Open Plan Living Room with Blue Floors Ideas and Designs
Refine by:
Budget
Sort by:Popular Today
101 - 120 of 385 photos
Item 1 of 3
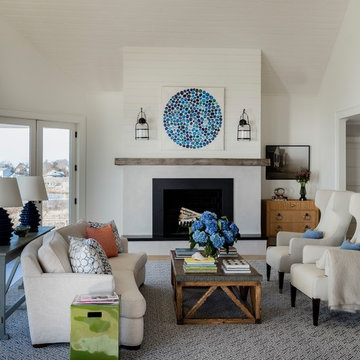
Photography by Michael J. Lee
Photo of a large coastal open plan living room in New York with white walls, medium hardwood flooring, a standard fireplace, a stone fireplace surround, no tv and blue floors.
Photo of a large coastal open plan living room in New York with white walls, medium hardwood flooring, a standard fireplace, a stone fireplace surround, no tv and blue floors.
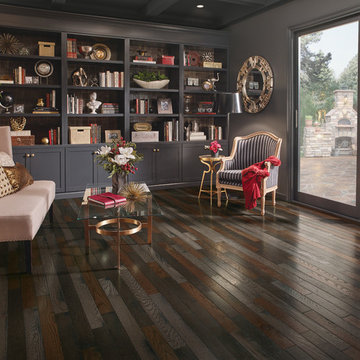
Design ideas for a medium sized contemporary open plan living room in New York with a reading nook, grey walls, dark hardwood flooring, no tv and blue floors.
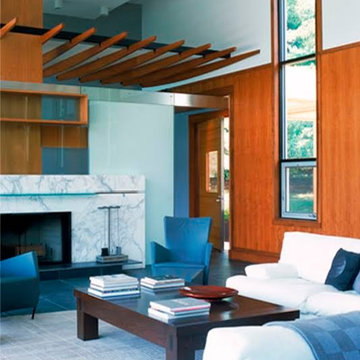
This home is designed for a modern, European feel with a large entertainment area and discrete living areas for their young family and extended stay visitors. The program was organized into two bars of accommodation, linked by the kitchen node. Large, movable windows on the interior faces frame selective views of the landscape, while facilitating natural light into all parts of the house and easy movement out.
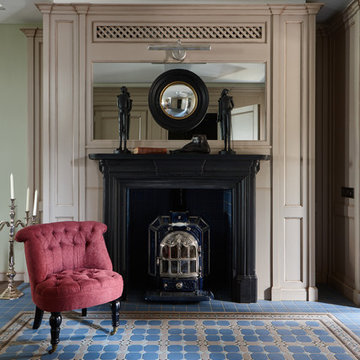
Фотограф - Лучин
Design ideas for a medium sized classic formal open plan living room in Moscow with a wood burning stove, blue floors and green walls.
Design ideas for a medium sized classic formal open plan living room in Moscow with a wood burning stove, blue floors and green walls.
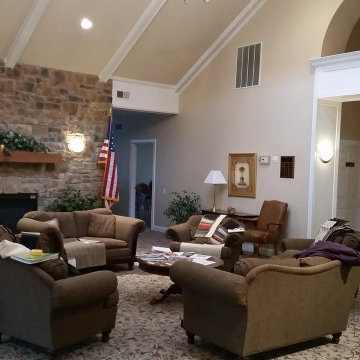
Our stage was set for beauty even before we got there. The vaulted ceiling creates such a bright and happy space to be in. We accentuated the height in the room with a gorgeous chandelier and kept it grounded with darker fabric on our furniture pieces.
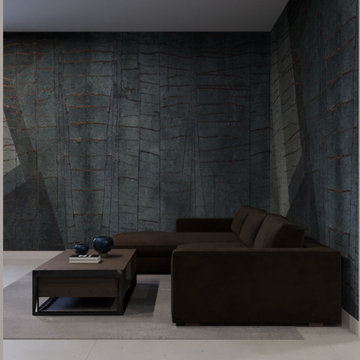
Design ideas for a medium sized contemporary open plan living room in Los Angeles with black walls, concrete flooring and blue floors.
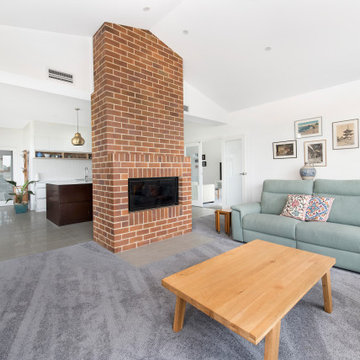
Design ideas for a medium sized midcentury open plan living room in Canberra - Queanbeyan with white walls, carpet, a two-sided fireplace, a brick fireplace surround, blue floors and a vaulted ceiling.
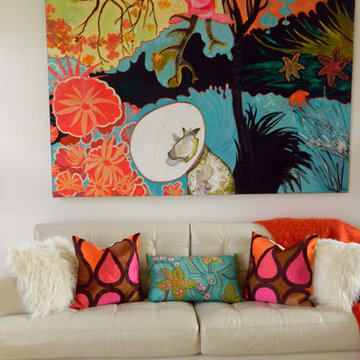
Design ideas for a medium sized eclectic open plan living room in Other with white walls, medium hardwood flooring and blue floors.
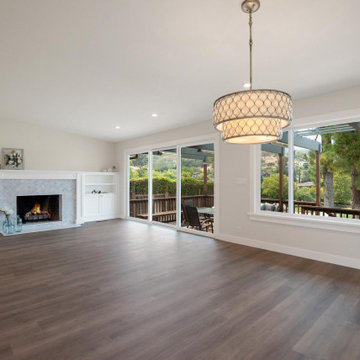
May Construction’s Design team drew up plans for a completely new layout, a fully remodeled kitchen which is now open and flows directly into the family room, making cooking, dining, and entertaining easy with a space that is full of style and amenities to fit this modern family's needs. Budget analysis and project development by: May Construction
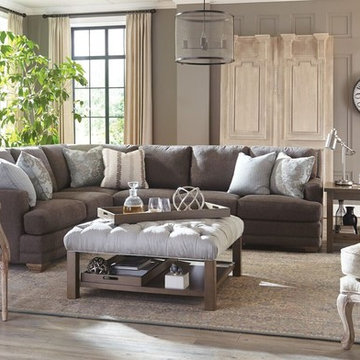
Inspiration for a large classic formal open plan living room in Orlando with beige walls, no fireplace, no tv, medium hardwood flooring and blue floors.
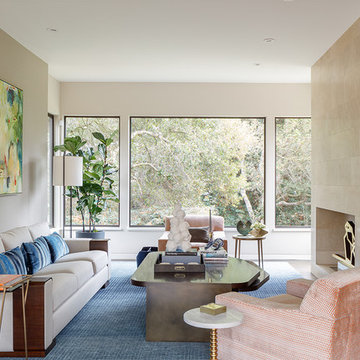
Painting over sofa by Joanne Fox, via SLATE. Custom coffee table design specs by LMBI, fabrication by Turtle and Hare, with steel legs fabricated by our client’s metal manufacturing company. Rug by Scott Group — Studio Hokanson. Wallpaper on art wall, vinyl, color: pebble, by Cowtan and Tout.
Photo by Eric Rorer
While we adore all of our clients and the beautiful structures which we help fill and adorn, like a parent adores all of their children, this recent mid-century modern interior design project was a particular delight.
This client, a smart, energetic, creative, happy person, a man who, in-person, presents as refined and understated — he wanted color. Lots of color. When we introduced some color, he wanted even more color: Bright pops; lively art.
In fact, it started with the art.
This new homeowner was shopping at SLATE ( https://slateart.net) for art one day… many people choose art as the finishing touches to an interior design project, however this man had not yet hired a designer.
He mentioned his predicament to SLATE principal partner (and our dear partner in art sourcing) Danielle Fox, and she promptly referred him to us.
At the time that we began our work, the client and his architect, Jack Backus, had finished up a massive remodel, a thoughtful and thorough update of the elegant, iconic mid-century structure (originally designed by Ratcliff & Ratcliff) for modern 21st-century living.
And when we say, “the client and his architect” — we mean it. In his professional life, our client owns a metal fabrication company; given his skills and knowledge of engineering, build, and production, he elected to act as contractor on the project.
His eye for metal and form made its way into some of our furniture selections, in particular the coffee table in the living room, fabricated and sold locally by Turtle and Hare.
Color for miles: One of our favorite aspects of the project was the long hallway. By choosing to put nothing on the walls, and adorning the length of floor with an amazing, vibrant, patterned rug, we created a perfect venue. The rug stands out, drawing attention to the art on the floor.
In fact, the rugs in each room were as thoughtfully selected for color and design as the art on the walls. In total, on this project, we designed and decorated the living room, family room, master bedroom, and back patio. (Visit www.lmbinteriors.com to view the complete portfolio of images.)
While my design firm is known for our work with traditional and transitional architecture, and we love those projects, I think it is clear from this project that Modern is also our cup of tea.
If you have a Modern house and are thinking about how to make it more vibrantly YOU, contact us for a consultation.
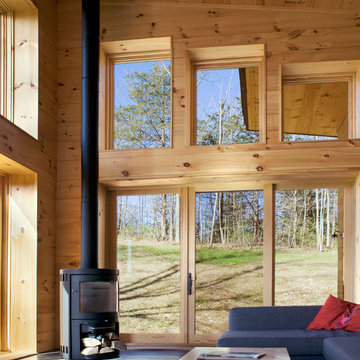
A couple of young college professors from Northern California wanted a modern, energy-efficient home, which is located in Chittenden County, Vermont. The home’s design provides a natural, unobtrusive aesthetic setting to a backdrop of the Green Mountains with the low-sloped roof matching the slope of the hills. Triple-pane windows from Integrity® were chosen for their superior energy efficiency ratings, affordability and clean lines that outlined the home’s openings and fit the contemporary architecture they were looking to create. In addition, the project met or exceeded Vermont’s Energy Star requirements.
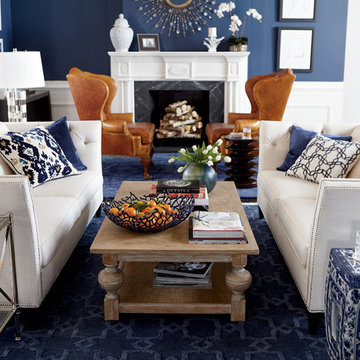
ethanallen.com
This is an example of a medium sized eclectic open plan living room in Milwaukee with blue walls, carpet, a wooden fireplace surround, a standard fireplace and blue floors.
This is an example of a medium sized eclectic open plan living room in Milwaukee with blue walls, carpet, a wooden fireplace surround, a standard fireplace and blue floors.
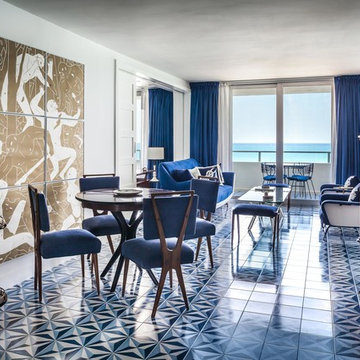
Medium sized midcentury formal open plan living room in Miami with white walls, ceramic flooring and blue floors.
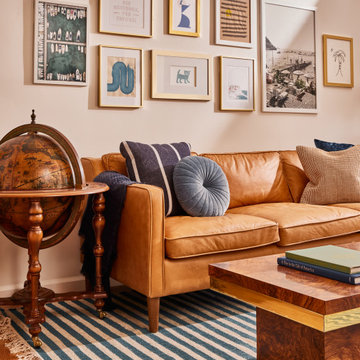
Mediterranean mets stately fair in this living room with pops of blue, a gold art wall, antique globe bar, vintage wood and gold coffee table, striped rug, and modern leather sofa.
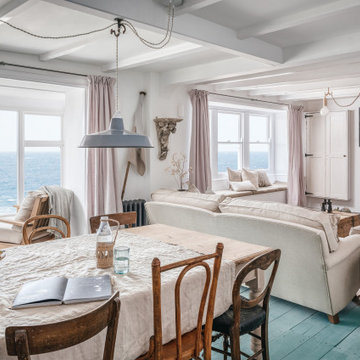
Photo of a medium sized beach style open plan living room in Cornwall with white walls, painted wood flooring, a concealed tv and blue floors.
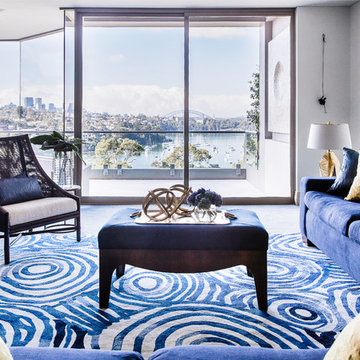
An inviting living and dining room with a blue & white colour palette and touches of gold. The Minnie Pwerle Aboriginal design, custom floor rug adds pattern and relates to the movement in the Sydney Harbour watery views.
The use of eclectic modern artwork with gold accents set off this classic contemporary living and dining room.
Australian style and lifestyle at it's best.
Maree Homer Photography Sydney Australia
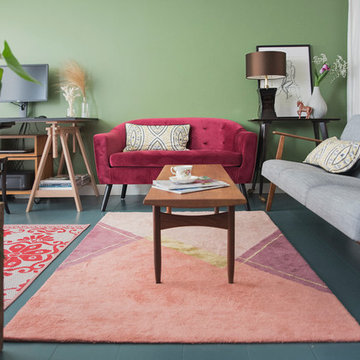
Salons agrémentés de 2 canapés avec un tapis pour délimiter l'espace.
Table vintage chinée et lampe Donghia en verre de Murano.
Design ideas for a medium sized contemporary open plan living room in Paris with green walls, painted wood flooring and blue floors.
Design ideas for a medium sized contemporary open plan living room in Paris with green walls, painted wood flooring and blue floors.
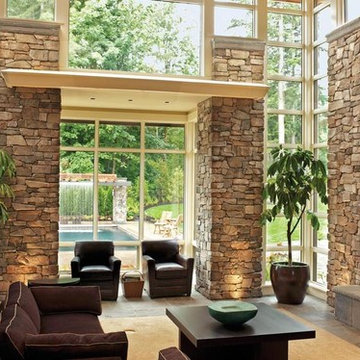
Eldoradostone.com
This is an example of a large modern open plan living room in Other with beige walls, a wall mounted tv, ceramic flooring, a standard fireplace, a stone fireplace surround and blue floors.
This is an example of a large modern open plan living room in Other with beige walls, a wall mounted tv, ceramic flooring, a standard fireplace, a stone fireplace surround and blue floors.
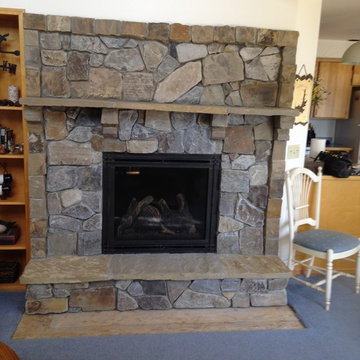
A nice transition for these homeowners. A lovely lakeside home built in 1990 it was time for an update to reflect the surroundings it was situated in. The brick veneer was removed and was replaced with natural stone thin veneer.
Hardwood floors to come
Open Plan Living Room with Blue Floors Ideas and Designs
6