Open Plan Living Room with Laminate Floors Ideas and Designs
Refine by:
Budget
Sort by:Popular Today
141 - 160 of 6,929 photos
Item 1 of 3
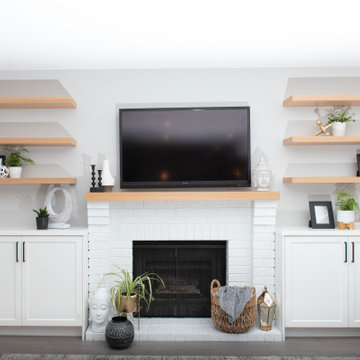
This is the living room after total over haul
Inspiration for a large rural open plan living room in Vancouver with grey walls, laminate floors, a standard fireplace, a brick fireplace surround and white floors.
Inspiration for a large rural open plan living room in Vancouver with grey walls, laminate floors, a standard fireplace, a brick fireplace surround and white floors.
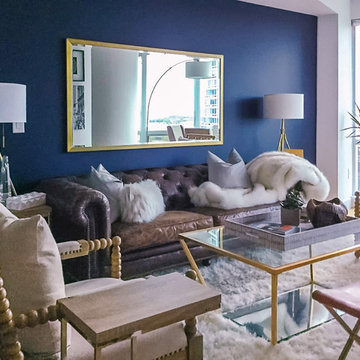
The room is now ready for lounging and/or entertaining. The deep, comfortable, classic Chesterfield leather sofa is a modern way to introduce a classic piece. By incorporating additional seating, x-stools, and minimal accent tables, we delivered on our client's wish for a space that can easily accommodate a group of 7 (seats 11 people including the dining nook). The integration of mirrored and glass surfaces reflects the natural light from the oversized windows balancing out the heavier pieces and textures to maintain an open and airy feel.
Photography: NICHEdg
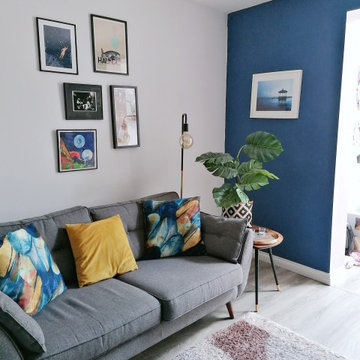
Medium sized bohemian open plan living room in Limerick with blue walls, laminate floors, a wood burning stove, a metal fireplace surround, no tv and brown floors.
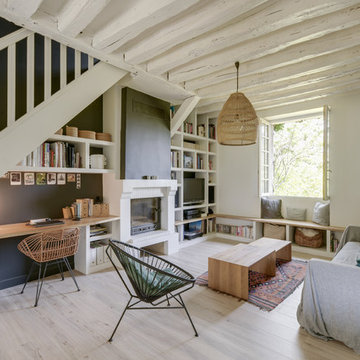
Frédéric Bali
Medium sized mediterranean open plan living room in Paris with a reading nook, black walls, laminate floors, a standard fireplace, a brick fireplace surround, a freestanding tv and beige floors.
Medium sized mediterranean open plan living room in Paris with a reading nook, black walls, laminate floors, a standard fireplace, a brick fireplace surround, a freestanding tv and beige floors.
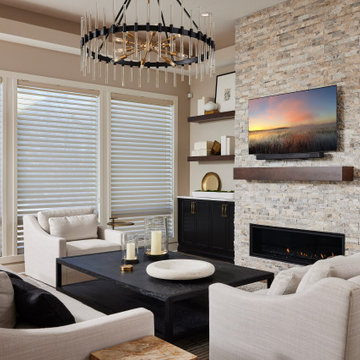
Mantel—Hirshfield's stock cappuccino stain, water popped on Maple; Fireplace field tile Claros Silver Architectural travertine wall tile 6x24.
Photo of a large contemporary open plan living room in Minneapolis with beige walls, laminate floors, a standard fireplace, a brick fireplace surround, a wall mounted tv and brown floors.
Photo of a large contemporary open plan living room in Minneapolis with beige walls, laminate floors, a standard fireplace, a brick fireplace surround, a wall mounted tv and brown floors.
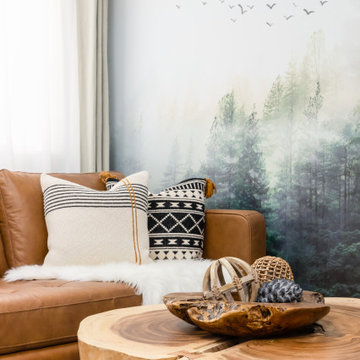
The forest theme design creates a connection between the rough expression of the building and the natural materials and furniture such as the rustic log coffee table, creating the perfect mountain ambiance.
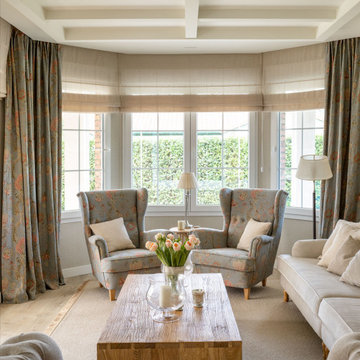
Inspiration for a large traditional formal open plan living room curtain in Bilbao with beige walls, laminate floors, a built-in media unit, a coffered ceiling and wallpapered walls.
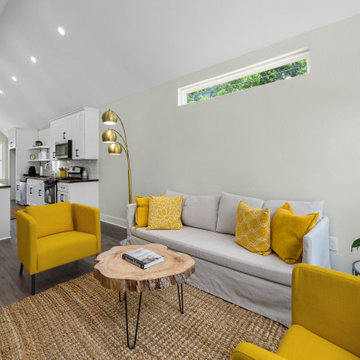
Open living, kitchen, and dining area with cathedral ceilings, transom windows, and wood countertops.
Photo of a medium sized modern formal open plan living room in Houston with grey walls, laminate floors, a wall mounted tv, grey floors and a vaulted ceiling.
Photo of a medium sized modern formal open plan living room in Houston with grey walls, laminate floors, a wall mounted tv, grey floors and a vaulted ceiling.
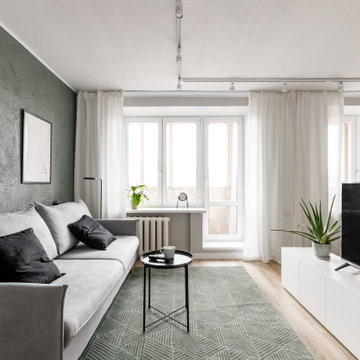
Inspiration for a small contemporary open plan living room in Saint Petersburg with green walls, laminate floors, a freestanding tv and brown floors.
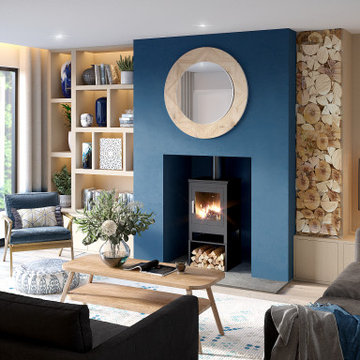
We are really enjoying working with this family to create a beautiful contemporary home with Scandinavian influences.
Design ideas for a large contemporary open plan living room in Hampshire with laminate floors, a wood burning stove, a plastered fireplace surround, a wall mounted tv and grey floors.
Design ideas for a large contemporary open plan living room in Hampshire with laminate floors, a wood burning stove, a plastered fireplace surround, a wall mounted tv and grey floors.
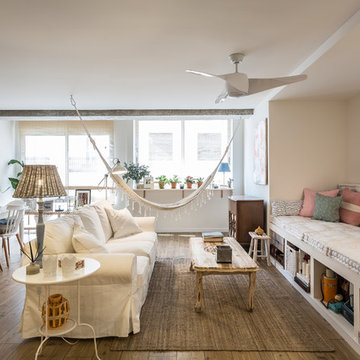
Inspiration for a large eclectic open plan living room in Valencia with white walls, laminate floors, a wall mounted tv and brown floors.
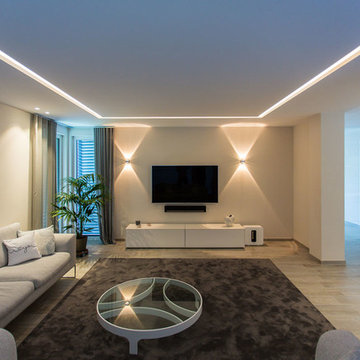
© Planergruppe Licht GmbH & Oliver Nauditt
This is an example of an expansive contemporary open plan living room in Dortmund with beige walls, no fireplace, a wall mounted tv, beige floors and laminate floors.
This is an example of an expansive contemporary open plan living room in Dortmund with beige walls, no fireplace, a wall mounted tv, beige floors and laminate floors.
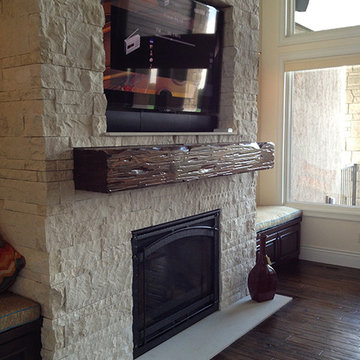
This 5,150 sq.ft. consisted of 4 bedrooms, 5 bathrooms and a 3 car garage. Custom cabinetry and countertops. Custom beamwork througout the house. Two separate outdoor recreational sites. The fire pit was designed for gas or wood fire. The house included 3 fireplaces and a four season room.
This house was awarded Best of Show in a category of $1,000,000 and up.
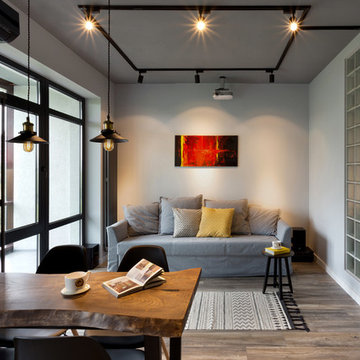
Спальню по желанию заказчика мы сделали небольшой - только для сна, но чтобы создать там естественное освещение мы сделали часть стены стеклоблоками. Таким образом получилось что спальня приятно освещена мягким светом в дневное время, а при желании ее можно дополнить искусственным освещением.
фотограф Anton Likhtarovich
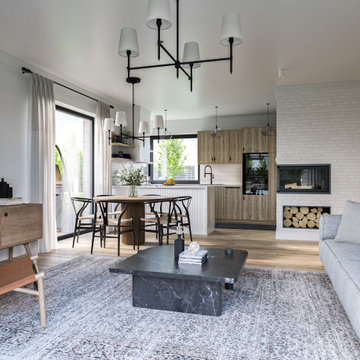
This is an example of a medium sized modern open plan living room in Other with white walls, laminate floors, a corner fireplace, a brick fireplace surround, a wall mounted tv, brown floors and brick walls.
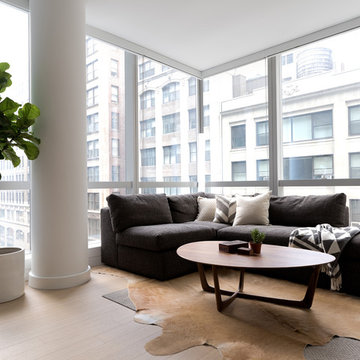
Small scandinavian open plan living room in New York with white walls and laminate floors.
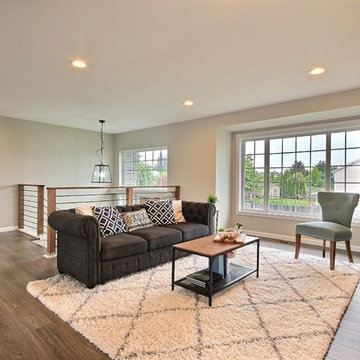
Another shot of this split level's open floor plan.
Design ideas for a medium sized farmhouse open plan living room in Seattle with grey walls, laminate floors, a standard fireplace, a tiled fireplace surround and grey floors.
Design ideas for a medium sized farmhouse open plan living room in Seattle with grey walls, laminate floors, a standard fireplace, a tiled fireplace surround and grey floors.
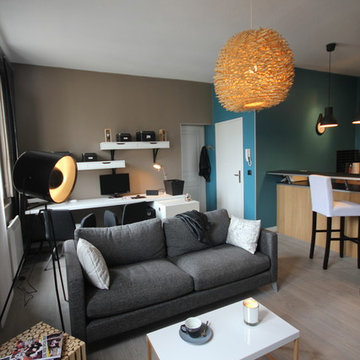
DOREA deco
Small modern open plan living room in Bordeaux with a home bar, blue walls, laminate floors, no tv and grey floors.
Small modern open plan living room in Bordeaux with a home bar, blue walls, laminate floors, no tv and grey floors.
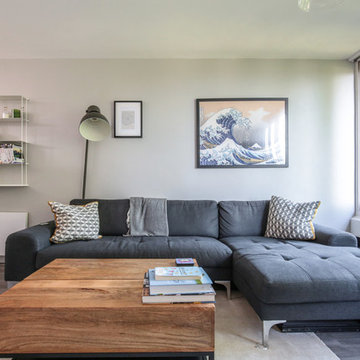
Jesus Arribas
Design ideas for a small scandi open plan living room in London with grey walls, laminate floors and grey floors.
Design ideas for a small scandi open plan living room in London with grey walls, laminate floors and grey floors.
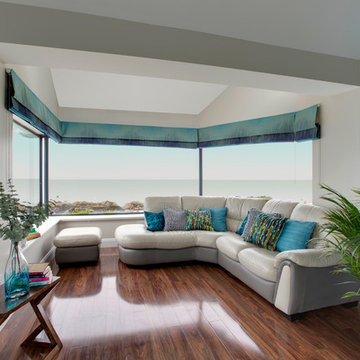
Photo of a medium sized modern grey and teal open plan living room in Dublin with blue walls and laminate floors.
Open Plan Living Room with Laminate Floors Ideas and Designs
8