Open Plan Living Room with Medium Hardwood Flooring Ideas and Designs
Refine by:
Budget
Sort by:Popular Today
161 - 180 of 80,470 photos
Item 1 of 3
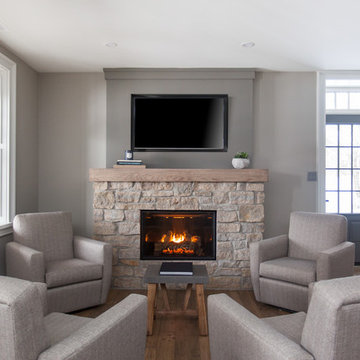
First Look Canada
Inspiration for a medium sized rural open plan living room in Toronto with grey walls, medium hardwood flooring, a standard fireplace, a stone fireplace surround, a wall mounted tv and brown floors.
Inspiration for a medium sized rural open plan living room in Toronto with grey walls, medium hardwood flooring, a standard fireplace, a stone fireplace surround, a wall mounted tv and brown floors.
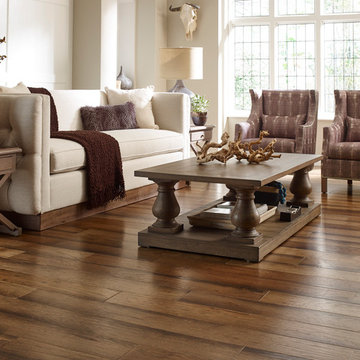
Design ideas for a large traditional open plan living room in Denver with white walls, medium hardwood flooring, no fireplace and no tv.
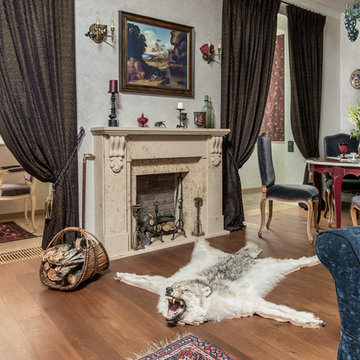
фото Виктор Чернышов
Inspiration for a medium sized traditional open plan living room in Moscow with beige walls, medium hardwood flooring and a stone fireplace surround.
Inspiration for a medium sized traditional open plan living room in Moscow with beige walls, medium hardwood flooring and a stone fireplace surround.

Alyssa Kirsten
Inspiration for a medium sized contemporary open plan living room in New York with multi-coloured walls, medium hardwood flooring, no fireplace, a wall mounted tv and feature lighting.
Inspiration for a medium sized contemporary open plan living room in New York with multi-coloured walls, medium hardwood flooring, no fireplace, a wall mounted tv and feature lighting.
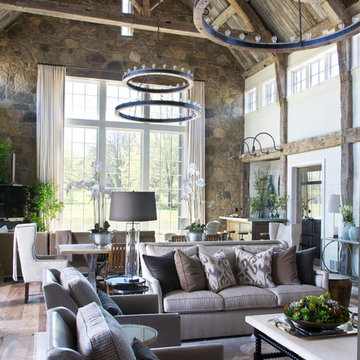
Inspiration for a large country open plan living room in Austin with white walls, medium hardwood flooring, a wood burning stove, a stone fireplace surround, no tv, brown floors and feature lighting.
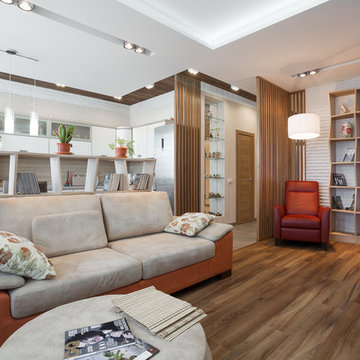
Кирилл Шингареев
Medium sized scandinavian formal open plan living room in Other with white walls, medium hardwood flooring and feature lighting.
Medium sized scandinavian formal open plan living room in Other with white walls, medium hardwood flooring and feature lighting.
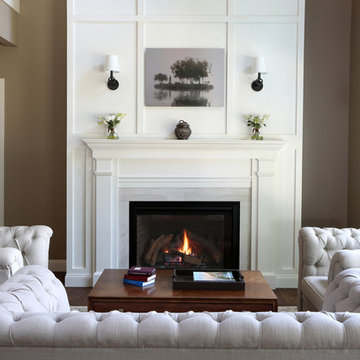
Formal 2-story living room with traditional fireplace at one end makes for a cozy seating area. Expansive windows look toward the lake and light up the room beautifully.
Tom Grimes Photography
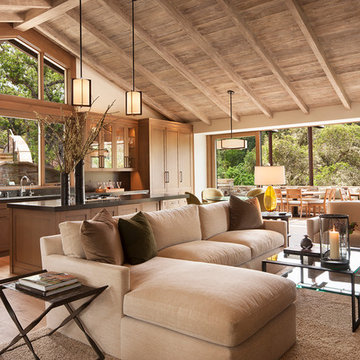
The open concept of the kitchen and living room combined with a high vaulted ceiling give the space a bright, airy feel with an abundance of natural light.
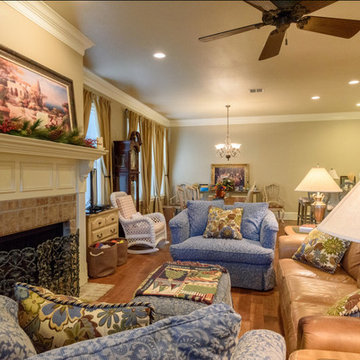
Design ideas for a medium sized open plan living room in New Orleans with beige walls, medium hardwood flooring, a standard fireplace, a tiled fireplace surround, no tv and brown floors.
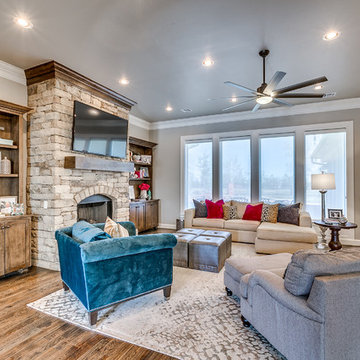
Inspiration for a large traditional formal open plan living room in Oklahoma City with grey walls, medium hardwood flooring, a standard fireplace, a wall mounted tv, a stone fireplace surround and brown floors.
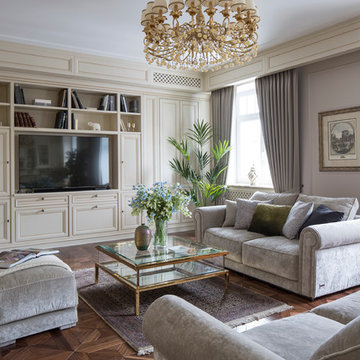
Архитекторы:
Илья Шульгин, Кирилл Кочетов
Inspiration for a traditional formal open plan living room in Moscow with beige walls, medium hardwood flooring and a freestanding tv.
Inspiration for a traditional formal open plan living room in Moscow with beige walls, medium hardwood flooring and a freestanding tv.
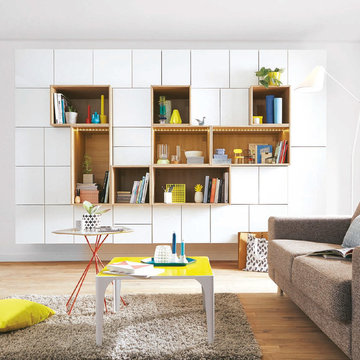
Alternez éléments ouverts et fermés sur toute la longueur de votre mur pour un effet spectaculaire
This is an example of a medium sized modern open plan living room in Lille with a reading nook, white walls, medium hardwood flooring, no fireplace and no tv.
This is an example of a medium sized modern open plan living room in Lille with a reading nook, white walls, medium hardwood flooring, no fireplace and no tv.
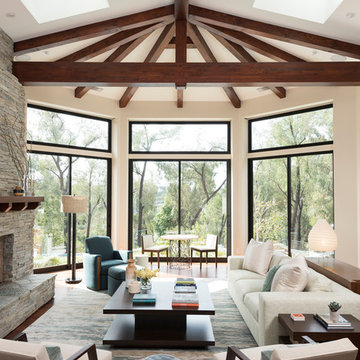
Photo of a large traditional formal open plan living room in San Diego with white walls, medium hardwood flooring, a standard fireplace, a stone fireplace surround, no tv and brown floors.
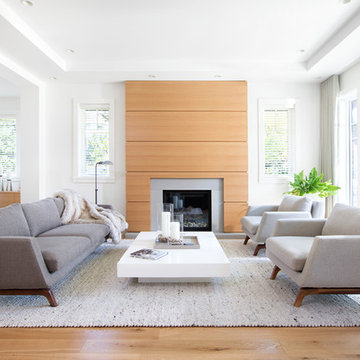
Inspiration for a medium sized contemporary formal open plan living room in Vancouver with white walls, medium hardwood flooring, a standard fireplace, no tv, a tiled fireplace surround and brown floors.
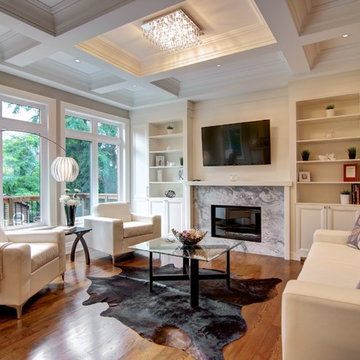
Medium sized traditional open plan living room in Toronto with medium hardwood flooring, a wall mounted tv, beige walls, a standard fireplace, a stone fireplace surround and brown floors.
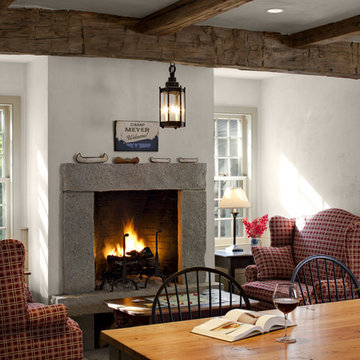
A rough granite fireplace surround and antique timber beams distinguish this cozy inglenook.
Robert Benson Photography
This is an example of a rural open plan living room in New York with medium hardwood flooring, white walls, a standard fireplace and a brick fireplace surround.
This is an example of a rural open plan living room in New York with medium hardwood flooring, white walls, a standard fireplace and a brick fireplace surround.
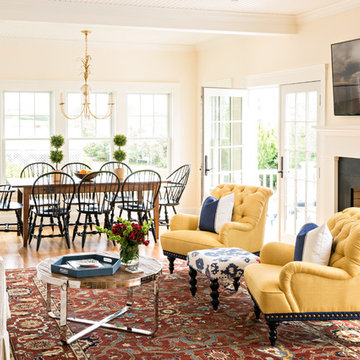
Living Room
Photo by Dan Cutrona
Photo of a medium sized traditional open plan living room in New York with beige walls, medium hardwood flooring, a standard fireplace, a metal fireplace surround, a wall mounted tv and brown floors.
Photo of a medium sized traditional open plan living room in New York with beige walls, medium hardwood flooring, a standard fireplace, a metal fireplace surround, a wall mounted tv and brown floors.
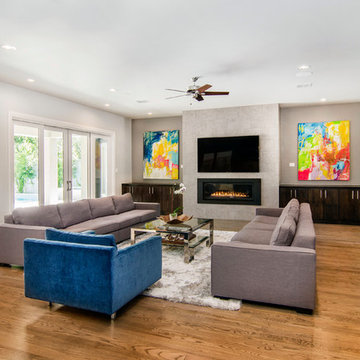
This gorgeous, contemporary custom home built in Dallas boast a beautiful stucco exterior, a backyard oasis and indoor-outdoor living. Gorgeous interior design and finish out from custom wood floors, modern design tile, slab front cabinetry, custom wine room to detailed light fixtures. Architectural Plans by Bob Anderson of Plan Solutions Architects, Layout Design and Management by Chad Hatfield, CR, CKBR. Interior Design by Lindy Jo Crutchfield, Allied ASID. Photography by Lauren Brown of Versatile Imaging.
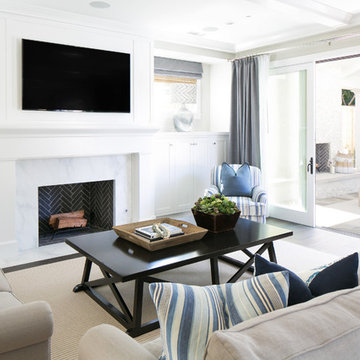
Ryan Garvin
Large beach style formal open plan living room in Orange County with grey walls, medium hardwood flooring, a standard fireplace, a tiled fireplace surround and a wall mounted tv.
Large beach style formal open plan living room in Orange County with grey walls, medium hardwood flooring, a standard fireplace, a tiled fireplace surround and a wall mounted tv.

Clients' first home and there forever home with a family of four and in laws close, this home needed to be able to grow with the family. This most recent growth included a few home additions including the kids bathrooms (on suite) added on to the East end, the two original bathrooms were converted into one larger hall bath, the kitchen wall was blown out, entrying into a complete 22'x22' great room addition with a mudroom and half bath leading to the garage and the final addition a third car garage. This space is transitional and classic to last the test of time.
Open Plan Living Room with Medium Hardwood Flooring Ideas and Designs
9