Open Plan Living Room with Terracotta Flooring Ideas and Designs
Refine by:
Budget
Sort by:Popular Today
141 - 160 of 1,093 photos
Item 1 of 3
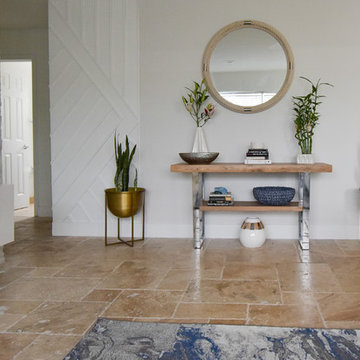
This is an example of a small romantic open plan living room in Other with beige walls, terracotta flooring and a wall mounted tv.
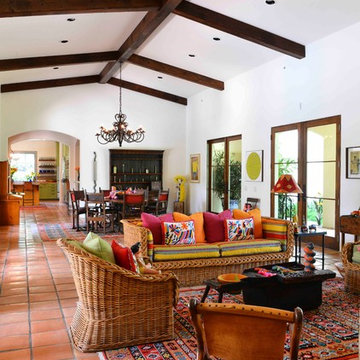
Michael Hunter
Large formal open plan living room in Houston with white walls, terracotta flooring, a standard fireplace, a tiled fireplace surround, no tv and red floors.
Large formal open plan living room in Houston with white walls, terracotta flooring, a standard fireplace, a tiled fireplace surround, no tv and red floors.
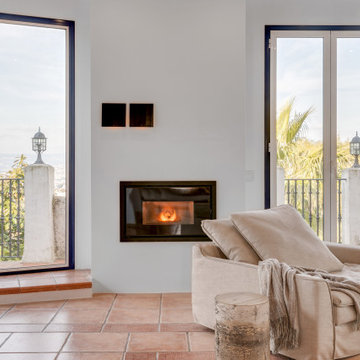
Photo of a large open plan living room in Barcelona with white walls, terracotta flooring, a hanging fireplace and a timber clad ceiling.
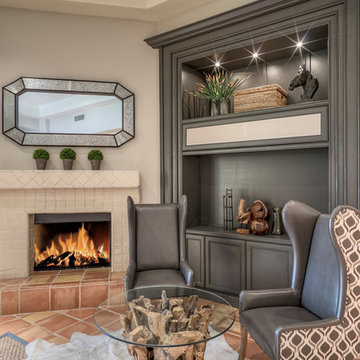
Inspiration for a medium sized rural open plan living room in Phoenix with beige walls, terracotta flooring, a standard fireplace, a tiled fireplace surround and no tv.
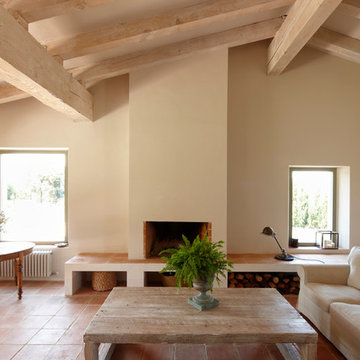
Lluís Bernat (4photos.cat)
Photo of a large rural formal open plan living room in Barcelona with yellow walls, terracotta flooring, a standard fireplace and no tv.
Photo of a large rural formal open plan living room in Barcelona with yellow walls, terracotta flooring, a standard fireplace and no tv.

Ce grand salon est la pièce centrale de l'appartement. Le sol était carrelé de belles terre cuites qui ont été conservées et nettoyées. Les meubles, les luminaires et les objets déco ont été chinés pour les clients.
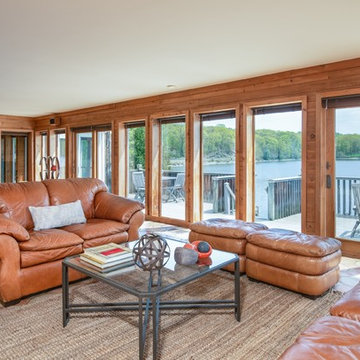
I gave this stunning home on the Hudson River the TLC it needed to make it shine. Those views!
Inspiration for a large contemporary open plan living room in New York with terracotta flooring, a standard fireplace and a wooden fireplace surround.
Inspiration for a large contemporary open plan living room in New York with terracotta flooring, a standard fireplace and a wooden fireplace surround.
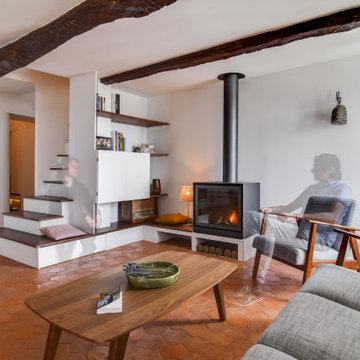
This is an example of a medium sized rural open plan living room in Paris with a reading nook, white walls, terracotta flooring, a wood burning stove, a concealed tv, orange floors and exposed beams.
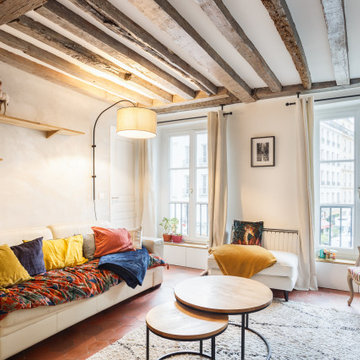
Salon cosy avec création de rangement / bibliothèque et meuble TV, jeu de coussins et plaid... Applique à bras déportée Umage
Photo of a small contemporary open plan living room in Paris with beige walls, terracotta flooring, a freestanding tv and orange floors.
Photo of a small contemporary open plan living room in Paris with beige walls, terracotta flooring, a freestanding tv and orange floors.
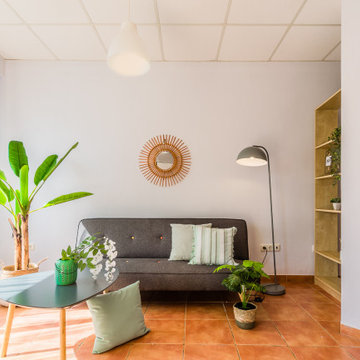
This is an example of a small mediterranean open plan living room in Other with white walls and terracotta flooring.
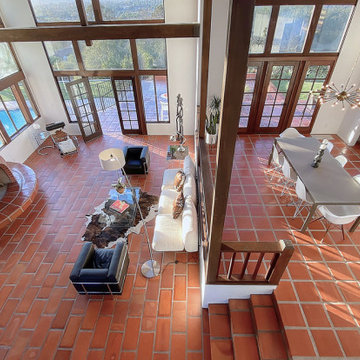
Living Room with Stunning Views!
Photos by Fredrik Bergstrom
This is an example of a large retro open plan living room in Santa Barbara with white walls, terracotta flooring and a standard fireplace.
This is an example of a large retro open plan living room in Santa Barbara with white walls, terracotta flooring and a standard fireplace.
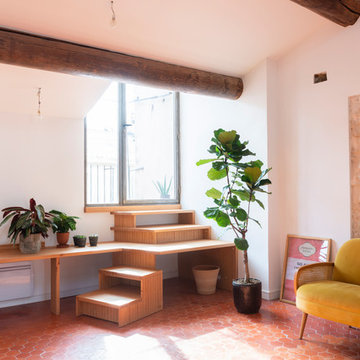
La Lanterne - la sensation de bien-être à habiter Rénovation complète d’un appartement marseillais du centre-ville avec une approche très singulière et inédite « d'architecte artisan ». Le processus de conception est in situ, et « menuisé main », afin de proposer un habitat transparent et qui fait la part belle au bois! Situé au quatrième et dernier étage d'un immeuble de type « trois fenêtres » en façade sur rue, 60m2 acquis sous la forme très fragmentée d'anciennes chambres de bonnes et débarras sous pente, cette situation à permis de délester les cloisons avec comme pari majeur de placer les pièces d'eau les plus intimes, au cœur d'une « maison » voulue traversante et transparente. Les pièces d'eau sont devenues comme un petit pavillon « lanterne » à la fois discret bien que central, aux parois translucides orientées sur chacune des pièces qu'il contribue à définir, agrandir et éclairer : • entrée avec sa buanderie cachée, • bibliothèque pour la pièce à vivre • grande chambre transformable en deux • mezzanine au plus près des anciens mâts de bateau devenus les poutres et l'âme de la toiture et du plafond. • cage d’escalier devenue elle aussi paroi translucide pour intégrer le puit de lumière naturelle. Et la terrasse, surélevée d'un mètre par rapport à l'ensemble, au lieu d'en être coupée, lui donne, en contrepoint des hauteurs sous pente, une sensation « cosy » de contenance. Tout le travail sur mesure en bois a été « menuisé » in situ par l’architecte-artisan lui-même (pratique autodidacte grâce à son collectif d’architectes làBO et son père menuisier). Au résultat : la sédimentation, la sculpture progressive voire même le « jardinage » d'un véritable lieu, plutôt que la « livraison » d'un espace préconçu. Le lieu conçu non seulement de façon très visuelle, mais aussi très hospitalière pour accueillir et marier les présences des corps, des volumes, des matières et des lumières : la pierre naturelle du mur maître, le bois vieilli des poutres, les tomettes au sol, l’acier, le verre, le polycarbonate, le sycomore et le hêtre.
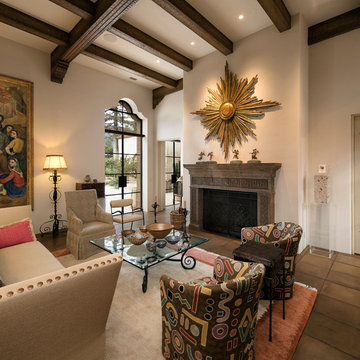
Jim Bartsch Photography
Large mediterranean open plan living room in Santa Barbara with a home bar, beige walls, terracotta flooring, a standard fireplace, a stone fireplace surround and no tv.
Large mediterranean open plan living room in Santa Barbara with a home bar, beige walls, terracotta flooring, a standard fireplace, a stone fireplace surround and no tv.
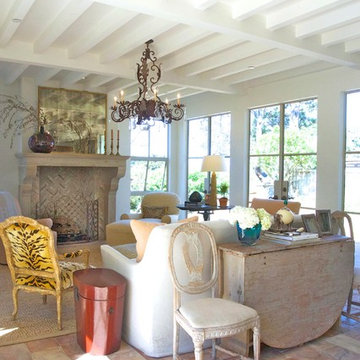
Medium sized rural open plan living room in San Diego with beige walls, terracotta flooring, a standard fireplace and a stone fireplace surround.
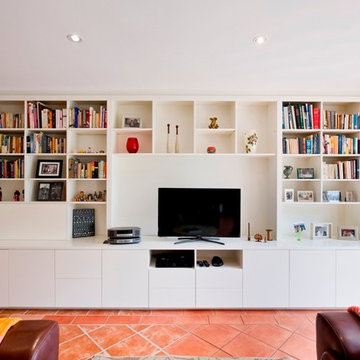
Floor to ceiling built in entertainment and shelving unit with drop down desk. Four file drawers and pull out shelf for printer. Adjustable shelves throughout.
Size: 5.6m wide x 2.4m high x 0.6m deep
Materials: Painted Dulux Off White with 30% gloss finish.
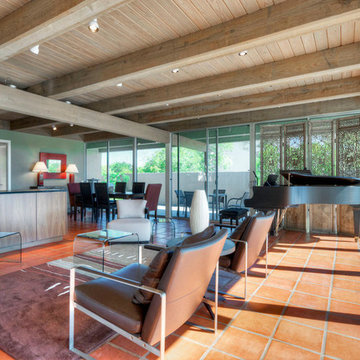
Inspiration for a medium sized contemporary open plan living room in Denver with white walls, terracotta flooring, a two-sided fireplace, a plastered fireplace surround and a wall mounted tv.
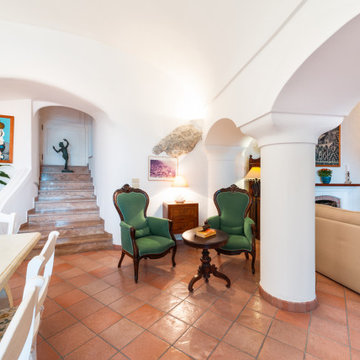
Soggiorno | Living room
Medium sized traditional open plan living room in Naples with white walls, terracotta flooring, a standard fireplace, a brick fireplace surround, a built-in media unit, brown floors and a vaulted ceiling.
Medium sized traditional open plan living room in Naples with white walls, terracotta flooring, a standard fireplace, a brick fireplace surround, a built-in media unit, brown floors and a vaulted ceiling.
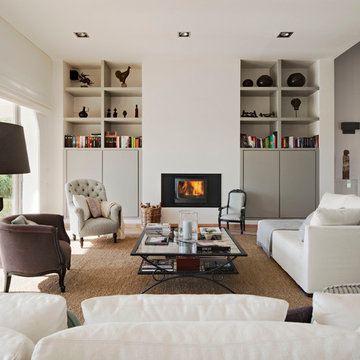
Fotografía: masfotogenica fotografia
Large classic formal open plan living room in Madrid with white walls, terracotta flooring, a wood burning stove, a metal fireplace surround and no tv.
Large classic formal open plan living room in Madrid with white walls, terracotta flooring, a wood burning stove, a metal fireplace surround and no tv.
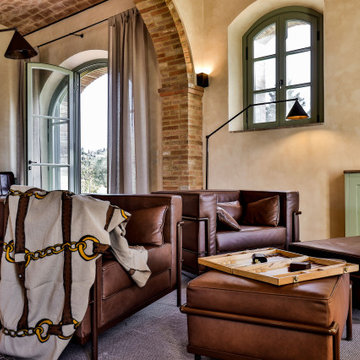
Soggiorno con angolo lettura
Photo of an expansive country open plan living room in Florence with beige walls, terracotta flooring, a standard fireplace, a stone fireplace surround, no tv, orange floors, a vaulted ceiling and brick walls.
Photo of an expansive country open plan living room in Florence with beige walls, terracotta flooring, a standard fireplace, a stone fireplace surround, no tv, orange floors, a vaulted ceiling and brick walls.
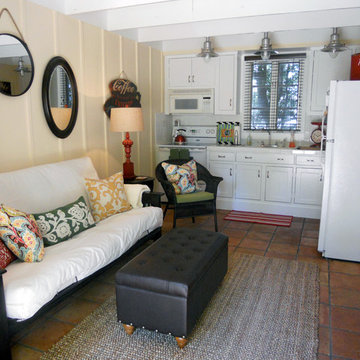
Photo by Angelo Cane
Design ideas for a small traditional open plan living room in Orlando with yellow walls, terracotta flooring, no fireplace and no tv.
Design ideas for a small traditional open plan living room in Orlando with yellow walls, terracotta flooring, no fireplace and no tv.
Open Plan Living Room with Terracotta Flooring Ideas and Designs
8