Open Plan Living Room with Wallpapered Walls Ideas and Designs
Refine by:
Budget
Sort by:Popular Today
61 - 80 of 5,798 photos
Item 1 of 3
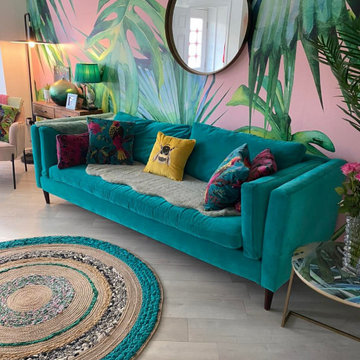
Popular custom-made Pink Jungle wallpaper. This on-trend palm leaf wallpaper will bring some life into any room.
Design ideas for a medium sized classic open plan living room feature wall in Other with pink walls and wallpapered walls.
Design ideas for a medium sized classic open plan living room feature wall in Other with pink walls and wallpapered walls.

This image showcases the epitome of luxury in the living room of a high-end residence. The design choices exude elegance and opulence, with a focus on creating a serene and inviting retreat. Key elements include the plush upholstered sofa, sumptuous cushions, and exquisite detailing such as the intricate molding and elegant light fixtures. The color palette is carefully curated to evoke a sense of tranquility, with soft neutrals and muted tones creating a soothing ambiance. Luxurious textures and materials, such as velvet, silk, and marble, add depth and tactile richness to the space. With its impeccable craftsmanship and attention to detail, this living room exemplifies timeless elegance and offers a sanctuary of comfort and style.

開放的な、リビング・土間・ウッドデッキという構成が、奥へ行けば、落ち着いた、和室・縁側・濡縁という和の構成となり、その両者の間の4枚の襖を引き込めば、一体の空間として使うことができます。柔らかい雰囲気の杉のフローリングを走り廻る孫を見つめるご家族の姿が想像できる仲良し二世帯住宅です。
This is an example of a large open plan living room in Other with white walls, medium hardwood flooring, a wood burning stove, a concrete fireplace surround, a wall mounted tv, beige floors, a wallpapered ceiling and wallpapered walls.
This is an example of a large open plan living room in Other with white walls, medium hardwood flooring, a wood burning stove, a concrete fireplace surround, a wall mounted tv, beige floors, a wallpapered ceiling and wallpapered walls.

Photo of an expansive modern formal open plan living room in Phoenix with blue walls, travertine flooring, a ribbon fireplace, a stone fireplace surround, a wall mounted tv, beige floors, a coffered ceiling and wallpapered walls.
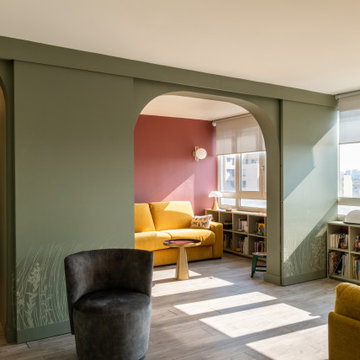
Un appartement des années 70 à la vue spectaculaire sur Paris retrouve une seconde jeunesse et gagne en caractère après une rénovation totale. Exit le côté austère et froid et bienvenue dans un univers très féminin qui ose la couleur et les courbes avec style.
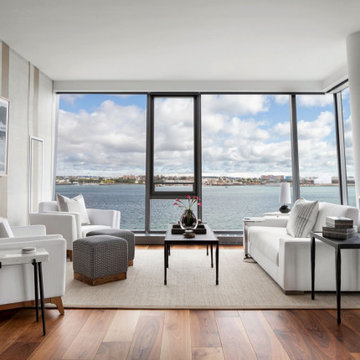
Inspiration for a contemporary open plan living room in Boston with multi-coloured walls, dark hardwood flooring, brown floors and wallpapered walls.

Ansicht des wandhängenden Wohnzimmermöbels in Räuchereiche. Barschrank in teiloffenem Zustand. Dieser ist im Innenbereich mit Natur-Eiche ausgestattet. Eine Spiegelrückwand und integrierte Lichtleisten geben dem Schrank Tiefe und Lebendigkeit. Die Koffertüren besitzen Einsätze für Gläser und Flaschen. Sideboard mit geschlossenen Schubkästen.

Client wanted to freshen up their living room space to make it feel contemporary with a coastal flare
This is an example of a large nautical formal open plan living room in Sacramento with grey walls, medium hardwood flooring, a standard fireplace, a wooden fireplace surround, no tv, grey floors, a vaulted ceiling and wallpapered walls.
This is an example of a large nautical formal open plan living room in Sacramento with grey walls, medium hardwood flooring, a standard fireplace, a wooden fireplace surround, no tv, grey floors, a vaulted ceiling and wallpapered walls.

Living room with piano and floating console.
Large classic open plan living room in Miami with grey walls, marble flooring, white floors, a music area, no fireplace and wallpapered walls.
Large classic open plan living room in Miami with grey walls, marble flooring, white floors, a music area, no fireplace and wallpapered walls.
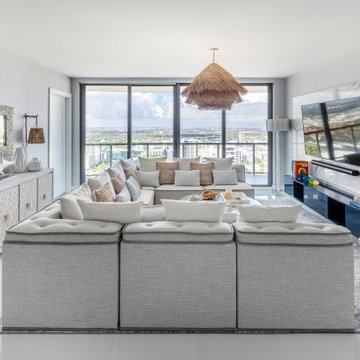
Every inch of this 4,200-square-foot condo on Las Olas—two units combined into one inside the tallest building in Fort Lauderdale—is dripping with glamour, starting right away in the entrance with Phillip Jeffries’ Cloud wallpaper and crushed velvet gold chairs by Koket. Along with tearing out some of the bathrooms and installing sleek and chic new vanities, Laure Nell Interiors outfitted the residence with all the accoutrements that make it perfect for the owners—two doctors without children—to enjoy an evening at home alone or entertaining friends and family. On one side of the condo, we turned the previous kitchen into a wet bar off the family room. Inspired by One Hotel, the aesthetic here gives off permanent vacation vibes. A large rattan light fixture sets a beachy tone above a custom-designed oversized sofa. Also on this side of the unit, a light and bright guest bedroom, affectionately named the Bali Room, features Phillip Jeffries’ silver leaf wallpaper and heirloom artifacts that pay homage to the Indian heritage of one of the owners. In another more-moody guest room, a Currey and Co. Grand Lotus light fixture gives off a golden glow against Phillip Jeffries’ dip wallcovering behind an emerald green bed, while an artist hand painted the look on each wall. The other side of the condo took on an aesthetic that reads: The more bling, the better. Think crystals and chrome and a 78-inch circular diamond chandelier. The main kitchen, living room (where we custom-surged together Surya rugs), dining room (embellished with jewelry-like chain-link Yale sconces by Arteriors), office, and master bedroom (overlooking downtown and the ocean) all reside on this side of the residence. And then there’s perhaps the jewel of the home: the powder room, illuminated by Tom Dixon pendants. The homeowners hiked Machu Picchu together and fell in love with a piece of art on their trip that we designed the entire bathroom around. It’s one of many personal objets found throughout the condo, making this project a true labor of love.
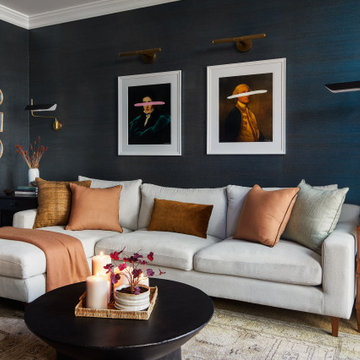
Photo of a medium sized traditional formal open plan living room in DC Metro with wallpapered walls.
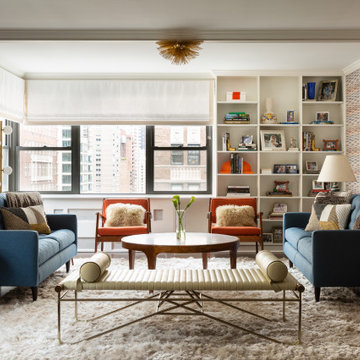
This is an example of a contemporary open plan living room in Tampa with multi-coloured walls, dark hardwood flooring, brown floors and wallpapered walls.

Inspiration for a large bohemian open plan living room in Tampa with a home bar, grey walls, porcelain flooring, a ribbon fireplace, a stone fireplace surround, a wall mounted tv, beige floors and wallpapered walls.
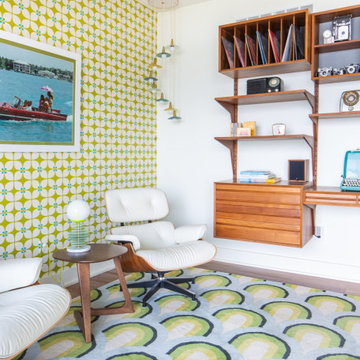
Photo of a medium sized midcentury open plan living room in Detroit with a reading nook, white walls, medium hardwood flooring, a two-sided fireplace, a brick fireplace surround, brown floors and wallpapered walls.
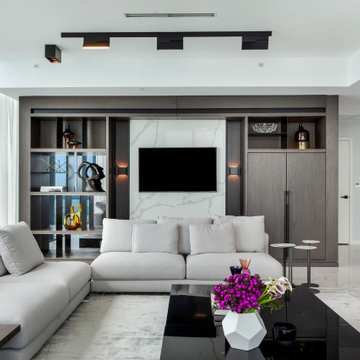
Photo of a large modern formal open plan living room in Miami with beige walls, marble flooring, no fireplace, a built-in media unit, white floors and wallpapered walls.
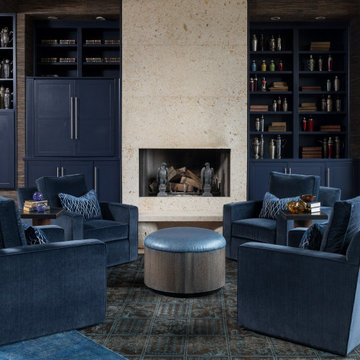
The travertine stone fireplace is flanked by a collection of antique shakers in a masculine sitting area.
Inspiration for a contemporary open plan living room in Other with brown walls, light hardwood flooring, no tv, beige floors, wallpapered walls, a standard fireplace and a stone fireplace surround.
Inspiration for a contemporary open plan living room in Other with brown walls, light hardwood flooring, no tv, beige floors, wallpapered walls, a standard fireplace and a stone fireplace surround.

Inspiration for a large traditional open plan living room in Calgary with grey walls, medium hardwood flooring, a standard fireplace, a stone fireplace surround, a wall mounted tv, brown floors, a vaulted ceiling and wallpapered walls.
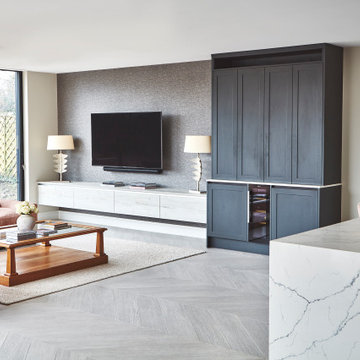
The heart of this modern family home features a large open-plan kitchen, dining and living area. A simple yet effective design has continued into this home’s office space and living area.

L'ambiente unico di zona giorno e cucina. Quest'ultima nascosta e illuminata da un velux in alto.
Foto di Simone Marulli
Inspiration for a small contemporary open plan living room in Milan with a reading nook, multi-coloured walls, light hardwood flooring, a ribbon fireplace, a metal fireplace surround, a freestanding tv, beige floors and wallpapered walls.
Inspiration for a small contemporary open plan living room in Milan with a reading nook, multi-coloured walls, light hardwood flooring, a ribbon fireplace, a metal fireplace surround, a freestanding tv, beige floors and wallpapered walls.
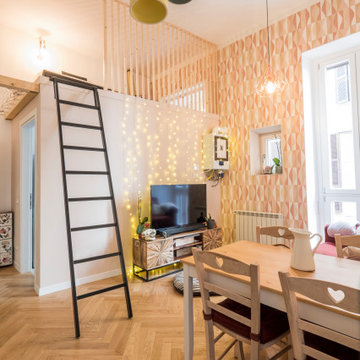
La parete di fondo con carta da parati a colori caldi rende l'ambiente molto accogliente. Gli arredi in legno riprendono il parquet in rovere con posa a spina italiana. Sopra il volume del bagno trova posto un piccolo soppalco con un "frame" molto leggero in legno, ed una rete sospesa come ulteriore spazio lettura e relax.
Open Plan Living Room with Wallpapered Walls Ideas and Designs
4