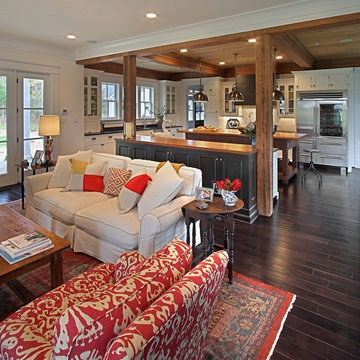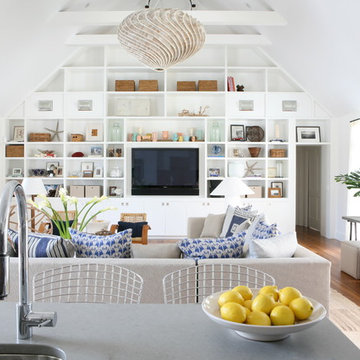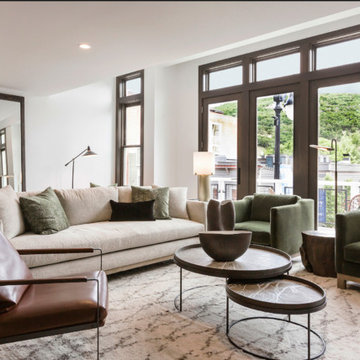Open Plan Living Space Ideas and Designs
Refine by:
Budget
Sort by:Popular Today
21 - 40 of 106,624 photos
Item 1 of 5

Living Room
Inspiration for a large contemporary formal open plan living room in Grand Rapids with medium hardwood flooring, a ribbon fireplace, a metal fireplace surround, a wall mounted tv, beige walls and feature lighting.
Inspiration for a large contemporary formal open plan living room in Grand Rapids with medium hardwood flooring, a ribbon fireplace, a metal fireplace surround, a wall mounted tv, beige walls and feature lighting.

Photo of a large traditional formal open plan living room in Grand Rapids with white walls, a standard fireplace, light hardwood flooring, a stone fireplace surround, no tv, brown floors and feature lighting.

Jim Adcock
Inspiration for a classic open plan living room in Richmond with dark hardwood flooring, brown floors and feature lighting.
Inspiration for a classic open plan living room in Richmond with dark hardwood flooring, brown floors and feature lighting.

Beach style open plan living room in New York with white walls, medium hardwood flooring, a wall mounted tv and feature lighting.

Inspiration for a medium sized farmhouse open plan games room in Nashville with white walls, medium hardwood flooring, a standard fireplace, a brick fireplace surround, a wall mounted tv, brown floors and feature lighting.

Inspiration for a large rustic open plan games room in Salt Lake City with white walls, medium hardwood flooring, a standard fireplace, a stone fireplace surround, brown floors, a wall mounted tv and a home bar.

Ric Stovall
This is an example of a large rustic open plan games room in Denver with a home bar, beige walls, medium hardwood flooring, a metal fireplace surround, a wall mounted tv, brown floors and a ribbon fireplace.
This is an example of a large rustic open plan games room in Denver with a home bar, beige walls, medium hardwood flooring, a metal fireplace surround, a wall mounted tv, brown floors and a ribbon fireplace.

The two-story, stacked marble, open fireplace is the focal point of the formal living room. A geometric-design paneled ceiling can be illuminated in the evening.
Heidi Zeiger

Light hardwood floors flow from room to room on the first level. Oil-rubbed bronze light fixtures add a sense of eclectic elegance to the farmhouse setting. Horizontal stair railings give a modern touch to the farmhouse nostalgia. Stained wooden beams contrast beautifully with the crisp white tongue and groove ceiling. A barn door conceals a private, well-lit office or homework nook with bespoke shelving.

This is an example of an expansive contemporary open plan living room in Las Vegas with a home bar, brown walls, dark hardwood flooring and brown floors.

Salt Interiors custom joinery was featured in the August issue of House & Garden Magazine. For this project, Salt Interiors worked with Senior Interior Designer for Coco Republic, Natasha Levak to provide custom joinery for the 1930s Spanish-revival home. Levak’s vision for a neutral palette helped to determine the polyurethane paint for the renovated joinery unit Salt installed in the room.

Kimberley Bryan
Design ideas for a midcentury formal open plan living room in Los Angeles with white walls, concrete flooring, a standard fireplace, a stone fireplace surround and a wall mounted tv.
Design ideas for a midcentury formal open plan living room in Los Angeles with white walls, concrete flooring, a standard fireplace, a stone fireplace surround and a wall mounted tv.

This newly built Old Mission style home gave little in concessions in regards to historical accuracies. To create a usable space for the family, Obelisk Home provided finish work and furnishings but in needed to keep with the feeling of the home. The coffee tables bunched together allow flexibility and hard surfaces for the girls to play games on. New paint in historical sage, window treatments in crushed velvet with hand-forged rods, leather swivel chairs to allow “bird watching” and conversation, clean lined sofa, rug and classic carved chairs in a heavy tapestry to bring out the love of the American Indian style and tradition.
Original Artwork by Jane Troup
Photos by Jeremy Mason McGraw

Modern family loft in Boston’s South End. Open living area includes a custom fireplace with warm stone texture paired with functional seamless wall cabinets for clutter free storage.
Photos by Eric Roth.
Construction by Ralph S. Osmond Company.
Green architecture by ZeroEnergy Design. http://www.zeroenergy.com

Photo of a medium sized traditional formal open plan living room in Atlanta with beige walls, medium hardwood flooring, a standard fireplace, a stone fireplace surround, no tv and brown floors.

Chad Mellon Photographer
Photo of a large modern open plan living room in Orange County with white walls, medium hardwood flooring, a standard fireplace, a wall mounted tv, a tiled fireplace surround, brown floors and feature lighting.
Photo of a large modern open plan living room in Orange County with white walls, medium hardwood flooring, a standard fireplace, a wall mounted tv, a tiled fireplace surround, brown floors and feature lighting.

Rocky Maloney
Design ideas for a small contemporary open plan living room in Salt Lake City with light hardwood flooring, a standard fireplace, a tiled fireplace surround and a wall mounted tv.
Design ideas for a small contemporary open plan living room in Salt Lake City with light hardwood flooring, a standard fireplace, a tiled fireplace surround and a wall mounted tv.

Lavish Transitional living room with soaring white geometric (octagonal) coffered ceiling and panel molding. The room is accented by black architectural glazing and door trim. The second floor landing/balcony, with glass railing, provides a great view of the two story book-matched marble ribbon fireplace.
Architect: Hierarchy Architecture + Design, PLLC
Interior Designer: JSE Interior Designs
Builder: True North
Photographer: Adam Kane Macchia

This is an example of a farmhouse open plan living room in Atlanta with white walls, medium hardwood flooring, a standard fireplace, a brick fireplace surround and brown floors.

The upstairs hall features a long catwalk that overlooks the main living.
Inspiration for a large contemporary open plan living room in Seattle with white walls, medium hardwood flooring, a standard fireplace, a metal fireplace surround, a wall mounted tv, grey floors and feature lighting.
Inspiration for a large contemporary open plan living room in Seattle with white walls, medium hardwood flooring, a standard fireplace, a metal fireplace surround, a wall mounted tv, grey floors and feature lighting.
Open Plan Living Space Ideas and Designs
2



