Open Plan Living Space Ideas and Designs
Refine by:
Budget
Sort by:Popular Today
81 - 100 of 106,624 photos
Item 1 of 5

Martha O'Hara Interiors, Interior Selections & Furnishings | Charles Cudd De Novo, Architecture | Troy Thies Photography | Shannon Gale, Photo Styling

Playroom.
Photographer: Rob Karosis
Large rural formal open plan living room in New York with white walls, dark hardwood flooring, a wall mounted tv and brown floors.
Large rural formal open plan living room in New York with white walls, dark hardwood flooring, a wall mounted tv and brown floors.

Visit The Korina 14803 Como Circle or call 941 907.8131 for additional information.
3 bedrooms | 4.5 baths | 3 car garage | 4,536 SF
The Korina is John Cannon’s new model home that is inspired by a transitional West Indies style with a contemporary influence. From the cathedral ceilings with custom stained scissor beams in the great room with neighboring pristine white on white main kitchen and chef-grade prep kitchen beyond, to the luxurious spa-like dual master bathrooms, the aesthetics of this home are the epitome of timeless elegance. Every detail is geared toward creating an upscale retreat from the hectic pace of day-to-day life. A neutral backdrop and an abundance of natural light, paired with vibrant accents of yellow, blues, greens and mixed metals shine throughout the home.

This Great Room features one of our most popular fireplace designs with shiplap, a modern mantel and optional built -in cabinets with drywall shelves.
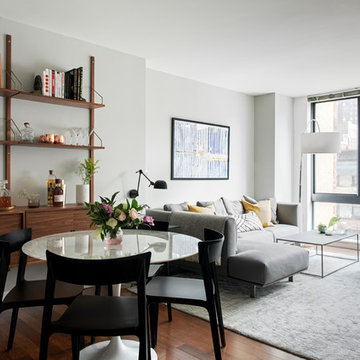
Design ideas for a medium sized midcentury open plan living room in New York with grey walls, light hardwood flooring, no fireplace, a wall mounted tv and brown floors.

The wall separating the kitchen from the living room was removed, creating this beautiful open concept living area. The carpeting was replaced with hardwood in a dark stain, and the blue, grey and white rug create a welcoming area to lounge on the new sectional.
Gugel Photography
A couple living in Washington Township wanted to completely open up their kitchen, dining, and living room space, replace dated materials and finishes and add brand-new furnishings, lighting, and décor to reimagine their space.
They were dreaming of a complete kitchen remodel with a new footprint to make it more functional, as their old floor plan wasn't working for them anymore, and a modern fireplace remodel to breathe new life into their living room area.
Our first step was to create a great room space for this couple by removing a wall to open up the space and redesigning the kitchen so that the refrigerator, cooktop, and new island were placed in the right way to increase functionality and prep surface area. Rain glass tile backsplash made for a stunning wow factor in the kitchen, as did the pendant lighting added above the island and new fixtures in the dining area and foyer.
Since the client's favorite color was blue, we sprinkled it throughout the space with a calming gray and white palette to ground the colorful pops. Wood flooring added warmth and uniformity, while new dining and living room furnishings, rugs, and décor created warm, welcoming, and comfortable gathering areas with enough seating to entertain guests. Finally, we replaced the fireplace tile and mantel with modern white stacked stone for a contemporary update.
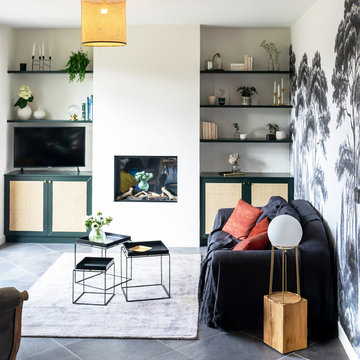
papier-peint sur mesure ananbo, meuble sur mesure et cannage, cheminée électrique
Antoine Guillou Photography
Photo of a medium sized contemporary open plan living room in Nantes with white walls, a freestanding tv and grey floors.
Photo of a medium sized contemporary open plan living room in Nantes with white walls, a freestanding tv and grey floors.
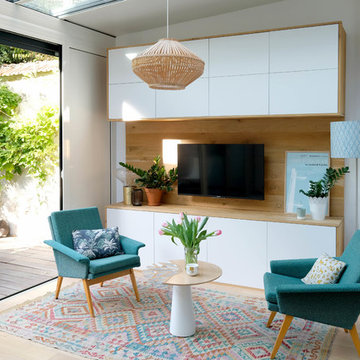
Salon sous véranda, ouverte sur le jardin arboré.
© Delphine LE MOINE
Photo of a medium sized scandi open plan games room in Paris with white walls, light hardwood flooring, a wall mounted tv and beige floors.
Photo of a medium sized scandi open plan games room in Paris with white walls, light hardwood flooring, a wall mounted tv and beige floors.
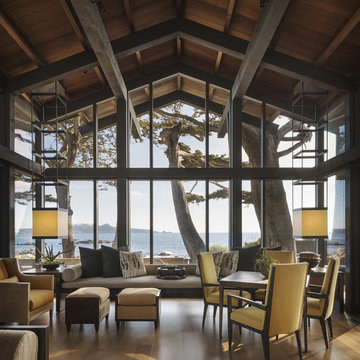
Large nautical formal open plan living room in Other with medium hardwood flooring, brown floors and feature lighting.

The family room updates included replacing the existing brick fireplace with natural stone and adding a custom floating mantel, installing a gorgeous coffered ceiling and re-configuring the built- ins.
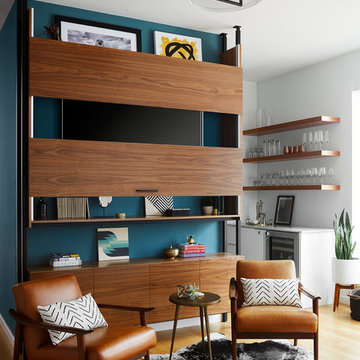
Photo Credit: Dustin Halleck
Large contemporary open plan games room in Chicago with light hardwood flooring, no fireplace, a concealed tv and a feature wall.
Large contemporary open plan games room in Chicago with light hardwood flooring, no fireplace, a concealed tv and a feature wall.

This contemporary transitional great family living room has a cozy lived-in look, but still looks crisp with fine custom made contemporary furniture made of kiln-dried Alder wood from sustainably harvested forests and hard solid maple wood with premium finishes and upholstery treatments. Stone textured fireplace wall makes a bold sleek statement in the space.

Design ideas for a medium sized traditional open plan games room in Toronto with beige walls, dark hardwood flooring, a standard fireplace, a stone fireplace surround, a built-in media unit and brown floors.
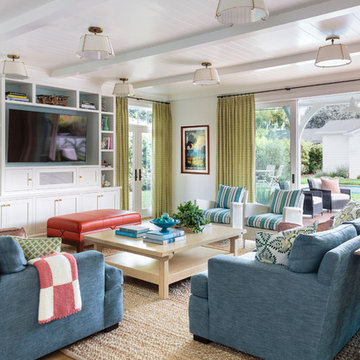
Mark Lohman
This is an example of a large beach style open plan games room in Los Angeles with white walls, no fireplace, brown floors, medium hardwood flooring and a wall mounted tv.
This is an example of a large beach style open plan games room in Los Angeles with white walls, no fireplace, brown floors, medium hardwood flooring and a wall mounted tv.
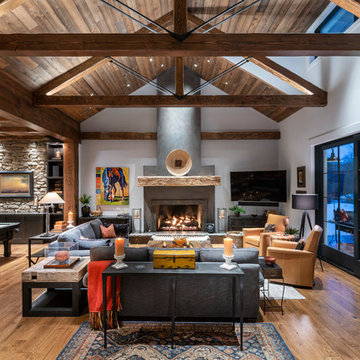
Design ideas for a country open plan living room in Salt Lake City with white walls, medium hardwood flooring, a standard fireplace, brown floors and feature lighting.

Mid Century Modern living family great room in an open, spacious floor plan
This is an example of a large midcentury open plan living room in Seattle with beige walls, light hardwood flooring, a standard fireplace, a brick fireplace surround and a wall mounted tv.
This is an example of a large midcentury open plan living room in Seattle with beige walls, light hardwood flooring, a standard fireplace, a brick fireplace surround and a wall mounted tv.
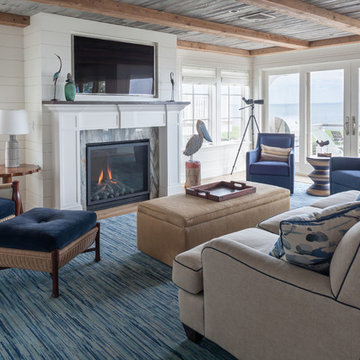
Sequined Asphault Studio
Coastal open plan living room in Bridgeport with white walls, medium hardwood flooring, a standard fireplace, a stone fireplace surround, brown floors and feature lighting.
Coastal open plan living room in Bridgeport with white walls, medium hardwood flooring, a standard fireplace, a stone fireplace surround, brown floors and feature lighting.
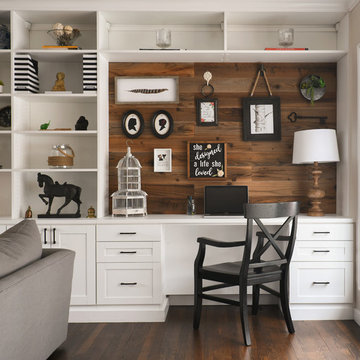
Stefan Radtke
Expansive farmhouse open plan games room in New York with medium hardwood flooring.
Expansive farmhouse open plan games room in New York with medium hardwood flooring.
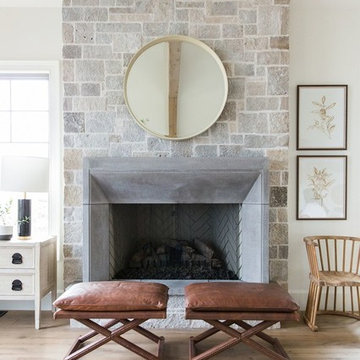
This is an example of a large farmhouse open plan living room in Salt Lake City with white walls and light hardwood flooring.
Open Plan Living Space Ideas and Designs
5




