Open Plan Living Space with Concrete Flooring Ideas and Designs
Refine by:
Budget
Sort by:Popular Today
61 - 80 of 12,182 photos
Item 1 of 3

The goal of this project was to build a house that would be energy efficient using materials that were both economical and environmentally conscious. Due to the extremely cold winter weather conditions in the Catskills, insulating the house was a primary concern. The main structure of the house is a timber frame from an nineteenth century barn that has been restored and raised on this new site. The entirety of this frame has then been wrapped in SIPs (structural insulated panels), both walls and the roof. The house is slab on grade, insulated from below. The concrete slab was poured with a radiant heating system inside and the top of the slab was polished and left exposed as the flooring surface. Fiberglass windows with an extremely high R-value were chosen for their green properties. Care was also taken during construction to make all of the joints between the SIPs panels and around window and door openings as airtight as possible. The fact that the house is so airtight along with the high overall insulatory value achieved from the insulated slab, SIPs panels, and windows make the house very energy efficient. The house utilizes an air exchanger, a device that brings fresh air in from outside without loosing heat and circulates the air within the house to move warmer air down from the second floor. Other green materials in the home include reclaimed barn wood used for the floor and ceiling of the second floor, reclaimed wood stairs and bathroom vanity, and an on-demand hot water/boiler system. The exterior of the house is clad in black corrugated aluminum with an aluminum standing seam roof. Because of the extremely cold winter temperatures windows are used discerningly, the three largest windows are on the first floor providing the main living areas with a majestic view of the Catskill mountains.
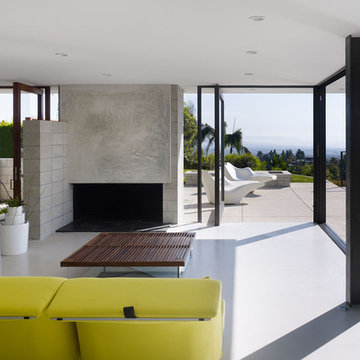
As the clouds change color and are in constant motion along the coastline, the house and its materials were thought of as a canvas to be manipulated by the sky. The house is neutral while the exterior environment animates the interior spaces.
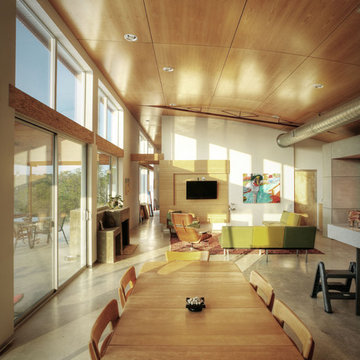
Photo Credit: Jay Brousseau
Inspiration for an industrial open plan living room in Austin with white walls and concrete flooring.
Inspiration for an industrial open plan living room in Austin with white walls and concrete flooring.
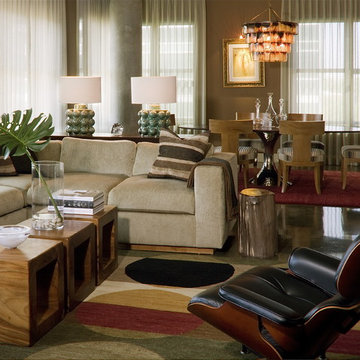
This is an example of a large modern open plan living room in Atlanta with brown walls, concrete flooring and a wall mounted tv.
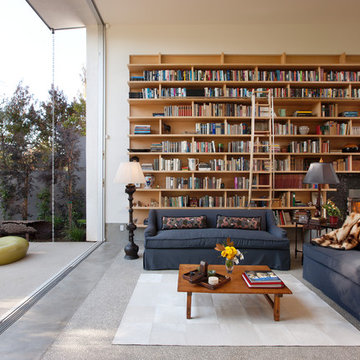
Massive glass pocket doors full open up for indoor-outdoor living typical of Venice Beach.
Photo: Jim Bartsch
Photo of a small modern open plan living room in Los Angeles with a reading nook, white walls, concrete flooring, a standard fireplace and a stone fireplace surround.
Photo of a small modern open plan living room in Los Angeles with a reading nook, white walls, concrete flooring, a standard fireplace and a stone fireplace surround.

Layering neutrals, textures, and materials creates a comfortable, light elegance in this seating area. Featuring pieces from Ligne Roset, Gubi, Meridiani, and Moooi.

Design ideas for a large contemporary open plan living room in Los Angeles with white walls, concrete flooring, no fireplace and grey floors.
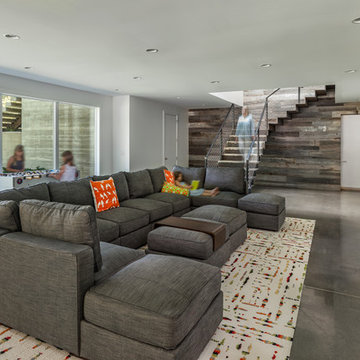
Photography by Rebecca Lehde
Photo of a large contemporary open plan games room in Charleston with white walls, concrete flooring, a wall mounted tv and a game room.
Photo of a large contemporary open plan games room in Charleston with white walls, concrete flooring, a wall mounted tv and a game room.

A collection of furniture classics for the open space Ranch House: Mid century modern style Italian leather sofa, Saarinen womb chair with ottoman, Noguchi coffee table, Eileen Gray side table and Arc floor lamp. Polished concrete floors with Asian inspired area rugs and Asian antiques in the background. Sky lights have been added to let more light in.
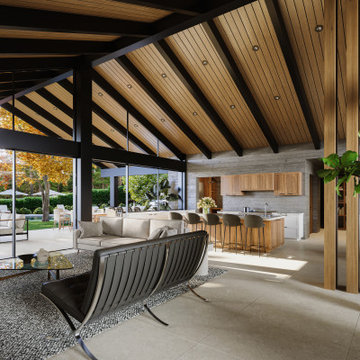
Steel posts and a vaulted ceiling transform the house into a place where this lively family can stretch out and enjoy themselves.
Photo of a large contemporary open plan games room in Los Angeles with grey walls, concrete flooring, beige floors, a vaulted ceiling and wood walls.
Photo of a large contemporary open plan games room in Los Angeles with grey walls, concrete flooring, beige floors, a vaulted ceiling and wood walls.
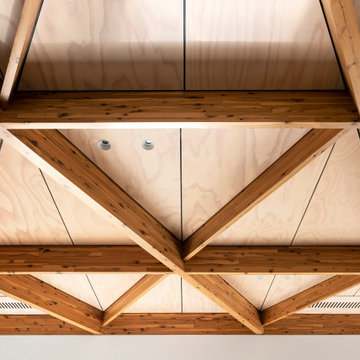
‘Oh What A Ceiling!’ ingeniously transformed a tired mid-century brick veneer house into a suburban oasis for a multigenerational family. Our clients, Gabby and Peter, came to us with a desire to reimagine their ageing home such that it could better cater to their modern lifestyles, accommodate those of their adult children and grandchildren, and provide a more intimate and meaningful connection with their garden. The renovation would reinvigorate their home and allow them to re-engage with their passions for cooking and sewing, and explore their skills in the garden and workshop.
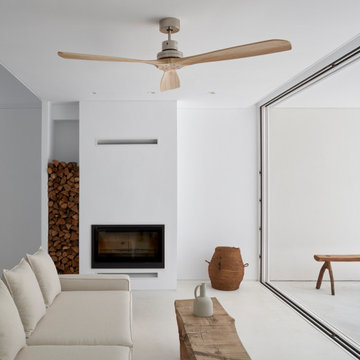
The interior of the house continues the theme of minimalism and open space, with a bright and airy living room and dining area. The walls are painted white, with large windows allowing natural light to flood the space. The furniture is sleek and modern, with clean lines and neutral colors to complement the white walls. The open floor plan allows for seamless flow between the living room, dining area, and kitchen, creating a sense of spaciousness and continuity. The centerpiece of the living room is the modern fireplace, which adds warmth and coziness to the space. The fireplace is made of white concrete, with a clean and minimalist design that blends seamlessly with the overall aesthetic of the house. The choice of white and neutral tones gives the space a sense of calm and serenity, making it the perfect place to relax and unwind.
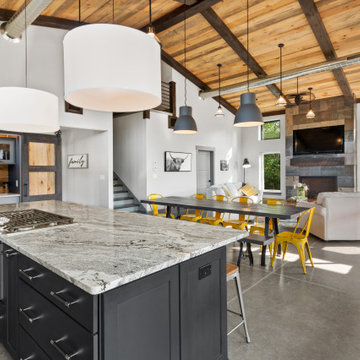
This 2,500 square-foot home, combines the an industrial-meets-contemporary gives its owners the perfect place to enjoy their rustic 30- acre property. Its multi-level rectangular shape is covered with corrugated red, black, and gray metal, which is low-maintenance and adds to the industrial feel.
Encased in the metal exterior, are three bedrooms, two bathrooms, a state-of-the-art kitchen, and an aging-in-place suite that is made for the in-laws. This home also boasts two garage doors that open up to a sunroom that brings our clients close nature in the comfort of their own home.
The flooring is polished concrete and the fireplaces are metal. Still, a warm aesthetic abounds with mixed textures of hand-scraped woodwork and quartz and spectacular granite counters. Clean, straight lines, rows of windows, soaring ceilings, and sleek design elements form a one-of-a-kind, 2,500 square-foot home
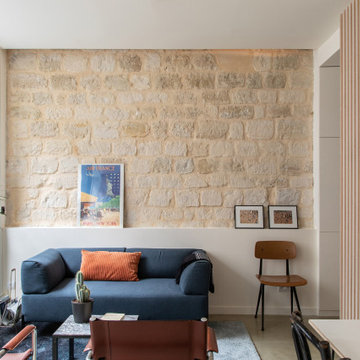
Création d'un loft dans un ancien atelier de couture
Design ideas for a small eclectic open plan living room in Paris with white walls, concrete flooring, no fireplace, no tv and grey floors.
Design ideas for a small eclectic open plan living room in Paris with white walls, concrete flooring, no fireplace, no tv and grey floors.
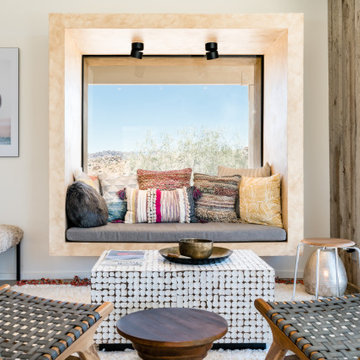
Medium sized formal open plan living room in Other with beige walls, concrete flooring, a ribbon fireplace, a wooden fireplace surround, a built-in media unit and brown floors.
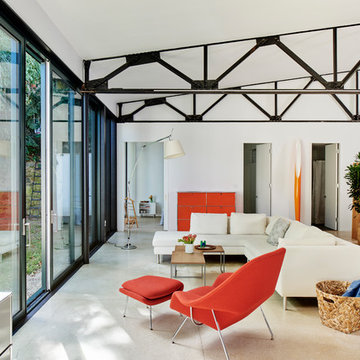
This midcentury modern house was transformed from a municipal garage into a private house in the late 1950’s by renowned modernist architect Paul Rudolph. At project start the house was in pristine condition, virtually untouched since it won a Record Houses award in 1960. We were tasked with bringing the house up to current energy efficiency standards and with reorganizing the house to accommodate the new owners’ more contemporary needs, while also respecting the noteworthy original design.
Image courtesy © Tony Luong
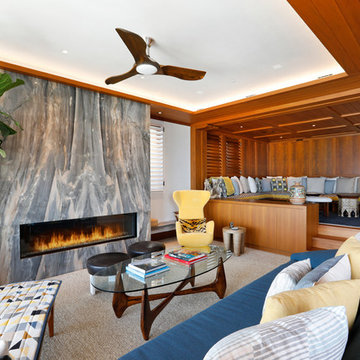
Inspiration for a medium sized coastal open plan living room in Orange County with white walls, concrete flooring, a ribbon fireplace, a stone fireplace surround, no tv and beige floors.
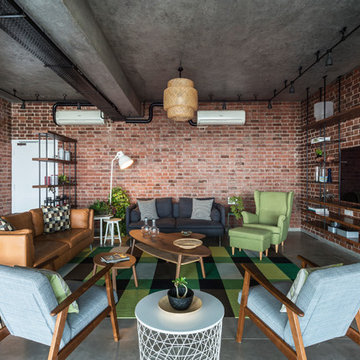
Sebastian Zachariah & Ira Gosalia ( Photographix)
Industrial open plan games room in Ahmedabad with red walls, concrete flooring, no fireplace, a wall mounted tv and grey floors.
Industrial open plan games room in Ahmedabad with red walls, concrete flooring, no fireplace, a wall mounted tv and grey floors.
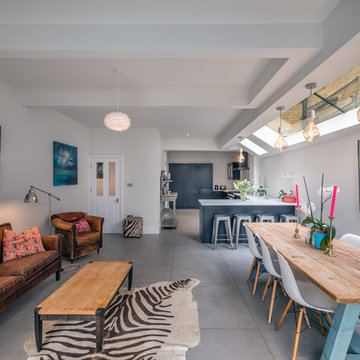
Tamas Toth
This is an example of a scandi open plan living room in London with white walls, concrete flooring and grey floors.
This is an example of a scandi open plan living room in London with white walls, concrete flooring and grey floors.

Chris Snook
Photo of an urban open plan living room in London with pink walls, concrete flooring, a built-in media unit and grey floors.
Photo of an urban open plan living room in London with pink walls, concrete flooring, a built-in media unit and grey floors.
Open Plan Living Space with Concrete Flooring Ideas and Designs
4



