Orange Bathroom with Black Floors Ideas and Designs
Refine by:
Budget
Sort by:Popular Today
81 - 100 of 149 photos
Item 1 of 3
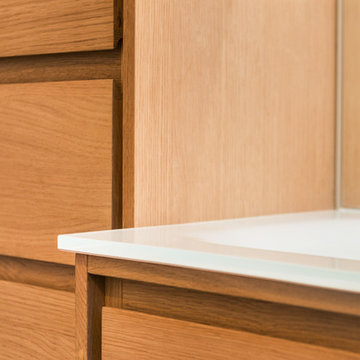
Cyrille ROBIN
This is an example of a medium sized contemporary ensuite bathroom in Paris with an alcove shower, a wall mounted toilet, black tiles, ceramic tiles, white walls, ceramic flooring, a console sink, glass worktops and black floors.
This is an example of a medium sized contemporary ensuite bathroom in Paris with an alcove shower, a wall mounted toilet, black tiles, ceramic tiles, white walls, ceramic flooring, a console sink, glass worktops and black floors.
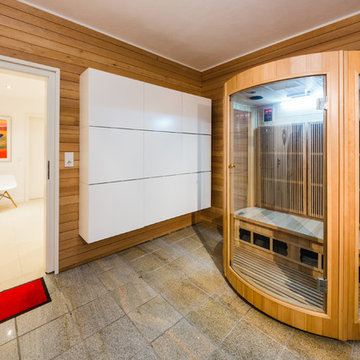
Eine kleine Sauna im Haus ist gerade im Winter eine Wohltat.
Fotograf: Kristof Lemp
Photo of a contemporary bathroom in Frankfurt with limestone flooring and black floors.
Photo of a contemporary bathroom in Frankfurt with limestone flooring and black floors.
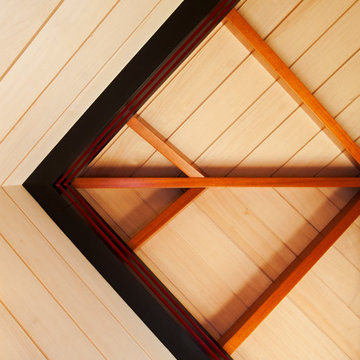
after photo by Jeff Allen
Photo of a small classic bathroom in Boston with a japanese bath, yellow walls, slate flooring and black floors.
Photo of a small classic bathroom in Boston with a japanese bath, yellow walls, slate flooring and black floors.
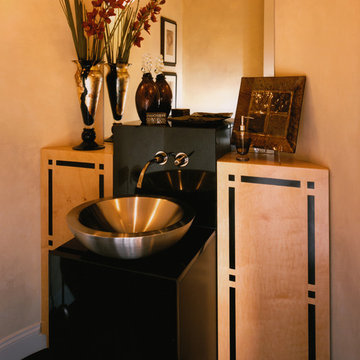
Photo of a medium sized contemporary bathroom in San Diego with black worktops, beige cabinets, beige walls, a vessel sink, granite worktops and black floors.
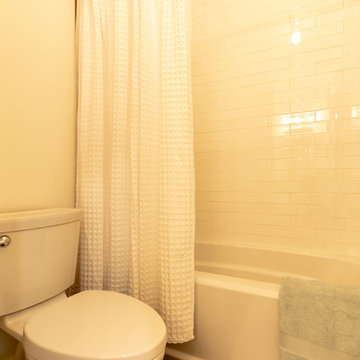
Photo of a medium sized country shower room bathroom in Atlanta with shaker cabinets, white cabinets, an alcove bath, a shower/bath combination, white tiles, metro tiles, white walls, a submerged sink, black floors, a shower curtain and beige worktops.
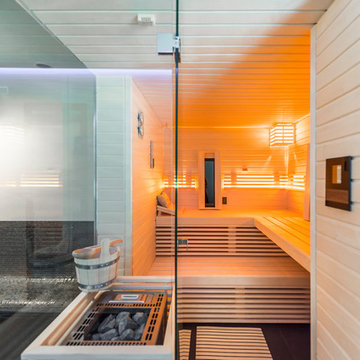
Fotograf: René Jungnickel
Design ideas for a large contemporary shower room bathroom in Leipzig with flat-panel cabinets, dark wood cabinets, a freestanding bath, a built-in shower, white walls, solid surface worktops, black floors and white worktops.
Design ideas for a large contemporary shower room bathroom in Leipzig with flat-panel cabinets, dark wood cabinets, a freestanding bath, a built-in shower, white walls, solid surface worktops, black floors and white worktops.
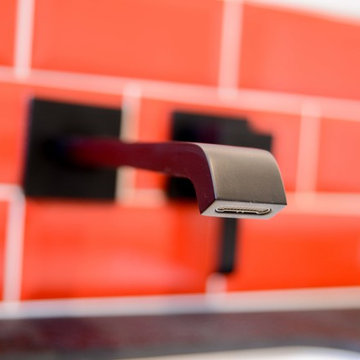
Inspiration for a small modern ensuite bathroom in Saint-Etienne with a built-in shower, ceramic tiles, white walls, ceramic flooring, a submerged sink and black floors.
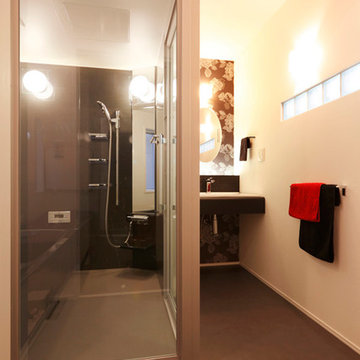
バスルームは2面ガラス張り。
あくまでも「装飾性」と 洗面脱衣室を広く見せる効果を重要視しました。
Design ideas for a small modern ensuite wet room bathroom in Other with black cabinets, black tiles, multi-coloured walls, vinyl flooring, a submerged sink, black floors, a hinged door and black worktops.
Design ideas for a small modern ensuite wet room bathroom in Other with black cabinets, black tiles, multi-coloured walls, vinyl flooring, a submerged sink, black floors, a hinged door and black worktops.
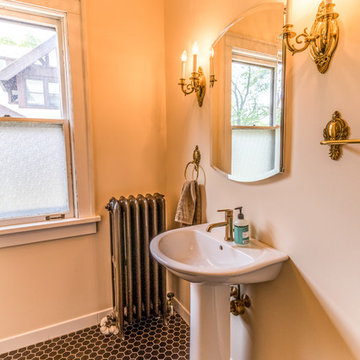
No strangers to remodeling, the new owners of this St. Paul tudor knew they could update this decrepit 1920 duplex into a single-family forever home.
A list of desired amenities was a catalyst for turning a bedroom into a large mudroom, an open kitchen space where their large family can gather, an additional exterior door for direct access to a patio, two home offices, an additional laundry room central to bedrooms, and a large master bathroom. To best understand the complexity of the floor plan changes, see the construction documents.
As for the aesthetic, this was inspired by a deep appreciation for the durability, colors, textures and simplicity of Norwegian design. The home’s light paint colors set a positive tone. An abundance of tile creates character. New lighting reflecting the home’s original design is mixed with simplistic modern lighting. To pay homage to the original character several light fixtures were reused, wallpaper was repurposed at a ceiling, the chimney was exposed, and a new coffered ceiling was created.
Overall, this eclectic design style was carefully thought out to create a cohesive design throughout the home.
Come see this project in person, September 29 – 30th on the 2018 Castle Home Tour.

Effortlessly combining the modern black hexagon embossed tile with the existing hardwood floors to create a seamless entry from the master suite into the ensuite.
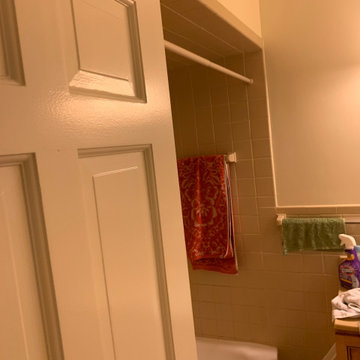
BEFORE MBC
Medium sized contemporary family bathroom in Other with open cabinets, an alcove bath, a shower/bath combination, a two-piece toilet, white tiles, metro tiles, white walls, ceramic flooring, a pedestal sink, stainless steel worktops, black floors, a shower curtain and white worktops.
Medium sized contemporary family bathroom in Other with open cabinets, an alcove bath, a shower/bath combination, a two-piece toilet, white tiles, metro tiles, white walls, ceramic flooring, a pedestal sink, stainless steel worktops, black floors, a shower curtain and white worktops.
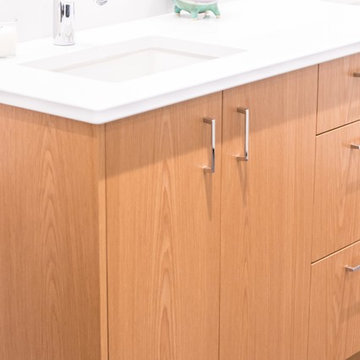
Knowing that their lot offered privacy and idyllic ocean views, Bare Point Custom Home was designed to take advantage of its unique and beautiful location. This waterfront home takes full advantage of its prime location with multitudes of large windows and an open concept design to bring in natural light and offer breathtaking views from every room. The Great Room offers a wall of windows, vaulted ceilings, and three skylights. Sliding glass doors lead from this space to the outdoor living area with three levels of decking.
The west coast modern style of this home is accented in the exterior finishing choices. A mix of Hardie Board and cedar lap siding help this home to blend with the surrounding landscape.

Remodeled master bathroom consisting of travertine tiles, heated stone floors, freestanding tub, and leathered granite countertops.
Photo of a large modern ensuite bathroom in Oklahoma City with a built-in shower, beige tiles, travertine tiles, an open shower, a built in vanity unit, shaker cabinets, white cabinets, a submerged sink, granite worktops, black worktops, double sinks and black floors.
Photo of a large modern ensuite bathroom in Oklahoma City with a built-in shower, beige tiles, travertine tiles, an open shower, a built in vanity unit, shaker cabinets, white cabinets, a submerged sink, granite worktops, black worktops, double sinks and black floors.
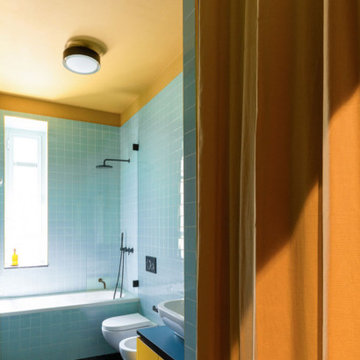
Medium sized shower room bathroom in Milan with flat-panel cabinets, yellow cabinets, a built-in bath, a shower/bath combination, a two-piece toilet, terrazzo flooring, a vessel sink, black floors, a single sink and a floating vanity unit.
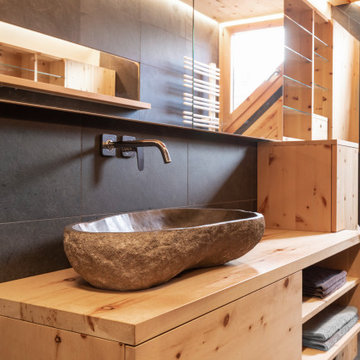
Zwei echte Naturmaterialien - ein Bad! Zierbelkiefer und Schiefer sagen HALLO!
Ein Bad bestehend aus lediglich zwei Materialien, dies wurde hier in einem neuen Raumkonzept konsequent umgesetzt.
Überall wo ihr Auge hinblickt sehn sie diese zwei Materialien. KONSEQUENT!
Es beginnt mit der Tür in das WC in Zierbelkiefer, der Boden in Schiefer, die Decke in Zierbelkiefer mit umlaufender LED-Beleuchtung, die Wände in Kombination Zierbelkiefer und Schiefer, der Waschtisch in Zierbelkiefer mit flächiger Schiebetüre übergehend in ein Korpus in Korpus verschachtelter Handtuchschrank, der Spiegelschrank in Zierbelkiefer. Die Rückseite der Waschtischwand ebenfalls Schiefer und flächiger Wandspiegel mit Zierbelkiefer-Ablage und integrierter Bildhängeschiene.
Ein besonderer EYE-Catcher ist das Naturwaschbecken aus einem echten Flussstein!
Überall tatsächlich pure Natur, so richtig zum Wohlfühlen und entspannen – dafür sorgt auch schon allein der natürliche Geruch der naturbelassenen Zierbelkiefer / Zirbenholz.
Sie öffnen die Badtüre und tauchen in IHRE eigene WOHLFÜHL-OASE ein…
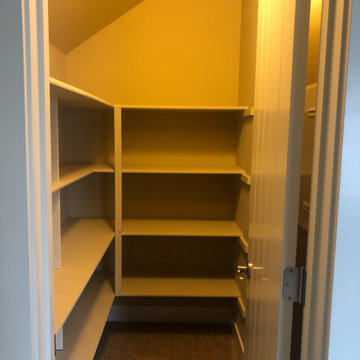
Before: closet that became a 1/2 bath.
After: Bathroom off of the family/ media room created out of a closet. Fun black and white design with shiplap wall,
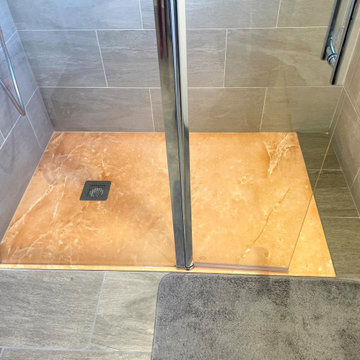
Création totale de cette salle de bain à partir d'une ancienne buanderie: nos clients souhaitaient une salle d'eau pratique, nous avons tout fait pour ajouter une touche esthétique à cette pièce pour qu'elle apporte une véritable plus-value à cette maison individuelle dans les Yvelines.
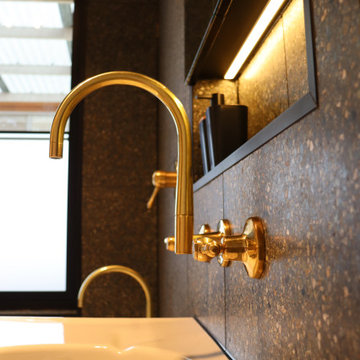
After
This is an example of a medium sized contemporary ensuite bathroom in Melbourne with a shower/bath combination, terrazzo flooring, black floors and a single sink.
This is an example of a medium sized contemporary ensuite bathroom in Melbourne with a shower/bath combination, terrazzo flooring, black floors and a single sink.
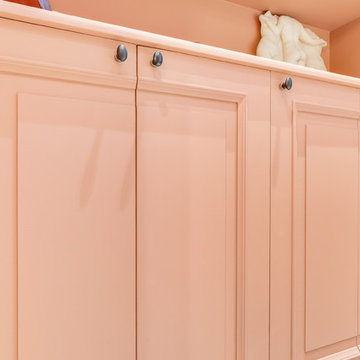
Arthur DE TASSIGNY
Medium sized traditional ensuite bathroom in Grenoble with beaded cabinets, orange cabinets, a claw-foot bath, an alcove shower, white tiles, metro tiles, orange walls, cement flooring, a console sink, solid surface worktops, black floors, a hinged door and white worktops.
Medium sized traditional ensuite bathroom in Grenoble with beaded cabinets, orange cabinets, a claw-foot bath, an alcove shower, white tiles, metro tiles, orange walls, cement flooring, a console sink, solid surface worktops, black floors, a hinged door and white worktops.
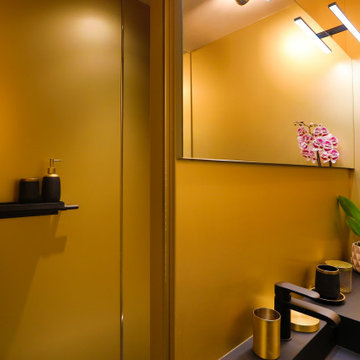
Rénovation d'une salle d'eau - Sanitaires noir, parois métal champagne -
This is an example of a small classic shower room bathroom in Nice with glass-front cabinets, a built-in shower, yellow tiles, metal tiles, yellow walls, ceramic flooring, an integrated sink, granite worktops, black floors, an open shower and black worktops.
This is an example of a small classic shower room bathroom in Nice with glass-front cabinets, a built-in shower, yellow tiles, metal tiles, yellow walls, ceramic flooring, an integrated sink, granite worktops, black floors, an open shower and black worktops.
Orange Bathroom with Black Floors Ideas and Designs
5

 Shelves and shelving units, like ladder shelves, will give you extra space without taking up too much floor space. Also look for wire, wicker or fabric baskets, large and small, to store items under or next to the sink, or even on the wall.
Shelves and shelving units, like ladder shelves, will give you extra space without taking up too much floor space. Also look for wire, wicker or fabric baskets, large and small, to store items under or next to the sink, or even on the wall.  The sink, the mirror, shower and/or bath are the places where you might want the clearest and strongest light. You can use these if you want it to be bright and clear. Otherwise, you might want to look at some soft, ambient lighting in the form of chandeliers, short pendants or wall lamps. You could use accent lighting around your bath in the form to create a tranquil, spa feel, as well.
The sink, the mirror, shower and/or bath are the places where you might want the clearest and strongest light. You can use these if you want it to be bright and clear. Otherwise, you might want to look at some soft, ambient lighting in the form of chandeliers, short pendants or wall lamps. You could use accent lighting around your bath in the form to create a tranquil, spa feel, as well. 