Orange Bathroom with Black Floors Ideas and Designs
Refine by:
Budget
Sort by:Popular Today
121 - 140 of 149 photos
Item 1 of 3
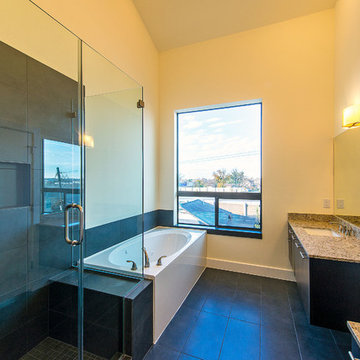
This photo shows the tiled bath with built in cabinets and glass enclosed shower.
Inspiration for a medium sized contemporary ensuite bathroom in Houston with flat-panel cabinets, dark wood cabinets, a corner bath, multi-coloured tiles, porcelain tiles, yellow walls, porcelain flooring, granite worktops, a corner shower, a submerged sink, black floors and a hinged door.
Inspiration for a medium sized contemporary ensuite bathroom in Houston with flat-panel cabinets, dark wood cabinets, a corner bath, multi-coloured tiles, porcelain tiles, yellow walls, porcelain flooring, granite worktops, a corner shower, a submerged sink, black floors and a hinged door.
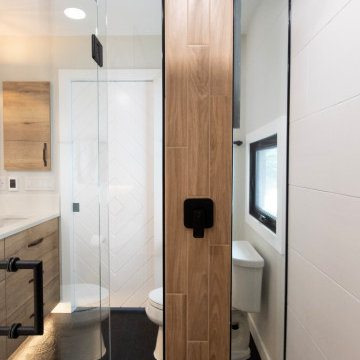
An ensuite shower completed with a "wood look" tile with matching shower bench. The walls are kept clean and simple with white tile to contrast the black hexagon tiled floor. Black shower trim and shower head/hose tie into the black perfectly.
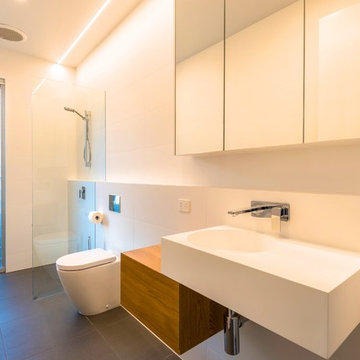
This is an example of a contemporary family bathroom in Sunshine Coast with freestanding cabinets, medium wood cabinets, a walk-in shower, a one-piece toilet, white tiles, ceramic tiles, white walls, cement flooring, a wall-mounted sink, wooden worktops, black floors and an open shower.
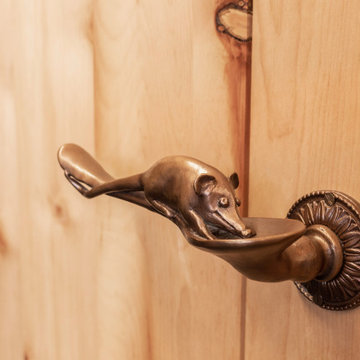
Zwei echte Naturmaterialien - ein Bad! Zierbelkiefer und Schiefer sagen HALLO!
Ein Bad bestehend aus lediglich zwei Materialien, dies wurde hier in einem neuen Raumkonzept konsequent umgesetzt.
Überall wo ihr Auge hinblickt sehn sie diese zwei Materialien. KONSEQUENT!
Überall tatsächlich pure Natur, so richtig zum Wohlfühlen und entspannen – dafür sorgt auch schon allein der natürliche Geruch der naturbelassenen Zierbelkiefer / Zirbenholz.
Sie öffnen die Badtüre und tauchen in IHRE eigene WOHLFÜHL-OASE ein…
und hier noch ein Detail zum Schmunzeln, die künstlerisch gefertigte Türklinke...
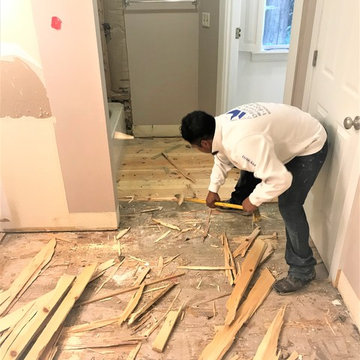
progress photo
Inspiration for a medium sized modern ensuite bathroom in Seattle with white tiles, ceramic flooring, an integrated sink, quartz worktops, black floors, a hinged door, white worktops, recessed-panel cabinets, light wood cabinets, a built-in bath, a shower/bath combination, ceramic tiles and white walls.
Inspiration for a medium sized modern ensuite bathroom in Seattle with white tiles, ceramic flooring, an integrated sink, quartz worktops, black floors, a hinged door, white worktops, recessed-panel cabinets, light wood cabinets, a built-in bath, a shower/bath combination, ceramic tiles and white walls.
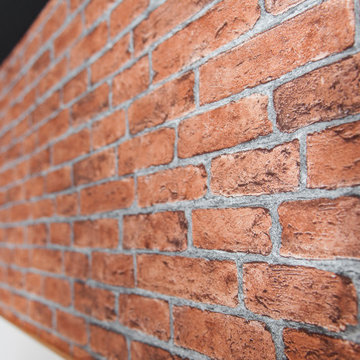
Design ideas for a medium sized industrial ensuite bathroom in Berlin with flat-panel cabinets, black cabinets, white walls, porcelain flooring, a wall-mounted sink, wooden worktops, black floors, black worktops and a single sink.
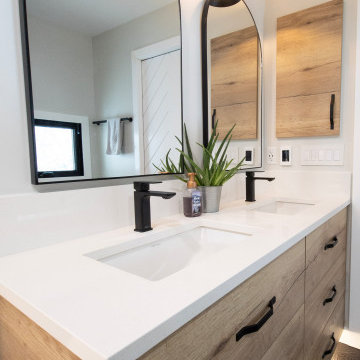
The built in vanity is created with a medium oak colour and adorned with black faucets and handles under a white quartz countertop. Two identical mirrors under black lights adds a moody feel to the ensuite. The under cabinet lighting helps to accentuate the embossed pattern on the hexagon floor tiles. The medicine cabinet is given an update with the same oak panel as the vanity.
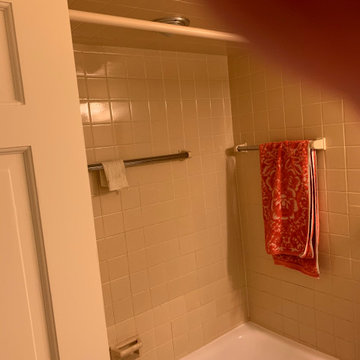
BEFORE MBC
Medium sized contemporary family bathroom in Other with open cabinets, an alcove bath, a shower/bath combination, a two-piece toilet, white tiles, metro tiles, white walls, ceramic flooring, a pedestal sink, stainless steel worktops, black floors, a shower curtain and white worktops.
Medium sized contemporary family bathroom in Other with open cabinets, an alcove bath, a shower/bath combination, a two-piece toilet, white tiles, metro tiles, white walls, ceramic flooring, a pedestal sink, stainless steel worktops, black floors, a shower curtain and white worktops.
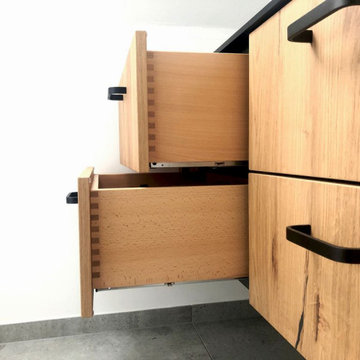
TRAUMBAD AUF KLEINER FLÄCHE
Wie dieses Bad beweist, lassen sich auch in in schwierigen Raumverhältnissen echte Träume verwirklichen. Auf einer Fläche von 1,50 x 5,70 m mit Dachschräge wurden Keramikfliesen in Betonoptik, schwarze Armaturen sowie ein Waschtisch mit Fronten in Eiche Altholz und einer filigranen Waschtischplatte “Fenix Nero Ingo” perfekt kombiniert
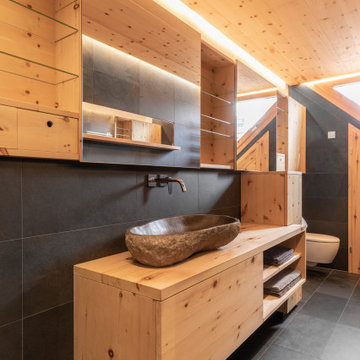
Zwei echte Naturmaterialien = ein Bad! Zirbelkiefer und Schiefer sagen HALLO!
Ein Bad bestehend aus lediglich zwei Materialien, dies wurde hier in einem neuen Raumkonzept konsequent umgesetzt.
Überall wo ihr Auge hinblickt sehen sie diese zwei Materialien. KONSEQUENT!
Es beginnt mit der Tür in das WC in Zirbelkiefer, der Boden in Schiefer, die Decke in Zirbelkiefer mit umlaufender LED-Beleuchtung, die Wände in Kombination Zirbelkiefer und Schiefer, das Fenster und die schräge Nebentüre in Zirbelkiefer, der Waschtisch in Zirbelkiefer mit flächiger Schiebetüre übergehend in ein Korpus in Korpus verschachtelter Handtuchschrank in Zirbelkiefer, der Spiegelschrank in Zirbelkiefer. Die Rückseite der Waschtischwand ebenfalls Schiefer mit flächigem Wandspiegel mit Zirbelkiefer-Ablage und integrierter Bildhängeschiene.
Ein besonderer EYE-Catcher ist das Naturwaschbecken aus einem echten Flussstein!
Überall tatsächlich pure Natur, so richtig zum Wohlfühlen und entspannen – dafür sorgt auch schon allein der natürliche Geruch der naturbelassenen Zirbelkiefer / Zirbenholz.
Sie öffnen die Badezimmertüre und tauchen in IHRE eigene WOHLFÜHL-OASE ein…
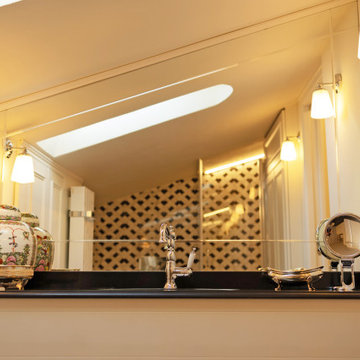
Questo progetto è stato realizzato a quattro mani con i clienti per individuare le scelte più adatte alle loro esigenze seguendo lo stile e il gusto dei proprietari.

Effortlessly combining the modern black hexagon embossed tile with the existing hardwood floors to create a seamless entry from the master suite into the ensuite.

A long shot of the vanity
Design ideas for a medium sized farmhouse ensuite bathroom in Other with dark wood cabinets, an alcove shower, a one-piece toilet, grey walls, ceramic flooring, a built-in sink, marble worktops, black floors, a hinged door and shaker cabinets.
Design ideas for a medium sized farmhouse ensuite bathroom in Other with dark wood cabinets, an alcove shower, a one-piece toilet, grey walls, ceramic flooring, a built-in sink, marble worktops, black floors, a hinged door and shaker cabinets.
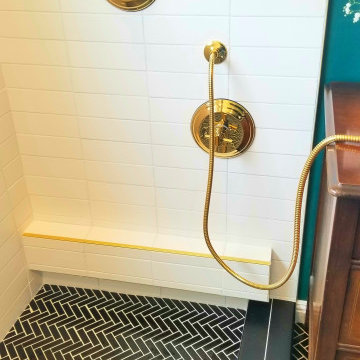
This project was done in historical house from the 1920's and we tried to keep the mid central style with vintage vanity, single sink faucet that coming out from the wall, the same for the rain fall shower head valves. the shower was wide enough to have two showers, one on each side with two shampoo niches. we had enough space to add free standing tub with vintage style faucet and sprayer.
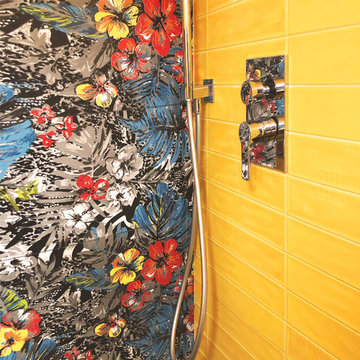
Nel bagno cieco la luce è portata dal rivestimento, lucido e giallo. Il colore comanda in tutti gli spazi di questa casa creando dei veri e propri quadri a tutta parete come nel fondo della doccia.
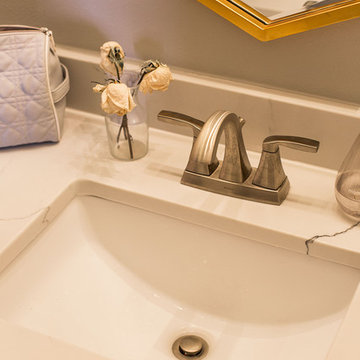
Gunnar W
Inspiration for a medium sized modern shower room bathroom in Austin with shaker cabinets, white cabinets, an alcove bath, a shower/bath combination, a two-piece toilet, black and white tiles, ceramic tiles, grey walls, ceramic flooring, a submerged sink, marble worktops, black floors, a shower curtain and white worktops.
Inspiration for a medium sized modern shower room bathroom in Austin with shaker cabinets, white cabinets, an alcove bath, a shower/bath combination, a two-piece toilet, black and white tiles, ceramic tiles, grey walls, ceramic flooring, a submerged sink, marble worktops, black floors, a shower curtain and white worktops.
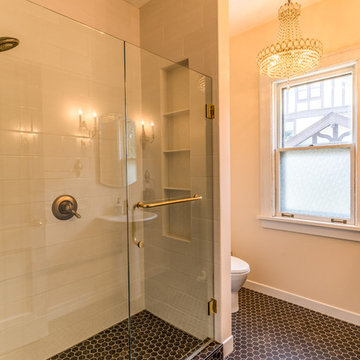
No strangers to remodeling, the new owners of this St. Paul tudor knew they could update this decrepit 1920 duplex into a single-family forever home.
A list of desired amenities was a catalyst for turning a bedroom into a large mudroom, an open kitchen space where their large family can gather, an additional exterior door for direct access to a patio, two home offices, an additional laundry room central to bedrooms, and a large master bathroom. To best understand the complexity of the floor plan changes, see the construction documents.
As for the aesthetic, this was inspired by a deep appreciation for the durability, colors, textures and simplicity of Norwegian design. The home’s light paint colors set a positive tone. An abundance of tile creates character. New lighting reflecting the home’s original design is mixed with simplistic modern lighting. To pay homage to the original character several light fixtures were reused, wallpaper was repurposed at a ceiling, the chimney was exposed, and a new coffered ceiling was created.
Overall, this eclectic design style was carefully thought out to create a cohesive design throughout the home.
Come see this project in person, September 29 – 30th on the 2018 Castle Home Tour.
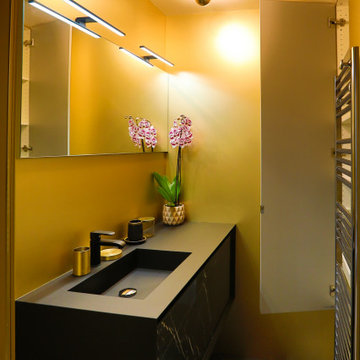
Salle d'eau avec placards ouverts.
Small traditional shower room bathroom in Nice with glass-front cabinets, a built-in shower, yellow tiles, metal tiles, yellow walls, ceramic flooring, an integrated sink, granite worktops, black floors, an open shower and black worktops.
Small traditional shower room bathroom in Nice with glass-front cabinets, a built-in shower, yellow tiles, metal tiles, yellow walls, ceramic flooring, an integrated sink, granite worktops, black floors, an open shower and black worktops.
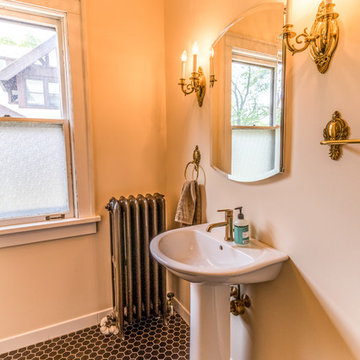
No strangers to remodeling, the new owners of this St. Paul tudor knew they could update this decrepit 1920 duplex into a single-family forever home.
A list of desired amenities was a catalyst for turning a bedroom into a large mudroom, an open kitchen space where their large family can gather, an additional exterior door for direct access to a patio, two home offices, an additional laundry room central to bedrooms, and a large master bathroom. To best understand the complexity of the floor plan changes, see the construction documents.
As for the aesthetic, this was inspired by a deep appreciation for the durability, colors, textures and simplicity of Norwegian design. The home’s light paint colors set a positive tone. An abundance of tile creates character. New lighting reflecting the home’s original design is mixed with simplistic modern lighting. To pay homage to the original character several light fixtures were reused, wallpaper was repurposed at a ceiling, the chimney was exposed, and a new coffered ceiling was created.
Overall, this eclectic design style was carefully thought out to create a cohesive design throughout the home.
Come see this project in person, September 29 – 30th on the 2018 Castle Home Tour.
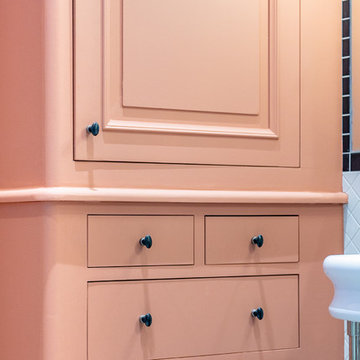
Arthur DE TASSIGNY
Design ideas for a medium sized classic ensuite bathroom in Grenoble with beaded cabinets, orange cabinets, a claw-foot bath, an alcove shower, white tiles, metro tiles, orange walls, cement flooring, a console sink, solid surface worktops, black floors, a hinged door and white worktops.
Design ideas for a medium sized classic ensuite bathroom in Grenoble with beaded cabinets, orange cabinets, a claw-foot bath, an alcove shower, white tiles, metro tiles, orange walls, cement flooring, a console sink, solid surface worktops, black floors, a hinged door and white worktops.
Orange Bathroom with Black Floors Ideas and Designs
7

 Shelves and shelving units, like ladder shelves, will give you extra space without taking up too much floor space. Also look for wire, wicker or fabric baskets, large and small, to store items under or next to the sink, or even on the wall.
Shelves and shelving units, like ladder shelves, will give you extra space without taking up too much floor space. Also look for wire, wicker or fabric baskets, large and small, to store items under or next to the sink, or even on the wall.  The sink, the mirror, shower and/or bath are the places where you might want the clearest and strongest light. You can use these if you want it to be bright and clear. Otherwise, you might want to look at some soft, ambient lighting in the form of chandeliers, short pendants or wall lamps. You could use accent lighting around your bath in the form to create a tranquil, spa feel, as well.
The sink, the mirror, shower and/or bath are the places where you might want the clearest and strongest light. You can use these if you want it to be bright and clear. Otherwise, you might want to look at some soft, ambient lighting in the form of chandeliers, short pendants or wall lamps. You could use accent lighting around your bath in the form to create a tranquil, spa feel, as well. 