Orange Cloakroom with Brown Worktops Ideas and Designs
Refine by:
Budget
Sort by:Popular Today
1 - 20 of 58 photos
Item 1 of 3
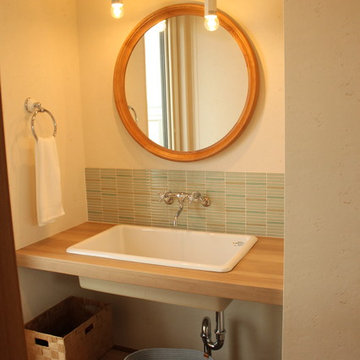
アンジェ・リュクス
World-inspired cloakroom in Other with open cabinets, green tiles, blue tiles, beige walls, medium hardwood flooring, a built-in sink, wooden worktops, brown floors and brown worktops.
World-inspired cloakroom in Other with open cabinets, green tiles, blue tiles, beige walls, medium hardwood flooring, a built-in sink, wooden worktops, brown floors and brown worktops.

Rikki Snyder
Photo of a rustic cloakroom in Burlington with freestanding cabinets, medium wood cabinets, orange walls, a vessel sink, wooden worktops, grey floors and brown worktops.
Photo of a rustic cloakroom in Burlington with freestanding cabinets, medium wood cabinets, orange walls, a vessel sink, wooden worktops, grey floors and brown worktops.
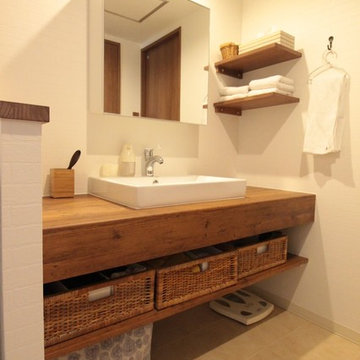
This is an example of a scandi cloakroom in Yokohama with open cabinets, white walls, vinyl flooring, wooden worktops, beige floors and brown worktops.
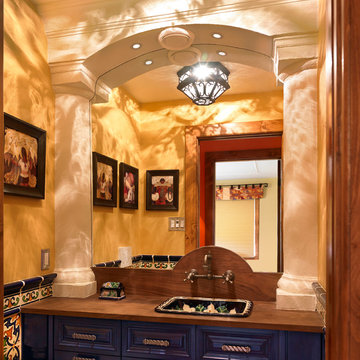
Jo-Ann Richards, Works Photography
Design ideas for a cloakroom in Vancouver with a built-in sink, raised-panel cabinets, blue cabinets, wooden worktops, multi-coloured tiles and brown worktops.
Design ideas for a cloakroom in Vancouver with a built-in sink, raised-panel cabinets, blue cabinets, wooden worktops, multi-coloured tiles and brown worktops.

Design ideas for a small rustic cloakroom in Other with open cabinets, black cabinets, beige walls, slate flooring, a vessel sink, wooden worktops, brown floors and brown worktops.
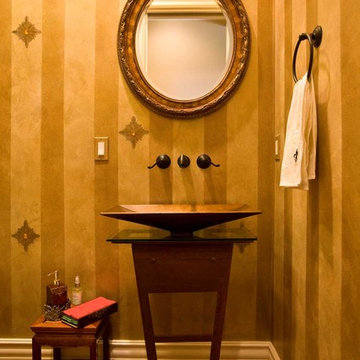
Jewel powder room with wall-mounted bronze faucets, rectangular copper sink mounted on a wooden pedestal stand crafted in our artisanal custom cabinetry shop. Although the walls look like gold striped wall paper with applied jewels, they are actually faux painted - surprise! Notice also the generous crown moulding.

In this restroom, the white and wood combination creates a clean and serene look. Warm-toned wall lights adds to the mood of the space. The wall-mounted faucet makes the sink and counter spacious, and a square framed mirror complement the space.
Built by ULFBUILT. Contact us to learn more.
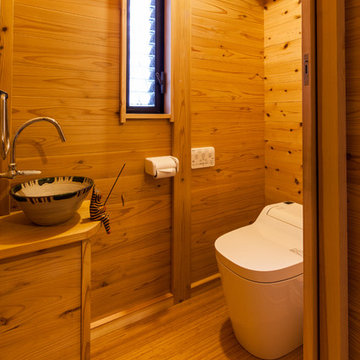
Photo by 近藤雅美
Inspiration for a world-inspired cloakroom in Other with flat-panel cabinets, medium wood cabinets, brown walls, medium hardwood flooring, a vessel sink, wooden worktops, brown floors and brown worktops.
Inspiration for a world-inspired cloakroom in Other with flat-panel cabinets, medium wood cabinets, brown walls, medium hardwood flooring, a vessel sink, wooden worktops, brown floors and brown worktops.

A super tiny and glam bathroom featuring recycled glass tile, custom vanity, low energy lighting, and low-VOC finishes.
Project location: Mill Valley, Bay Area California.
Design and Project Management by Re:modern
General Contractor: Geco Construction
Photography by Lucas Fladzinski
Design and Project Management by Re:modern
General Contractor: Geco Construction
Photography by Lucas Fladzinski
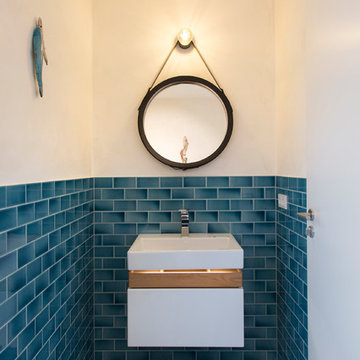
Fotograf: Jens Schumann
Der vielsagende Name „Black Beauty“ lag den Bauherren und Architekten nach Fertigstellung des anthrazitfarbenen Fassadenputzes auf den Lippen. Zusammen mit den ausgestülpten Fensterfaschen in massivem Lärchenholz ergibt sich ein reizvolles Spiel von Farbe und Material, Licht und Schatten auf der Fassade in dem sonst eher unauffälligen Straßenzug in Berlin-Biesdorf.
Das ursprünglich beige verklinkerte Fertighaus aus den 90er Jahren sollte den Bedürfnissen einer jungen Familie angepasst werden. Sie leitet ein erfolgreiches Internet-Startup, Er ist Ramones-Fan und -Sammler, Moderator und Musikjournalist, die Tochter ist gerade geboren. So modern und unkonventionell wie die Bauherren sollte auch das neue Heim werden. Eine zweigeschossige Galeriesituation gibt dem Eingangsbereich neue Großzügigkeit, die Zusammenlegung von Räumen im Erdgeschoss und die Neugliederung im Obergeschoss bieten eindrucksvolle Durchblicke und sorgen für Funktionalität, räumliche Qualität, Licht und Offenheit.
Zentrale Gestaltungselemente sind die auch als Sitzgelegenheit dienenden Fensterfaschen, die filigranen Stahltüren als Sonderanfertigung sowie der ebenso zum industriellen Charme der Türen passende Sichtestrich-Fußboden. Abgerundet wird der vom Charakter her eher kraftvolle und cleane industrielle Stil durch ein zartes Farbkonzept in Blau- und Grüntönen Skylight, Light Blue und Dix Blue und einer Lasurtechnik als Grundton für die Wände und kräftigere Farbakzente durch Craqueléfliesen von Golem. Ausgesuchte Leuchten und Lichtobjekte setzen Akzente und geben den Räumen den letzten Schliff und eine besondere Rafinesse. Im Außenbereich lädt die neue Stufenterrasse um den Pool zu sommerlichen Gartenparties ein.
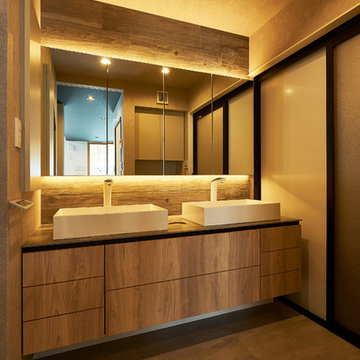
This is an example of a modern cloakroom in Other with flat-panel cabinets, medium wood cabinets, brown walls, a vessel sink, wooden worktops, brown floors and brown worktops.
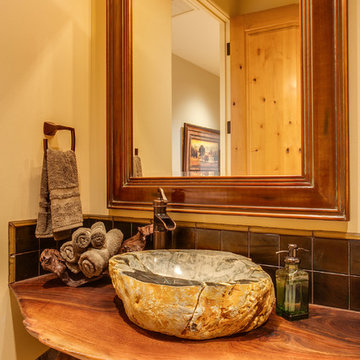
Travis Knoop Photography LLC
Photo of a small rustic cloakroom in Seattle with a vessel sink, wooden worktops, yellow walls and brown worktops.
Photo of a small rustic cloakroom in Seattle with a vessel sink, wooden worktops, yellow walls and brown worktops.
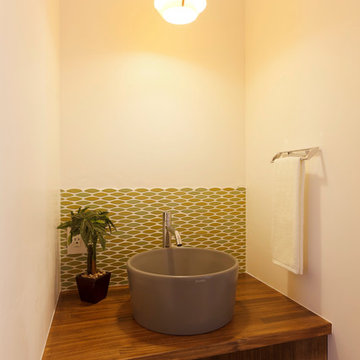
トイレを出てすぐのところに設けた造作の手洗いコーナー。
タイル、ボウル、照明ひとつひとつに、お施主様のこだわりがひかります。
Design ideas for a world-inspired cloakroom in Other with dark wood cabinets and brown worktops.
Design ideas for a world-inspired cloakroom in Other with dark wood cabinets and brown worktops.

Steven Brooke Studios
Photo of a medium sized traditional cloakroom in Miami with a submerged sink, brown worktops, marble worktops, open cabinets, brown cabinets, beige walls, a freestanding vanity unit and a drop ceiling.
Photo of a medium sized traditional cloakroom in Miami with a submerged sink, brown worktops, marble worktops, open cabinets, brown cabinets, beige walls, a freestanding vanity unit and a drop ceiling.
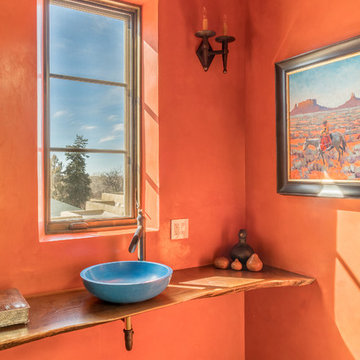
This is an example of a cloakroom in Albuquerque with orange walls, medium hardwood flooring, a vessel sink, wooden worktops, beige floors and brown worktops.

We designed and built this 32" vanity set using one of the original windows and some of the lumber removed during demolition. Circa 1928. The hammered copper sink and industrial shop light compliment the oil rubbed bronze single hole faucet.
For more info, contact Mike at
Adaptive Building Solutions, LLC
www.adaptivebuilding.com
email: mike@adaptivebuilding.com
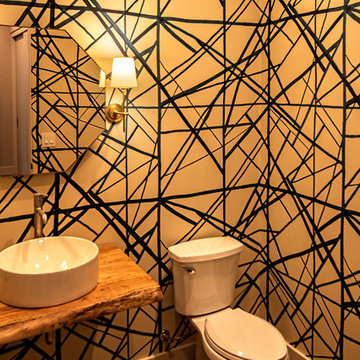
Powder bath with custom wallpaper design and live edge wood sink countertop.
Inspiration for a small contemporary cloakroom in Other with a two-piece toilet, multi-coloured walls, a wall-mounted sink, wooden worktops and brown worktops.
Inspiration for a small contemporary cloakroom in Other with a two-piece toilet, multi-coloured walls, a wall-mounted sink, wooden worktops and brown worktops.
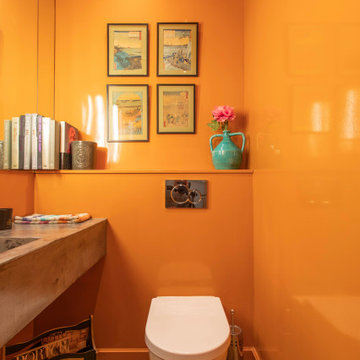
Design ideas for a contemporary cloakroom in London with orange walls, medium hardwood flooring, an integrated sink, wooden worktops, brown floors and brown worktops.
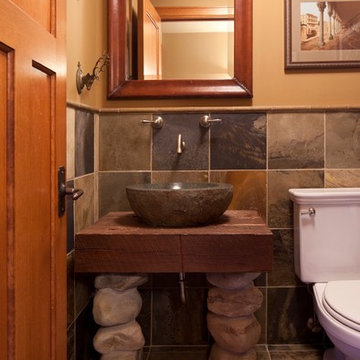
MA Peterson
www.mapeterson.com
Medium sized traditional cloakroom in Minneapolis with a vessel sink, wooden worktops, a one-piece toilet, slate flooring, freestanding cabinets, medium wood cabinets, beige walls, slate tiles, grey tiles and brown worktops.
Medium sized traditional cloakroom in Minneapolis with a vessel sink, wooden worktops, a one-piece toilet, slate flooring, freestanding cabinets, medium wood cabinets, beige walls, slate tiles, grey tiles and brown worktops.
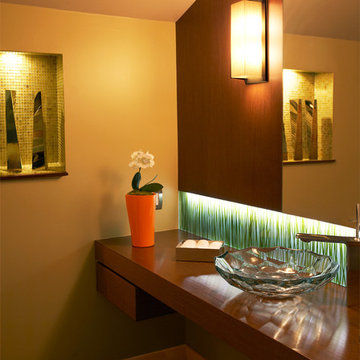
Modern Powder Room. Photo by Zeke Ruelas.
Small cloakroom in Los Angeles with a vessel sink, flat-panel cabinets, dark wood cabinets, wooden worktops, a one-piece toilet, green tiles, glass sheet walls, yellow walls and brown worktops.
Small cloakroom in Los Angeles with a vessel sink, flat-panel cabinets, dark wood cabinets, wooden worktops, a one-piece toilet, green tiles, glass sheet walls, yellow walls and brown worktops.
Orange Cloakroom with Brown Worktops Ideas and Designs
1