Orange Cloakroom with Flat-panel Cabinets Ideas and Designs
Refine by:
Budget
Sort by:Popular Today
1 - 20 of 125 photos
Item 1 of 3
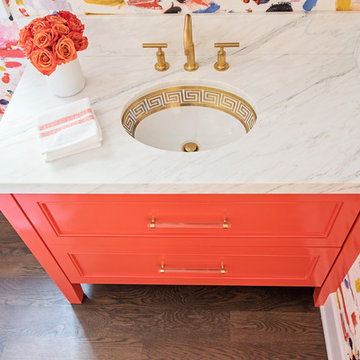
Wow! Pop of modern art in this traditional home! Coral color lacquered sink vanity compliments the home's original Sherle Wagner gilded greek key sink. What a treasure to be able to reuse this treasure of a sink! Lucite and gold play a supporting role to this amazing wallpaper! Powder Room favorite! Photographer Misha Hettie. Wallpaper is 'Arty' from Pierre Frey. Find details and sources for this bath in this feature story linked here: https://www.houzz.com/ideabooks/90312718/list/colorful-confetti-wallpaper-makes-for-a-cheerful-powder-room
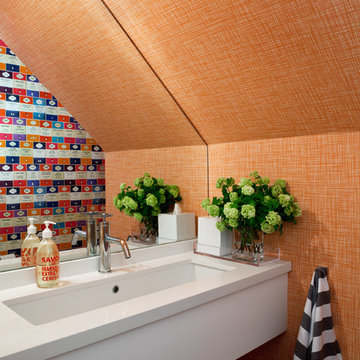
Design ideas for a contemporary cloakroom in Toronto with flat-panel cabinets, white cabinets, a submerged sink, quartz worktops and orange walls.

Studio Soulshine
Design ideas for a rustic cloakroom in Other with flat-panel cabinets, medium wood cabinets, grey tiles, beige walls, light hardwood flooring, a vessel sink, beige floors and grey worktops.
Design ideas for a rustic cloakroom in Other with flat-panel cabinets, medium wood cabinets, grey tiles, beige walls, light hardwood flooring, a vessel sink, beige floors and grey worktops.

Stephane Vasco
Photo of a small scandi cloakroom in London with a wall mounted toilet, flat-panel cabinets, red cabinets, red walls, terrazzo flooring, white floors and white worktops.
Photo of a small scandi cloakroom in London with a wall mounted toilet, flat-panel cabinets, red cabinets, red walls, terrazzo flooring, white floors and white worktops.
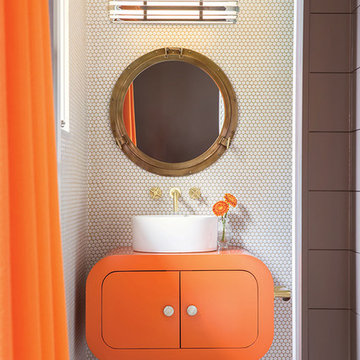
This is an example of a small modern cloakroom in Seattle with flat-panel cabinets, orange cabinets, white tiles, ceramic tiles, white walls, ceramic flooring, a vessel sink, solid surface worktops, white floors and orange worktops.
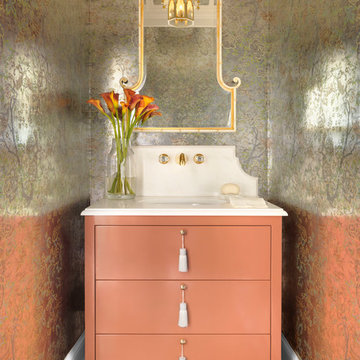
Alise O'Brien
This is an example of a medium sized classic cloakroom in St Louis with flat-panel cabinets, a submerged sink, marble worktops, white worktops, medium hardwood flooring, brown floors and orange cabinets.
This is an example of a medium sized classic cloakroom in St Louis with flat-panel cabinets, a submerged sink, marble worktops, white worktops, medium hardwood flooring, brown floors and orange cabinets.
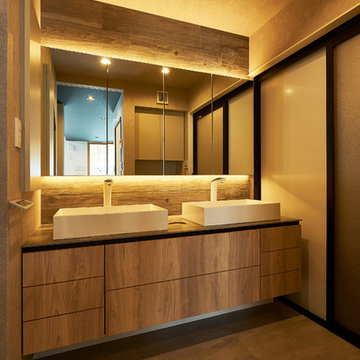
This is an example of a modern cloakroom in Other with flat-panel cabinets, medium wood cabinets, brown walls, a vessel sink, wooden worktops, brown floors and brown worktops.
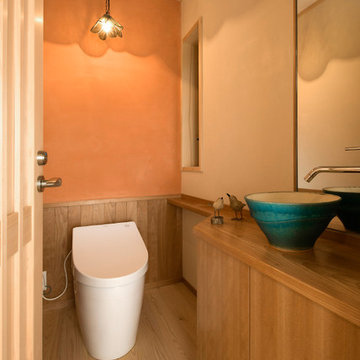
腰壁やカウンターは桜の一枚板を引いて造作しました。
洗面器は鳥栖の陶芸家とデザイン打ち合わせをし、製作しました。
壁は施主支給品の照明器具に合うよう、一面を桃色の漆喰で仕上げました。
写真:輿水進
Classic cloakroom in Other with flat-panel cabinets, medium wood cabinets, orange walls, painted wood flooring, a vessel sink and brown floors.
Classic cloakroom in Other with flat-panel cabinets, medium wood cabinets, orange walls, painted wood flooring, a vessel sink and brown floors.
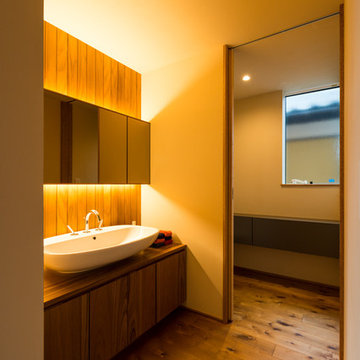
三世代で暮らすコートハウス
Photo of a modern cloakroom in Other with flat-panel cabinets, medium wood cabinets, beige walls, medium hardwood flooring, a vessel sink, wooden worktops, brown floors and brown worktops.
Photo of a modern cloakroom in Other with flat-panel cabinets, medium wood cabinets, beige walls, medium hardwood flooring, a vessel sink, wooden worktops, brown floors and brown worktops.
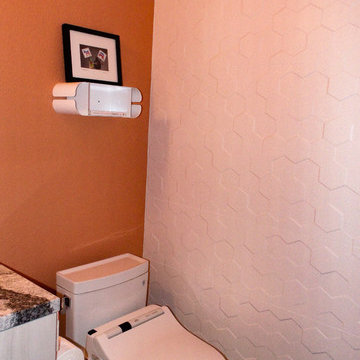
Inspiration for a small modern cloakroom in San Francisco with flat-panel cabinets, beige cabinets, a bidet, white tiles, ceramic tiles, orange walls, porcelain flooring, a submerged sink, engineered stone worktops, brown floors and multi-coloured worktops.
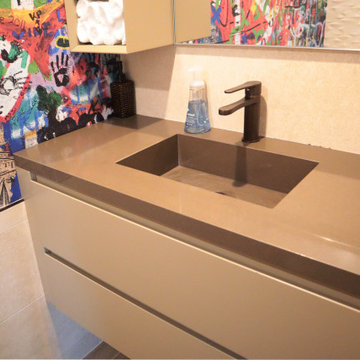
Design ideas for a small contemporary cloakroom in Los Angeles with flat-panel cabinets, beige cabinets, a one-piece toilet, beige tiles, porcelain tiles, white walls, porcelain flooring, an integrated sink, engineered stone worktops, brown floors, beige worktops and a floating vanity unit.

In this restroom, the white and wood combination creates a clean and serene look. Warm-toned wall lights adds to the mood of the space. The wall-mounted faucet makes the sink and counter spacious, and a square framed mirror complement the space.
Built by ULFBUILT. Contact us to learn more.

Small contemporary cloakroom in Austin with flat-panel cabinets, orange cabinets, beige walls, a built-in sink, marble worktops, beige worktops and a built in vanity unit.

A dramatic powder room features a glossy red crackle finish by Bravura Finishes. Ann Sacks mosaic tile covers the countertop and runs from floor to ceiling.
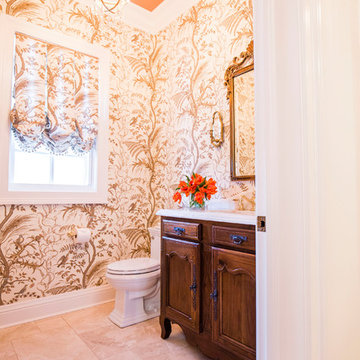
Bird & Thistle wrapped powder room
Erin Alvarez Photography
This is an example of a medium sized cloakroom in Other with flat-panel cabinets, distressed cabinets, multi-coloured tiles, multi-coloured walls, a built-in sink, marble worktops and beige floors.
This is an example of a medium sized cloakroom in Other with flat-panel cabinets, distressed cabinets, multi-coloured tiles, multi-coloured walls, a built-in sink, marble worktops and beige floors.

Glowing white onyx wall and vanity in the Powder.
Kim Pritchard Photography
Design ideas for a large contemporary cloakroom in Los Angeles with flat-panel cabinets, brown cabinets, a one-piece toilet, white tiles, stone slabs, marble flooring, a vessel sink, onyx worktops and beige floors.
Design ideas for a large contemporary cloakroom in Los Angeles with flat-panel cabinets, brown cabinets, a one-piece toilet, white tiles, stone slabs, marble flooring, a vessel sink, onyx worktops and beige floors.
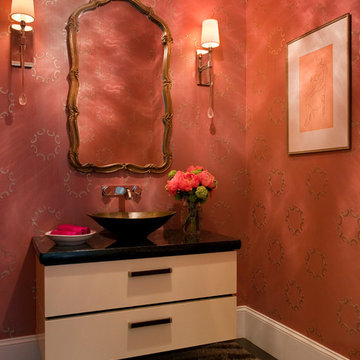
Designed by Sindhu Peruri of
Peruri Design Co.
Woodside, CA
Photography by Eric Roth
Small mediterranean cloakroom in San Francisco with flat-panel cabinets, red walls, a vessel sink, granite worktops, beige cabinets, dark hardwood flooring, brown floors and black worktops.
Small mediterranean cloakroom in San Francisco with flat-panel cabinets, red walls, a vessel sink, granite worktops, beige cabinets, dark hardwood flooring, brown floors and black worktops.
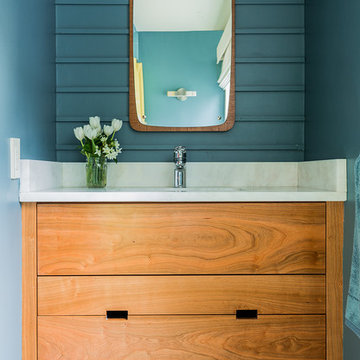
Michael Lee
This is an example of a small classic cloakroom in Boston with flat-panel cabinets, medium wood cabinets, blue walls, a submerged sink and marble worktops.
This is an example of a small classic cloakroom in Boston with flat-panel cabinets, medium wood cabinets, blue walls, a submerged sink and marble worktops.
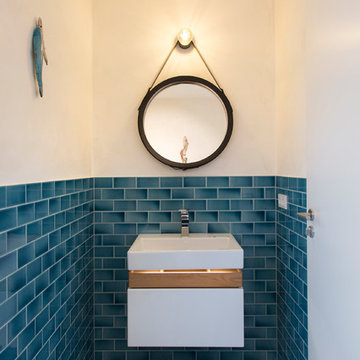
Fotograf: Jens Schumann
Der vielsagende Name „Black Beauty“ lag den Bauherren und Architekten nach Fertigstellung des anthrazitfarbenen Fassadenputzes auf den Lippen. Zusammen mit den ausgestülpten Fensterfaschen in massivem Lärchenholz ergibt sich ein reizvolles Spiel von Farbe und Material, Licht und Schatten auf der Fassade in dem sonst eher unauffälligen Straßenzug in Berlin-Biesdorf.
Das ursprünglich beige verklinkerte Fertighaus aus den 90er Jahren sollte den Bedürfnissen einer jungen Familie angepasst werden. Sie leitet ein erfolgreiches Internet-Startup, Er ist Ramones-Fan und -Sammler, Moderator und Musikjournalist, die Tochter ist gerade geboren. So modern und unkonventionell wie die Bauherren sollte auch das neue Heim werden. Eine zweigeschossige Galeriesituation gibt dem Eingangsbereich neue Großzügigkeit, die Zusammenlegung von Räumen im Erdgeschoss und die Neugliederung im Obergeschoss bieten eindrucksvolle Durchblicke und sorgen für Funktionalität, räumliche Qualität, Licht und Offenheit.
Zentrale Gestaltungselemente sind die auch als Sitzgelegenheit dienenden Fensterfaschen, die filigranen Stahltüren als Sonderanfertigung sowie der ebenso zum industriellen Charme der Türen passende Sichtestrich-Fußboden. Abgerundet wird der vom Charakter her eher kraftvolle und cleane industrielle Stil durch ein zartes Farbkonzept in Blau- und Grüntönen Skylight, Light Blue und Dix Blue und einer Lasurtechnik als Grundton für die Wände und kräftigere Farbakzente durch Craqueléfliesen von Golem. Ausgesuchte Leuchten und Lichtobjekte setzen Akzente und geben den Räumen den letzten Schliff und eine besondere Rafinesse. Im Außenbereich lädt die neue Stufenterrasse um den Pool zu sommerlichen Gartenparties ein.
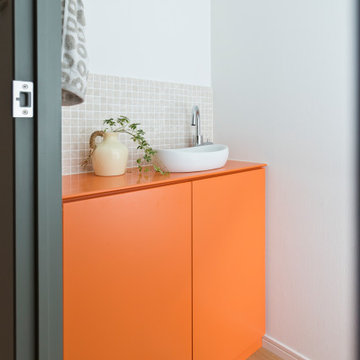
マンションのLDKリフォーム
Contemporary cloakroom in Tokyo with flat-panel cabinets, orange cabinets, beige tiles, mosaic tiles, white walls, medium hardwood flooring, a vessel sink, brown floors, beige worktops and a built in vanity unit.
Contemporary cloakroom in Tokyo with flat-panel cabinets, orange cabinets, beige tiles, mosaic tiles, white walls, medium hardwood flooring, a vessel sink, brown floors, beige worktops and a built in vanity unit.
Orange Cloakroom with Flat-panel Cabinets Ideas and Designs
1