Orange Cloakroom with Light Hardwood Flooring Ideas and Designs
Refine by:
Budget
Sort by:Popular Today
1 - 20 of 52 photos
Item 1 of 3

A bright, inviting powder room with beautiful tile accents behind the taps. A built-in dark-wood furniture vanity with plenty of space for needed items. A red oak hardwood floor pairs well with the burnt orange wall color. The wall paint is AF-280 Salsa Dancing from Benjamin Moore.

Studio Soulshine
Design ideas for a rustic cloakroom in Other with flat-panel cabinets, medium wood cabinets, grey tiles, beige walls, light hardwood flooring, a vessel sink, beige floors and grey worktops.
Design ideas for a rustic cloakroom in Other with flat-panel cabinets, medium wood cabinets, grey tiles, beige walls, light hardwood flooring, a vessel sink, beige floors and grey worktops.

Complete powder room remodel
Inspiration for a small cloakroom in Denver with white cabinets, a one-piece toilet, black walls, light hardwood flooring, an integrated sink, a freestanding vanity unit, a wallpapered ceiling and wainscoting.
Inspiration for a small cloakroom in Denver with white cabinets, a one-piece toilet, black walls, light hardwood flooring, an integrated sink, a freestanding vanity unit, a wallpapered ceiling and wainscoting.

Beyond Beige Interior Design | www.beyondbeige.com | Ph: 604-876-3800 | Photography By Provoke Studios | Furniture Purchased From The Living Lab Furniture Co

Inspiration for an eclectic cloakroom in Other with mosaic tiles, white walls, light hardwood flooring, a built-in sink, tiled worktops, beige floors, beaded cabinets, brown cabinets and white tiles.
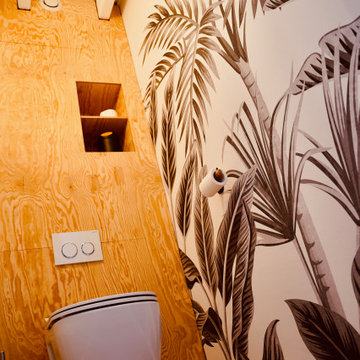
@Agence-Voiceman
Design ideas for a medium sized world-inspired cloakroom in Other with open cabinets, a wall mounted toilet, light hardwood flooring, a built in vanity unit, exposed beams and wallpapered walls.
Design ideas for a medium sized world-inspired cloakroom in Other with open cabinets, a wall mounted toilet, light hardwood flooring, a built in vanity unit, exposed beams and wallpapered walls.
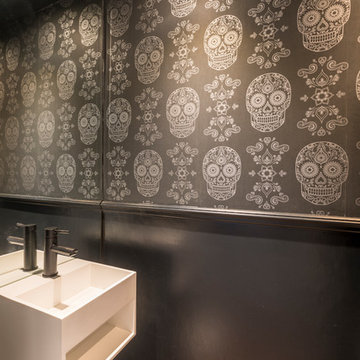
adam butler
Photo of a small bohemian cloakroom in London with black walls, light hardwood flooring, a wall-mounted sink and a dado rail.
Photo of a small bohemian cloakroom in London with black walls, light hardwood flooring, a wall-mounted sink and a dado rail.
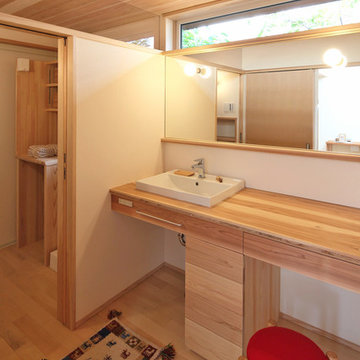
森の風景と暮らすしっくいと板張りの家
Design ideas for a modern cloakroom in Other with light hardwood flooring and wooden worktops.
Design ideas for a modern cloakroom in Other with light hardwood flooring and wooden worktops.
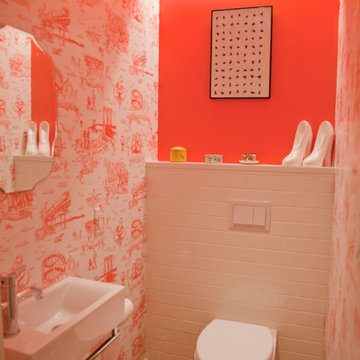
Inspiration for a small classic cloakroom in New York with a one-piece toilet, white tiles, metro tiles, red walls, light hardwood flooring and a wall-mounted sink.
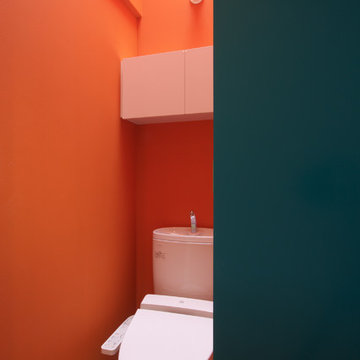
photo by Kurozumi Naoomi
Inspiration for a contemporary cloakroom in Tokyo Suburbs with orange walls and light hardwood flooring.
Inspiration for a contemporary cloakroom in Tokyo Suburbs with orange walls and light hardwood flooring.
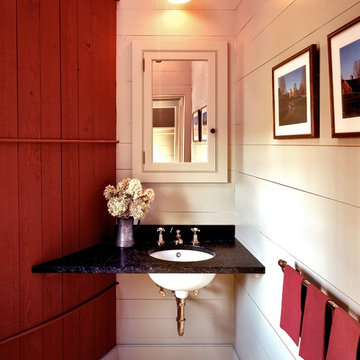
The simple granite counter of the Powder Room nestles against the curving wall of the Silo.
Robert Benson Photography
Inspiration for a large farmhouse cloakroom in New York with a submerged sink, granite worktops, red walls and light hardwood flooring.
Inspiration for a large farmhouse cloakroom in New York with a submerged sink, granite worktops, red walls and light hardwood flooring.
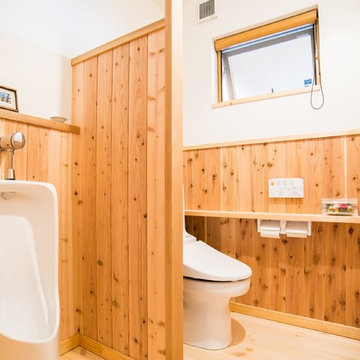
This is an example of a world-inspired cloakroom in Other with an urinal, white walls and light hardwood flooring.
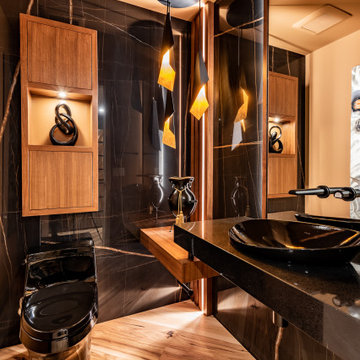
Inspiration for a medium sized contemporary cloakroom in Calgary with black cabinets, a one-piece toilet, black tiles, porcelain tiles, black walls, light hardwood flooring, a vessel sink, granite worktops, black worktops, a floating vanity unit and panelled walls.
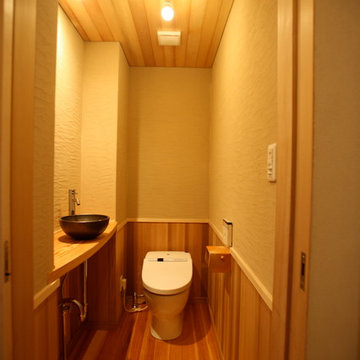
腰板を設け 落ち着いた雰囲気としています。
左官屋さんが、塗り壁を漣の様に仕上げてくれました。
照明が当たると 陰影が出て綺麗です。
This is an example of a medium sized world-inspired cloakroom in Other with beige walls, light hardwood flooring, a built-in sink and beige floors.
This is an example of a medium sized world-inspired cloakroom in Other with beige walls, light hardwood flooring, a built-in sink and beige floors.
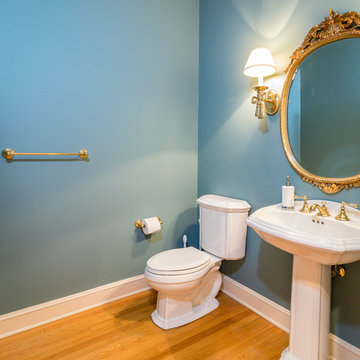
Design ideas for a medium sized classic cloakroom in Charleston with a two-piece toilet, blue walls, light hardwood flooring and a pedestal sink.
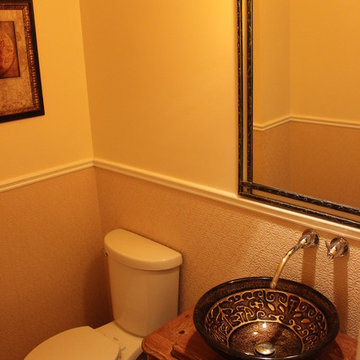
Form & Function Renovations
This is an example of a small classic cloakroom in Toronto with freestanding cabinets, medium wood cabinets, a two-piece toilet, beige walls, light hardwood flooring, a vessel sink and wooden worktops.
This is an example of a small classic cloakroom in Toronto with freestanding cabinets, medium wood cabinets, a two-piece toilet, beige walls, light hardwood flooring, a vessel sink and wooden worktops.
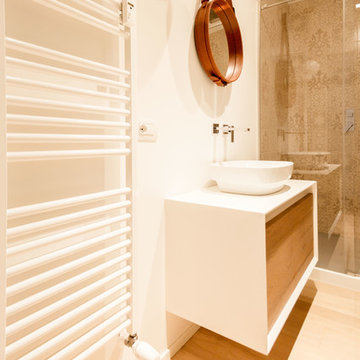
Bagno di servizio con realizzazione mobili sospesi su misura laccati bianco opaco con dettagli (frontale e vani a giorno in rovere termico massello.
Specchio: Gubi Adnet by Galleria del Vento
Progetto: Acme Milano
Realizzazione: Galleria del Vento
Fotografia: Alessandro Colciago
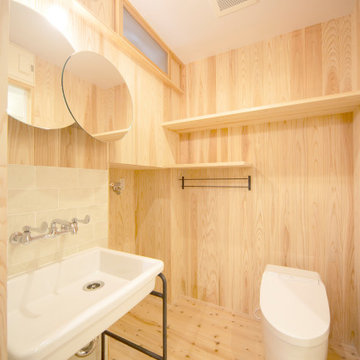
壁面は全て杉板とし、水はねがある洗面周囲のみタイル貼りとしています。
便器背面の上部には、空間を有効利用した棚板を設けています。
This is an example of a small scandinavian cloakroom in Tokyo Suburbs with open cabinets, white cabinets, a one-piece toilet, grey tiles, porcelain tiles, beige walls, light hardwood flooring, beige floors, a freestanding vanity unit and wainscoting.
This is an example of a small scandinavian cloakroom in Tokyo Suburbs with open cabinets, white cabinets, a one-piece toilet, grey tiles, porcelain tiles, beige walls, light hardwood flooring, beige floors, a freestanding vanity unit and wainscoting.
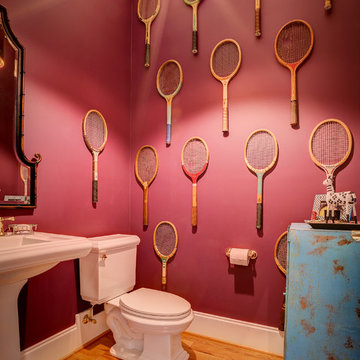
Mark Steelman Photography
Photo of a medium sized eclectic cloakroom in Other with a two-piece toilet, purple walls, light hardwood flooring and a pedestal sink.
Photo of a medium sized eclectic cloakroom in Other with a two-piece toilet, purple walls, light hardwood flooring and a pedestal sink.
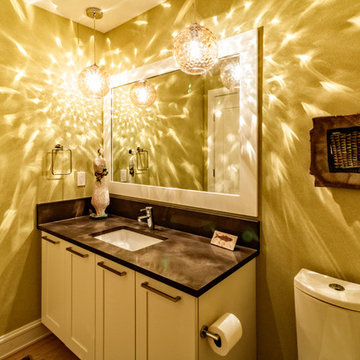
This is an example of a small classic cloakroom in Vancouver with shaker cabinets, white cabinets, a one-piece toilet, beige walls, light hardwood flooring, a submerged sink, granite worktops, brown floors and grey worktops.
Orange Cloakroom with Light Hardwood Flooring Ideas and Designs
1