Orange Cloakroom with Porcelain Tiles Ideas and Designs
Refine by:
Budget
Sort by:Popular Today
1 - 20 of 47 photos
Item 1 of 3
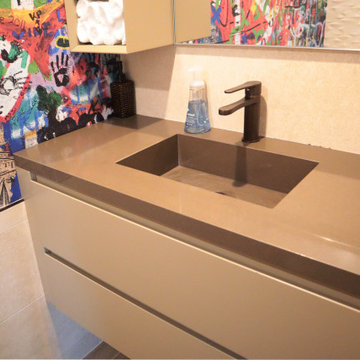
Design ideas for a small contemporary cloakroom in Los Angeles with flat-panel cabinets, beige cabinets, a one-piece toilet, beige tiles, porcelain tiles, white walls, porcelain flooring, an integrated sink, engineered stone worktops, brown floors, beige worktops and a floating vanity unit.
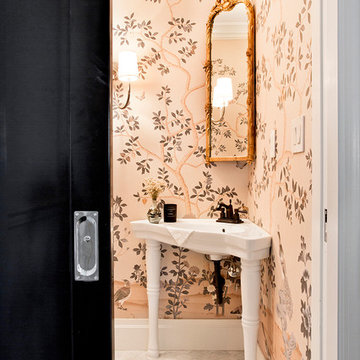
950 sq. ft. gut renovation of a pre-war NYC apartment to add a half-bath and guest bedroom.
This is an example of a small classic cloakroom in New York with a two-piece toilet, white tiles, porcelain tiles, multi-coloured walls, marble flooring and a pedestal sink.
This is an example of a small classic cloakroom in New York with a two-piece toilet, white tiles, porcelain tiles, multi-coloured walls, marble flooring and a pedestal sink.
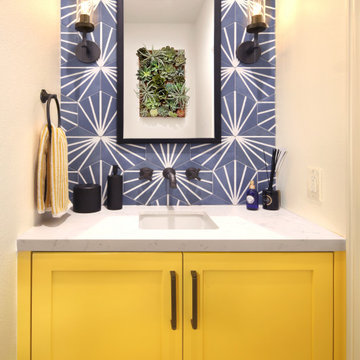
Fun, fresh brightly colored powder bath.
Design ideas for a small classic cloakroom in Orange County with shaker cabinets, yellow cabinets, blue tiles, porcelain tiles, white walls, a submerged sink, engineered stone worktops, grey floors, white worktops and a built in vanity unit.
Design ideas for a small classic cloakroom in Orange County with shaker cabinets, yellow cabinets, blue tiles, porcelain tiles, white walls, a submerged sink, engineered stone worktops, grey floors, white worktops and a built in vanity unit.
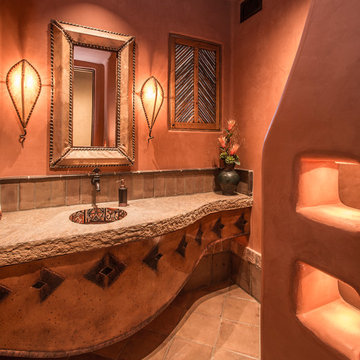
Inspiration for a medium sized cloakroom in Phoenix with porcelain tiles, orange walls, terracotta flooring and granite worktops.
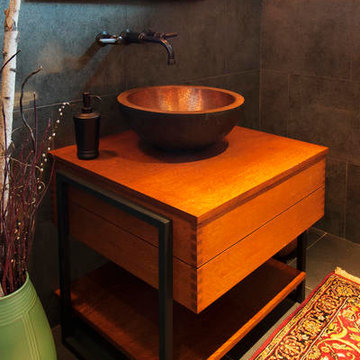
J. Weiland, Photographer
This is an example of a medium sized traditional cloakroom in Other with freestanding cabinets, orange cabinets, grey tiles, porcelain tiles, beige walls, porcelain flooring, a vessel sink, wooden worktops and grey floors.
This is an example of a medium sized traditional cloakroom in Other with freestanding cabinets, orange cabinets, grey tiles, porcelain tiles, beige walls, porcelain flooring, a vessel sink, wooden worktops and grey floors.
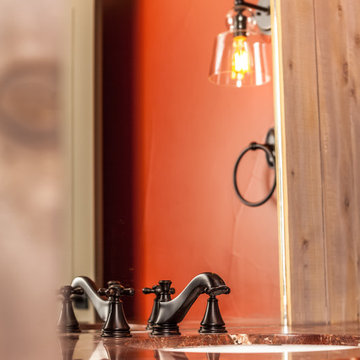
Inspiration for a medium sized traditional cloakroom in Minneapolis with raised-panel cabinets, dark wood cabinets, a one-piece toilet, brown tiles, porcelain tiles, porcelain flooring, a submerged sink, onyx worktops, red walls and brown floors.
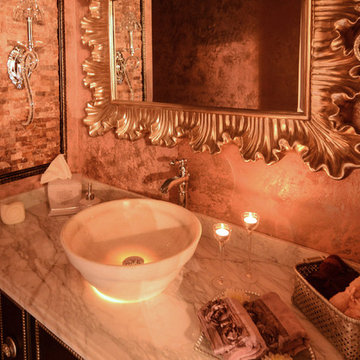
Photos by Agnes Jawoszek
Photo of a classic cloakroom in Detroit with a vessel sink, dark wood cabinets, marble worktops, a one-piece toilet, multi-coloured tiles, porcelain tiles, pink walls and porcelain flooring.
Photo of a classic cloakroom in Detroit with a vessel sink, dark wood cabinets, marble worktops, a one-piece toilet, multi-coloured tiles, porcelain tiles, pink walls and porcelain flooring.
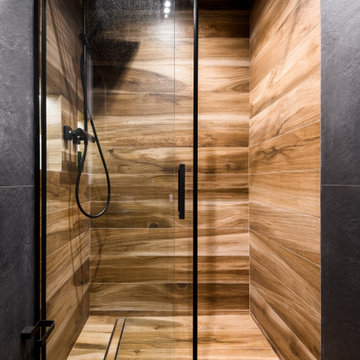
Medium sized contemporary cloakroom in Novosibirsk with flat-panel cabinets, grey cabinets, a wall mounted toilet, black tiles, porcelain tiles, grey walls, porcelain flooring, a built-in sink, wooden worktops, black floors, brown worktops, feature lighting and a floating vanity unit.
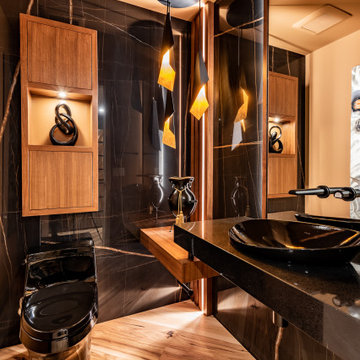
Inspiration for a medium sized contemporary cloakroom in Calgary with black cabinets, a one-piece toilet, black tiles, porcelain tiles, black walls, light hardwood flooring, a vessel sink, granite worktops, black worktops, a floating vanity unit and panelled walls.
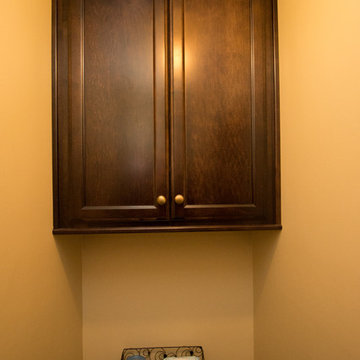
KraftMaid maple peppercorn cabinetry with Cambria Nevern countertops with waterfall edge, Kohler oval biscuit sinks with brushed bronze faucets and oil rubbed bronze accessories, Roma Almond shower tile with glass and quartzite mosaic wall, vinyl plank flooring.
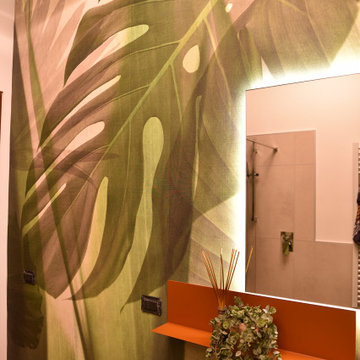
Photo of a world-inspired cloakroom in Other with a two-piece toilet, beige tiles, porcelain tiles, white walls, porcelain flooring, an integrated sink, beige floors and wallpapered walls.
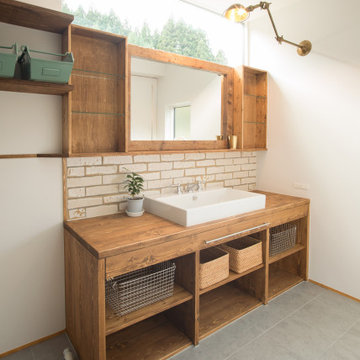
のどかな田園風景の中に建つ、古民家などに見られる土間空間を、現代風に生活の一部に取り込んだ住まいです。 本来土間とは、屋外からの入口である玄関的な要素と、作業場・炊事場などの空間で、いずれも土足で使う空間でした。 そして、今の日本の住まいの大半は、玄関で靴を脱ぎ、玄関ホール/廊下を通り、各部屋へアクセス。という動線が一般的な空間構成となりました。 今回の計画では、”玄関ホール/廊下”を現代の土間と置き換える事、そして、土間を大々的に一つの生活空間として捉える事で、土間という要素を現代の生活に違和感無く取り込めるのではないかと考えました。 土間は、玄関からキッチン・ダイニングまでフラットに繋がり、内なのに外のような、曖昧な領域の中で空間を連続的に繋げていきます。また、”廊下”という住まいの中での緩衝帯を失くし、土間・キッチン・ダイニング・リビングを田の字型に配置する事で、動線的にも、そして空間的にも、無理なく・無駄なく回遊できる、シンプルで且つ合理的な住まいとなっています。
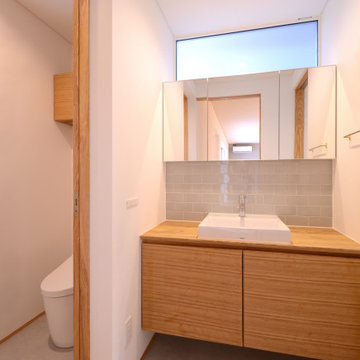
「王ヶ崎の家」の洗面室とトイレです。洗面の足元を浮かせてルンバの待機場所としています。
Medium sized modern cloakroom with freestanding cabinets, medium wood cabinets, a one-piece toilet, white tiles, porcelain tiles, white walls, limestone flooring, a vessel sink, wooden worktops, beige floors, a built in vanity unit, a wallpapered ceiling and wallpapered walls.
Medium sized modern cloakroom with freestanding cabinets, medium wood cabinets, a one-piece toilet, white tiles, porcelain tiles, white walls, limestone flooring, a vessel sink, wooden worktops, beige floors, a built in vanity unit, a wallpapered ceiling and wallpapered walls.
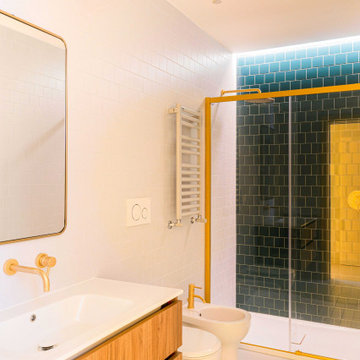
Bagno
Photo of a small contemporary cloakroom in Rome with flat-panel cabinets, dark wood cabinets, grey tiles, porcelain tiles, grey walls, porcelain flooring, a vessel sink, quartz worktops, grey floors, white worktops and a floating vanity unit.
Photo of a small contemporary cloakroom in Rome with flat-panel cabinets, dark wood cabinets, grey tiles, porcelain tiles, grey walls, porcelain flooring, a vessel sink, quartz worktops, grey floors, white worktops and a floating vanity unit.
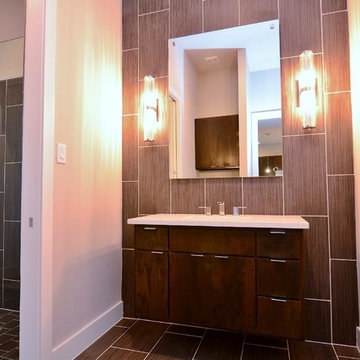
This is an example of a medium sized contemporary cloakroom in Dallas with flat-panel cabinets, dark wood cabinets, brown tiles, porcelain tiles, beige walls, porcelain flooring, a submerged sink and brown floors.
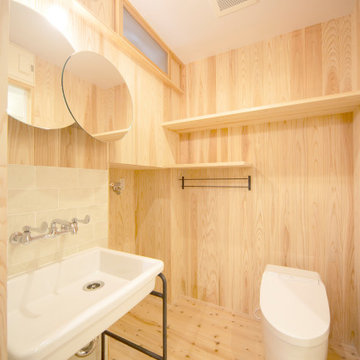
壁面は全て杉板とし、水はねがある洗面周囲のみタイル貼りとしています。
便器背面の上部には、空間を有効利用した棚板を設けています。
This is an example of a small scandinavian cloakroom in Tokyo Suburbs with open cabinets, white cabinets, a one-piece toilet, grey tiles, porcelain tiles, beige walls, light hardwood flooring, beige floors, a freestanding vanity unit and wainscoting.
This is an example of a small scandinavian cloakroom in Tokyo Suburbs with open cabinets, white cabinets, a one-piece toilet, grey tiles, porcelain tiles, beige walls, light hardwood flooring, beige floors, a freestanding vanity unit and wainscoting.
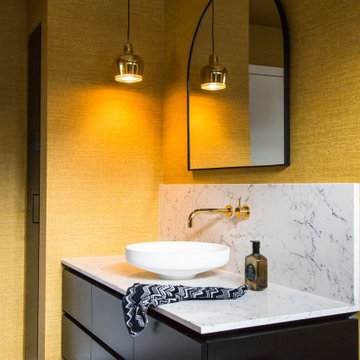
This powder room was designed to make a statement when guest are visiting. The Caesarstone counter top in White Attica was used as a splashback to keep the design sleek. A gold A330 pendant light references the gold tap ware supplier by Reece.
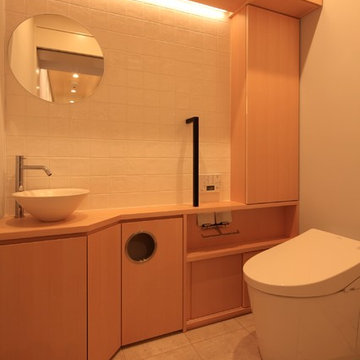
都心のお寺の住職の家(六本木の庫裡) photo by GEN INOUE
This is an example of a small world-inspired cloakroom in Tokyo with freestanding cabinets, brown cabinets, a one-piece toilet, multi-coloured tiles, porcelain tiles, white walls, porcelain flooring, an integrated sink, solid surface worktops and grey floors.
This is an example of a small world-inspired cloakroom in Tokyo with freestanding cabinets, brown cabinets, a one-piece toilet, multi-coloured tiles, porcelain tiles, white walls, porcelain flooring, an integrated sink, solid surface worktops and grey floors.
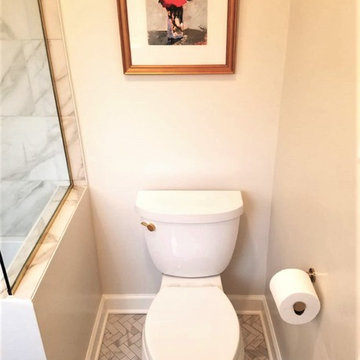
Chicago isn’t known for spacious bathrooms, especially in older areas like Ravenswood. But we’re experts in using every inch of a condo’s limited footprint. With that determination, this mini master bath now has a full vanity, shower, and soaking tub with room to spare.
You can find more information about 123 Remodeling and schedule a free onsite estimate on our website: https://123remodeling.com/
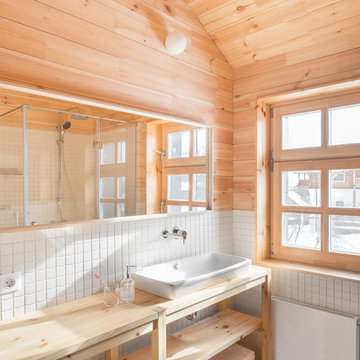
Архитекторы: Алексей Дунаев, Марианна Запольская
Фотограф: Полина Полудкина
Inspiration for a large country cloakroom in Moscow with white tiles, porcelain tiles, a built-in sink and wooden worktops.
Inspiration for a large country cloakroom in Moscow with white tiles, porcelain tiles, a built-in sink and wooden worktops.
Orange Cloakroom with Porcelain Tiles Ideas and Designs
1