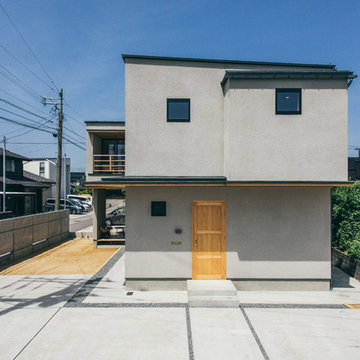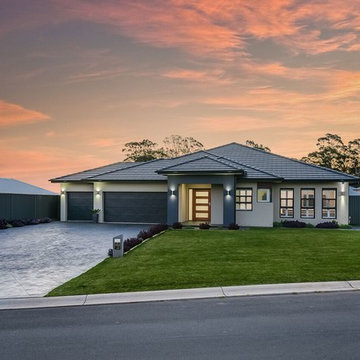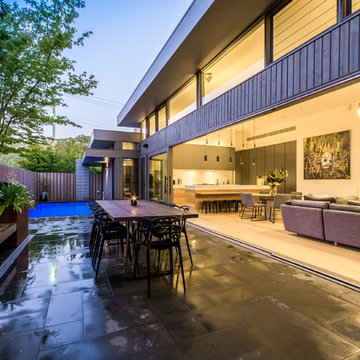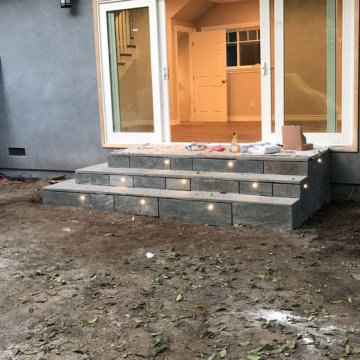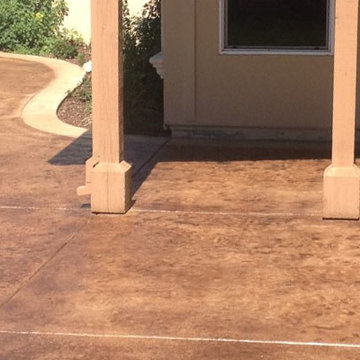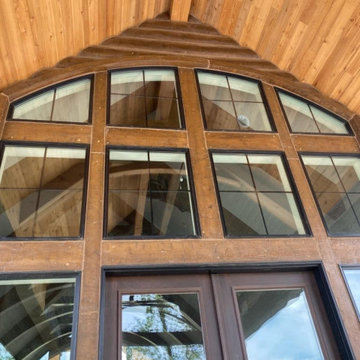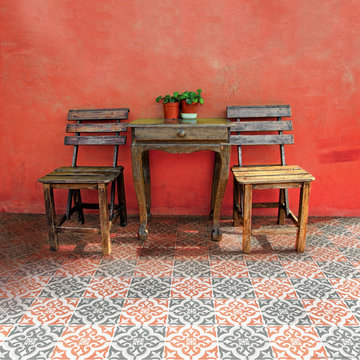Orange Concrete House Exterior Ideas and Designs
Refine by:
Budget
Sort by:Popular Today
1 - 20 of 26 photos
Item 1 of 3

This is an example of an expansive and red contemporary concrete detached house in Denver with three floors and a flat roof.
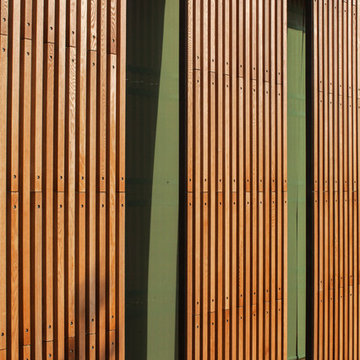
Photo of a large and gey modern two floor concrete detached house in San Francisco with a flat roof.
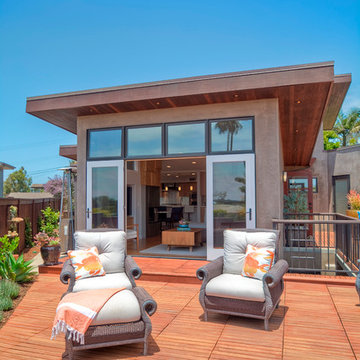
Modern beach house exterior with teak deck. Don Anderson
Photo of a small and gey contemporary bungalow concrete house exterior in San Diego.
Photo of a small and gey contemporary bungalow concrete house exterior in San Diego.
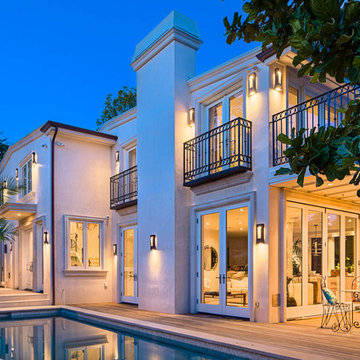
Design ideas for a large and gey contemporary two floor concrete detached house in Los Angeles with a pitched roof and a shingle roof.
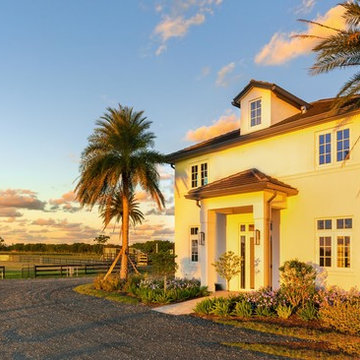
Design ideas for a large and beige contemporary bungalow concrete detached house in Miami with a hip roof and a metal roof.
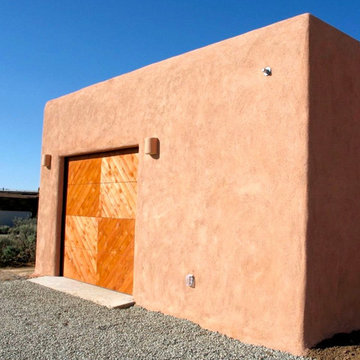
This 2400 sq. ft. home rests at the very beginning of the high mesa just outside of Taos. To the east, the Taos valley is green and verdant fed by rivers and streams that run down from the mountains, and to the west the high sagebrush mesa stretches off to the distant Brazos range.
The house is sited to capture the high mountains to the northeast through the floor to ceiling height corner window off the kitchen/dining room.The main feature of this house is the central Atrium which is an 18 foot adobe octagon topped with a skylight to form an indoor courtyard complete with a fountain. Off of this central space are two offset squares, one to the east and one to the west. The bedrooms and mechanical room are on the west side and the kitchen, dining, living room and an office are on the east side.
The house is a straw bale/adobe hybrid, has custom hand dyed plaster throughout with Talavera Tile in the public spaces and Saltillo Tile in the bedrooms. There is a large kiva fireplace in the living room, and a smaller one occupies a corner in the Master Bedroom. The Master Bathroom is finished in white marble tile. The separate garage is connected to the house with a triangular, arched breezeway with a copper ceiling.
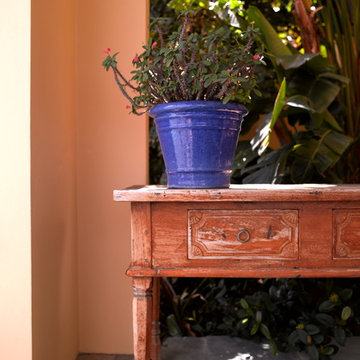
Still Life
- Photo: Kathryn Barnard
This is an example of a beige two floor concrete house exterior in Other.
This is an example of a beige two floor concrete house exterior in Other.
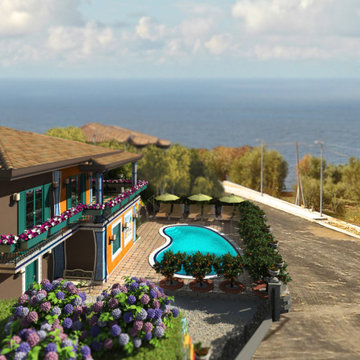
Дизайн проект выполнялся дистанционно, когда Дизайнер проживала на 2 страны Россия - Италия. По звонку и договоренностью с клиентом, выехала из Москвы в южную часть Италии на обмеры. Также на обмеры выехали представители местной строительной компании, которая и реализовывала дизайн интерьера Дизайнера.
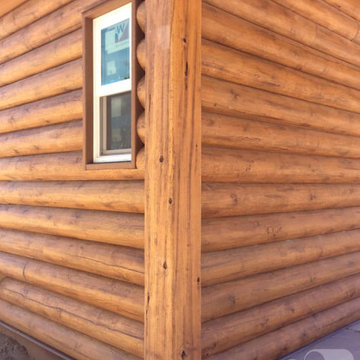
8" Round EverLog Concrete Log Siding
Design ideas for a brown rustic concrete house exterior in Denver.
Design ideas for a brown rustic concrete house exterior in Denver.
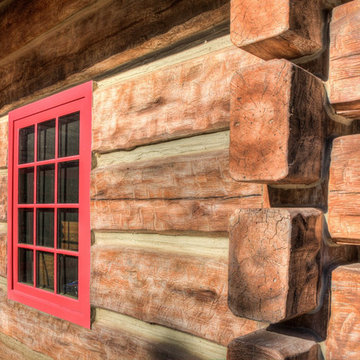
This rustic residential retreat is made from concrete logs from Everlog
Large and beige rustic two floor concrete detached house in Other with a pitched roof and a metal roof.
Large and beige rustic two floor concrete detached house in Other with a pitched roof and a metal roof.
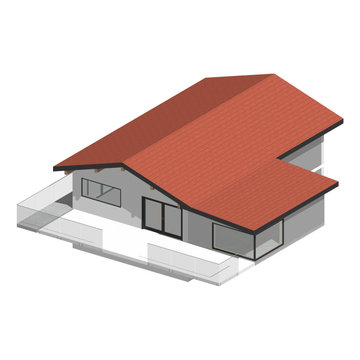
Conception 3D
Large and white contemporary concrete detached house in Lyon with three floors, a pitched roof, a mixed material roof and a red roof.
Large and white contemporary concrete detached house in Lyon with three floors, a pitched roof, a mixed material roof and a red roof.
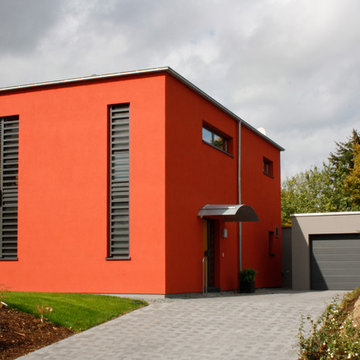
Design ideas for a large and red contemporary two floor concrete house exterior in Other with a flat roof.
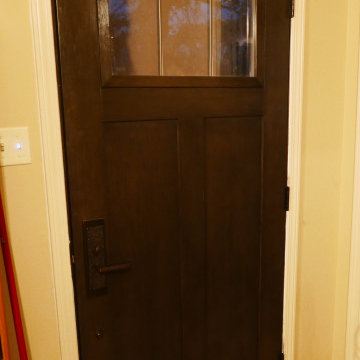
Installed Priovia Signet Series Fir Fiberglass front door, Craftsman style, and Emtek mortised handleset!
Photo of a medium sized and gey traditional two floor concrete detached house in Other with a pitched roof, a shingle roof, a grey roof and shiplap cladding.
Photo of a medium sized and gey traditional two floor concrete detached house in Other with a pitched roof, a shingle roof, a grey roof and shiplap cladding.
Orange Concrete House Exterior Ideas and Designs
1
