Orange Dining Room with Beige Walls Ideas and Designs
Refine by:
Budget
Sort by:Popular Today
1 - 20 of 600 photos
Item 1 of 3
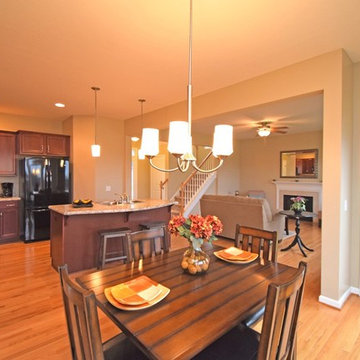
This beautiful, expansive open concept main level offers traditional kitchen, dining, and living room styles.
This is an example of a large traditional kitchen/dining room in New York with beige walls and light hardwood flooring.
This is an example of a large traditional kitchen/dining room in New York with beige walls and light hardwood flooring.

Design ideas for a country enclosed dining room in Philadelphia with beige walls, dark hardwood flooring, a standard fireplace and a dado rail.

With an open plan and exposed structure, every interior element had to be beautiful and functional. Here you can see the massive concrete fireplace as it defines four areas. On one side, it is a wood burning fireplace with firewood as it's artwork. On another side it has additional dish storage carved out of the concrete for the kitchen and dining. The last two sides pinch down to create a more intimate library space at the back of the fireplace.
Photo by Lincoln Barber
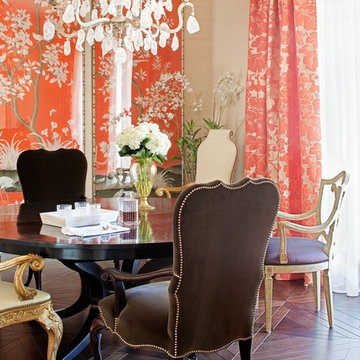
This is one of my most favorite dining rooms! The classical furniture and pop of color, the eclecticism using different chairs just reads beautifully! All of the furnishings are at to the trade pricing trough JAMIESHOP.COM

Contemporary dining room in Boston with medium hardwood flooring and beige walls.

Breathtaking views of the incomparable Big Sur Coast, this classic Tuscan design of an Italian farmhouse, combined with a modern approach creates an ambiance of relaxed sophistication for this magnificent 95.73-acre, private coastal estate on California’s Coastal Ridge. Five-bedroom, 5.5-bath, 7,030 sq. ft. main house, and 864 sq. ft. caretaker house over 864 sq. ft. of garage and laundry facility. Commanding a ridge above the Pacific Ocean and Post Ranch Inn, this spectacular property has sweeping views of the California coastline and surrounding hills. “It’s as if a contemporary house were overlaid on a Tuscan farm-house ruin,” says decorator Craig Wright who created the interiors. The main residence was designed by renowned architect Mickey Muenning—the architect of Big Sur’s Post Ranch Inn, —who artfully combined the contemporary sensibility and the Tuscan vernacular, featuring vaulted ceilings, stained concrete floors, reclaimed Tuscan wood beams, antique Italian roof tiles and a stone tower. Beautifully designed for indoor/outdoor living; the grounds offer a plethora of comfortable and inviting places to lounge and enjoy the stunning views. No expense was spared in the construction of this exquisite estate.
Presented by Olivia Hsu Decker
+1 415.720.5915
+1 415.435.1600
Decker Bullock Sotheby's International Realty
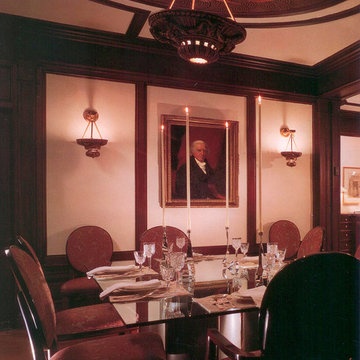
Restored Lighting and Artwork with Modern Table and Accessories
This is an example of a large modern enclosed dining room in New York with beige walls and medium hardwood flooring.
This is an example of a large modern enclosed dining room in New York with beige walls and medium hardwood flooring.
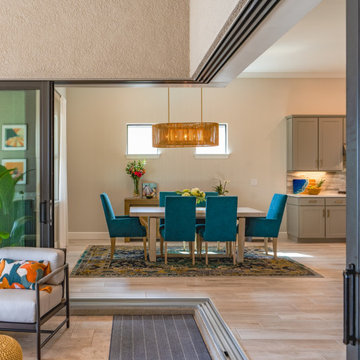
We transformed this Florida home into a modern beach-themed second home with thoughtful designs for entertaining and family time.
In the dining space, a wooden dining table takes center stage, surrounded by chairs upholstered in vibrant green, perfectly complementing the beach theme. Elegant lighting and a beautiful carpet add a touch of sophistication to this inviting space.
---Project by Wiles Design Group. Their Cedar Rapids-based design studio serves the entire Midwest, including Iowa City, Dubuque, Davenport, and Waterloo, as well as North Missouri and St. Louis.
For more about Wiles Design Group, see here: https://wilesdesigngroup.com/
To learn more about this project, see here: https://wilesdesigngroup.com/florida-coastal-home-transformation
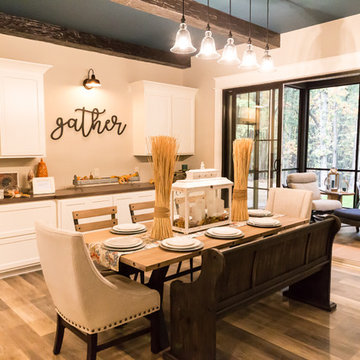
Medium sized traditional open plan dining room in Grand Rapids with beige walls, vinyl flooring and brown floors.
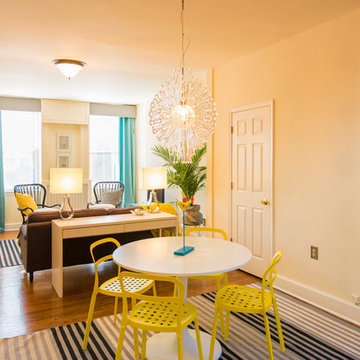
photo by joedeltufo.com
Design ideas for a contemporary dining room in Philadelphia with beige walls, medium hardwood flooring and no fireplace.
Design ideas for a contemporary dining room in Philadelphia with beige walls, medium hardwood flooring and no fireplace.
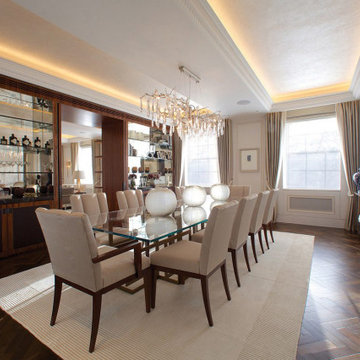
Elegant and traditional dining room with large mirrored display.
Large traditional enclosed dining room in London with beige walls, dark hardwood flooring, brown floors, a drop ceiling and feature lighting.
Large traditional enclosed dining room in London with beige walls, dark hardwood flooring, brown floors, a drop ceiling and feature lighting.
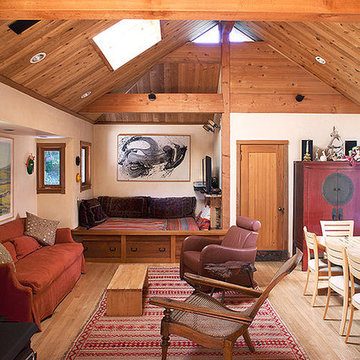
In the Japanese-Style Pavilion is the sky- lit dining Area/tv nook/den with its wood-burning stove.
Medium sized world-inspired open plan dining room in San Francisco with beige walls, light hardwood flooring, a wood burning stove and a metal fireplace surround.
Medium sized world-inspired open plan dining room in San Francisco with beige walls, light hardwood flooring, a wood burning stove and a metal fireplace surround.
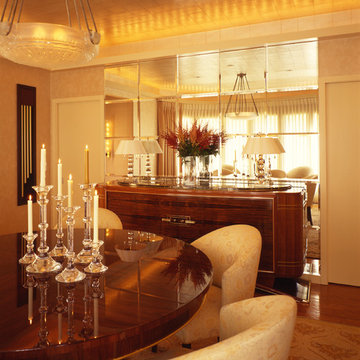
Design ideas for a medium sized contemporary open plan dining room in New York with beige walls, dark hardwood flooring, no fireplace and feature lighting.
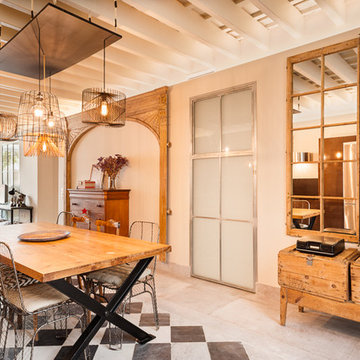
Alberto Lecumberri
Design ideas for a large eclectic open plan dining room in Other with beige walls and no fireplace.
Design ideas for a large eclectic open plan dining room in Other with beige walls and no fireplace.
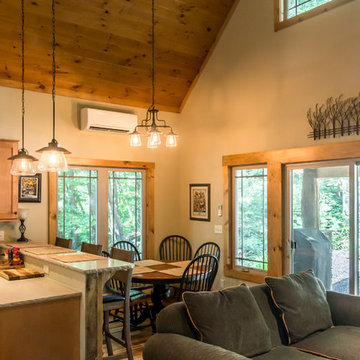
Deep in the woods, this mountain cabin just outside Asheville, NC, was designed as the perfect weekend getaway space. The owner uses it as an Airbnb for income. From the wooden cathedral ceiling to the nature-inspired loft railing, from the wood-burning free-standing stove, to the stepping stone walkways—everything is geared toward easy relaxation. For maximum interior space usage, the sleeping loft is accessed via an outside stairway.
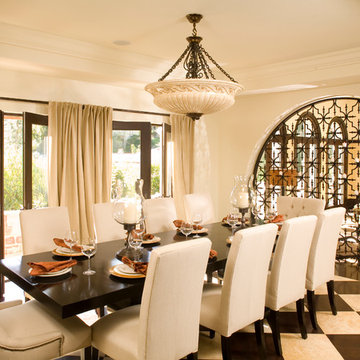
The builder wanted neutral tones throughout the house. It works great in the dining room where the food & guest become the stars of the evening.
Inspiration for a mediterranean dining room in Los Angeles with beige walls.
Inspiration for a mediterranean dining room in Los Angeles with beige walls.
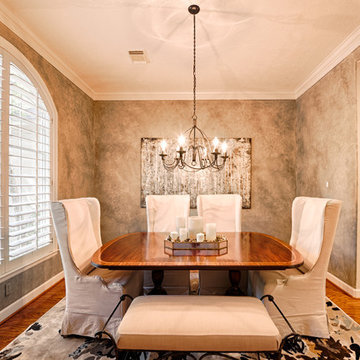
Classic dining room with traditional inlaid wood Henredon table, linen slipcover wingback chairs, dining bench, large birch wall art from Z Gallerie. This room features textured faux paint on the walls in gray colors.
Bogdan Mihai with Buburuza Productions
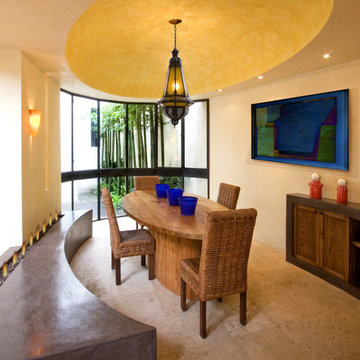
Nestled into the quiet middle of a block in the historic center of the beautiful colonial town of San Miguel de Allende, this 4,500 square foot courtyard home is accessed through lush gardens with trickling fountains and a luminous lap-pool. The living, dining, kitchen, library and master suite on the ground floor open onto a series of plant filled patios that flood each space with light that changes throughout the day. Elliptical domes and hewn wooden beams sculpt the ceilings, reflecting soft colors onto curving walls. A long, narrow stairway wrapped with windows and skylights is a serene connection to the second floor ''Moroccan' inspired suite with domed fireplace and hand-sculpted tub, and "French Country" inspired suite with a sunny balcony and oval shower. A curving bridge flies through the high living room with sparkling glass railings and overlooks onto sensuously shaped built in sofas. At the third floor windows wrap every space with balconies, light and views, linking indoors to the distant mountains, the morning sun and the bubbling jacuzzi. At the rooftop terrace domes and chimneys join the cozy seating for intimate gatherings.

Taylor Photo
This is an example of a traditional dining room in Chicago with beige walls, dark hardwood flooring, brown floors and a dado rail.
This is an example of a traditional dining room in Chicago with beige walls, dark hardwood flooring, brown floors and a dado rail.

The stone wall in the background is the original Plattville limestone demising wall from 1885. The lights are votive candles mounted on custom bent aluminum angles fastened to the wall.
Dining Room Table Info: http://www.josephjeup.com/product/corsica-dining-table/
Orange Dining Room with Beige Walls Ideas and Designs
1