Orange Dining Room with White Floors Ideas and Designs
Refine by:
Budget
Sort by:Popular Today
1 - 20 of 21 photos
Item 1 of 3

With an open plan and exposed structure, every interior element had to be beautiful and functional. Here you can see the massive concrete fireplace as it defines four areas. On one side, it is a wood burning fireplace with firewood as it's artwork. On another side it has additional dish storage carved out of the concrete for the kitchen and dining. The last two sides pinch down to create a more intimate library space at the back of the fireplace.
Photo by Lincoln Barber
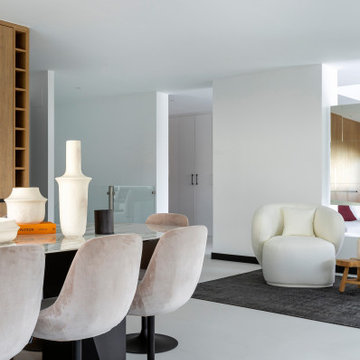
Photo of a large modern open plan dining room in Madrid with white walls and white floors.
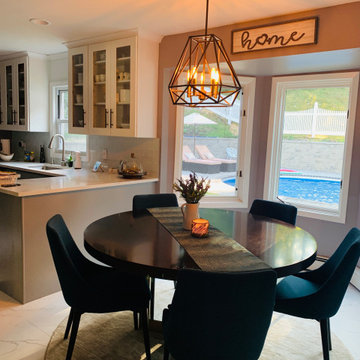
Cozy breakfast nook
This is an example of a small traditional kitchen/dining room in New York with grey walls, marble flooring, no fireplace and white floors.
This is an example of a small traditional kitchen/dining room in New York with grey walls, marble flooring, no fireplace and white floors.
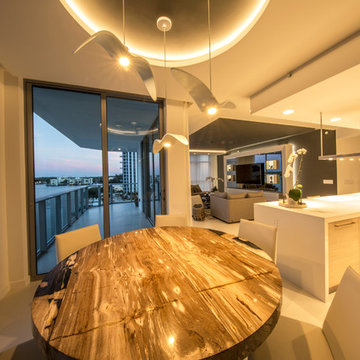
Medium sized contemporary open plan dining room in Miami with white walls, porcelain flooring, no fireplace and white floors.
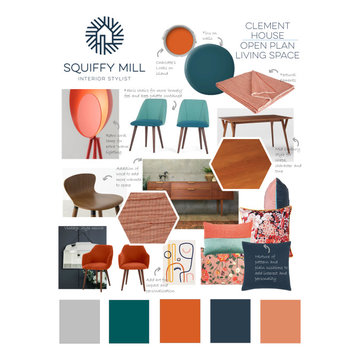
Open plan living, dining and kitchen space, client wanted a bold and colourful space for their family home. Pattern, texture and rich wood tones were introduced to provide warmth and interest.
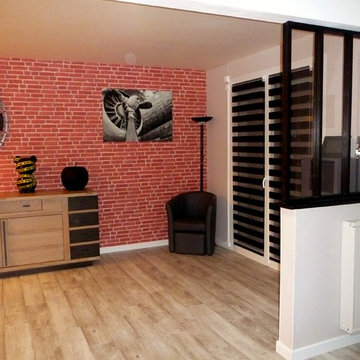
Le défi était de transformer cet ancien garage et espace de jeu pour les enfants en séjour moderne de type industriel.
Premier gros travail: retirer les plaques de polystyrène au plafond et le relisser afin de donner un vrai plafond à la nouvelle pièce.
Deuxième gros travail: changer le sol, qui a été recouvert par un pvc imitation parquet vieilli en chêne blanchi.
Troisième partie: création maison d'une verrière pour créer une véritable entrée. La verrière a été fabriquée grâce à des tasseaux de bois peints en noirs et du plexiglass . (Cette solution est peu coûteuse et très pratique quand les murs ne sont pas droits).
Quatrième partie: la pose du papier peint. Pour casser la longueur du mur, on a joué sur le visuel c'est à dire qu'on est venu mettre le même papier peint imitation brique dans 2 teintes. Le plus clair a été mis au fond sur environ les 2/3 du mur et le rouge placé à l'avant de la pièce.
Il ne restait plus qu'à mettre des meubles en adéquation avec le projet et pour créer du lien entre les 2 espaces (un espace jeu à l'avant et un espace repas au fond) on a positionné le buffet un peu de chaque côté.
La table et les chaises viennent de chez "Gautier", le buffet de chez "monsieur Meuble", l'horloge de chez 4 murs, le papier peint uni de chez "leroy merlin" et le papier peint brique de chez "AS Création".
Séverine Luizard
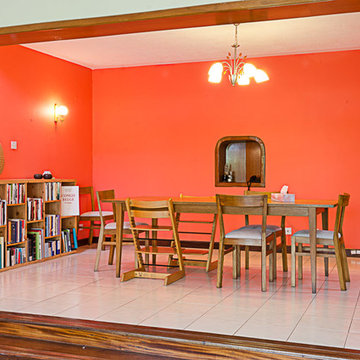
The Dining Room was splashed with a bright matte orange which was in tandem with the client personality and cultural heritage. We toned it down with exquisite wood furniture and brown hued accessories. We also went for minimal lighting since the wall colour in itself was bright.
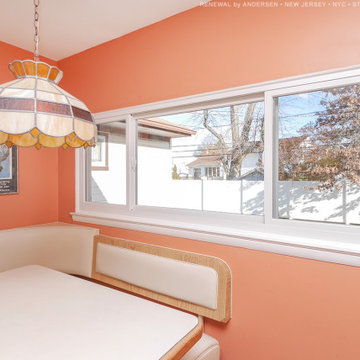
New large sliding window we installed in this unique kitchen dinette with booth-style dining table. This retro inspired space is bright and cheery and looks amazing with this large new triple sliding window we installed. Get started replacing the windows in your home with Renewal by Andersen of New Jersey, New York City, The Bronx and Staten Island.
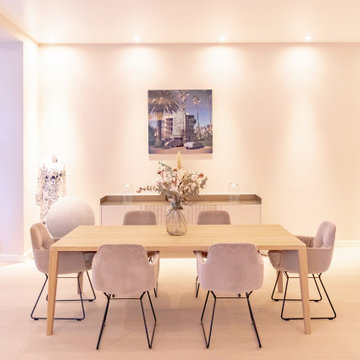
Large contemporary open plan dining room in Berlin with white walls, light hardwood flooring and white floors.
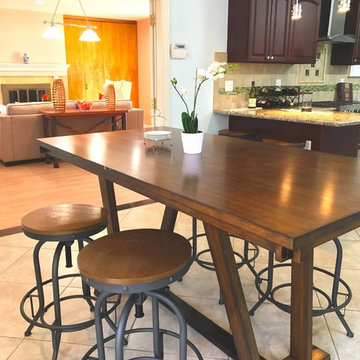
Photo of a medium sized classic open plan dining room in Orange County with white walls, no fireplace and white floors.
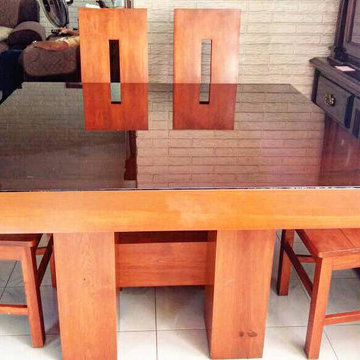
Medium sized contemporary open plan dining room in Chicago with beige walls, ceramic flooring and white floors.
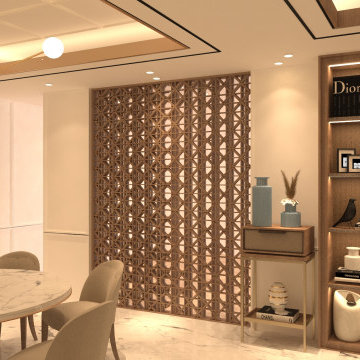
Medium sized modern dining room in Other with white walls, marble flooring, white floors, a coffered ceiling and panelled walls.
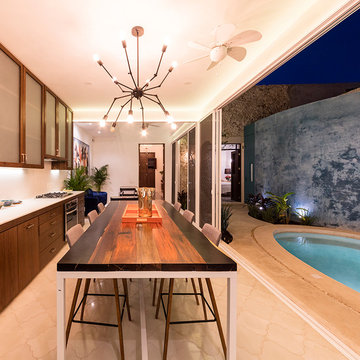
David Cervera / Veronica Gloria
This is an example of a medium sized contemporary kitchen/dining room in Mexico City with white walls, concrete flooring and white floors.
This is an example of a medium sized contemporary kitchen/dining room in Mexico City with white walls, concrete flooring and white floors.
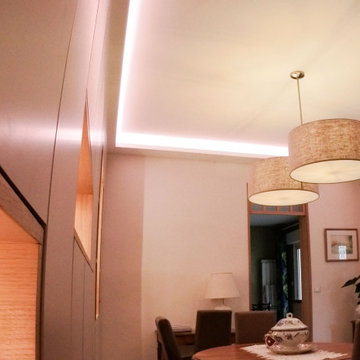
Aménagement de cette salle à manger en second jour.
L’objectif initial était de gagner de la luminosité et du rangement. C’est désormais chose faite grâce à l’agencement menuisé sur mesures, aux différentes sources de lumière directe et indirecte, et au miroir, qui renvoie la perspective du jardin.
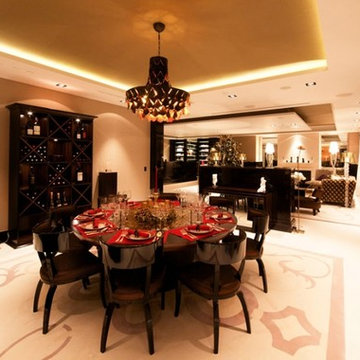
Large contemporary open plan dining room with beige walls, porcelain flooring and white floors.

LDK
深い青のキャビネットが美しいペニンシュラ型のキッチンと、アイボリーとホワイトの床材と壁紙のコントラストですっきりと。
ご家族が多く、様々な小物や家具が置かれても雑多な印象にならない色使いに。
This is an example of a modern open plan dining room in Other with white walls, plywood flooring and white floors.
This is an example of a modern open plan dining room in Other with white walls, plywood flooring and white floors.
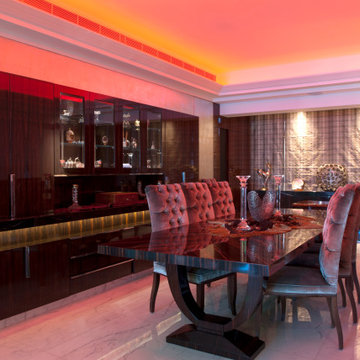
Photo of a large contemporary open plan dining room in Other with multi-coloured walls, marble flooring, white floors, a drop ceiling and panelled walls.
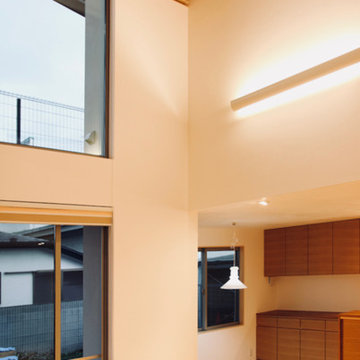
郡山市T様邸(開成の家) 設計:伊達な建築研究所 施工:BANKS
Large modern open plan dining room in Other with white walls, light hardwood flooring, a wood burning stove, a tiled fireplace surround and white floors.
Large modern open plan dining room in Other with white walls, light hardwood flooring, a wood burning stove, a tiled fireplace surround and white floors.
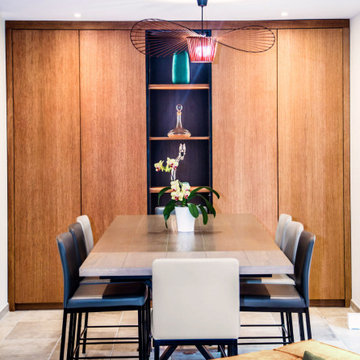
This is an example of a small contemporary open plan dining room in Montpellier with white walls, ceramic flooring and white floors.
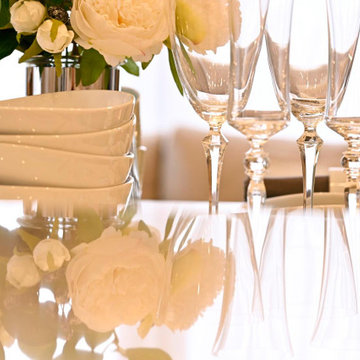
モダンでありながらラスティックさを出したインテリア空間。海外のホテルのような高級感はあるが昼間は明るく、風が通るような空間に仕上げました。夜景を見て寛いだり、照明で夜と昼で違うような演出を心がけました。新築タワーマンションで引き渡し直後にリノベーション。子育て世代、子供がいるご家庭でもお掃除が簡単にできる素材を使って仕上げました。
Orange Dining Room with White Floors Ideas and Designs
1