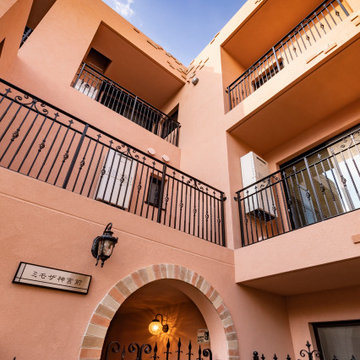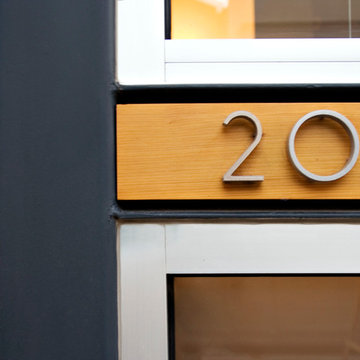Orange Flat Ideas and Designs
Refine by:
Budget
Sort by:Popular Today
1 - 20 of 36 photos
Item 1 of 3
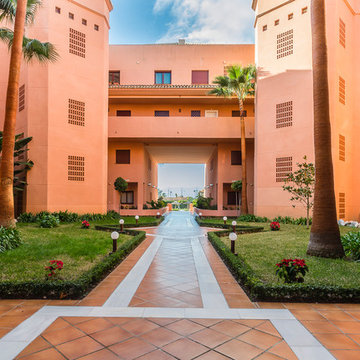
Home&Haus Homestaging & Photography
Photo of an expansive mediterranean two floor render flat in Other with an orange house and a lean-to roof.
Photo of an expansive mediterranean two floor render flat in Other with an orange house and a lean-to roof.

Balancing coziness with this impressive fiber cement exterior design in mustard color.
Inspiration for an expansive modern flat in Seattle with four floors, concrete fibreboard cladding, an orange house, a flat roof, a mixed material roof, a white roof and board and batten cladding.
Inspiration for an expansive modern flat in Seattle with four floors, concrete fibreboard cladding, an orange house, a flat roof, a mixed material roof, a white roof and board and batten cladding.
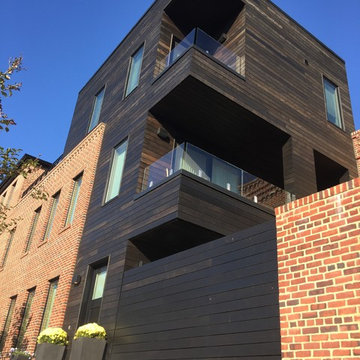
Cantilevered glass balconies overlook the courtyard below while providing a view to the water.
This is an example of a large and brown modern flat in Baltimore with three floors, mixed cladding, a flat roof and a shingle roof.
This is an example of a large and brown modern flat in Baltimore with three floors, mixed cladding, a flat roof and a shingle roof.
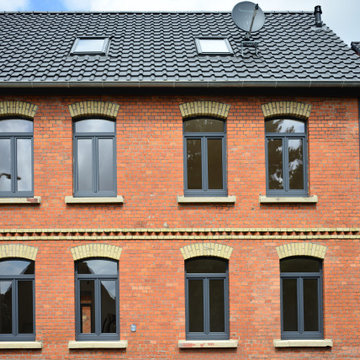
This is an example of a medium sized and red classic brick flat in Hanover with three floors, a pitched roof, a tiled roof, a blue roof and shiplap cladding.
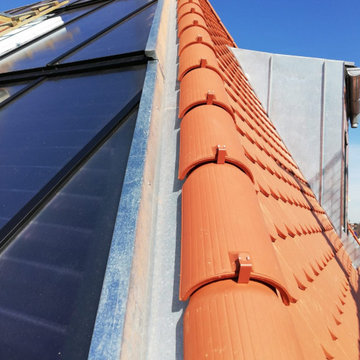
Mehrfamilienwohnhaus mit 9.400 Liter Solarspeicher und 40 qm Solaranlage für Nachhaltiges Wohnen
This is an example of a large and yellow two floor render flat in Munich with a hip roof, a tiled roof and a red roof.
This is an example of a large and yellow two floor render flat in Munich with a hip roof, a tiled roof and a red roof.
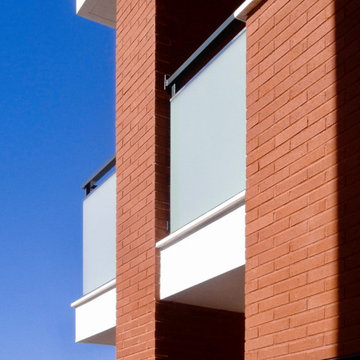
Inspiration for an expansive and red contemporary split-level painted brick flat in Alicante-Costa Blanca with a flat roof, a mixed material roof and a grey roof.
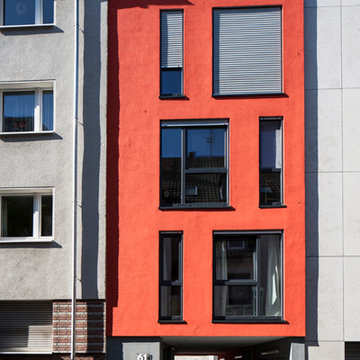
Bildnachweis: Michael Maurer
Design ideas for a small and red contemporary render flat in Cologne with three floors and a flat roof.
Design ideas for a small and red contemporary render flat in Cologne with three floors and a flat roof.
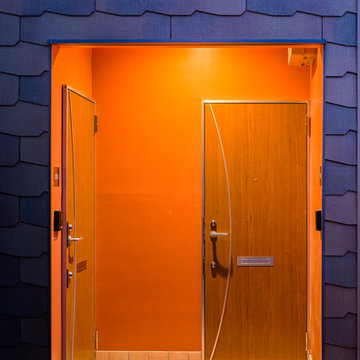
天井の間接照明から照らされた、玄関ポーチ全体が、一つの照明の様になり、前を歩く道を照らしています。外壁のオレンジ色が反射し、黄色い光があふれ、街の中の道しるべの様になり、我が家の場所を遠くからでも気がつくことが出来ます。タイマーで着いたり消えたり・人感センサーで反応させたりします。
Photo of a medium sized scandi two floor flat in Other with mixed cladding, an orange house, a pitched roof, a mixed material roof, a red roof and shiplap cladding.
Photo of a medium sized scandi two floor flat in Other with mixed cladding, an orange house, a pitched roof, a mixed material roof, a red roof and shiplap cladding.
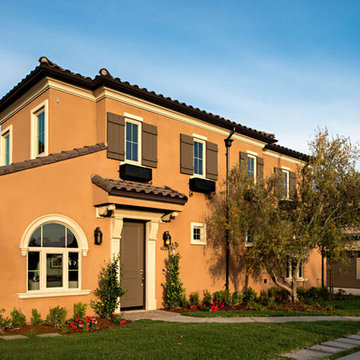
Design ideas for an expansive and multi-coloured two floor render flat in Los Angeles with a hip roof and a shingle roof.
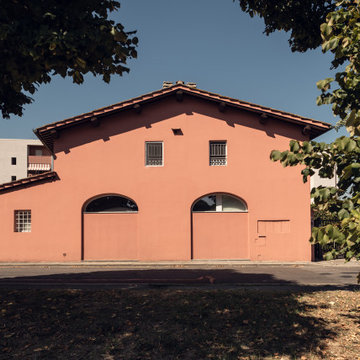
Committente: Studio Immobiliare GR Firenze. Ripresa fotografica: impiego obiettivo 24mm su pieno formato; macchina su treppiedi con allineamento ortogonale dell'inquadratura; impiego luce naturale esistente. Post-produzione: aggiustamenti base immagine; fusione manuale di livelli con differente esposizione per produrre un'immagine ad alto intervallo dinamico ma realistica; rimozione elementi di disturbo. Obiettivo commerciale: realizzazione fotografie di complemento ad annunci su siti web agenzia immobiliare; pubblicità su social network; pubblicità a stampa (principalmente volantini e pieghevoli).
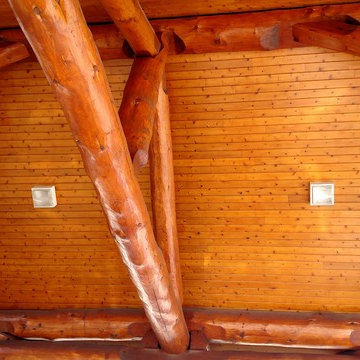
Inspiration for an expansive and brown rustic flat in Other with three floors, wood cladding and a shingle roof.
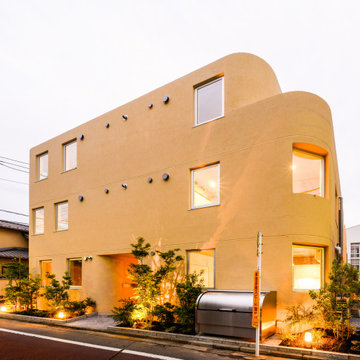
Inspiration for a large and beige modern flat in Tokyo with three floors and a flat roof.
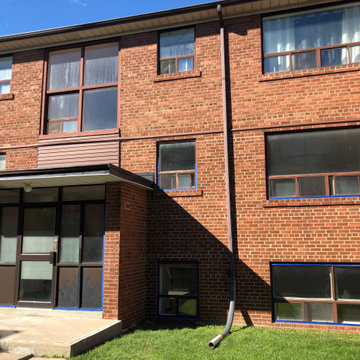
Painted the exterior brick and trim of an apartment building in the Keele and 401 area of Toronto. The result was a a contemporary and sophisticated looking building.
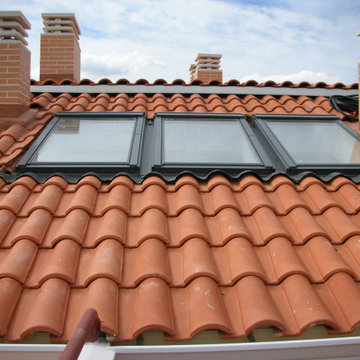
Ejecución de hoja exterior en cerramiento de fachada, de ladrillo cerámico cara vista perforado, color rojo, con junta de 1 cm de espesor de cemento blanco hidrófugo. Incluso parte proporcional de replanteo, nivelación y aplomado, mermas y roturas, enjarjes, elementos metálicos de conexión de las hojas y de soporte de la hoja exterior y anclaje al forjado u hoja interior,
formación de dinteles, jambas y mochetas, ejecución de encuentros y puntos singulares y limpieza final de la fábrica ejecutada.
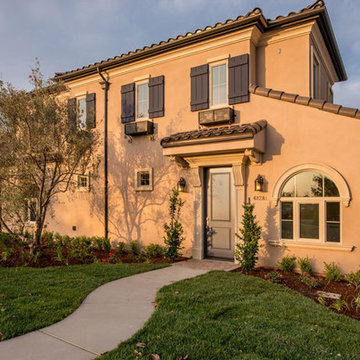
Design ideas for an expansive and beige two floor render flat in Los Angeles with a hip roof and a shingle roof.
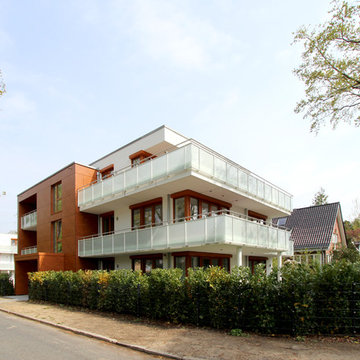
Fassadenplatten mit Holzoptik betonen den Eingangsbereich und rahmen eine Loggia ein.
Design ideas for a medium sized and white modern two floor render flat in Hamburg with a flat roof and board and batten cladding.
Design ideas for a medium sized and white modern two floor render flat in Hamburg with a flat roof and board and batten cladding.
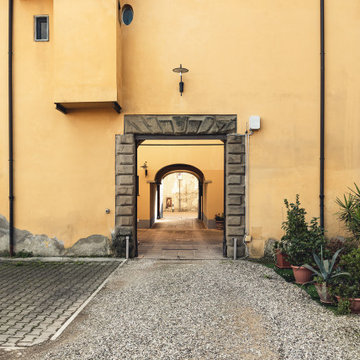
Committente: Studio Immobiliare GR Firenze. Ripresa fotografica: impiego obiettivo 24mm su pieno formato; macchina su treppiedi con allineamento ortogonale dell'inquadratura; impiego luce naturale esistente. Post-produzione: aggiustamenti base immagine; fusione manuale di livelli con differente esposizione per produrre un'immagine ad alto intervallo dinamico ma realistica; rimozione elementi di disturbo. Obiettivo commerciale: realizzazione fotografie di complemento ad annunci su siti web agenzia immobiliare; pubblicità su social network; pubblicità a stampa (principalmente volantini e pieghevoli).
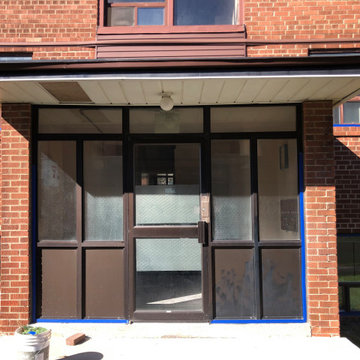
Painted the exterior brick and trim of an apartment building in the Keele and 401 area of Toronto. The result was a a contemporary and sophisticated looking building.
Orange Flat Ideas and Designs
1
