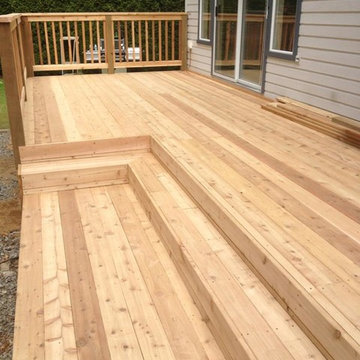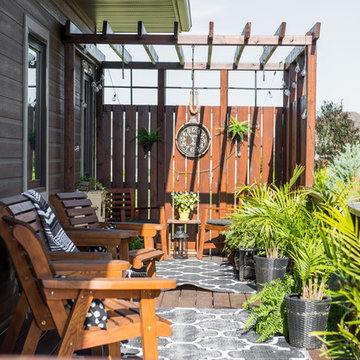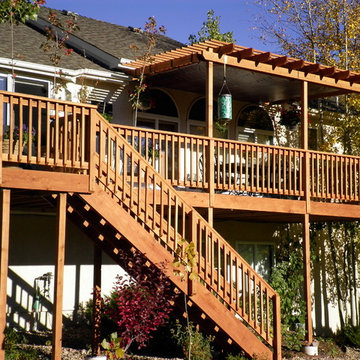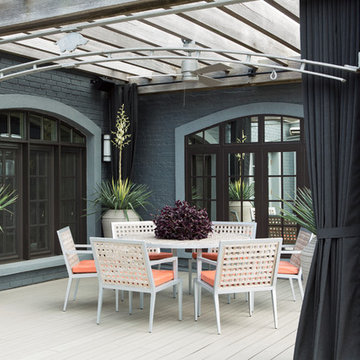Orange Garden and Outdoor Space with a Pergola Ideas and Designs
Refine by:
Budget
Sort by:Popular Today
61 - 80 of 420 photos
Item 1 of 3

Inspiration for an expansive traditional back patio in Baltimore with a pergola and natural stone paving.

Boat House
This is an example of a rustic back ground level terrace with a dock and a pergola.
This is an example of a rustic back ground level terrace with a dock and a pergola.
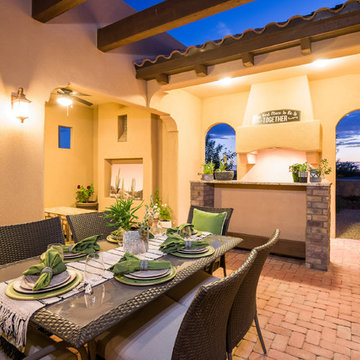
Mediterranean courtyard patio in Austin with an outdoor kitchen, brick paving and a pergola.
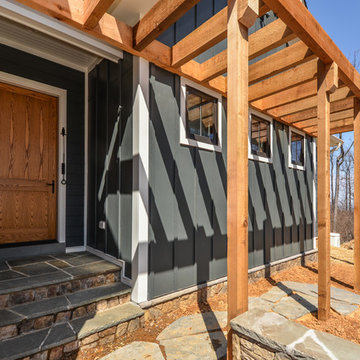
Wide Front Door on farmhouse exterior with flagstone path and steps.
Photo of a large country front veranda in DC Metro with natural stone paving and a pergola.
Photo of a large country front veranda in DC Metro with natural stone paving and a pergola.
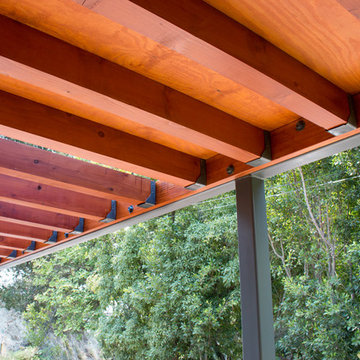
The previous year Finesse, Inc. remodeled this home in Monrovia and created the 9-lite window at the entry of the home. After experiencing some intense weather we were called back to build this new entry way. The entry consists of 1/3 covered area and 2/3 area exposed to allow some light to come in. Fabricated using square steel posts and beams with galvanized hangers and Redwood lumber. A steel cap was placed at the front of the entry to really make this Modern home complete. The fence and trash enclosure compliment the curb appeal this home brings.
PC: Aaron Gilless
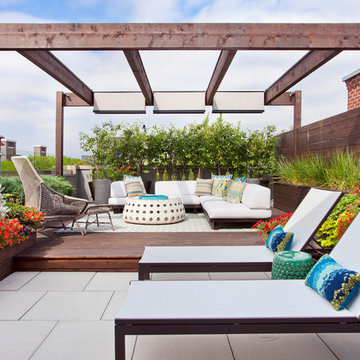
Mike Schwartz
Photo of a medium sized contemporary roof rooftop terrace in Chicago with a pergola.
Photo of a medium sized contemporary roof rooftop terrace in Chicago with a pergola.
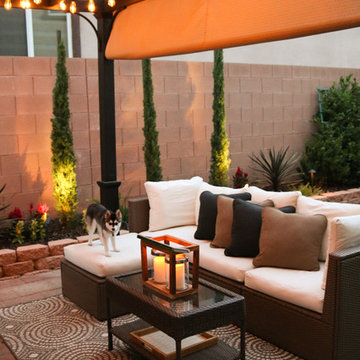
Small traditional back patio in Las Vegas with concrete paving and a pergola.
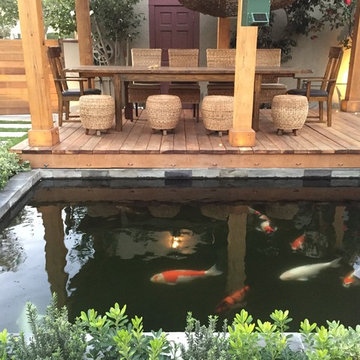
Koi pond in between decks. Pergola and decking are redwood. Concrete pillars under the steps for support. There are ample space in between the supporting pillars for koi fish to swim by, provides cover from sunlight and possible predators. Koi pond filtration is located under the wood deck, hidden from sight. The water fall is also a biological filtration (bakki shower). Pond water volume is 5500 gallon. Artificial grass and draught resistant plants were used in this yard.
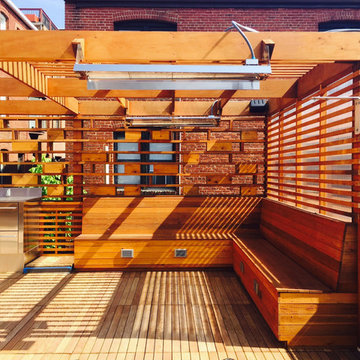
www.Bryanapito.com
Photo of a small modern roof terrace in DC Metro with a potted garden and a pergola.
Photo of a small modern roof terrace in DC Metro with a potted garden and a pergola.
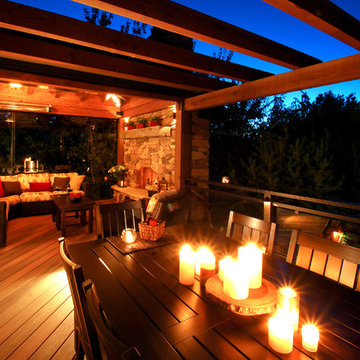
Part open-air, partially covered Deck with fire place.
Inspiration for a large rustic back terrace with a pergola and a fire feature.
Inspiration for a large rustic back terrace with a pergola and a fire feature.
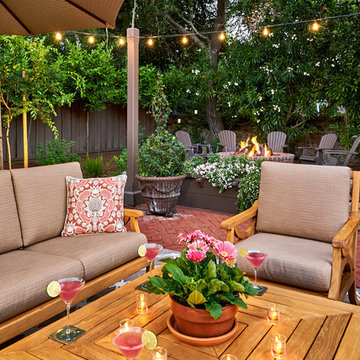
Inspiration for an expansive classic back patio in San Francisco with a fire feature, brick paving and a pergola.
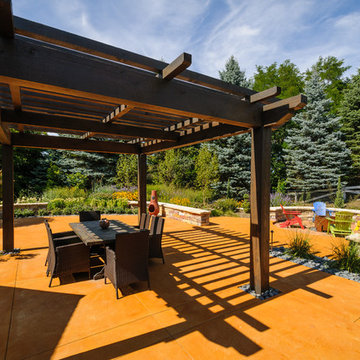
Passing through the gate, you have a choice of dining under a pergola to your left, or relaxing around a fire on your right.
Westhauser Photography
Inspiration for a medium sized back patio in Milwaukee with concrete slabs, a pergola and a fire feature.
Inspiration for a medium sized back patio in Milwaukee with concrete slabs, a pergola and a fire feature.
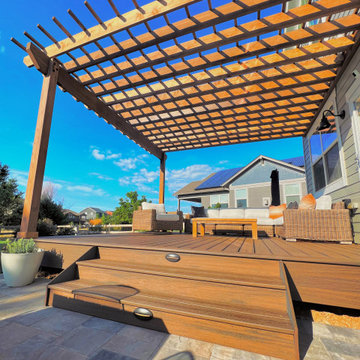
Combination contemporary outdoor living custom backyard project featuring Trex composite deck, cedar pergola, Belgard paver patio, dining area, privacy screen and stone wall seat for fire pit area. Seating lights and step lights were added for both safety and ambiance. Project is located in Lafayette, Colorado.
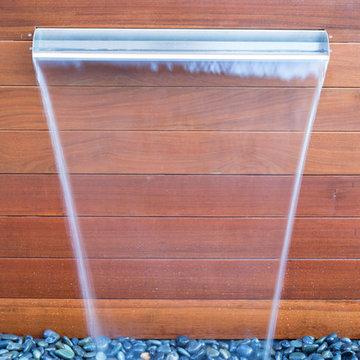
Inspiration for a small contemporary courtyard patio in San Luis Obispo with a water feature, concrete paving and a pergola.
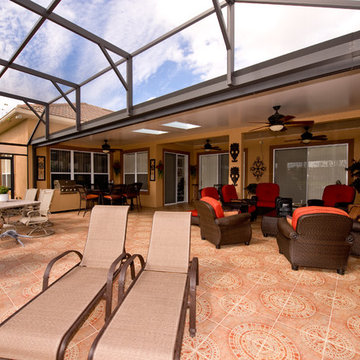
This is an example of a large traditional back patio in Orlando with a water feature, concrete slabs and a pergola.

Reportaje fotográfico realizado a un apartamento vacacional en Calahonda (Málaga). Tras posterior reforma y decoración sencilla y elegante. Este espacio disfruta de una excelente luminosidad, y era esencial captarlo en las fotografías.
Lolo Mestanza
Orange Garden and Outdoor Space with a Pergola Ideas and Designs
4






