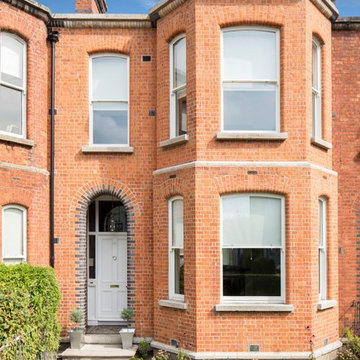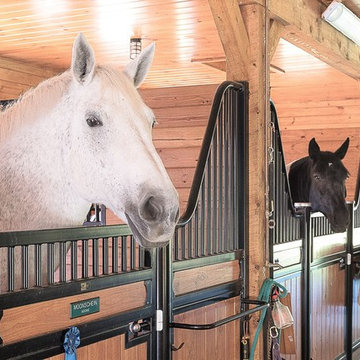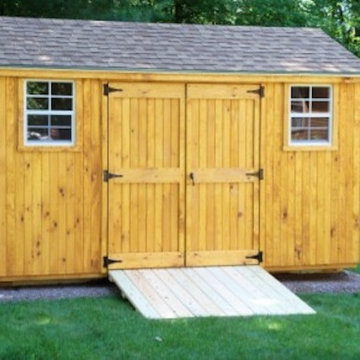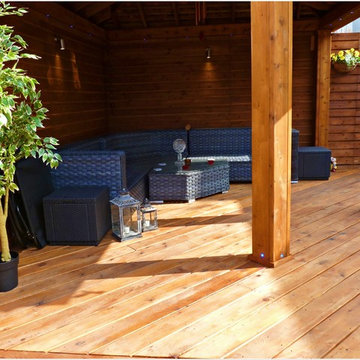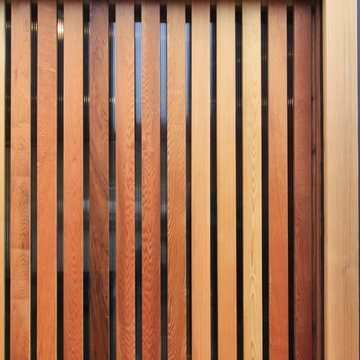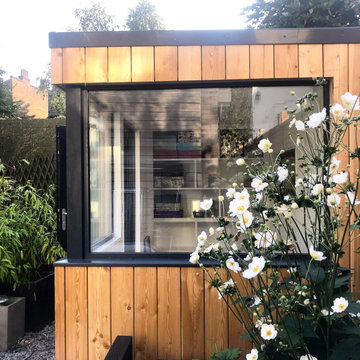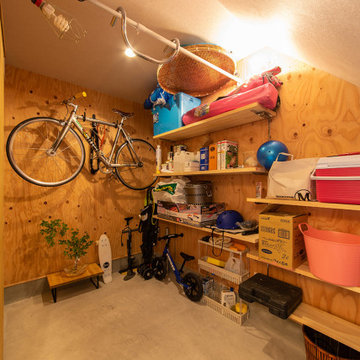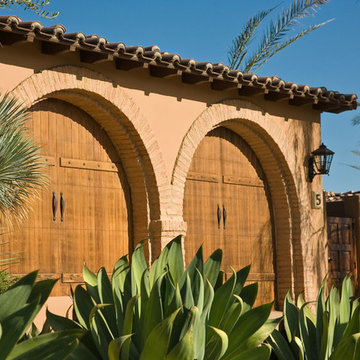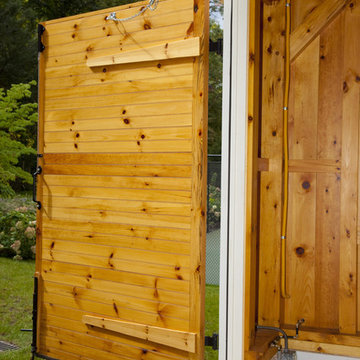Orange Garden Shed and Building Ideas and Designs
Refine by:
Budget
Sort by:Popular Today
181 - 200 of 583 photos
Item 1 of 2
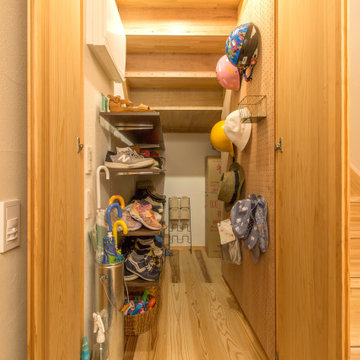
玄関近く、階段下のスペースを収納用納戸とした。
思ったよりもかなり収納力があったと奥様に喜ばれた。
Photo of a modern garden shed and building in Other.
Photo of a modern garden shed and building in Other.
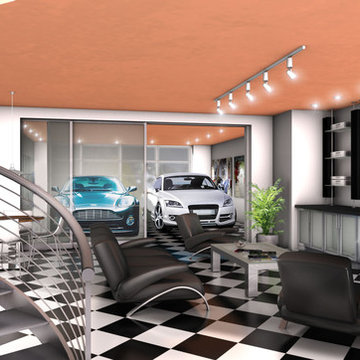
Multi generational living in a contemporary context. Main living areas are on second floor with entry, similar to Corbusier and Frank Lloyd Wright model. Alternative plans have classical detailing, please see website. Ground floor has Game Room with open views to Autos for viewing collectables. 2,500 to 5,000 SF. Curvilinear forms belie basic rectangular shape.
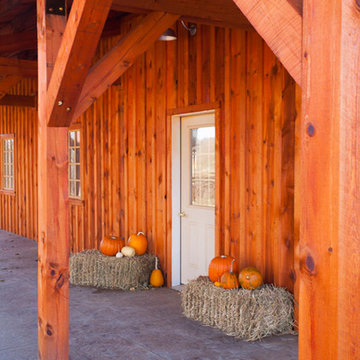
Sand Creek Post & Beam Traditional Wood Barns and Barn Homes
Learn more & request a free catalog: www.sandcreekpostandbeam.com
Inspiration for a rural garden shed and building in Other.
Inspiration for a rural garden shed and building in Other.
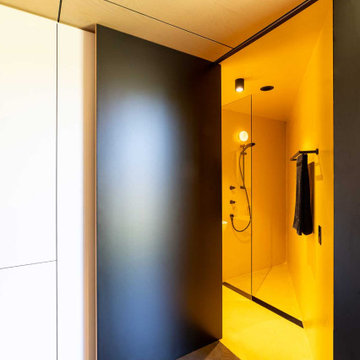
A YrdPod is a detached, small, architectural space. Made for urban backyards and rural natural settings alike. The pods provide an affordable alternative to traditional building additions while meeting the various demands of modern lifestyles. Designed by Kreis Grennan Architecture, the sustainable tiny house is crafted as a beautiful architectural statement.
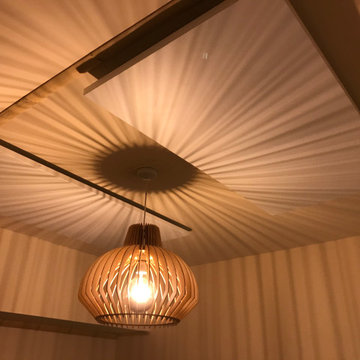
Interior of a Japanese tea house. Fully insulated building with heating. A contemporary light hanging in the middle of the room. With panel heaters.
Inspiration for a world-inspired garden shed and building in Kent.
Inspiration for a world-inspired garden shed and building in Kent.
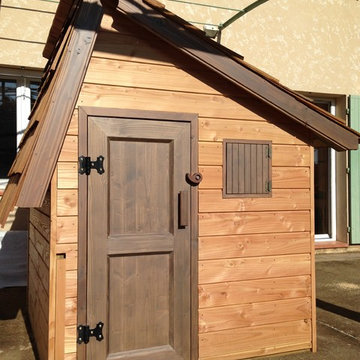
Conception et réalisation sur mesure d'une cabane perchée. Structure, terrasse, escalier et bardage en Pin Douglas, Couverture en tavaillons de Red Cedar
Les murs de la cabane ont d'abord été assemblés à blanc, puis démonter pour être livrés et remontés sur site.
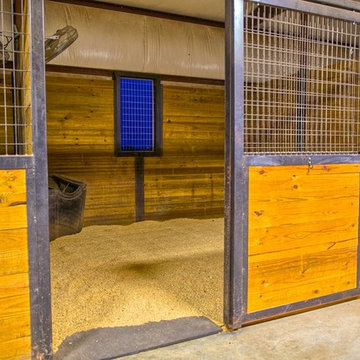
Wyatt Poindexter Keller Williams Elite Oklahoma
Photo of a large traditional garden shed and building in Oklahoma City.
Photo of a large traditional garden shed and building in Oklahoma City.
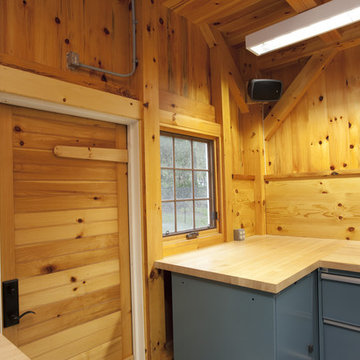
This is an example of a contemporary garden shed and building in Bridgeport.
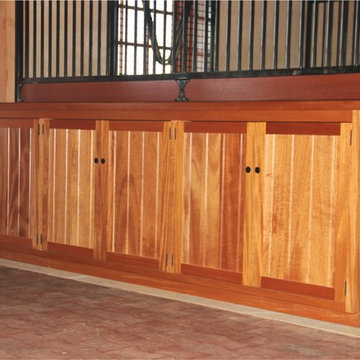
custom cabinets in horse barn
Expansive classic detached barn in Philadelphia.
Expansive classic detached barn in Philadelphia.
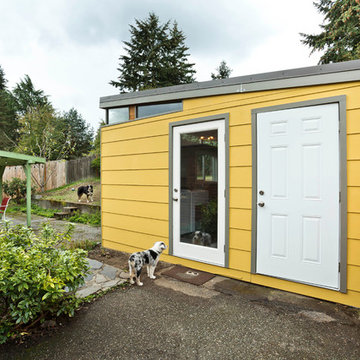
Dominic Bonuccelli
Photo of a medium sized midcentury detached office/studio/workshop in Seattle.
Photo of a medium sized midcentury detached office/studio/workshop in Seattle.
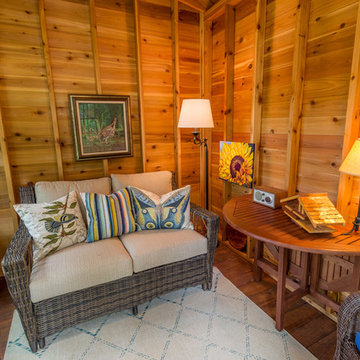
These clients really enjoy their backyard space, with gardening and spending time with friends and family. They also practice yoga, and craved to have a space that could be their own personal yoga studio. The only problem they had in this space was a storage shed that wasn’t functional for them. With their wants and needs, the homeowners came to us because they wanted a functioning space to practice their love of yoga. This shed accomplishes that needs. We installed double hung Richlin Windows and a Marvin Integrity sliding patio door, all in a Bronze finish. Cedar corbels and beams, tongue and groove floor planks on their 3’ porch, a cedar trellis to replicate existing pergola, exposed trusses, cedar tongue and groove siding, and a stacked seam steel roof add to the charm of this shed. The finished space is a restful getaway in the city for the clients to meditate and leave their worries behind. Om!
See full details at : http://www.castlebri.com/specialty/project3205-1/ .
This home will be on the 2017 Castle Home Tour, September 30th - October 1st! Visit www.castlehometour.com for all homes and details on the tour.
Orange Garden Shed and Building Ideas and Designs
10
