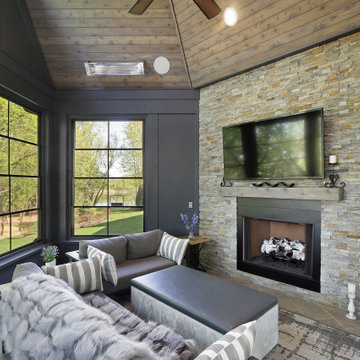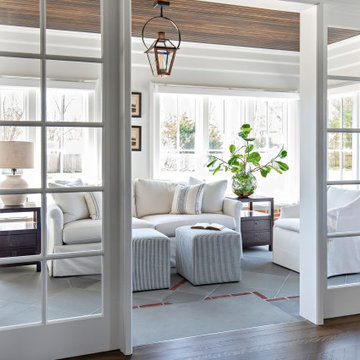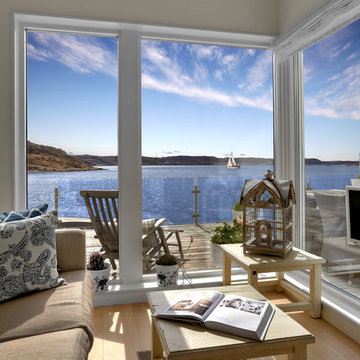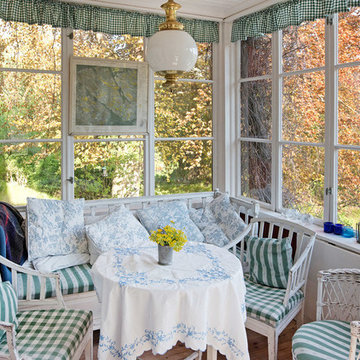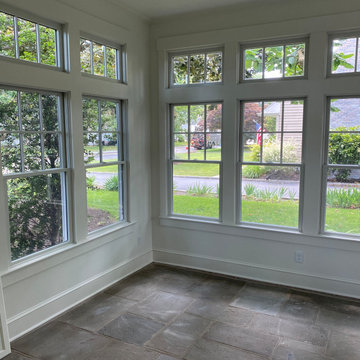Orange, Grey Conservatory Ideas and Designs
Refine by:
Budget
Sort by:Popular Today
121 - 140 of 6,840 photos
Item 1 of 3
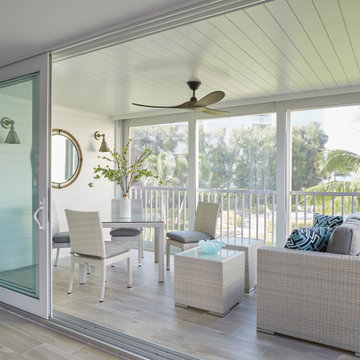
This Condo was in sad shape. The clients bought and knew it was going to need a over hall. We opened the kitchen to the living, dining, and lanai. Removed doors that were not needed in the hall to give the space a more open feeling as you move though the condo. The bathroom were gutted and re - invented to storage galore. All the while keeping in the coastal style the clients desired. Navy was the accent color we used throughout the condo. This new look is the clients to a tee.
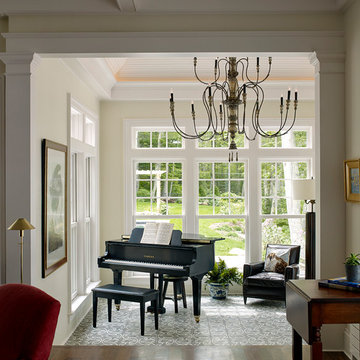
Photo copyright by Darren Setlow | @darrensetlow | darrensetlow.com
This is an example of a traditional conservatory in Portland Maine.
This is an example of a traditional conservatory in Portland Maine.
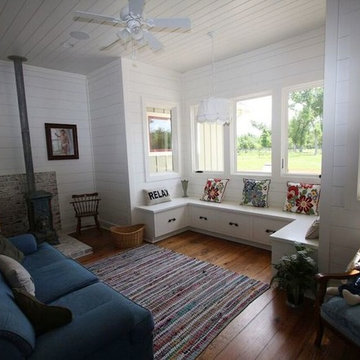
Sunroom with white shiplap walls and tongue & groove ceiling. Also, wood stove to keep warm
Inspiration for a small farmhouse conservatory in Other with medium hardwood flooring, a wood burning stove, a brick fireplace surround, a standard ceiling and brown floors.
Inspiration for a small farmhouse conservatory in Other with medium hardwood flooring, a wood burning stove, a brick fireplace surround, a standard ceiling and brown floors.
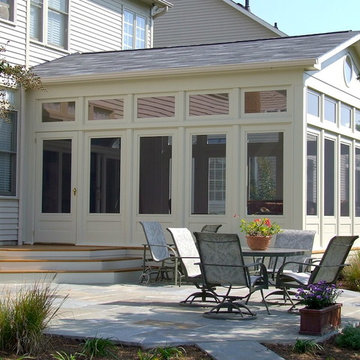
Quayle & Company
This is an example of a traditional conservatory in Baltimore.
This is an example of a traditional conservatory in Baltimore.
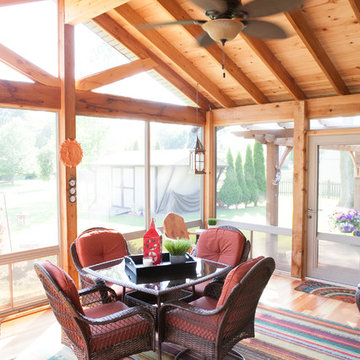
When Bill and Jackie Fox decided it was time for a 3 Season room, they worked with Todd Jurs at Advance Design Studio to make their back yard dream come true. Situated on an acre lot in Gilberts, the Fox’s wanted to enjoy their yard year round, get away from the mosquitoes, and enhance their home’s living space with an indoor/outdoor space the whole family could enjoy.
“Todd and his team at Advance Design Studio did an outstanding job meeting my needs. Todd did an excellent job helping us determine what we needed and how to design the space”, says Bill.
The 15’ x 18’ 3 Season’s Room was designed with an open end gable roof, exposing structural open beam cedar rafters and a beautiful tongue and groove Knotty Pine ceiling. The floor is a tongue and groove Douglas Fir, and amenities include a ceiling fan, a wall mounted TV and an outdoor pergola. Adjustable plexi-glass windows can be opened and closed for ease of keeping the space clean, and use in the cooler months. “With this year’s mild seasons, we have actually used our 3 season’s room year round and have really enjoyed it”, reports Bill.
“They built us a beautiful 3-season room. Everyone involved was great. Our main builder DJ, was quite a craftsman. Josh our Project Manager was excellent. The final look of the project was outstanding. We could not be happier with the overall look and finished result. I have already recommended Advance Design Studio to my friends”, says Bill Fox.
Photographer: Joe Nowak
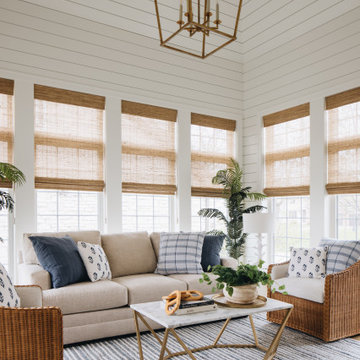
This is an example of a traditional conservatory in Chicago with no fireplace and a standard ceiling.
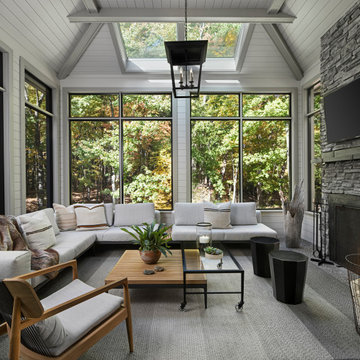
Inspiration for a traditional conservatory in Detroit with feature lighting.
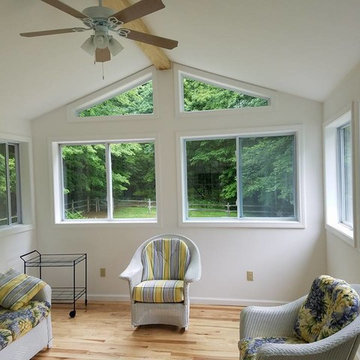
Medium sized classic conservatory in Burlington with light hardwood flooring, no fireplace, a standard ceiling and beige floors.
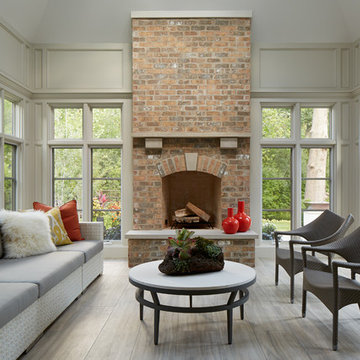
Design ideas for a classic conservatory in Chicago with a standard fireplace and a brick fireplace surround.
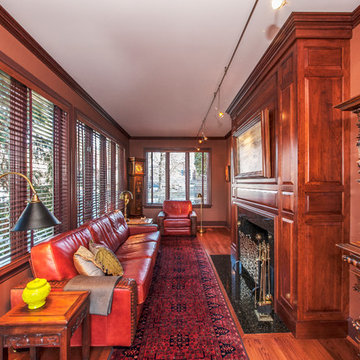
Susie Soleimani Photography :: theeyebehindthelens.com
This is an example of a conservatory in San Francisco.
This is an example of a conservatory in San Francisco.

Photo of a country conservatory in Jacksonville with a standard fireplace, a brick fireplace surround, a standard ceiling, brown floors and a chimney breast.
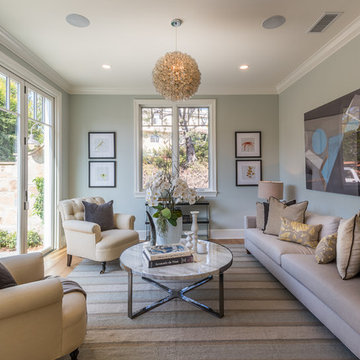
Inspiration for a nautical conservatory in Los Angeles with medium hardwood flooring, brown floors and feature lighting.

Photo of a coastal conservatory in Minneapolis with carpet, a wood burning stove, a stone fireplace surround, a standard ceiling, grey floors and feature lighting.
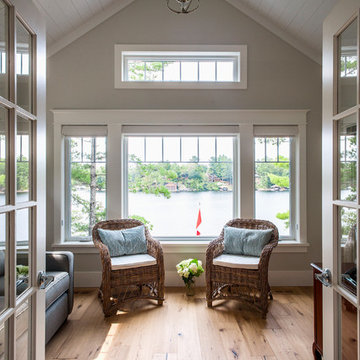
Opening up from the master bedroom, this cozy room offers a spectacular view of the lake and is perfect for reading, studying or even a little nap.
Photo Credit: Jim Craigmyle Photography
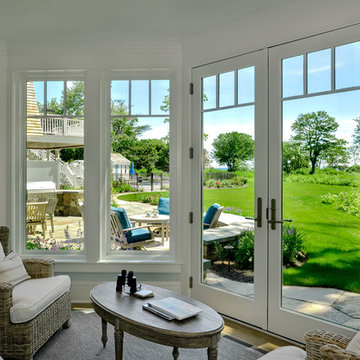
TMS Architects
Photo of a medium sized nautical conservatory in Boston with a standard ceiling, light hardwood flooring, no fireplace and beige floors.
Photo of a medium sized nautical conservatory in Boston with a standard ceiling, light hardwood flooring, no fireplace and beige floors.
Orange, Grey Conservatory Ideas and Designs
7
