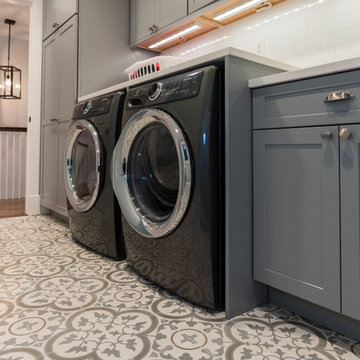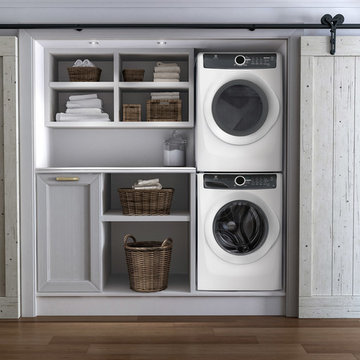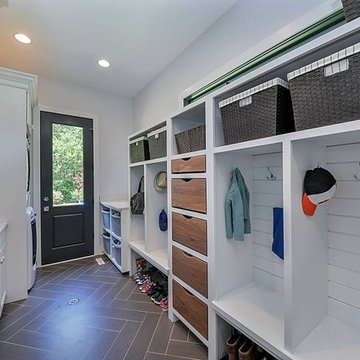Orange, Grey Utility Room Ideas and Designs
Refine by:
Budget
Sort by:Popular Today
61 - 80 of 18,337 photos
Item 1 of 3

Chase Vogt
This is an example of a medium sized modern single-wall separated utility room in Minneapolis with a submerged sink, flat-panel cabinets, white cabinets, engineered stone countertops, white walls, porcelain flooring, a side by side washer and dryer and white floors.
This is an example of a medium sized modern single-wall separated utility room in Minneapolis with a submerged sink, flat-panel cabinets, white cabinets, engineered stone countertops, white walls, porcelain flooring, a side by side washer and dryer and white floors.
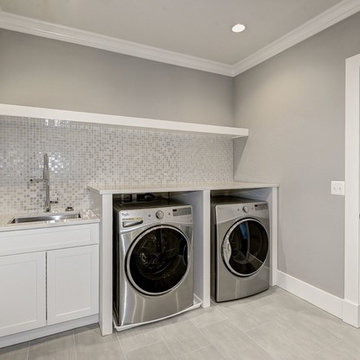
home visit
Design ideas for a large contemporary single-wall separated utility room in DC Metro with a submerged sink, shaker cabinets, white cabinets, engineered stone countertops, grey walls, porcelain flooring, a side by side washer and dryer, grey floors and grey worktops.
Design ideas for a large contemporary single-wall separated utility room in DC Metro with a submerged sink, shaker cabinets, white cabinets, engineered stone countertops, grey walls, porcelain flooring, a side by side washer and dryer, grey floors and grey worktops.
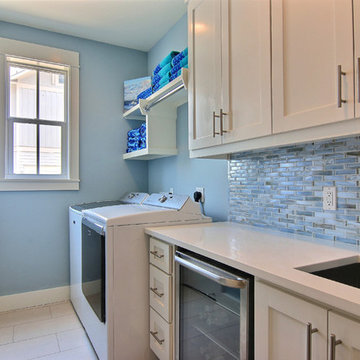
Medium sized beach style galley utility room in Austin with a submerged sink, shaker cabinets, white cabinets, quartz worktops, blue walls, ceramic flooring, a side by side washer and dryer and beige floors.
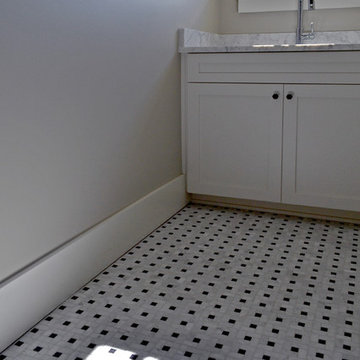
Design ideas for a small farmhouse l-shaped separated utility room in Seattle with a submerged sink, shaker cabinets, white cabinets, marble worktops, grey walls, marble flooring, a stacked washer and dryer and multi-coloured floors.

Reclaimed wood accent wall and tile backsplash in the laundry room. The sliding barn door opens from the mud room / side entry.
Photo of a medium sized country separated utility room in Austin with shaker cabinets, white cabinets, engineered stone countertops, concrete flooring, a side by side washer and dryer, brown floors, a submerged sink and multi-coloured walls.
Photo of a medium sized country separated utility room in Austin with shaker cabinets, white cabinets, engineered stone countertops, concrete flooring, a side by side washer and dryer, brown floors, a submerged sink and multi-coloured walls.
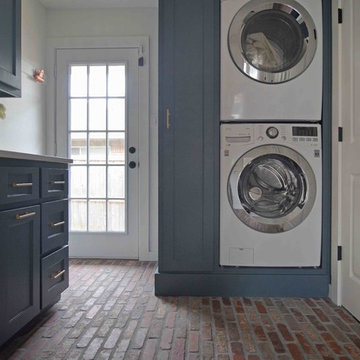
Photo Credit Sarah Greenman
Small traditional separated utility room in Dallas with shaker cabinets, grey cabinets, engineered stone countertops, white walls, brick flooring and a stacked washer and dryer.
Small traditional separated utility room in Dallas with shaker cabinets, grey cabinets, engineered stone countertops, white walls, brick flooring and a stacked washer and dryer.

Architect: Tim Brown Architecture. Photographer: Casey Fry
Large farmhouse single-wall separated utility room in Austin with a submerged sink, shaker cabinets, concrete flooring, a side by side washer and dryer, blue cabinets, marble worktops, blue walls, grey floors and white worktops.
Large farmhouse single-wall separated utility room in Austin with a submerged sink, shaker cabinets, concrete flooring, a side by side washer and dryer, blue cabinets, marble worktops, blue walls, grey floors and white worktops.

Casey Fry
Design ideas for an expansive rural galley utility room in Austin with a submerged sink, blue cabinets, engineered stone countertops, blue walls, concrete flooring, a side by side washer and dryer and shaker cabinets.
Design ideas for an expansive rural galley utility room in Austin with a submerged sink, blue cabinets, engineered stone countertops, blue walls, concrete flooring, a side by side washer and dryer and shaker cabinets.
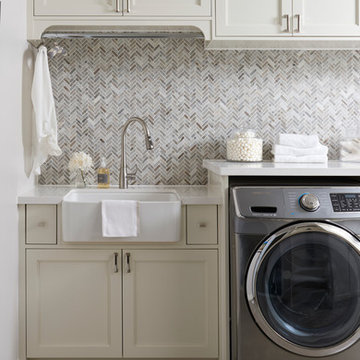
Stephani Buchman Photography
Photo of a contemporary single-wall utility room in Toronto with a belfast sink, shaker cabinets, white cabinets, quartz worktops, white walls, ceramic flooring, a side by side washer and dryer, beige floors and white worktops.
Photo of a contemporary single-wall utility room in Toronto with a belfast sink, shaker cabinets, white cabinets, quartz worktops, white walls, ceramic flooring, a side by side washer and dryer, beige floors and white worktops.
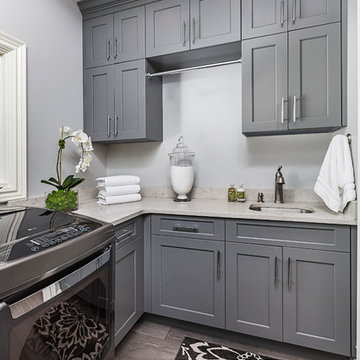
Laurie Trinch Interiors
This is an example of a medium sized traditional l-shaped separated utility room in Detroit with a submerged sink, shaker cabinets, grey cabinets, engineered stone countertops, grey walls, porcelain flooring and a side by side washer and dryer.
This is an example of a medium sized traditional l-shaped separated utility room in Detroit with a submerged sink, shaker cabinets, grey cabinets, engineered stone countertops, grey walls, porcelain flooring and a side by side washer and dryer.
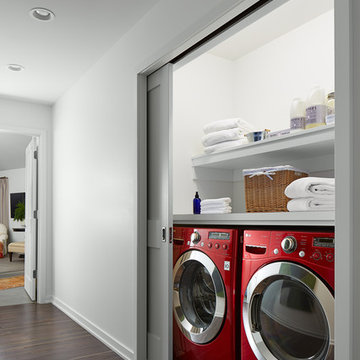
MA Peterson
www.mapeterson.com
This is an example of a small traditional single-wall laundry cupboard in Minneapolis with open cabinets, white cabinets, wood worktops, white walls, medium hardwood flooring and a side by side washer and dryer.
This is an example of a small traditional single-wall laundry cupboard in Minneapolis with open cabinets, white cabinets, wood worktops, white walls, medium hardwood flooring and a side by side washer and dryer.
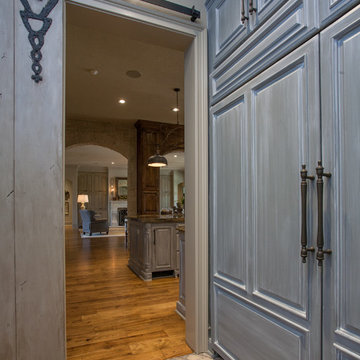
Inspiration for a large traditional galley separated utility room in Little Rock with a belfast sink, grey cabinets, granite worktops, grey walls, brick flooring, a side by side washer and dryer, beige floors and raised-panel cabinets.
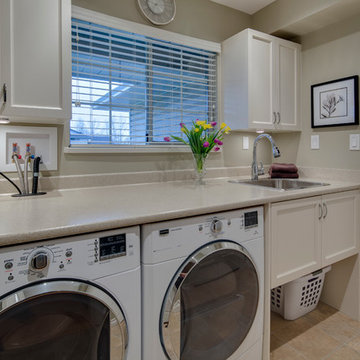
Large classic single-wall separated utility room in Vancouver with a built-in sink, shaker cabinets, white cabinets, porcelain flooring, a side by side washer and dryer and beige walls.

Our carpenters labored every detail from chainsaws to the finest of chisels and brad nails to achieve this eclectic industrial design. This project was not about just putting two things together, it was about coming up with the best solutions to accomplish the overall vision. A true meeting of the minds was required around every turn to achieve "rough" in its most luxurious state.
PhotographerLink
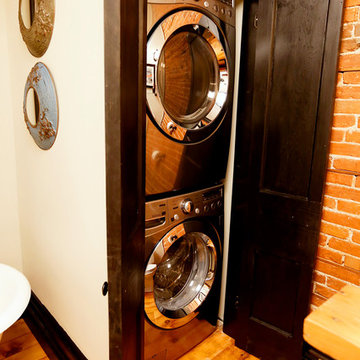
Designed & Built by Paul Lafrance Design.
This is an example of a small traditional single-wall laundry cupboard in Toronto with shaker cabinets, dark wood cabinets, white walls, light hardwood flooring and a stacked washer and dryer.
This is an example of a small traditional single-wall laundry cupboard in Toronto with shaker cabinets, dark wood cabinets, white walls, light hardwood flooring and a stacked washer and dryer.
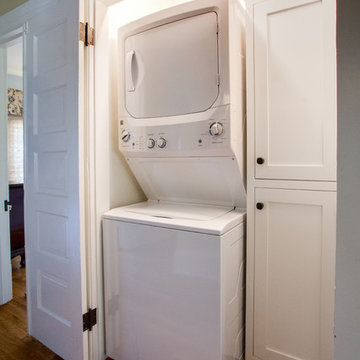
conversion of a 2nd floor closet into a laundry area with stackable washer dryer and storage area.
Small traditional laundry cupboard in Los Angeles with shaker cabinets, a stacked washer and dryer, white walls and medium hardwood flooring.
Small traditional laundry cupboard in Los Angeles with shaker cabinets, a stacked washer and dryer, white walls and medium hardwood flooring.
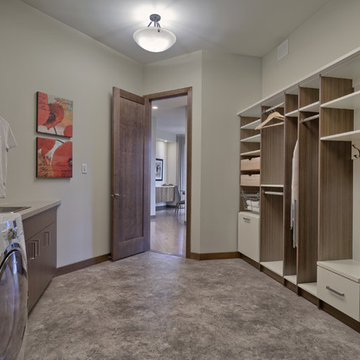
2012 National SAM Award Winning Home
Inspiration for a traditional separated utility room in Other with a built-in sink, open cabinets, grey walls, a side by side washer and dryer and grey floors.
Inspiration for a traditional separated utility room in Other with a built-in sink, open cabinets, grey walls, a side by side washer and dryer and grey floors.
Orange, Grey Utility Room Ideas and Designs
4
