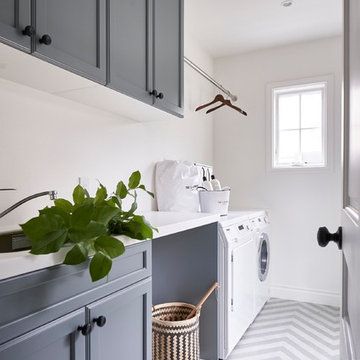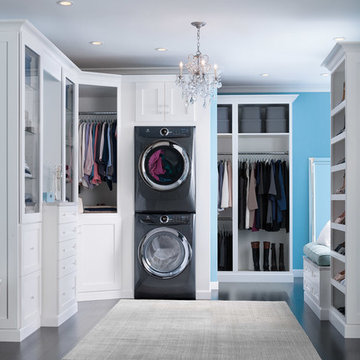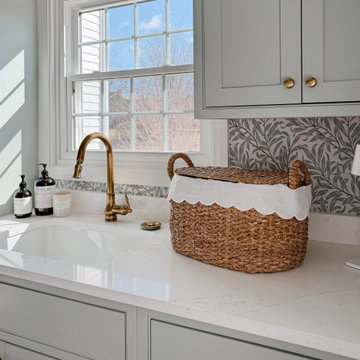Orange, Grey Utility Room Ideas and Designs
Refine by:
Budget
Sort by:Popular Today
141 - 160 of 18,347 photos
Item 1 of 3
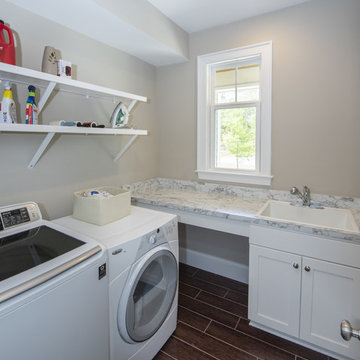
This two-story traditional home plan will meet the needs of the modern family without sacrificing style. The stone, cedar and siding exterior creates low-maintenance curb appeal. Conveniently located through the garage entrance is a powder room, mudroom and utility room. Thoughtful details including shelves and cabinets in the mudroom promote easy living for even the busiest families. The great room's soaring two story ceiling adds elegance while custom-styled details including shelves and built-ins add practical storage space. The walk-in pantry is easily accessible from the kitchen and the nearby e-space is surrounded by windows. The large screen porch features a fireplace and is filled with natural light from two skylights. The master suite includes two walk-in closets, a tray ceiling and a bay window, the perfect space for a cozy sitting area. The master bath offers additional storage with shelves and space for linens. Upstairs, two spacious bedrooms share a bathroom with a large vanity space, a sun tunnel and built-in shelves for extra storage. A bonus room awaits expansion in this home plan.

Cabinets, sink basin- Simply home Hennessy
Drying Rack- Home Decorators Madison 46"
Folding table- The Quick Bench 20" x 48"
Inspiration for a medium sized traditional u-shaped separated utility room in Dallas with wood worktops, grey walls, terracotta flooring, a stacked washer and dryer, orange floors and brown worktops.
Inspiration for a medium sized traditional u-shaped separated utility room in Dallas with wood worktops, grey walls, terracotta flooring, a stacked washer and dryer, orange floors and brown worktops.

Margaret Wright
Inspiration for a nautical separated utility room in Charleston with a submerged sink, beaded cabinets, white cabinets, a side by side washer and dryer, grey floors, black worktops and a dado rail.
Inspiration for a nautical separated utility room in Charleston with a submerged sink, beaded cabinets, white cabinets, a side by side washer and dryer, grey floors, black worktops and a dado rail.

A light and airy laundry room doubles as a mudroom in this rustic and nautical modern farmhouse. Photo by Dane Meyer.
Inspiration for a large farmhouse galley utility room in Seattle with a belfast sink, recessed-panel cabinets, white cabinets, marble worktops, white walls, grey floors and white worktops.
Inspiration for a large farmhouse galley utility room in Seattle with a belfast sink, recessed-panel cabinets, white cabinets, marble worktops, white walls, grey floors and white worktops.
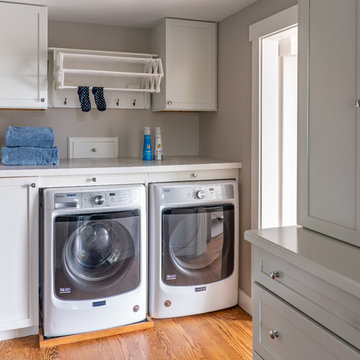
Eric Roth Photography
Photo of a medium sized classic single-wall separated utility room in Boston with flat-panel cabinets, grey cabinets, grey walls, medium hardwood flooring, a side by side washer and dryer, brown floors, white worktops and laminate countertops.
Photo of a medium sized classic single-wall separated utility room in Boston with flat-panel cabinets, grey cabinets, grey walls, medium hardwood flooring, a side by side washer and dryer, brown floors, white worktops and laminate countertops.
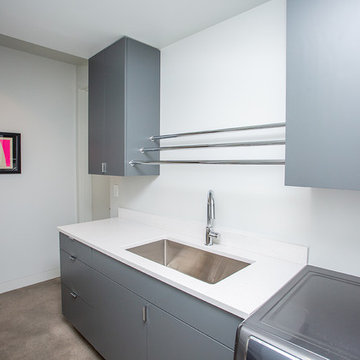
Custom gray laundry room cabinets.
Design ideas for a medium sized retro single-wall separated utility room in Portland with a submerged sink, flat-panel cabinets, grey cabinets, white walls, concrete flooring, a side by side washer and dryer, beige floors and white worktops.
Design ideas for a medium sized retro single-wall separated utility room in Portland with a submerged sink, flat-panel cabinets, grey cabinets, white walls, concrete flooring, a side by side washer and dryer, beige floors and white worktops.

This is an example of a medium sized country single-wall separated utility room in Dallas with shaker cabinets, white cabinets, wood worktops, grey walls, porcelain flooring, a side by side washer and dryer, grey floors and brown worktops.
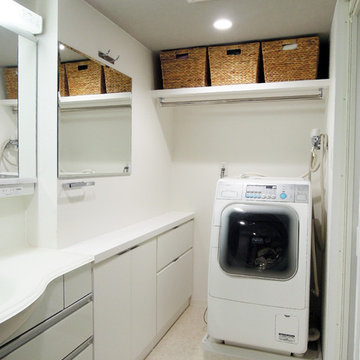
収納家具などは処分したいとのことでしたので、洗濯機と壁の間の空間と、洗濯機上部の空間を有効に使えるよう、造作家具の収納と棚を取り付けることをご提案しました。
デッドスペースになりがちな、洗濯機と壁の隙間には造作家具で収納スペースを設け、シャンプーなどのストックがぴったり収まるようにしました。洗面台と一体に見えるようにデザインして、広く見せています。
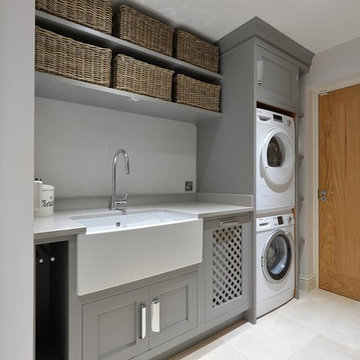
Damian James Bramley, DJB Photography
This is an example of a medium sized contemporary single-wall separated utility room in Other with a belfast sink, shaker cabinets, grey cabinets, granite worktops, grey walls, marble flooring and a stacked washer and dryer.
This is an example of a medium sized contemporary single-wall separated utility room in Other with a belfast sink, shaker cabinets, grey cabinets, granite worktops, grey walls, marble flooring and a stacked washer and dryer.
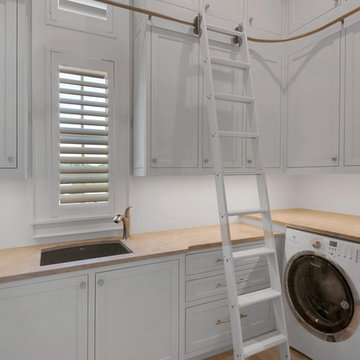
This is an example of a large nautical utility room in Miami with a submerged sink, white walls and a side by side washer and dryer.

Amy E. Photography
Large classic u-shaped separated utility room in Phoenix with a submerged sink, recessed-panel cabinets, grey cabinets, composite countertops, ceramic flooring, a side by side washer and dryer, multi-coloured floors and grey walls.
Large classic u-shaped separated utility room in Phoenix with a submerged sink, recessed-panel cabinets, grey cabinets, composite countertops, ceramic flooring, a side by side washer and dryer, multi-coloured floors and grey walls.
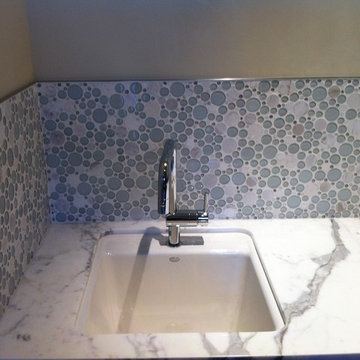
Photo of a medium sized classic l-shaped separated utility room in San Francisco with a built-in sink, recessed-panel cabinets, white cabinets, marble worktops, grey walls, medium hardwood flooring and a stacked washer and dryer.
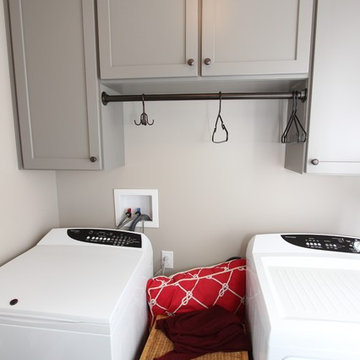
J. Wallace
Inspiration for a medium sized traditional galley utility room in Nashville with shaker cabinets, grey cabinets, grey walls, slate flooring and a side by side washer and dryer.
Inspiration for a medium sized traditional galley utility room in Nashville with shaker cabinets, grey cabinets, grey walls, slate flooring and a side by side washer and dryer.

Gray,cabinets, in,laundry,room, open,shelves,for, basket,storage,and,organization, organize,carrara,marble, counter, and,splash,hex,tile,floor,ceramic,vintage,look,ceiling,light,
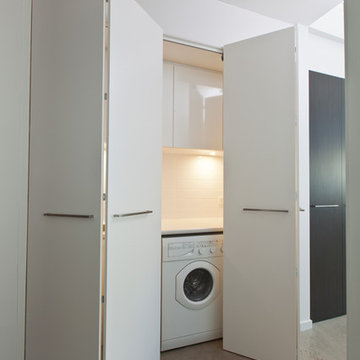
Photo of a small contemporary single-wall separated utility room in Adelaide with flat-panel cabinets, white cabinets, laminate countertops, white walls, concrete flooring and a side by side washer and dryer.
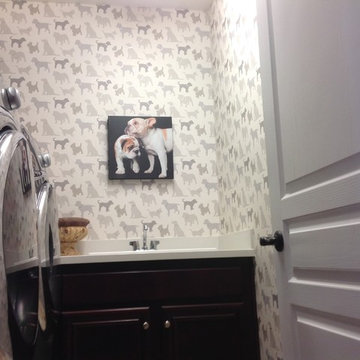
Dog Print Wallpaper for all us animal lovers. All American Wallpapering (800)296-0974
Photo of a classic utility room in San Diego.
Photo of a classic utility room in San Diego.
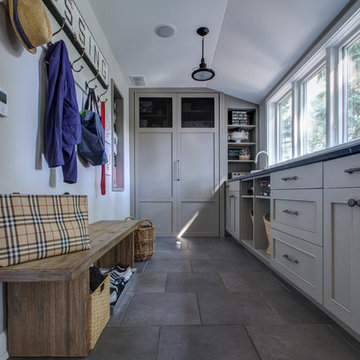
focus-pocus.biz
This is an example of a classic utility room in Chicago with grey cabinets and grey floors.
This is an example of a classic utility room in Chicago with grey cabinets and grey floors.
Orange, Grey Utility Room Ideas and Designs
8
