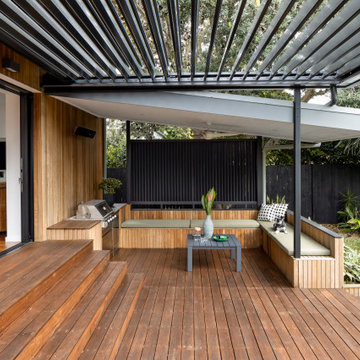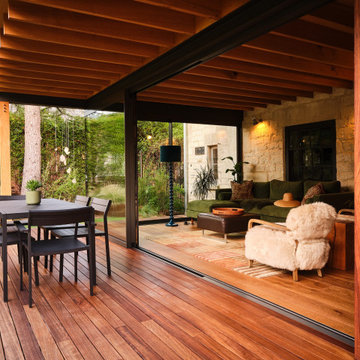Orange Ground Level Terrace Ideas and Designs
Refine by:
Budget
Sort by:Popular Today
1 - 20 of 102 photos
Item 1 of 3
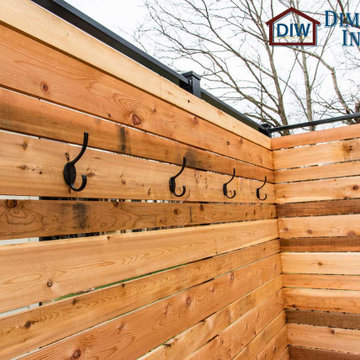
This Columbia home had one deck which descended directly into their backyard. Rather than tuck their seven person hot tub on the concrete patio below their deck, we constructed a new tier.
Their new deck was built with composite decking, making it completely maintenance free. Constructed with three feet concrete piers and post bases attaching each support according to code, this new deck can easily withstand the weight of hundreds of gallons of water and a dozen or more people.
Aluminum rails line the stairs and surround the entire deck for aesthetics as well as safety. Taller aluminum supports form a privacy screen with horizontal cedar wood slats. The cedar wall also sports four clothes hooks for robes. The family now has a private place to relax and entertain in their own backyard.
Dimensions In Wood is more than 40 years of custom cabinets. We always have been, but we want YOU to know just how many more Dimensions we have. Whatever home renovation or new construction projects you want to tackle, we can Translate Your Visions into Reality.
Zero Maintenance Composite Decking, Cedar Privacy Screen and Aluminum Safety Rails:
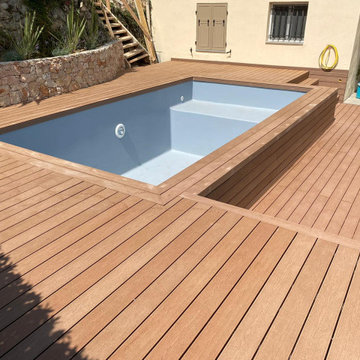
Terrasse en composite réalisée par la société MG Couverture avec nos lames de terrasse Silvadec.
Inspiration for a medium sized nautical courtyard ground level terrace in Nice with no cover.
Inspiration for a medium sized nautical courtyard ground level terrace in Nice with no cover.
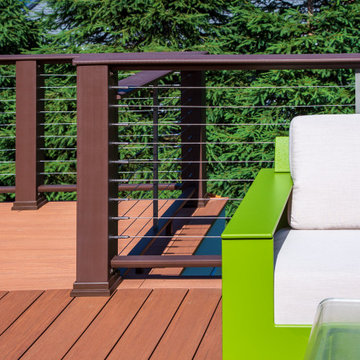
This mid-century home's clean lines and architectural angles are accentuated by the sleek, industrial CableRail system by Feeney. The elegant components of the Feeney rail systems pairs well with the Azek Cypress Decking and allows for maximum viewing of the lush gardens that surround this home.
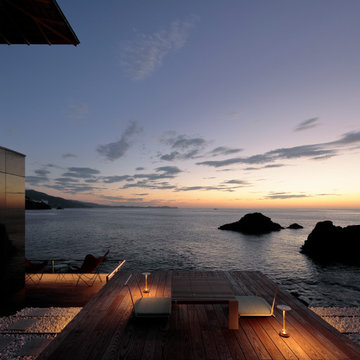
設計 黒川紀章、施工 中村外二による数寄屋造り建築のリノベーション。岸壁上で海風にさらされながら30年経つ。劣化/損傷部分の修復に伴い、浴室廻りと屋外空間を一新することになった。
巨匠たちの思考と技術を紐解きながら当時の数寄屋建築を踏襲しつつも現代性を取り戻す。
Photo of a medium sized back ground level metal railing terrace with no cover and feature lighting.
Photo of a medium sized back ground level metal railing terrace with no cover and feature lighting.
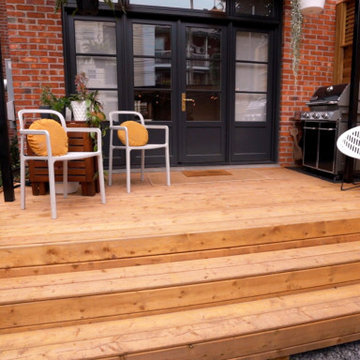
L'objectif de ce projet était d'apporter de l'intimité et de la polyvalence à une cour arrière en duplex avec l'installation d'un nouveau patio, d'un jardin, d'un cabanon et d'une clôture en bois traité.
Le projet comprenait l'enlèvement du sol existant, l'aménagement paysager, l'installation de clôtures, la construction d'un patio et d'un cabanon. Le client en a également profité pour installer une borne de recharge pour son véhicule électrique.
__________
The aim of this project was to bring intimacy and versatility to a duplex backyard with the installation of a new patio, garden, shed, and fencing sourced from treated woods.
The project involved removing the existing soil, landscaping, installing fences, building a patio and a shed. The client also took the opportunity to install a charging station for their electric vehicle.
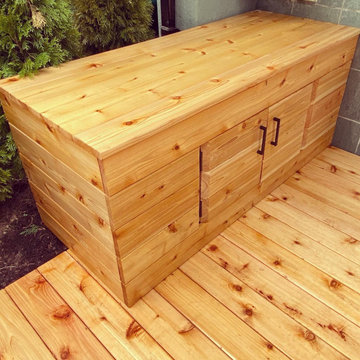
Cedar deck, with matching cedar BBQ storage box and cedar planter. Cedar is a warm, inviting look and creates a functional space for this small apartment garden.
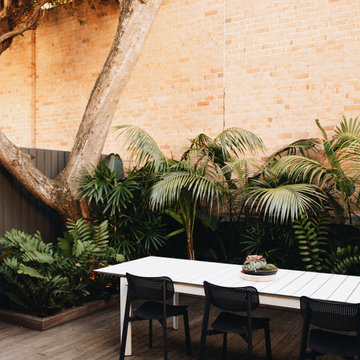
Inspiration for a small contemporary back private and ground level terrace in Sydney with no cover.

Boat House
This is an example of a rustic back ground level terrace with a dock and a pergola.
This is an example of a rustic back ground level terrace with a dock and a pergola.

Outdoor kitchen complete with grill, refrigerators, sink, and ceiling heaters.
Design by: H2D Architecture + Design
www.h2darchitects.com
Built by: Crescent Builds
Photos by: Julie Mannell Photography
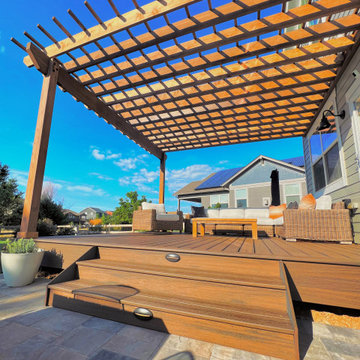
Combination contemporary outdoor living custom backyard project featuring Trex composite deck, cedar pergola, Belgard paver patio, dining area, privacy screen and stone wall seat for fire pit area. Seating lights and step lights were added for both safety and ambiance. Project is located in Lafayette, Colorado.
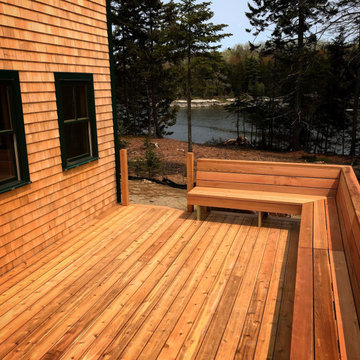
I've been building decks for years. I will tell you that they add something to quality of life that words will not convey. A deck doesn't have to be fancy. It should be the right placement, the right size, and have some special touch, something. If the budget is super tight, that 'something' may just be the apparent touch of professionalism. If there is a little room in the budget, that 'something' could be these built-in benches, providing a simple and beautiful resolution to seating and railings. This might be my favorite deck I've ever built, and easily my favorite client. 'wink' love you Mom
2019
cedar
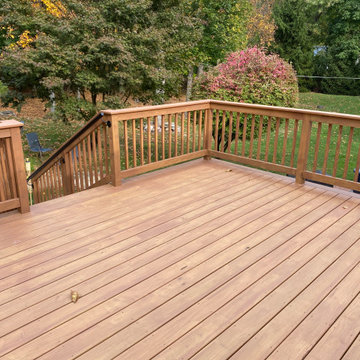
New Deck, Removed Two Windows and installed Sliding Glass door with Built-in Blinds
This is an example of a medium sized classic back ground level wood railing terrace in New York with no cover.
This is an example of a medium sized classic back ground level wood railing terrace in New York with no cover.
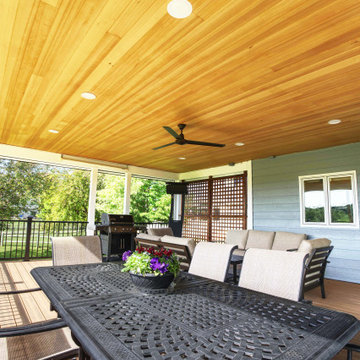
This beautifully updated deck is complete with recessed lights, a ceiling fan, and automated screens for privacy and comfort.
Inspiration for a medium sized traditional back private and ground level mixed railing terrace in Denver with a roof extension.
Inspiration for a medium sized traditional back private and ground level mixed railing terrace in Denver with a roof extension.
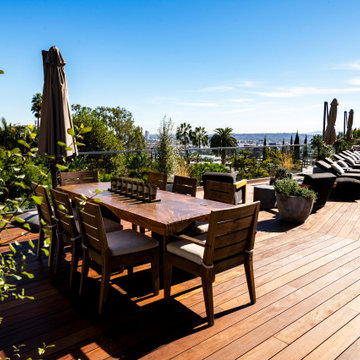
Design ideas for a large eclectic back ground level glass railing terrace in Los Angeles with no cover.
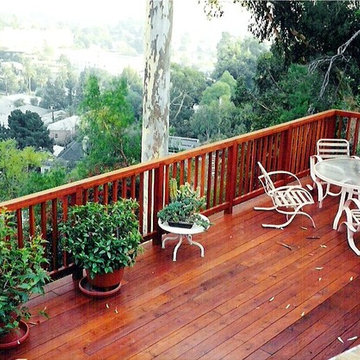
Hand picked Redwood with Acrylic Finish
Medium sized classic back ground level wood railing terrace in Los Angeles.
Medium sized classic back ground level wood railing terrace in Los Angeles.
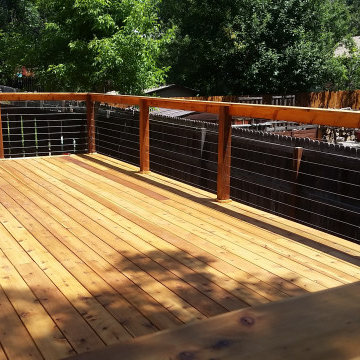
K&A Construction has completed hundreds of decks over the years. This is a sample of some of those projects in an easy to navigate project. K&A Construction takes pride in every deck, pergola, or outdoor feature that we design and construct. The core tenant of K&A Construction is to create an exceptional service and product for an affordable rate. To achieve this goal we commit ourselves to exceptional service, skilled crews, and beautiful products.

This is an example of a medium sized contemporary back private and ground level wood railing terrace in Los Angeles with no cover.
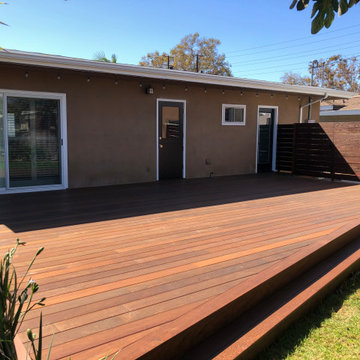
Brand new deck patio and fence. We saved room for some landscape. Simple, efficient and beautiful.
Photo of a large traditional back ground level terrace in San Francisco.
Photo of a large traditional back ground level terrace in San Francisco.
Orange Ground Level Terrace Ideas and Designs
1
