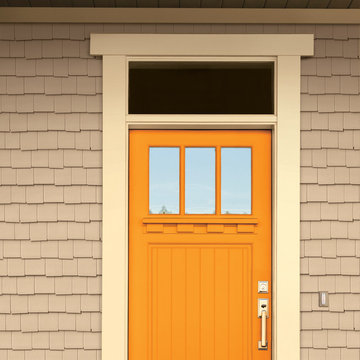Orange House Exterior with Vinyl Cladding Ideas and Designs
Refine by:
Budget
Sort by:Popular Today
1 - 20 of 34 photos
Item 1 of 3

Rancher exterior remodel - craftsman portico and pergola addition. Custom cedar woodwork with moravian star pendant and copper roof. Cedar Portico. Cedar Pavilion. Doylestown, PA remodelers
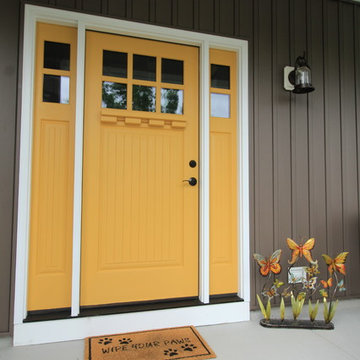
Photo of a medium sized and brown classic two floor detached house in Philadelphia with vinyl cladding, a pitched roof and a shingle roof.
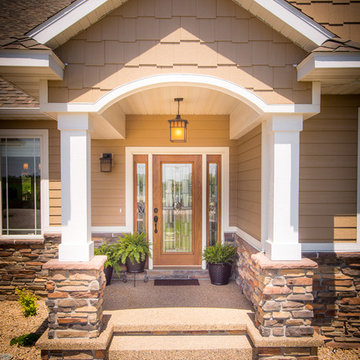
Stone Boulder Creek - Cliffstone Montour & Montana Ledge Leather Brown
12" Mirtech Columns
Stainable Steel Door - Stained Espresso
Julie Sahr Photography - Bricelyn, MN
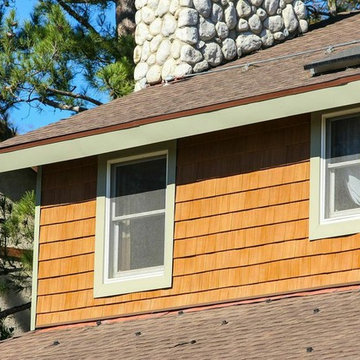
Added insulation behind with and pulled down insulation. Bird dropping, tree sap and graffiti will come right out this product. The best part, it really looks like wood.
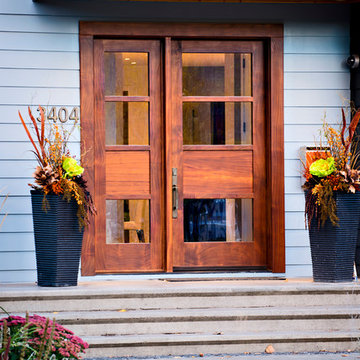
Inspiration for a large and gey contemporary two floor house exterior in Calgary with vinyl cladding and a flat roof.
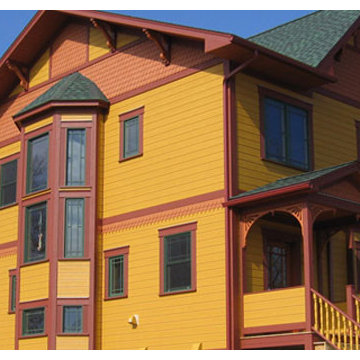
Medium sized and yellow bohemian two floor house exterior in Toronto with vinyl cladding and a pitched roof.
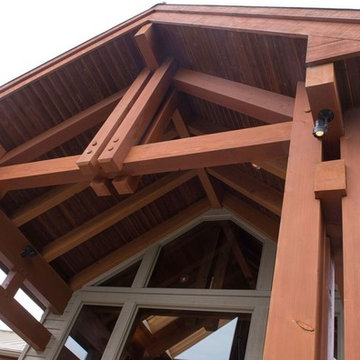
Inspiration for a large and gey rustic two floor house exterior in Toronto with vinyl cladding and a pitched roof.
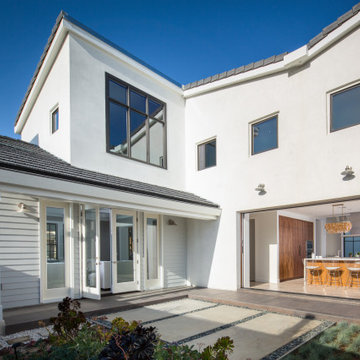
Type: Single Family Residential
Floor Area: 4,000 SQ.FT.
Program: 5 Bed 6.5 Bath
Design ideas for a medium sized and white traditional two floor detached house in Los Angeles with vinyl cladding, a pitched roof, a shingle roof, shingles and a black roof.
Design ideas for a medium sized and white traditional two floor detached house in Los Angeles with vinyl cladding, a pitched roof, a shingle roof, shingles and a black roof.
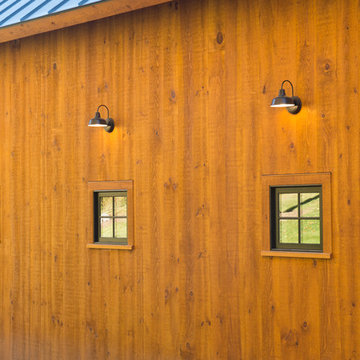
Sally McCay Photography
Inspiration for a large and white country two floor house exterior in Burlington with a pitched roof and vinyl cladding.
Inspiration for a large and white country two floor house exterior in Burlington with a pitched roof and vinyl cladding.
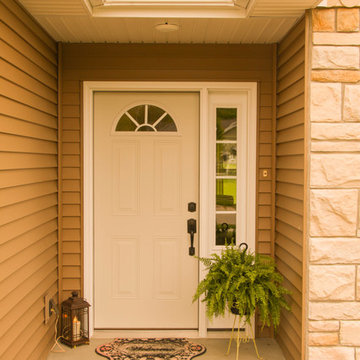
This small entry is known for its warm welcome feeling and making people feel at home.
Designed and Constructed by John Mast Construction, Lawn and Landscape by Beer's Lawn Installation, Photos by Wesley Mast
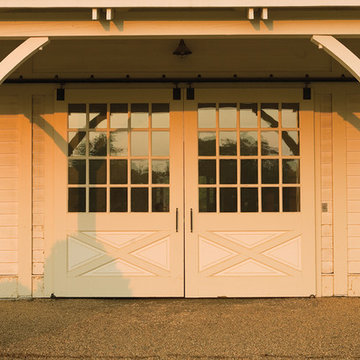
Visit Our Showroom
8000 Locust Mill St.
Ellicott City, MD 21043
Simpson Custom Barn Doors
Inspiration for a large and white farmhouse bungalow house exterior in Baltimore with vinyl cladding and a lean-to roof.
Inspiration for a large and white farmhouse bungalow house exterior in Baltimore with vinyl cladding and a lean-to roof.
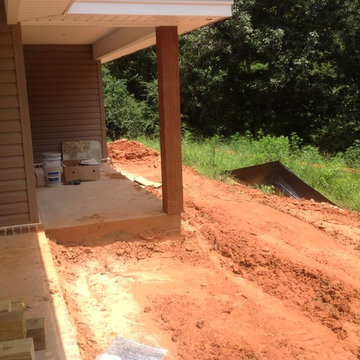
Porch
This is an example of a small and beige rustic bungalow house exterior in Other with vinyl cladding.
This is an example of a small and beige rustic bungalow house exterior in Other with vinyl cladding.
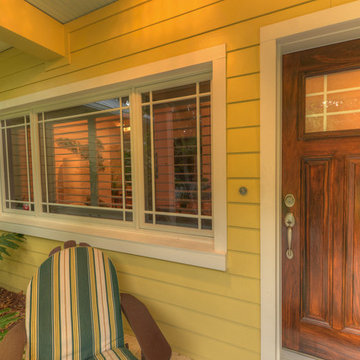
Curt Bowen curtbowenadm@gmail.com
Inspiration for a yellow world-inspired bungalow house exterior in Tampa with vinyl cladding.
Inspiration for a yellow world-inspired bungalow house exterior in Tampa with vinyl cladding.
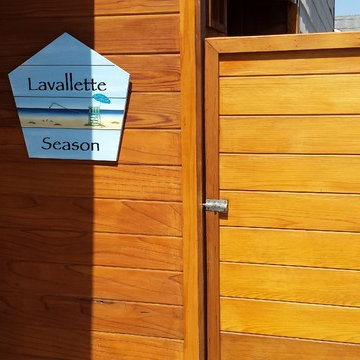
Get all that sand off before going inside
This is an example of a small and beige house exterior in New York with three floors and vinyl cladding.
This is an example of a small and beige house exterior in New York with three floors and vinyl cladding.
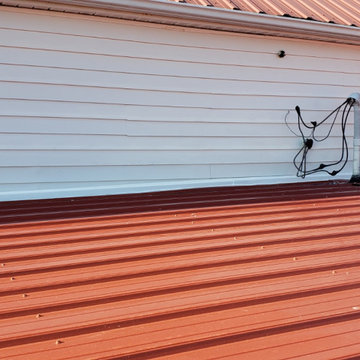
After Photos. Small screen room (See before photos) turned into a large room addition flush with the rest of the house!
https://renovate-rite.com/
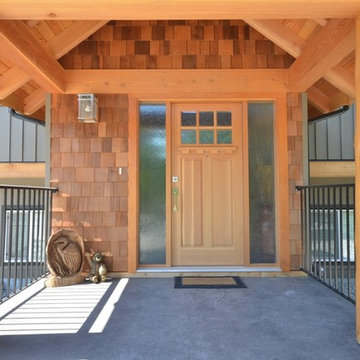
Exterior Front Timber Covered Entry
Inspiration for a large and gey modern two floor detached house in Vancouver with vinyl cladding, a pitched roof and a shingle roof.
Inspiration for a large and gey modern two floor detached house in Vancouver with vinyl cladding, a pitched roof and a shingle roof.
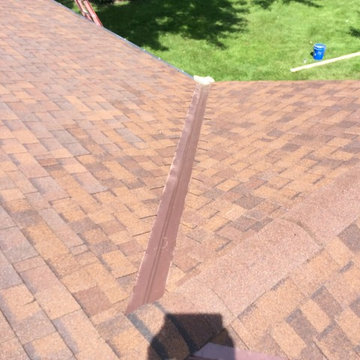
Replaced valleys and rotted plywood, installed new 5 inch gutters and guards
Design ideas for a medium sized and white classic bungalow house exterior in Cleveland with vinyl cladding and a pitched roof.
Design ideas for a medium sized and white classic bungalow house exterior in Cleveland with vinyl cladding and a pitched roof.
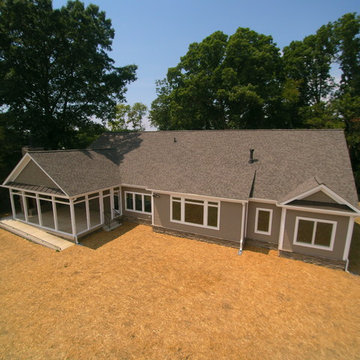
One story home built in Woodbridge, VA on the Potomac River
This is an example of a medium sized classic bungalow detached house in DC Metro with vinyl cladding.
This is an example of a medium sized classic bungalow detached house in DC Metro with vinyl cladding.
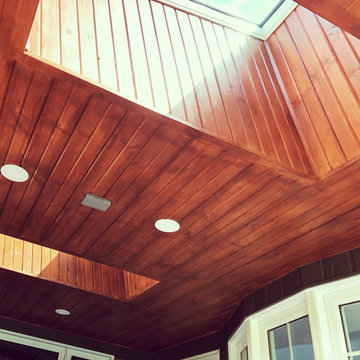
Refection of the roof structure and ventilation. In addition, a roof extension was added to cover the balcony area.
Change of door and window, with exterior siding.
Orange House Exterior with Vinyl Cladding Ideas and Designs
1
