Orange Kitchen Ideas and Designs
Refine by:
Budget
Sort by:Popular Today
1 - 20 of 33 photos
Item 1 of 4
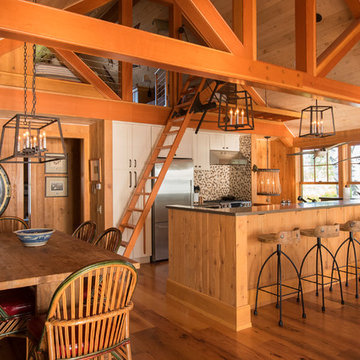
Owen Hoffman Network
This is an example of a rustic kitchen/diner in New York with shaker cabinets, grey cabinets, multi-coloured splashback, mosaic tiled splashback, stainless steel appliances, medium hardwood flooring and an island.
This is an example of a rustic kitchen/diner in New York with shaker cabinets, grey cabinets, multi-coloured splashback, mosaic tiled splashback, stainless steel appliances, medium hardwood flooring and an island.
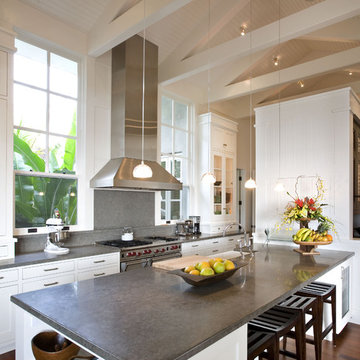
Design ideas for a contemporary kitchen in San Francisco with white cabinets, stainless steel appliances and shaker cabinets.

February and March 2011 Mpls/St. Paul Magazine featured Byron and Janet Richard's kitchen in their Cross Lake retreat designed by JoLynn Johnson.
Honorable Mention in Crystal Cabinet Works Design Contest 2011
A vacation home built in 1992 on Cross Lake that was made for entertaining.
The problems
• Chipped floor tiles
• Dated appliances
• Inadequate counter space and storage
• Poor lighting
• Lacking of a wet bar, buffet and desk
• Stark design and layout that didn't fit the size of the room
Our goal was to create the log cabin feeling the homeowner wanted, not expanding the size of the kitchen, but utilizing the space better. In the redesign, we removed the half wall separating the kitchen and living room and added a third column to make it visually more appealing. We lowered the 16' vaulted ceiling by adding 3 beams allowing us to add recessed lighting. Repositioning some of the appliances and enlarge counter space made room for many cooks in the kitchen, and a place for guests to sit and have conversation with the homeowners while they prepare meals.
Key design features and focal points of the kitchen
• Keeping the tongue-and-groove pine paneling on the walls, having it
sandblasted and stained to match the cabinetry, brings out the
woods character.
• Balancing the room size we staggered the height of cabinetry reaching to
9' high with an additional 6” crown molding.
• A larger island gained storage and also allows for 5 bar stools.
• A former closet became the desk. A buffet in the diningroom was added
and a 13' wet bar became a room divider between the kitchen and
living room.
• We added several arched shapes: large arched-top window above the sink,
arch valance over the wet bar and the shape of the island.
• Wide pine wood floor with square nails
• Texture in the 1x1” mosaic tile backsplash
Balance of color is seen in the warm rustic cherry cabinets combined with accents of green stained cabinets, granite counter tops combined with cherry wood counter tops, pine wood floors, stone backs on the island and wet bar, 3-bronze metal doors and rust hardware.
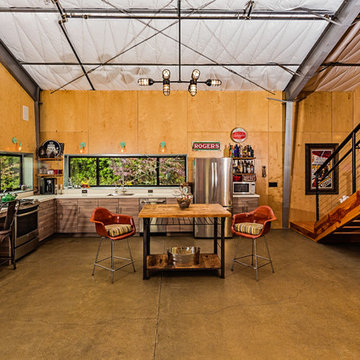
PixelProFoto
Inspiration for a large midcentury l-shaped open plan kitchen in San Diego with a single-bowl sink, flat-panel cabinets, light wood cabinets, engineered stone countertops, stone slab splashback, stainless steel appliances, concrete flooring, an island, grey floors and grey worktops.
Inspiration for a large midcentury l-shaped open plan kitchen in San Diego with a single-bowl sink, flat-panel cabinets, light wood cabinets, engineered stone countertops, stone slab splashback, stainless steel appliances, concrete flooring, an island, grey floors and grey worktops.
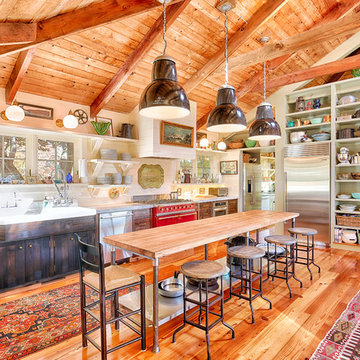
Bob Gothard
Large rustic l-shaped open plan kitchen in Boston with a built-in sink, stainless steel appliances, medium hardwood flooring and an island.
Large rustic l-shaped open plan kitchen in Boston with a built-in sink, stainless steel appliances, medium hardwood flooring and an island.

This is an example of a country kitchen in Seattle with a belfast sink, marble worktops, white cabinets, white splashback, stone slab splashback and stainless steel appliances.
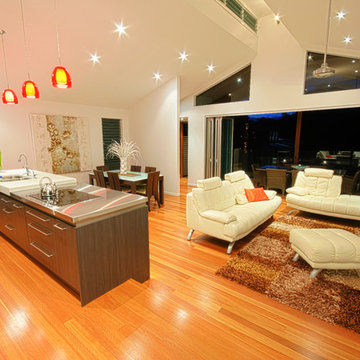
Photo: Hing Ang.
ARDH, interior
This is an example of a large contemporary open plan kitchen in Brisbane with a double-bowl sink, flat-panel cabinets and an island.
This is an example of a large contemporary open plan kitchen in Brisbane with a double-bowl sink, flat-panel cabinets and an island.
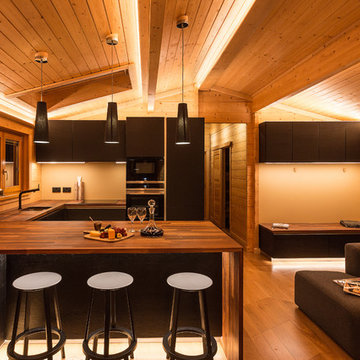
Richard Warburton
Inspiration for a medium sized contemporary open plan kitchen in Hampshire with flat-panel cabinets, black cabinets, medium hardwood flooring, a breakfast bar and brown floors.
Inspiration for a medium sized contemporary open plan kitchen in Hampshire with flat-panel cabinets, black cabinets, medium hardwood flooring, a breakfast bar and brown floors.
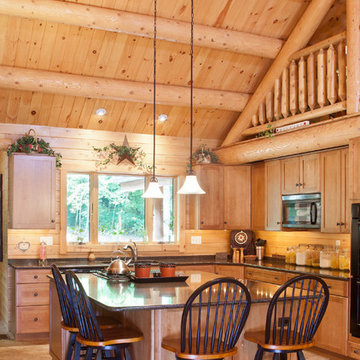
Home by: Katahdin Cedar Log Homes
Photo by: James Ray Spahn
Inspiration for a rustic kitchen in Philadelphia with recessed-panel cabinets.
Inspiration for a rustic kitchen in Philadelphia with recessed-panel cabinets.
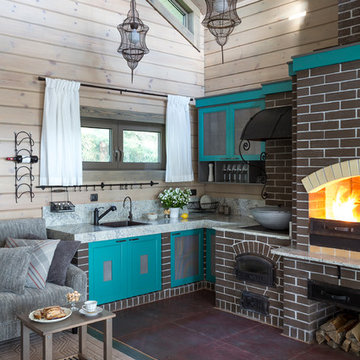
архитектор-дизайнер Ксения Бобрикова,
фото Евгений Кулибаба
Photo of a small rural grey and teal l-shaped open plan kitchen in Other with shaker cabinets, blue cabinets and no island.
Photo of a small rural grey and teal l-shaped open plan kitchen in Other with shaker cabinets, blue cabinets and no island.
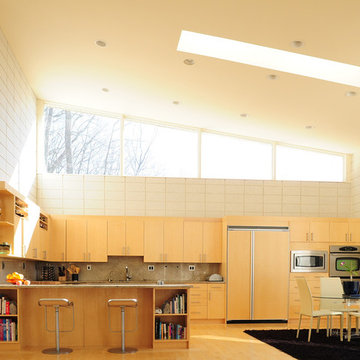
maple cabinets, maple flooring, granite countertops and backsplash
Photo of a medium sized modern l-shaped kitchen/diner in DC Metro with integrated appliances, granite worktops, flat-panel cabinets, light wood cabinets, stone slab splashback, light hardwood flooring and brown floors.
Photo of a medium sized modern l-shaped kitchen/diner in DC Metro with integrated appliances, granite worktops, flat-panel cabinets, light wood cabinets, stone slab splashback, light hardwood flooring and brown floors.
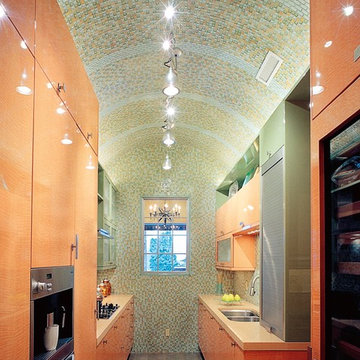
True Artisan Heritage
Oceanside Glasstile was founded in 1992 with a boundless spirit of innovation, a passion for hot glass and a new vision for the tile industry — creating luxury glass tile using recycled bottle glass. As pioneers of handcrafted glass tile we continue to pursue timeless design that preserves, honors and furthers our true artisan heritage.
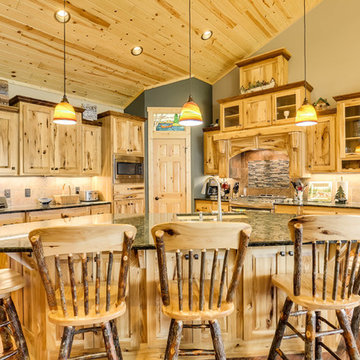
Rustic l-shaped kitchen in Minneapolis with a submerged sink, raised-panel cabinets, medium wood cabinets, brown splashback, stainless steel appliances, medium hardwood flooring, an island, brown floors and black worktops.
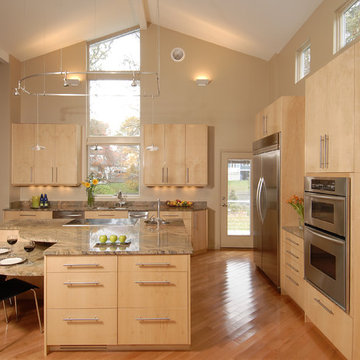
Photo of a contemporary kitchen in Boston with stainless steel appliances, flat-panel cabinets and light wood cabinets.
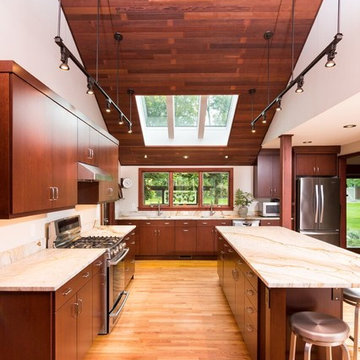
Through careful demolition, the ceiling is reused wood from the old kitchen.
Design ideas for a large contemporary u-shaped kitchen in Detroit with flat-panel cabinets, medium wood cabinets, stainless steel appliances, medium hardwood flooring, an island, brown floors, a submerged sink and granite worktops.
Design ideas for a large contemporary u-shaped kitchen in Detroit with flat-panel cabinets, medium wood cabinets, stainless steel appliances, medium hardwood flooring, an island, brown floors, a submerged sink and granite worktops.
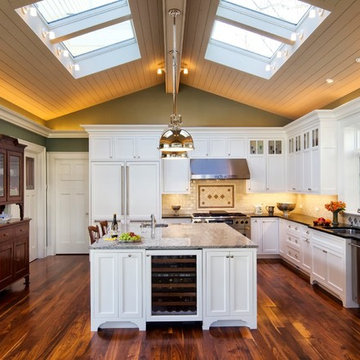
Beautiful sparkling, new kitchen with painted white cabinets, granite and soapstone counters. This kitchen was designed by Cathy Knight of Knight Architects LLC and the contractor for the project was Pinneo Construction. The kitchen features Sub-Zero, GE Monogram, and Thermador products. This homeowner wanted extra refrigerator space and less freezer, so used an all refrigerator on the left side next to a refrigerator/freezer that are both seamlessly integrated. It also features other appliances integrated into the cabinetry, like the Sub-Zero Wine Storage. The appliances were supplied by Mrs. G TV & Appliances.
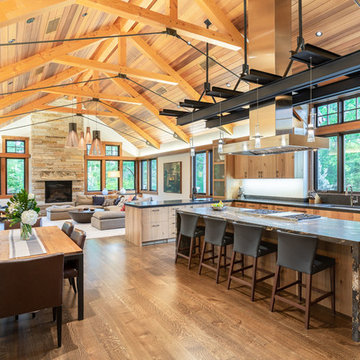
Photo of a rustic open plan kitchen in Denver with flat-panel cabinets, medium wood cabinets, stainless steel appliances, medium hardwood flooring, an island, brown floors and grey worktops.
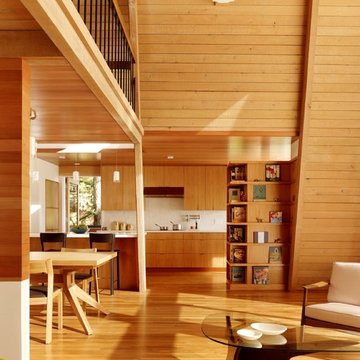
modern kitchen addition and living room/dining room remodel
photos: Cesar Rubio (www.cesarrubio.com)
Photo of a modern open plan kitchen in San Francisco with flat-panel cabinets and medium wood cabinets.
Photo of a modern open plan kitchen in San Francisco with flat-panel cabinets and medium wood cabinets.
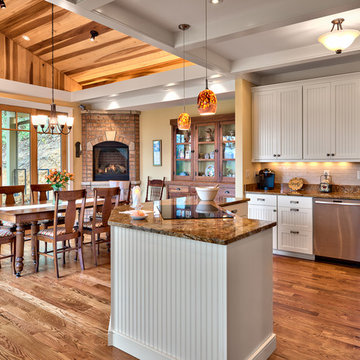
Design ideas for a rustic l-shaped open plan kitchen in Other with recessed-panel cabinets, white cabinets, white splashback and metro tiled splashback.

Pat Sudmeier
Large rustic u-shaped kitchen in Denver with slate splashback, a submerged sink, flat-panel cabinets, red cabinets, soapstone worktops, grey splashback, light hardwood flooring, an island and black worktops.
Large rustic u-shaped kitchen in Denver with slate splashback, a submerged sink, flat-panel cabinets, red cabinets, soapstone worktops, grey splashback, light hardwood flooring, an island and black worktops.
Orange Kitchen Ideas and Designs
1