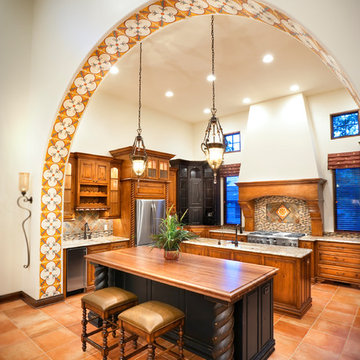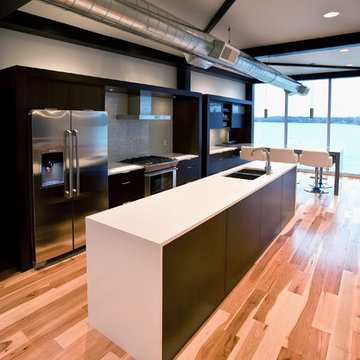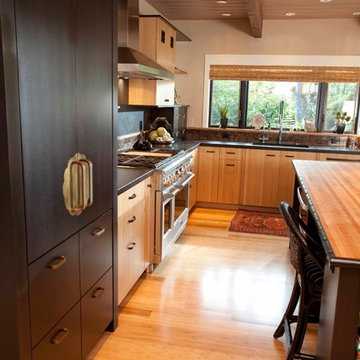Orange Kitchen Ideas and Designs
Refine by:
Budget
Sort by:Popular Today
61 - 80 of 7,850 photos
Item 1 of 4
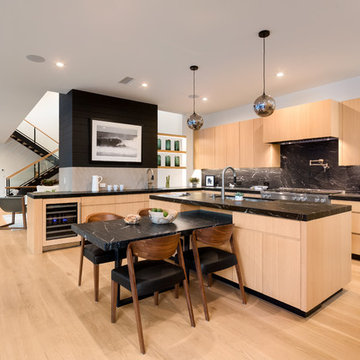
Large contemporary u-shaped open plan kitchen in Los Angeles with a submerged sink, flat-panel cabinets, light wood cabinets, marble worktops, black splashback, stone slab splashback, stainless steel appliances, light hardwood flooring, an island, beige floors and black worktops.
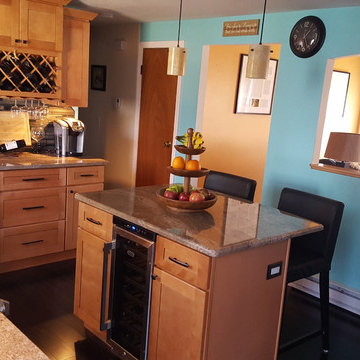
Photo of a medium sized classic l-shaped kitchen/diner in Boston with a double-bowl sink, recessed-panel cabinets, light wood cabinets, granite worktops, grey splashback, matchstick tiled splashback, stainless steel appliances, dark hardwood flooring and an island.
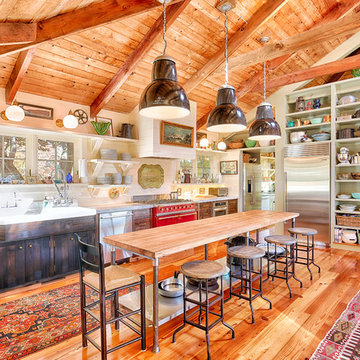
Bob Gothard
Large rustic l-shaped open plan kitchen in Boston with a built-in sink, stainless steel appliances, medium hardwood flooring and an island.
Large rustic l-shaped open plan kitchen in Boston with a built-in sink, stainless steel appliances, medium hardwood flooring and an island.
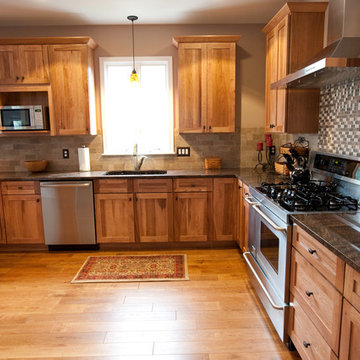
Robert J. Laramie Photography
Inspiration for a classic kitchen/diner in Philadelphia with a double-bowl sink, shaker cabinets, light wood cabinets, granite worktops, beige splashback, stone tiled splashback, stainless steel appliances and light hardwood flooring.
Inspiration for a classic kitchen/diner in Philadelphia with a double-bowl sink, shaker cabinets, light wood cabinets, granite worktops, beige splashback, stone tiled splashback, stainless steel appliances and light hardwood flooring.
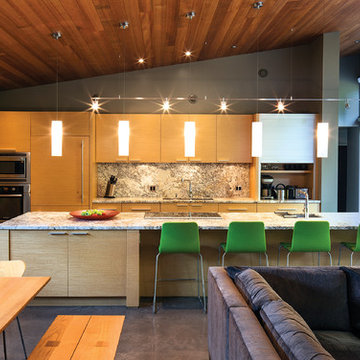
An open concept living area featuring a kitchen with modern cabinets in white oak, granite counter tops and a 14' long island with custom lighting. A 13' high glass wall faces the rear courtyard, forest and creek beyond. The ceiling is old growth, edge grain. solid western hemlock. The floors are concrete and the windows are 6" aluminum. I designed and prepared all interior construction and mill work drawings for the custom kitchen and custom millwork throughout the home.
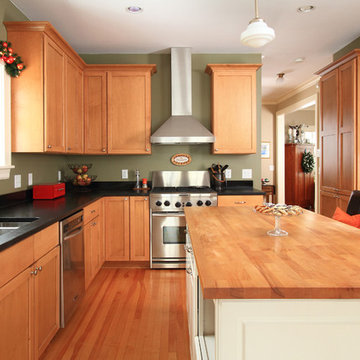
A traditional maple kitchen highlighted by stainless steel appliances and soap stone counters. The floor was salvaged from the 100 year old home that previously occupied the site.
(Seth Benn Photography)

We completely remodeled an outdated, poorly designed kitchen that was separated from the rest of the house by a narrow doorway. We opened the wall to the dining room and framed it with an oak archway. We transformed the space with an open, timeless design that incorporates a counter-height eating and work area, cherry inset door shaker-style cabinets, increased counter work area made from Cambria quartz tops, and solid oak moldings that echo the style of the 1920's bungalow. Some of the original wood moldings were re-used to case the new energy efficient window.

BKC of Westfield
Photo of a small farmhouse galley enclosed kitchen in New York with a belfast sink, shaker cabinets, medium wood cabinets, engineered stone countertops, white splashback, metro tiled splashback, stainless steel appliances, light hardwood flooring, grey worktops, an island and brown floors.
Photo of a small farmhouse galley enclosed kitchen in New York with a belfast sink, shaker cabinets, medium wood cabinets, engineered stone countertops, white splashback, metro tiled splashback, stainless steel appliances, light hardwood flooring, grey worktops, an island and brown floors.

Photo of a medium sized midcentury kitchen in Austin with flat-panel cabinets, light wood cabinets, engineered stone countertops, green splashback, porcelain splashback, stainless steel appliances, ceramic flooring, an island and a double-bowl sink.

Traditional l-shaped kitchen in San Francisco with a belfast sink, shaker cabinets, white cabinets, white splashback, metro tiled splashback, an island, brown floors and concrete flooring.

Inspiration for a small rustic l-shaped kitchen/diner in Burlington with shaker cabinets, medium wood cabinets, stainless steel appliances, an island, a submerged sink, granite worktops, beige floors and concrete flooring.

Light, spacious kitchen with plywood cabinetry, recycled blackbutt kitchen island. The popham design tiles complete the picture.
Medium sized contemporary galley kitchen/diner in Brisbane with a double-bowl sink, light wood cabinets, wood worktops, green splashback, cement tile splashback, stainless steel appliances, light hardwood flooring, an island and flat-panel cabinets.
Medium sized contemporary galley kitchen/diner in Brisbane with a double-bowl sink, light wood cabinets, wood worktops, green splashback, cement tile splashback, stainless steel appliances, light hardwood flooring, an island and flat-panel cabinets.
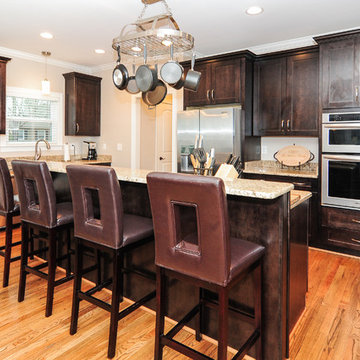
The new home's first floor plan was designed with the kitchen, dining room and living room all open to one another. This allows one person to be in the kitchen while another may be helping a child with homework or snuggling on the sofa with a book, without either feeling isolated or having to even raise their voices to communicate. The laundry room on the main floor, just off of the kitchen, features tons of counter space and storage. One the Owner's favorite features is an integrated "Jacuzzi" laundry sink. This "mini hot-tub's" water jet action is perfect for soaking and agitating baseball uniforms to remove stains or for gently washing "delicates." The master bedroom and bathroom is on the main level with additional bedrooms, a study area with two built in desk and a game / TV room located on the second level.With USB charging ports built into many of the electrical outlets and integrated wireless access points wired on each level, this home is ready for the connected family.
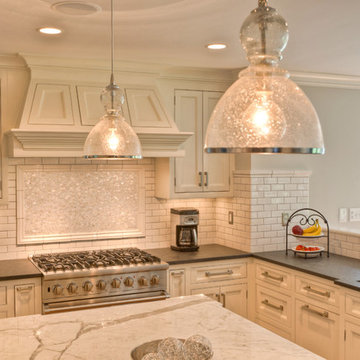
Island: Statuary Marble
Counter-tops: Black Absolute Leathered Perimeter
Backsplash: Handmade White Ceramic
Framed area: Mother of Pearl
Behind range: Mosaic

Architect: Peter Becker
General Contractor: Allen Construction
Photographer: Ciro Coelho
Photo of a medium sized mediterranean kitchen/diner in Santa Barbara with a built-in sink, flat-panel cabinets, stainless steel cabinets, marble worktops, multi-coloured splashback, stone slab splashback, stainless steel appliances, dark hardwood flooring and an island.
Photo of a medium sized mediterranean kitchen/diner in Santa Barbara with a built-in sink, flat-panel cabinets, stainless steel cabinets, marble worktops, multi-coloured splashback, stone slab splashback, stainless steel appliances, dark hardwood flooring and an island.
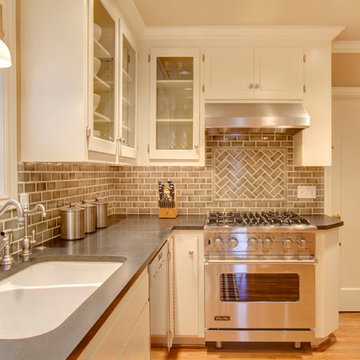
Tom Marks Photography
This is an example of a traditional kitchen in Seattle with a double-bowl sink, glass-front cabinets, beige splashback, metro tiled splashback, stainless steel appliances and white cabinets.
This is an example of a traditional kitchen in Seattle with a double-bowl sink, glass-front cabinets, beige splashback, metro tiled splashback, stainless steel appliances and white cabinets.
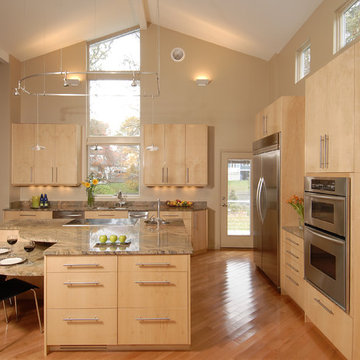
Photo of a contemporary kitchen in Boston with stainless steel appliances, flat-panel cabinets and light wood cabinets.
Orange Kitchen Ideas and Designs
4
