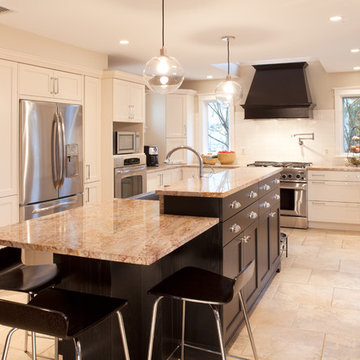Orange Kitchen Ideas and Designs
Refine by:
Budget
Sort by:Popular Today
1 - 20 of 25 photos
Item 1 of 4

This was a whole house remodel, the owners are more transitional in style, and they had a lot of special requests including the suspended bar seats on the bar, as well as the geometric circles that were custom to their space. The doors, moulding, trim work and bar are all completely custom to their aesthetic interests.
We tore out a lot of walls to make the kitchen and living space a more open floor plan for easier communication,
The hidden bar is to the right of the kitchen, replacing the previous closet pantry that we tore down and replaced with a framed wall, that allowed us to create a hidden bar (hidden from the living room) complete with a tall wine cooler on the end of the island.
Photo Credid: Peter Obetz
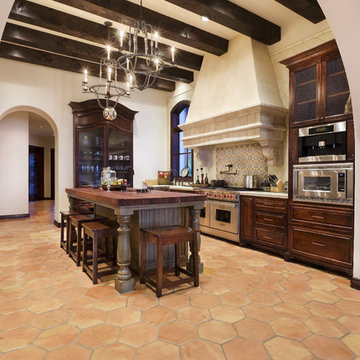
www.pistondesign.com
Inspiration for a rustic kitchen in Austin with stainless steel appliances.
Inspiration for a rustic kitchen in Austin with stainless steel appliances.

Inspiration for a contemporary kitchen in Portland with stainless steel appliances, a single-bowl sink, flat-panel cabinets, medium wood cabinets, red splashback, granite worktops and glass sheet splashback.

This is an example of a rural u-shaped kitchen in Surrey with a belfast sink, shaker cabinets, blue cabinets, wood worktops, stainless steel appliances, an island and beige floors.
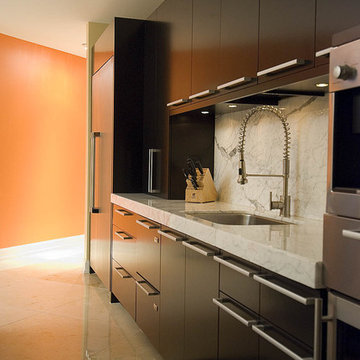
This is an example of a contemporary kitchen in Louisville with stainless steel appliances, marble worktops, a submerged sink, flat-panel cabinets, black cabinets, white splashback and stone slab splashback.
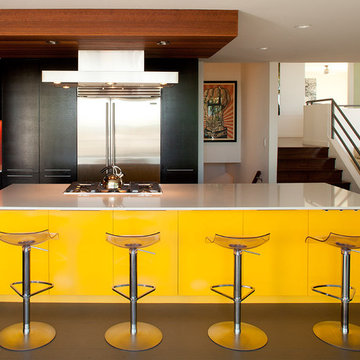
Inspiration for a contemporary kitchen in Los Angeles with flat-panel cabinets, yellow cabinets, red splashback and stainless steel appliances.
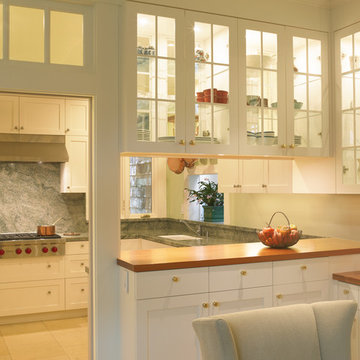
Photographer: John Sutton
Classic enclosed kitchen in San Francisco with glass-front cabinets, white cabinets, grey splashback, stone slab splashback, granite worktops and a submerged sink.
Classic enclosed kitchen in San Francisco with glass-front cabinets, white cabinets, grey splashback, stone slab splashback, granite worktops and a submerged sink.

Basalt blue-gray stone tiles meet engineered walnut flooring at the transition from Kitchen to Dining space. Two large islands provide work space and informal eating/bar areas. The island in the foreground is handy to the patio and barbeque.

Custom cabinetry with flush quartersawn figured anigre doors and cherry edgebanding.
4" x 24" Pental 'Moonlight' Porcelain floor tiles laid in a herringbone pattern.
Cast glass back splash and accent tiles by Batho Studio in Portland, OR.
3cm Granite 'Red Dragon' countertops.
Photo by Josh Partee
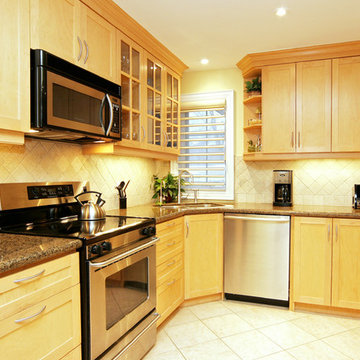
This corner sink maximizes every inch of this kitchen.
This project is 5+ years old. Most items shown are custom (eg. millwork, upholstered furniture, drapery). Most goods are no longer available. Benjamin Moore paint.
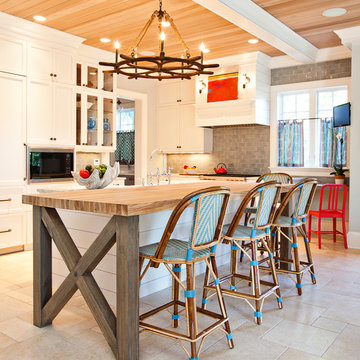
Fun design by Jenny Keenan. Double, overlapping islands. Cabinet design by Erica Slowik.
I do not have any information regarding furnishings or lighting. The light over the island was custom made.

Nestled into the quiet middle of a block in the historic center of the beautiful colonial town of San Miguel de Allende, this 4,500 square foot courtyard home is accessed through lush gardens with trickling fountains and a luminous lap-pool. The living, dining, kitchen, library and master suite on the ground floor open onto a series of plant filled patios that flood each space with light that changes throughout the day. Elliptical domes and hewn wooden beams sculpt the ceilings, reflecting soft colors onto curving walls. A long, narrow stairway wrapped with windows and skylights is a serene connection to the second floor ''Moroccan' inspired suite with domed fireplace and hand-sculpted tub, and "French Country" inspired suite with a sunny balcony and oval shower. A curving bridge flies through the high living room with sparkling glass railings and overlooks onto sensuously shaped built in sofas. At the third floor windows wrap every space with balconies, light and views, linking indoors to the distant mountains, the morning sun and the bubbling jacuzzi. At the rooftop terrace domes and chimneys join the cozy seating for intimate gatherings.
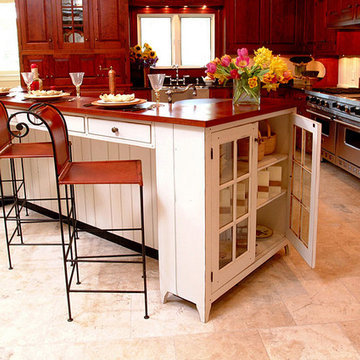
Ohio Traditional Cherry Kitchen
This was a large kitchen in a new model home. It was solid cherry with a 2 level painted island. The kitchen had black granite counter tops and a stainless apron sink. The hood cabinet had an arched crown.
The island was a 2 level white painted island with curly maple counter top on the bar top and black granite on the counter top.
The floor was stone an all the appliances were high end stainless appliances.

Ethan Rohloff Photography
Design ideas for a medium sized rustic l-shaped open plan kitchen in Sacramento with stainless steel appliances, a double-bowl sink, flat-panel cabinets, light wood cabinets, laminate countertops, ceramic splashback, porcelain flooring, an island and white splashback.
Design ideas for a medium sized rustic l-shaped open plan kitchen in Sacramento with stainless steel appliances, a double-bowl sink, flat-panel cabinets, light wood cabinets, laminate countertops, ceramic splashback, porcelain flooring, an island and white splashback.
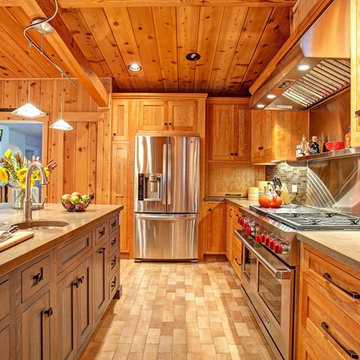
Jackson Design and Remodeling
Inspiration for a rustic kitchen in San Diego with a submerged sink, recessed-panel cabinets, medium wood cabinets, multi-coloured splashback, glass tiled splashback and stainless steel appliances.
Inspiration for a rustic kitchen in San Diego with a submerged sink, recessed-panel cabinets, medium wood cabinets, multi-coloured splashback, glass tiled splashback and stainless steel appliances.
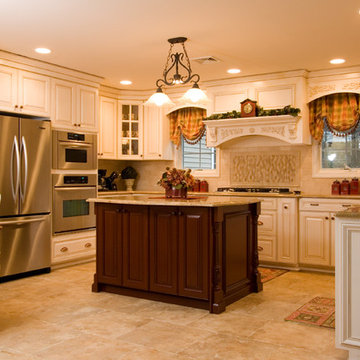
Inspiration for a traditional kitchen in New York with raised-panel cabinets, beige cabinets, beige splashback and stainless steel appliances.
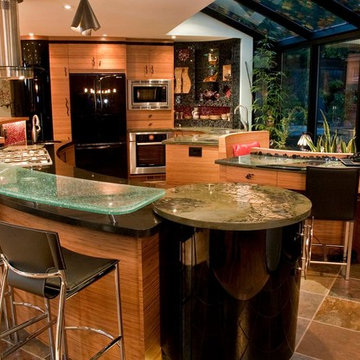
Unique Island Design
Photo of a contemporary u-shaped open plan kitchen in Toronto with flat-panel cabinets, light wood cabinets and black appliances.
Photo of a contemporary u-shaped open plan kitchen in Toronto with flat-panel cabinets, light wood cabinets and black appliances.
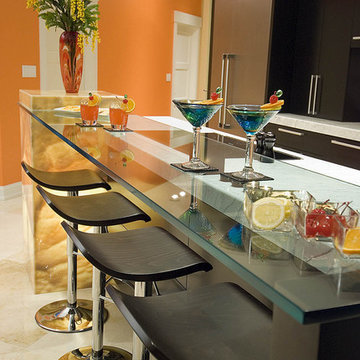
Inspiration for a contemporary kitchen in Louisville with stainless steel appliances, glass worktops and a feature wall.
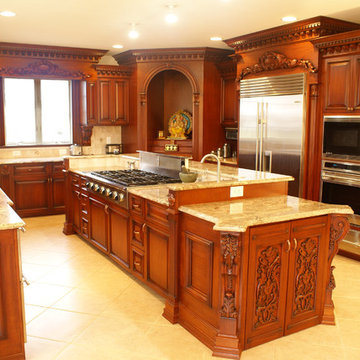
Photo of a classic kitchen in Newark with stainless steel appliances, raised-panel cabinets and dark wood cabinets.
Orange Kitchen Ideas and Designs
1
