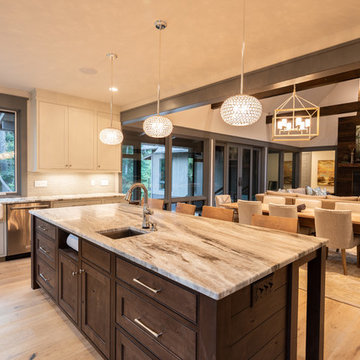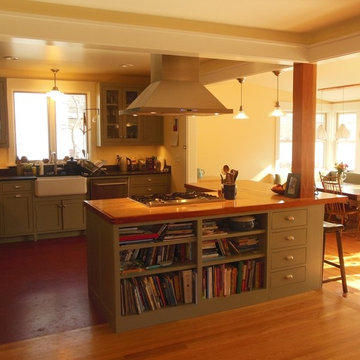Orange Kitchen with a Belfast Sink Ideas and Designs
Refine by:
Budget
Sort by:Popular Today
1 - 20 of 2,300 photos
Item 1 of 3

This is an example of a traditional grey and teal u-shaped kitchen in Essex with a belfast sink, shaker cabinets, blue cabinets, a breakfast bar, grey floors and white worktops.

Design ideas for a large traditional l-shaped kitchen in DC Metro with a belfast sink, shaker cabinets, grey cabinets, engineered stone countertops, white splashback, stone tiled splashback, black appliances, an island, white worktops, medium hardwood flooring and brown floors.

Photo Credit: Neil Landino,
Counter Top: Connecticut Stone Calacatta Gold Honed Marble,
Kitchen Sink: 39" Wide Risinger Double Bowl Fireclay,
Paint Color: Benjamin Moore Arctic Gray 1577,
Trim Color: Benjamin Moore White Dove,
Kitchen Faucet: Perrin and Rowe Bridge Kitchen Faucet
Pendant Lights: Benson Pendant | Restoration Hardware,
Island Cabinets: Greenfield Custom Cabinetry-Color-Eucalyptus
VIDEO BLOG, EPISODE 2 – FINDING THE PERFECT STONE
Watch this happy client’s testimonial on how Connecticut Stone transformed her existing kitchen into a bright, beautiful and functional space.Featuring Calacatta Gold Marble and Carrara Marble.
Video Link: https://youtu.be/hwbWNMFrAV0

A Big Chill Retro refrigerator and dishwasher in mint green add cool color to the space.
Small farmhouse l-shaped kitchen in Miami with a belfast sink, open cabinets, medium wood cabinets, wood worktops, white splashback, coloured appliances, terracotta flooring, an island and orange floors.
Small farmhouse l-shaped kitchen in Miami with a belfast sink, open cabinets, medium wood cabinets, wood worktops, white splashback, coloured appliances, terracotta flooring, an island and orange floors.

Marcie Fry
Victorian kitchen in Orlando with a belfast sink, white cabinets, white splashback, metro tiled splashback and shaker cabinets.
Victorian kitchen in Orlando with a belfast sink, white cabinets, white splashback, metro tiled splashback and shaker cabinets.

The designer took a cue from the surrounding natural elements, utilizing richly colored cabinetry to complement the ceiling’s rustic wood beams. The combination of the rustic floor and ceilings with the rich cabinetry creates a warm, natural space that communicates an inviting mood.

The island is stained walnut. The cabinets are glazed paint. The gray-green hutch has copper mesh over the doors and is designed to appear as a separate free standing piece. Small appliances are behind the cabinets at countertop level next to the range. The hood is copper with an aged finish. The wall of windows keeps the room light and airy, despite the dreary Pacific Northwest winters! The fireplace wall was floor to ceiling brick with a big wood stove. The new fireplace surround is honed marble. The hutch to the left is built into the wall and holds all of their electronics.
Project by Portland interior design studio Jenni Leasia Interior Design. Also serving Lake Oswego, West Linn, Vancouver, Sherwood, Camas, Oregon City, Beaverton, and the whole of Greater Portland.
For more about Jenni Leasia Interior Design, click here: https://www.jennileasiadesign.com/

This is an example of a medium sized bohemian l-shaped open plan kitchen in Austin with a belfast sink, flat-panel cabinets, blue cabinets, quartz worktops, white splashback, metro tiled splashback, stainless steel appliances, cement flooring, multi-coloured floors, white worktops and a vaulted ceiling.

Photo Credits: JOHN GRANEN PHOTOGRAPHY
Design ideas for a medium sized rural u-shaped kitchen in Seattle with a belfast sink, shaker cabinets, blue cabinets, stainless steel appliances, grey floors, white worktops, white splashback, a breakfast bar, engineered stone countertops, metro tiled splashback and porcelain flooring.
Design ideas for a medium sized rural u-shaped kitchen in Seattle with a belfast sink, shaker cabinets, blue cabinets, stainless steel appliances, grey floors, white worktops, white splashback, a breakfast bar, engineered stone countertops, metro tiled splashback and porcelain flooring.

Embracing an authentic Craftsman-styled kitchen was one of the primary objectives for these New Jersey clients. They envisioned bending traditional hand-craftsmanship and modern amenities into a chef inspired kitchen. The woodwork in adjacent rooms help to facilitate a vision for this space to create a free-flowing open concept for family and friends to enjoy.
This kitchen takes inspiration from nature and its color palette is dominated by neutral and earth tones. Traditionally characterized with strong deep colors, the simplistic cherry cabinetry allows for straight, clean lines throughout the space. A green subway tile backsplash and granite countertops help to tie in additional earth tones and allow for the natural wood to be prominently displayed.
The rugged character of the perimeter is seamlessly tied into the center island. Featuring chef inspired appliances, the island incorporates a cherry butchers block to provide additional prep space and seating for family and friends. The free-standing stainless-steel hood helps to transform this Craftsman-style kitchen into a 21st century treasure.

New construction coastal kitchen in Bedford, MA
Brand: Kitchen - Brookhaven, Bathroom - Wood-Mode
Door Style: Kitchen - Presidio Recessed, Bathroom - Barcelona
Finish: Kitchen - Antique White, Bathroom - Sienna
Countertop: Caesar Stone "Coastal Gray
Hardware: Kitchen - Polished Nickel, Bathroom - Brushed Nickel
Designer: Rich Dupre
Photos: Baumgart Creative Media

The owner intended to pick out white marble, but when she saw Fantasy Brown, she couldn't resist. The color palette for everything else was chosen to compliment the marble.
Photographer: Dwelling Creative

KT2DesignGroup
Michael J Lee Photography
Photo of a large classic l-shaped kitchen/diner in Boston with a belfast sink, flat-panel cabinets, white cabinets, soapstone worktops, white splashback, metro tiled splashback, integrated appliances, medium hardwood flooring, an island and brown floors.
Photo of a large classic l-shaped kitchen/diner in Boston with a belfast sink, flat-panel cabinets, white cabinets, soapstone worktops, white splashback, metro tiled splashback, integrated appliances, medium hardwood flooring, an island and brown floors.

Nantucket Architectural Photography
Photo of a nautical u-shaped kitchen in Boston with a belfast sink, recessed-panel cabinets, white cabinets, white splashback, metro tiled splashback, coloured appliances, light hardwood flooring and no island.
Photo of a nautical u-shaped kitchen in Boston with a belfast sink, recessed-panel cabinets, white cabinets, white splashback, metro tiled splashback, coloured appliances, light hardwood flooring and no island.

We added oak where the old wall was and staggered the remaining tile into the new flooring. (The tile continues into the powder room, replacing it would have meant replacing that floor also.)

A library ladder is a charming, unexpected addition to a kitchen, but totally functional for accessing storage.
This is an example of an expansive rural l-shaped kitchen in Milwaukee with a belfast sink, shaker cabinets, white cabinets, wood worktops, grey splashback, stainless steel appliances, dark hardwood flooring and an island.
This is an example of an expansive rural l-shaped kitchen in Milwaukee with a belfast sink, shaker cabinets, white cabinets, wood worktops, grey splashback, stainless steel appliances, dark hardwood flooring and an island.

This is an example of a large country l-shaped kitchen in San Francisco with a belfast sink, shaker cabinets, white cabinets, marble worktops, white splashback, stainless steel appliances, medium hardwood flooring, an island and metro tiled splashback.

Rett Peek
Inspiration for a medium sized eclectic kitchen in Little Rock with a belfast sink, shaker cabinets, grey cabinets, quartz worktops, beige splashback, terracotta splashback, stainless steel appliances, medium hardwood flooring and no island.
Inspiration for a medium sized eclectic kitchen in Little Rock with a belfast sink, shaker cabinets, grey cabinets, quartz worktops, beige splashback, terracotta splashback, stainless steel appliances, medium hardwood flooring and no island.

Design ideas for a medium sized contemporary u-shaped kitchen/diner in Burlington with a belfast sink, shaker cabinets, green cabinets, soapstone worktops, stainless steel appliances, lino flooring and an island.

Rev-a-Shelf pantry storage with custom features
Jeff Herr Photography
Photo of a large country kitchen pantry in Atlanta with a belfast sink, shaker cabinets, white cabinets, limestone worktops, stainless steel appliances, medium hardwood flooring and an island.
Photo of a large country kitchen pantry in Atlanta with a belfast sink, shaker cabinets, white cabinets, limestone worktops, stainless steel appliances, medium hardwood flooring and an island.
Orange Kitchen with a Belfast Sink Ideas and Designs
1