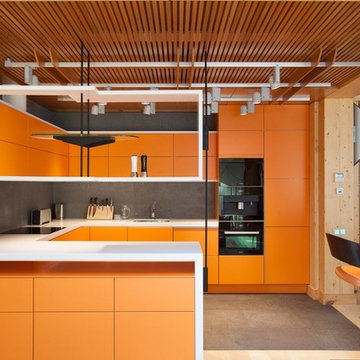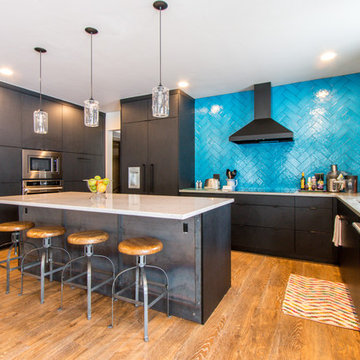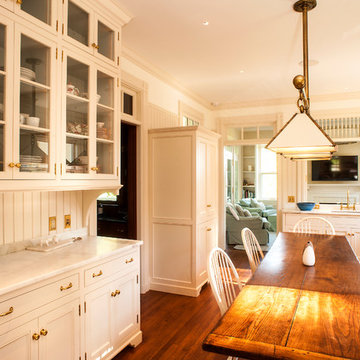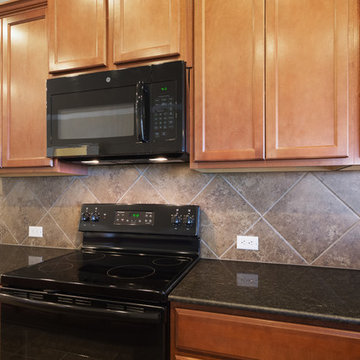Orange Kitchen with Black Appliances Ideas and Designs
Refine by:
Budget
Sort by:Popular Today
1 - 20 of 1,144 photos
Item 1 of 3

The Brief
Designer Aron was tasked with creating the most of a wrap-around space in this Brighton property. For the project an on-trend theme was required, with traditional elements to suit the required style of the kitchen area.
Every inch of space was to be used to fit all kitchen amenities, with plenty of storage and new flooring to be incorporated as part of the works.
Design Elements
To match the trendy style of this property, and the Classic theme required by this client, designer Aron has condured a traditional theme of sage green and oak. The sage green finish brings subtle colour to this project, with oak accents used in the window framing, wall unit cabinetry and built-in dresser storage.
The layout is cleverly designed to fit the space, whilst including all required elements.
Selected appliances were included in the specification of this project, with a reliable Neff Slide & Hide oven, built-in microwave and dishwasher. This client’s own Smeg refrigerator is a nice design element, with an integrated washing machine also fitted behind furniture.
Another stylistic element is the vanilla noir quartz work surfaces that have been used in this space. These are manufactured by supplier Caesarstone and add a further allure to this kitchen space.
Special Inclusions
To add to the theme of the kitchen a number of feature units have been included in the design.
Above the oven area an exposed wall unit provides space for cook books, with another special inclusion the furniture that frames the window. To enhance this feature Aron has incorporated downlights into the furniture for ambient light.
Throughout these inclusions, highlights of oak add a nice warmth to the kitchen space.
Beneath the stairs in this property an enhancement to storage was also incorporated in the form of wine bottle storage and cabinetry. Classic oak flooring has been used throughout the kitchen, outdoor conservatory and hallway.
Project Highlight
The highlight of this project is the well-designed dresser cabinet that has been custom made to fit this space.
Designer Aron has included glass fronted cabinetry, drawer and cupboard storage in this area which adds important storage to this kitchen space. For ambience downlights are fitted into the cabinetry.
The End Result
The outcome of this project is a great on-trend kitchen that makes the most of every inch of space, yet remaining spacious at the same time. In this project Aron has included fantastic flooring and lighting improvements, whilst also undertaking a bathroom renovation at the property.
If you have a similar home project, consult our expert designers to see how we can design your dream space.
Arrange an appointment by visiting a showroom or booking an appointment online.

This is an example of a medium sized contemporary l-shaped kitchen/diner in Other with a built-in sink, recessed-panel cabinets, blue cabinets, quartz worktops, white splashback, black appliances, laminate floors, an island, beige floors, white worktops, a vaulted ceiling and a feature wall.

Design ideas for a large traditional l-shaped kitchen in DC Metro with a belfast sink, shaker cabinets, grey cabinets, engineered stone countertops, white splashback, stone tiled splashback, black appliances, an island, white worktops, medium hardwood flooring and brown floors.

Small beach style u-shaped kitchen pantry in Other with a belfast sink, shaker cabinets, white cabinets, engineered stone countertops, white splashback, metro tiled splashback, black appliances, medium hardwood flooring, an island and white worktops.

Design ideas for a small contemporary l-shaped kitchen in San Francisco with a submerged sink, flat-panel cabinets, medium wood cabinets, engineered stone countertops, black appliances, marble flooring, an island, white floors, white worktops and window splashback.

Inspiration for a contemporary u-shaped open plan kitchen in Moscow with a submerged sink, flat-panel cabinets, orange cabinets, grey splashback, stone tiled splashback, black appliances and a breakfast bar.

This client requested that we design her new kitchen space to look and function with her and her family’s usage in mind. She was not happy with her existing kitchen due to builder-grade ceramic flooring, lack of countertop space, poor lighting, inadequate and unorganized storage and the closed off feel of the area. Renovisions resolved all of these issues by designing and building an impressive, transitional styled kitchen; delivering a beautifully well thought-out space that provides a multi-functional approach and meets the needs of this busy and dynamic household.
Typically, we encounter challenges in every project, and this was no different. The upstairs bathroom plumbing ran across the entire length of the kitchen sink wall and it was necessary to work with it by moving the plumbing as far up as possible and then building a soffit to hide it.
Creating a space that has a more open feel was top of mind for our client. Installing a new wood floor that matched the existing dining room floor helped with this and in addition, warmed up the room. By relocating the refrigerator to the opposite wall and adding a bar area at the end toward the family room, the flow of traffic for family members and guests became more managed.
The open floor plan allowed for additional island cabinets to accommodate smart storage and better functionality when prepping meals, sitting to eat or gathering with friends and family. We believe having ample countertop surface space is a critical improvement in any renovation and this particular project now boasts a large countertop area with a stunning wide vein pattern that accentuates the design instead of overpowering it. The soft look of the Blanco Arabescato quartz enhances the space and looks lovely with the white inset styled cabinetry.
Beauty and function go hand-in-hand in this kitchen with several exceptional elements such as under-cabinet lighting with dimmers to control the mood light. Glass doors were added to the wall cabinets which flank the wine rack for displaying their decorative glassware and a beverage cooler below provided added convenience and access to cold beverages. The GE Café line of appliances in ‘Slate’ and ‘Stainless Steel’ finishes are a stunning contrast here.
The sensational looking decorative marble 6”x6” backsplash tile over the gas range and in the bar area creates nice focal points by creating a unique look for her that family and guests love.
Convenient and functional elements were added such as a blind corner pull-out for easier pot/pan storage, a sweep-o-vac under cabinet vacuum system for those constant quick clean-ups, a pull-out caddy under the sink base for storage of cleaning products and a protective mat to collect potential spills.
Our client let us know it was time for a change and we listened. She shared a few pictures she loved from a home magazine, we shared our insight and then designed/built the kitchen of her dreams! … A fabulous and functional space.

Utility room is hidden behind double kitchen doors
Medium sized contemporary l-shaped open plan kitchen in London with a submerged sink, flat-panel cabinets, blue cabinets, quartz worktops, white splashback, engineered quartz splashback, black appliances, medium hardwood flooring, an island, white worktops and a feature wall.
Medium sized contemporary l-shaped open plan kitchen in London with a submerged sink, flat-panel cabinets, blue cabinets, quartz worktops, white splashback, engineered quartz splashback, black appliances, medium hardwood flooring, an island, white worktops and a feature wall.

Design ideas for a medium sized industrial grey and brown galley enclosed kitchen in Moscow with a submerged sink, flat-panel cabinets, black cabinets, wood worktops, black splashback, porcelain splashback, black appliances, marble flooring, an island and brown worktops.

This beautiful, expansive open concept main level offers traditional kitchen, dining, and living room styles.
This is an example of a large traditional l-shaped kitchen/diner in New York with a double-bowl sink, recessed-panel cabinets, medium wood cabinets, granite worktops, multi-coloured splashback, mosaic tiled splashback, black appliances, light hardwood flooring and an island.
This is an example of a large traditional l-shaped kitchen/diner in New York with a double-bowl sink, recessed-panel cabinets, medium wood cabinets, granite worktops, multi-coloured splashback, mosaic tiled splashback, black appliances, light hardwood flooring and an island.

Storage over the double oven is meticulously captured through vertical shelves perfect for trays and baking sheets.
This is an example of a traditional kitchen/diner in Philadelphia with a belfast sink, recessed-panel cabinets, white cabinets, engineered stone countertops, grey splashback, metro tiled splashback, black appliances, medium hardwood flooring, an island, brown floors and white worktops.
This is an example of a traditional kitchen/diner in Philadelphia with a belfast sink, recessed-panel cabinets, white cabinets, engineered stone countertops, grey splashback, metro tiled splashback, black appliances, medium hardwood flooring, an island, brown floors and white worktops.

Inspiration for a medium sized scandi l-shaped open plan kitchen in Berlin with a built-in sink, green cabinets, wood worktops, wood splashback, black appliances, cement flooring, grey floors, a wood ceiling, flat-panel cabinets and no island.

Colonial White Leathered, eased edge, single basin, stainless steel undermount sink.
This is an example of a medium sized galley enclosed kitchen in Other with a single-bowl sink, raised-panel cabinets, medium wood cabinets, granite worktops, white splashback, ceramic splashback, black appliances, vinyl flooring, no island, grey floors and white worktops.
This is an example of a medium sized galley enclosed kitchen in Other with a single-bowl sink, raised-panel cabinets, medium wood cabinets, granite worktops, white splashback, ceramic splashback, black appliances, vinyl flooring, no island, grey floors and white worktops.

Tammi T Photography- Tammi Tocci
Medium sized contemporary u-shaped kitchen/diner in Dallas with flat-panel cabinets, black cabinets, marble worktops, blue splashback, metro tiled splashback, medium hardwood flooring, an island, brown floors, a submerged sink, black appliances and grey worktops.
Medium sized contemporary u-shaped kitchen/diner in Dallas with flat-panel cabinets, black cabinets, marble worktops, blue splashback, metro tiled splashback, medium hardwood flooring, an island, brown floors, a submerged sink, black appliances and grey worktops.

This is an example of a large contemporary kitchen in Miami with flat-panel cabinets, grey splashback, stone slab splashback, black appliances, light hardwood flooring, an island, beige floors, a single-bowl sink, grey worktops and dark wood cabinets.

Black and White painted cabinetry paired with White Quartz and gold accents. A Black Stainless Steel appliance package completes the look in this remodeled Coal Valley, IL kitchen.

Salon / cuisine chaleureux
Matières et teintes naturelles bois, beige, gris.
Effet cosy et cocooning.
Design ideas for a medium sized contemporary galley open plan kitchen in Toulouse with a submerged sink, grey cabinets, concrete worktops, grey splashback, black appliances, light hardwood flooring, an island and grey worktops.
Design ideas for a medium sized contemporary galley open plan kitchen in Toulouse with a submerged sink, grey cabinets, concrete worktops, grey splashback, black appliances, light hardwood flooring, an island and grey worktops.

Photo of a contemporary single-wall kitchen/diner in Lyon with flat-panel cabinets, white cabinets, white splashback, metro tiled splashback, black appliances, medium hardwood flooring, no island, brown floors and black worktops.

Photo of a medium sized victorian galley kitchen/diner in Portland Maine with a submerged sink, recessed-panel cabinets, white cabinets, marble worktops, white splashback, porcelain splashback, black appliances, medium hardwood flooring, no island and brown floors.

Design ideas for a medium sized traditional l-shaped kitchen/diner in Austin with a built-in sink, recessed-panel cabinets, medium wood cabinets, granite worktops, grey splashback, ceramic splashback, black appliances, ceramic flooring, an island and grey floors.
Orange Kitchen with Black Appliances Ideas and Designs
1