Orange Kitchen with Black Floors Ideas and Designs
Refine by:
Budget
Sort by:Popular Today
1 - 20 of 90 photos
Item 1 of 3

Design ideas for a traditional l-shaped kitchen pantry in St Louis with white cabinets, soapstone worktops, porcelain flooring, open cabinets, grey splashback, black floors and black worktops.

Kitchen breakfast area
Photo of a medium sized classic l-shaped enclosed kitchen in Seattle with a submerged sink, shaker cabinets, dark wood cabinets, soapstone worktops, white splashback, metro tiled splashback, coloured appliances, limestone flooring, no island, black floors and black worktops.
Photo of a medium sized classic l-shaped enclosed kitchen in Seattle with a submerged sink, shaker cabinets, dark wood cabinets, soapstone worktops, white splashback, metro tiled splashback, coloured appliances, limestone flooring, no island, black floors and black worktops.

Inspiration for a small contemporary l-shaped open plan kitchen in New York with a submerged sink, flat-panel cabinets, light wood cabinets, wood worktops, integrated appliances, painted wood flooring, an island, white worktops, grey splashback, marble splashback and black floors.

Bespoke hand built kitchen with built in kitchen cabinet and free standing island with modern patterned floor tiles and blue linoleum on birch plywood

This is the walk-in pantry next to the kitchen. It has its own water cooler and refrigerator.
This is an example of an expansive classic l-shaped kitchen pantry in Indianapolis with flat-panel cabinets, black cabinets, composite countertops, stainless steel appliances, dark hardwood flooring, an island and black floors.
This is an example of an expansive classic l-shaped kitchen pantry in Indianapolis with flat-panel cabinets, black cabinets, composite countertops, stainless steel appliances, dark hardwood flooring, an island and black floors.

Kimberly Muto
This is an example of a large rural kitchen/diner in New York with an island, a submerged sink, recessed-panel cabinets, white cabinets, engineered stone countertops, grey splashback, marble splashback, stainless steel appliances, slate flooring and black floors.
This is an example of a large rural kitchen/diner in New York with an island, a submerged sink, recessed-panel cabinets, white cabinets, engineered stone countertops, grey splashback, marble splashback, stainless steel appliances, slate flooring and black floors.

A view from outside the room. This gives you an idea of the size of the kitchen - it is a small area but used very efficiently to fit all you would need in a kitchen.
Altan Omer (photography@altamomer.com)

Inspiration for a medium sized traditional l-shaped kitchen/diner in Philadelphia with a submerged sink, shaker cabinets, green cabinets, granite worktops, green splashback, ceramic splashback, stainless steel appliances, slate flooring, an island, black floors and black worktops.
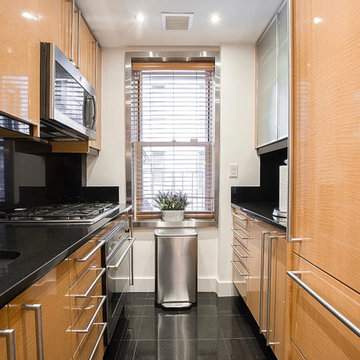
This is an example of a small traditional galley enclosed kitchen in Other with a submerged sink, flat-panel cabinets, light wood cabinets, stainless steel appliances, no island and black floors.

Inspiration for a medium sized retro galley open plan kitchen in Los Angeles with a submerged sink, flat-panel cabinets, multi-coloured splashback, stainless steel appliances, a breakfast bar, black floors, white worktops, medium wood cabinets, mosaic tiled splashback, slate flooring and engineered stone countertops.
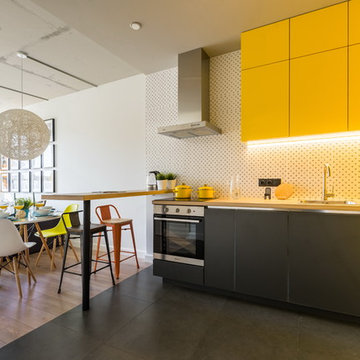
Андрей Белимов-Гущин
Inspiration for a contemporary l-shaped open plan kitchen in Saint Petersburg with a built-in sink, flat-panel cabinets, yellow cabinets, wood worktops, white splashback, stainless steel appliances, no island, black floors and beige worktops.
Inspiration for a contemporary l-shaped open plan kitchen in Saint Petersburg with a built-in sink, flat-panel cabinets, yellow cabinets, wood worktops, white splashback, stainless steel appliances, no island, black floors and beige worktops.

Design ideas for a small coastal galley open plan kitchen in Nice with a single-bowl sink, raised-panel cabinets, medium wood cabinets, marble worktops, white splashback, limestone splashback, integrated appliances, ceramic flooring, black floors and white worktops.
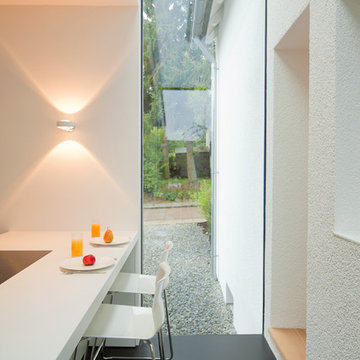
Fotograf: Herbert Stolz
Inspiration for a medium sized contemporary single-wall open plan kitchen in Other with black floors and white worktops.
Inspiration for a medium sized contemporary single-wall open plan kitchen in Other with black floors and white worktops.
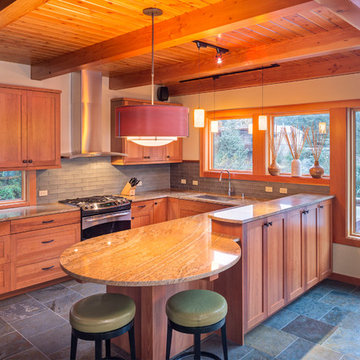
Photo of a medium sized traditional u-shaped open plan kitchen in Other with a submerged sink, shaker cabinets, light wood cabinets, granite worktops, grey splashback, glass tiled splashback, stainless steel appliances, slate flooring, a breakfast bar and black floors.
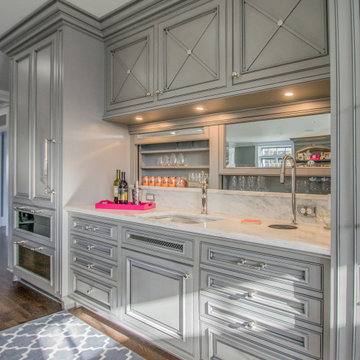
This beautiful kitchen design with a gray-magenta palette, luxury appliances, and versatile islands perfectly blends elegance and modernity.
In this beautiful wet bar, the neutral palette and efficient storage are beautifully complemented by a lively magenta accent, adding a touch of flair to the culinary space.
---
Project by Wiles Design Group. Their Cedar Rapids-based design studio serves the entire Midwest, including Iowa City, Dubuque, Davenport, and Waterloo, as well as North Missouri and St. Louis.
For more about Wiles Design Group, see here: https://wilesdesigngroup.com/
To learn more about this project, see here: https://wilesdesigngroup.com/cedar-rapids-luxurious-kitchen-expansion
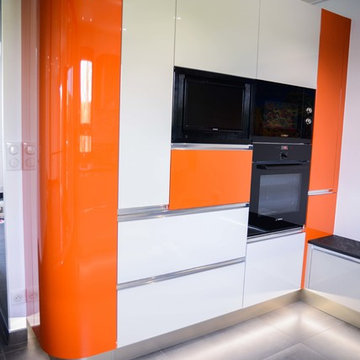
fanny anaïs D.
Photo of a medium sized modern u-shaped enclosed kitchen in Saint-Etienne with an integrated sink, beaded cabinets, orange cabinets, laminate countertops, black splashback, coloured appliances, ceramic flooring, no island and black floors.
Photo of a medium sized modern u-shaped enclosed kitchen in Saint-Etienne with an integrated sink, beaded cabinets, orange cabinets, laminate countertops, black splashback, coloured appliances, ceramic flooring, no island and black floors.
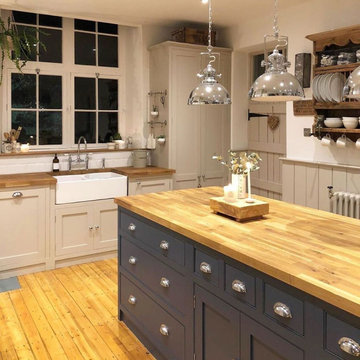
This is an example of a modern galley enclosed kitchen in Cork with dark wood cabinets, wood worktops, slate flooring, an island, black floors and white worktops.
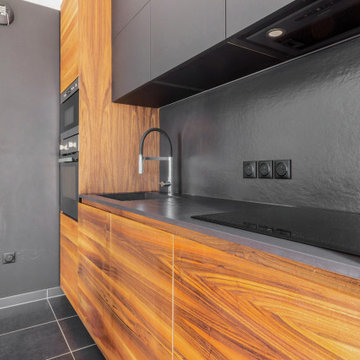
Inspiration for a medium sized modern galley open plan kitchen in Paris with an integrated sink, flat-panel cabinets, medium wood cabinets, engineered stone countertops, black splashback, engineered quartz splashback, integrated appliances, an island, black floors and black worktops.
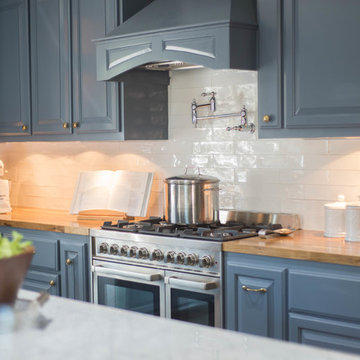
Heylen Chicas
Inspiration for a large traditional u-shaped open plan kitchen in Houston with a belfast sink, raised-panel cabinets, blue cabinets, wood worktops, white splashback, ceramic splashback, stainless steel appliances, dark hardwood flooring, an island and black floors.
Inspiration for a large traditional u-shaped open plan kitchen in Houston with a belfast sink, raised-panel cabinets, blue cabinets, wood worktops, white splashback, ceramic splashback, stainless steel appliances, dark hardwood flooring, an island and black floors.
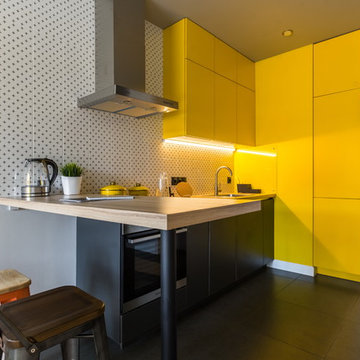
Андрей Белимов-Гущин
This is an example of a contemporary l-shaped open plan kitchen in Saint Petersburg with a built-in sink, flat-panel cabinets, yellow cabinets, wood worktops, white splashback, stainless steel appliances, black floors and beige worktops.
This is an example of a contemporary l-shaped open plan kitchen in Saint Petersburg with a built-in sink, flat-panel cabinets, yellow cabinets, wood worktops, white splashback, stainless steel appliances, black floors and beige worktops.
Orange Kitchen with Black Floors Ideas and Designs
1