Orange Kitchen with Black Worktops Ideas and Designs
Refine by:
Budget
Sort by:Popular Today
1 - 20 of 601 photos
Item 1 of 3

The Brief
Designer Aron was tasked with creating the most of a wrap-around space in this Brighton property. For the project an on-trend theme was required, with traditional elements to suit the required style of the kitchen area.
Every inch of space was to be used to fit all kitchen amenities, with plenty of storage and new flooring to be incorporated as part of the works.
Design Elements
To match the trendy style of this property, and the Classic theme required by this client, designer Aron has condured a traditional theme of sage green and oak. The sage green finish brings subtle colour to this project, with oak accents used in the window framing, wall unit cabinetry and built-in dresser storage.
The layout is cleverly designed to fit the space, whilst including all required elements.
Selected appliances were included in the specification of this project, with a reliable Neff Slide & Hide oven, built-in microwave and dishwasher. This client’s own Smeg refrigerator is a nice design element, with an integrated washing machine also fitted behind furniture.
Another stylistic element is the vanilla noir quartz work surfaces that have been used in this space. These are manufactured by supplier Caesarstone and add a further allure to this kitchen space.
Special Inclusions
To add to the theme of the kitchen a number of feature units have been included in the design.
Above the oven area an exposed wall unit provides space for cook books, with another special inclusion the furniture that frames the window. To enhance this feature Aron has incorporated downlights into the furniture for ambient light.
Throughout these inclusions, highlights of oak add a nice warmth to the kitchen space.
Beneath the stairs in this property an enhancement to storage was also incorporated in the form of wine bottle storage and cabinetry. Classic oak flooring has been used throughout the kitchen, outdoor conservatory and hallway.
Project Highlight
The highlight of this project is the well-designed dresser cabinet that has been custom made to fit this space.
Designer Aron has included glass fronted cabinetry, drawer and cupboard storage in this area which adds important storage to this kitchen space. For ambience downlights are fitted into the cabinetry.
The End Result
The outcome of this project is a great on-trend kitchen that makes the most of every inch of space, yet remaining spacious at the same time. In this project Aron has included fantastic flooring and lighting improvements, whilst also undertaking a bathroom renovation at the property.
If you have a similar home project, consult our expert designers to see how we can design your dream space.
Arrange an appointment by visiting a showroom or booking an appointment online.

Design ideas for a traditional l-shaped kitchen pantry in St Louis with white cabinets, soapstone worktops, porcelain flooring, open cabinets, grey splashback, black floors and black worktops.

Custom IKEA Kitchem Remodel by John Webb Construction using Dendra Doors Modern Slab Profile in VG Doug Fir veneer finish.
Inspiration for a medium sized contemporary kitchen/diner in Portland with a submerged sink, flat-panel cabinets, light wood cabinets, an island, black splashback, ceramic splashback, stainless steel appliances, beige floors, black worktops and a vaulted ceiling.
Inspiration for a medium sized contemporary kitchen/diner in Portland with a submerged sink, flat-panel cabinets, light wood cabinets, an island, black splashback, ceramic splashback, stainless steel appliances, beige floors, black worktops and a vaulted ceiling.

Angle Eye Photography
Large farmhouse u-shaped kitchen/diner in Philadelphia with a belfast sink, white cabinets, white splashback, metro tiled splashback, stainless steel appliances, medium hardwood flooring, an island, wood worktops, brown floors, black worktops and beaded cabinets.
Large farmhouse u-shaped kitchen/diner in Philadelphia with a belfast sink, white cabinets, white splashback, metro tiled splashback, stainless steel appliances, medium hardwood flooring, an island, wood worktops, brown floors, black worktops and beaded cabinets.
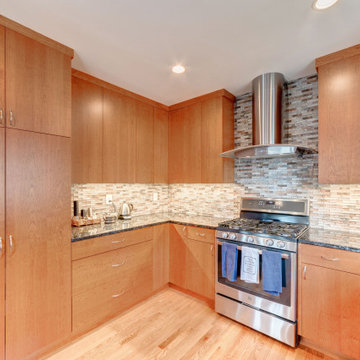
Medium sized classic u-shaped enclosed kitchen in DC Metro with a submerged sink, flat-panel cabinets, medium wood cabinets, engineered stone countertops, multi-coloured splashback, glass tiled splashback, stainless steel appliances, light hardwood flooring, no island, brown floors and black worktops.

Ковальчук Анастасия
Medium sized contemporary l-shaped open plan kitchen in Moscow with flat-panel cabinets, grey cabinets, granite worktops, porcelain splashback, porcelain flooring, an island, grey floors and black worktops.
Medium sized contemporary l-shaped open plan kitchen in Moscow with flat-panel cabinets, grey cabinets, granite worktops, porcelain splashback, porcelain flooring, an island, grey floors and black worktops.
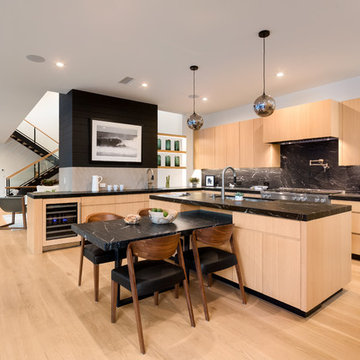
Large contemporary u-shaped open plan kitchen in Los Angeles with a submerged sink, flat-panel cabinets, light wood cabinets, marble worktops, black splashback, stone slab splashback, stainless steel appliances, light hardwood flooring, an island, beige floors and black worktops.

Contemporary styling and a large, welcoming island insure that this kitchen will be the place to be for many family gatherings and nights of entertaining.
Jeff Garland Photogrpahy

Inspiration for a medium sized traditional l-shaped kitchen/diner in Philadelphia with a submerged sink, shaker cabinets, green cabinets, granite worktops, green splashback, ceramic splashback, stainless steel appliances, slate flooring, an island, black floors and black worktops.

Design ideas for a large traditional galley open plan kitchen in Seattle with a submerged sink, shaker cabinets, light wood cabinets, granite worktops, grey splashback, slate splashback, integrated appliances, slate flooring, a breakfast bar, multi-coloured floors and black worktops.

Photo of a large traditional l-shaped kitchen/diner in Phoenix with a submerged sink, shaker cabinets, white cabinets, engineered stone countertops, brown splashback, brick splashback, stainless steel appliances, light hardwood flooring, an island, beige floors and black worktops.
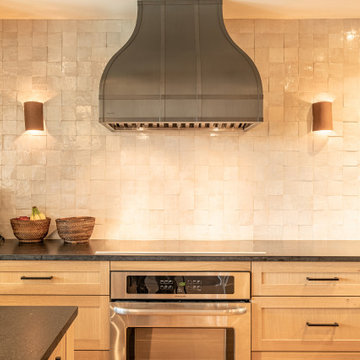
Design ideas for a large rustic u-shaped kitchen/diner in Austin with shaker cabinets, light wood cabinets, stainless steel appliances, an island and black worktops.

Kitchen breakfast area
Photo of a medium sized classic l-shaped enclosed kitchen in Seattle with a submerged sink, shaker cabinets, dark wood cabinets, soapstone worktops, white splashback, metro tiled splashback, coloured appliances, limestone flooring, no island, black floors and black worktops.
Photo of a medium sized classic l-shaped enclosed kitchen in Seattle with a submerged sink, shaker cabinets, dark wood cabinets, soapstone worktops, white splashback, metro tiled splashback, coloured appliances, limestone flooring, no island, black floors and black worktops.

This Denver ranch house was a traditional, 8’ ceiling ranch home when I first met my clients. With the help of an architect and a builder with an eye for detail, we completely transformed it into a Mid-Century Modern fantasy.
Photos by sara yoder

The homeowners, who were expecting their first child, were interested in expanding their current 2 bedroom/2 bathroom house for their growing family. They also wanted to retain the character of their 1940 era inside-the-beltline home. Wood Wise designer Kathy Walker worked with the clients on several design options to meet their list of requirements. The final plan includes adding 2 bedrooms, 1 bathroom, a new dining room, and sunroom. The existing kitchen and dining rooms were remodeled to create a new central kitchen with a large walk-in pantry with sink. The custom aqua color of the kitchen cabinets recalls period turquoise kitchens. The exterior of the home was updated with paint and a new standing-seam metal roof to complete the remodel.
Wood Wise provided all design. Kathy Walker designed the cabinet plan and assisted homeowners with all showroom selections.
Stuart Jones Photography
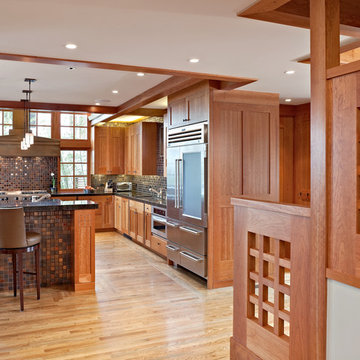
Copyrights: WA design
This is an example of a large traditional l-shaped kitchen/diner in San Francisco with a submerged sink, shaker cabinets, medium wood cabinets, granite worktops, multi-coloured splashback, mosaic tiled splashback, stainless steel appliances, medium hardwood flooring, an island, brown floors and black worktops.
This is an example of a large traditional l-shaped kitchen/diner in San Francisco with a submerged sink, shaker cabinets, medium wood cabinets, granite worktops, multi-coloured splashback, mosaic tiled splashback, stainless steel appliances, medium hardwood flooring, an island, brown floors and black worktops.
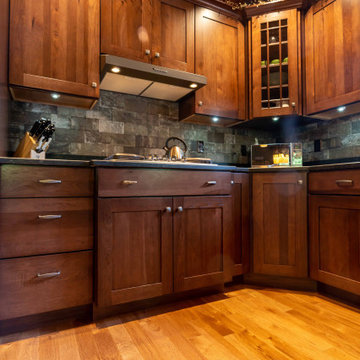
This Adirondack inspired kitchen designed by Curtis Lumber Company features cabinetry from Merillat Masterpiece with a Montesano Door Style in Hickory Kaffe. Photos property of Curtis Lumber Company.
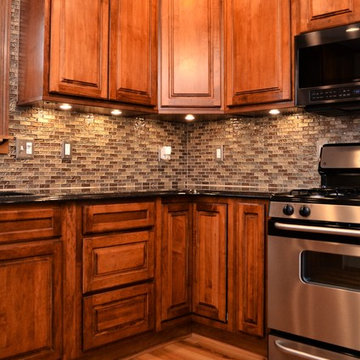
Haas Signature Collection
Wood Species: Maple
Finish: Pecan
Door Style: Madison Square, Standard Edge
Countertop: Granite, Black Pearl Color
Design ideas for a medium sized traditional l-shaped kitchen/diner in Other with a submerged sink, raised-panel cabinets, medium wood cabinets, granite worktops, multi-coloured splashback, matchstick tiled splashback, stainless steel appliances, medium hardwood flooring, a breakfast bar, brown floors and black worktops.
Design ideas for a medium sized traditional l-shaped kitchen/diner in Other with a submerged sink, raised-panel cabinets, medium wood cabinets, granite worktops, multi-coloured splashback, matchstick tiled splashback, stainless steel appliances, medium hardwood flooring, a breakfast bar, brown floors and black worktops.
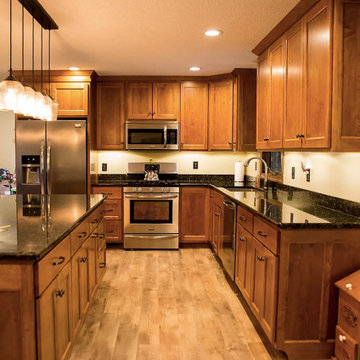
This is an example of a medium sized traditional l-shaped open plan kitchen in Other with a submerged sink, shaker cabinets, medium wood cabinets, stainless steel appliances, light hardwood flooring, an island, beige floors and black worktops.

Photo of a contemporary single-wall kitchen/diner in Lyon with flat-panel cabinets, white cabinets, white splashback, metro tiled splashback, black appliances, medium hardwood flooring, no island, brown floors and black worktops.
Orange Kitchen with Black Worktops Ideas and Designs
1