Orange Kitchen with Blue Cabinets Ideas and Designs
Refine by:
Budget
Sort by:Popular Today
101 - 120 of 279 photos
Item 1 of 3
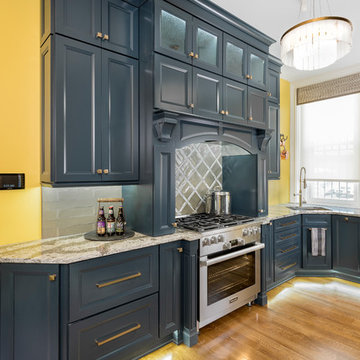
This kitchen designed for the Junior League of Buffalo 2017 Decorator Showhouse was a full gut of the space.
There were plumbing and HVAC pipes in the space that required custom modifications to cabinetry. Part of the hearth has a false back on the cabinet to accommodate some of the pipes. Additionally, the 10’ ceilings required a custom combination of cabinets and crown molding to reach the ceiling.
The space contained 4 doorways so the use of angled cabinetry allowed for easier access in and out of the space.
The room includes special design features such as the wood hearth to house the ventilation for over the range, custom under cabinet lighting and a wet bar housing a beverage center and an appliance for growing microgreens.
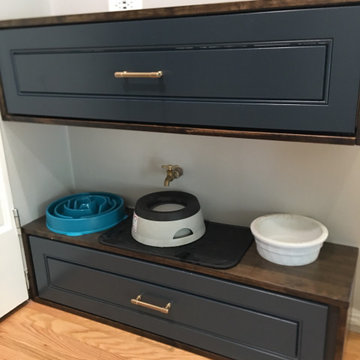
A great bonus with this beautiful kitchen redesign...moving the junk drawer/space for keys and charging phones, etc to the back hall, behind the kitchen...along with all the dog food and dog bowls... where they won't be underfoot. And because the area is directly behind the fridge wall, a little plumbing re-route, and instant water without having to carry the bowls to and from the sink! Everyone wins:)
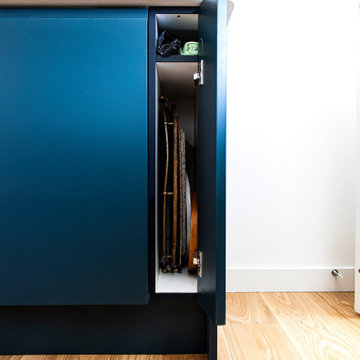
This understated minimalist kitchen and utility looks stunning in a gorgeous shade of dark blue. We designed the space with our clients who were renovating their new home in Anglesey, Wales and wanted a sustainable kitchen to fit their energy-efficient home.
Our clients wanted a kitchen for their new home in Anglesey. Sustainability was absolutely key to them. They asked us to create a well-considered space which would be built to last. They love cooking and baking and wanted a space they could enjoy daily while hosting visitors and entertaining guests in their home.
The new kitchen and utility room were part of a massive home renovation project, as our clients were undertaking a deep retrofit with HEM architects. They wanted to future proof their home and make their property more sustainable. It was really important that the kitchen and utility were designed and built to last for many years.
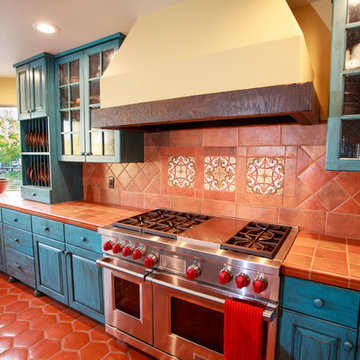
Nicole King Photography
This is an example of a rustic l-shaped kitchen in Phoenix with a submerged sink, raised-panel cabinets, blue cabinets, tile countertops, multi-coloured splashback, ceramic splashback, stainless steel appliances, terracotta flooring and an island.
This is an example of a rustic l-shaped kitchen in Phoenix with a submerged sink, raised-panel cabinets, blue cabinets, tile countertops, multi-coloured splashback, ceramic splashback, stainless steel appliances, terracotta flooring and an island.
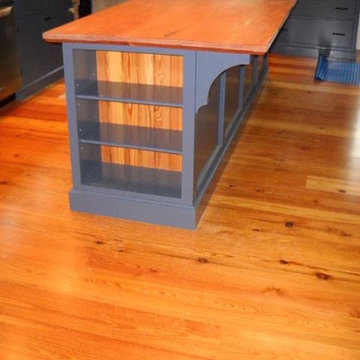
Photo of a large traditional l-shaped kitchen/diner in Boston with a submerged sink, beaded cabinets, blue cabinets, beige splashback, stainless steel appliances, medium hardwood flooring and an island.
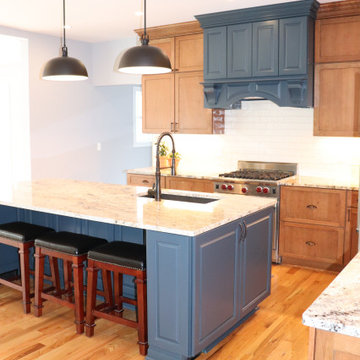
This client's kitchen was a bit challenging in that the space was SO big we wanted to fill the space in a thoughtful way without adding cabinets to just fill the space. I am glad that they liked my plan to make the hood navy to break up all of that cherry, in the end the space is warm and inviting and so much more functional than the original kitchen.
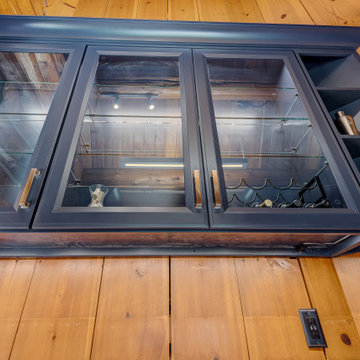
The built in custom wine fridge is a stylish way to protect and store wine in a controlled environment.
Rustic kitchen/diner in Chicago with a belfast sink, shaker cabinets, blue cabinets, quartz worktops, wood splashback, an island and grey worktops.
Rustic kitchen/diner in Chicago with a belfast sink, shaker cabinets, blue cabinets, quartz worktops, wood splashback, an island and grey worktops.
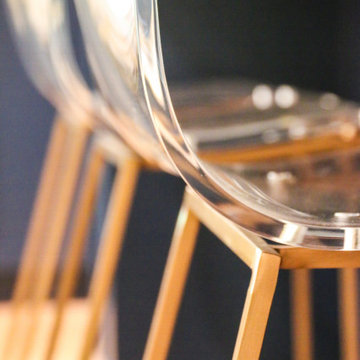
Inspiration for a large traditional l-shaped open plan kitchen in Atlanta with a submerged sink, shaker cabinets, blue cabinets, wood worktops, grey splashback, ceramic splashback, stainless steel appliances, an island and brown worktops.

Small contemporary u-shaped open plan kitchen in New York with a submerged sink, beaded cabinets, blue cabinets, granite worktops, blue splashback, ceramic splashback, stainless steel appliances, light hardwood flooring, no island, brown floors and grey worktops.
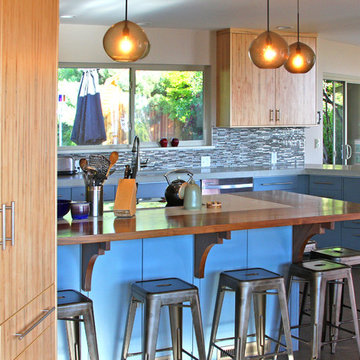
Medium sized modern kitchen in Other with flat-panel cabinets, blue cabinets, multi-coloured splashback, matchstick tiled splashback and a breakfast bar.
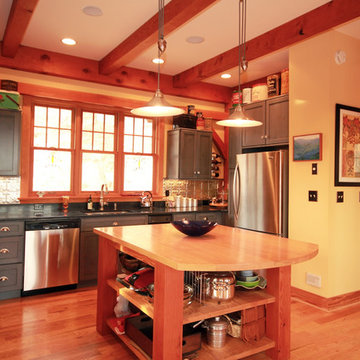
The whole main level is open: entry, living, dining and kitchen. But with a kitchen like this, you want to look at it!
Medium sized traditional u-shaped open plan kitchen in Richmond with a submerged sink, recessed-panel cabinets, blue cabinets, granite worktops, metallic splashback, metal splashback, stainless steel appliances, medium hardwood flooring and an island.
Medium sized traditional u-shaped open plan kitchen in Richmond with a submerged sink, recessed-panel cabinets, blue cabinets, granite worktops, metallic splashback, metal splashback, stainless steel appliances, medium hardwood flooring and an island.
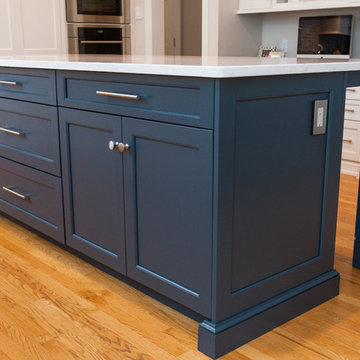
John Welsh
Design ideas for a traditional kitchen in Philadelphia with recessed-panel cabinets, blue cabinets, integrated appliances, medium hardwood flooring and an island.
Design ideas for a traditional kitchen in Philadelphia with recessed-panel cabinets, blue cabinets, integrated appliances, medium hardwood flooring and an island.
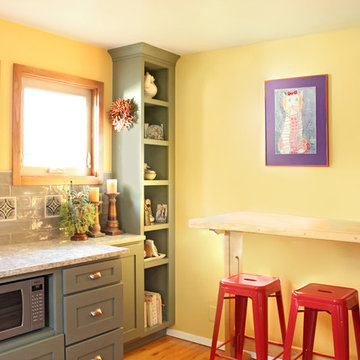
This is an example of a medium sized country u-shaped enclosed kitchen in Other with a belfast sink, shaker cabinets, engineered stone countertops, grey splashback, stainless steel appliances, medium hardwood flooring, blue cabinets, metro tiled splashback, a breakfast bar and brown floors.
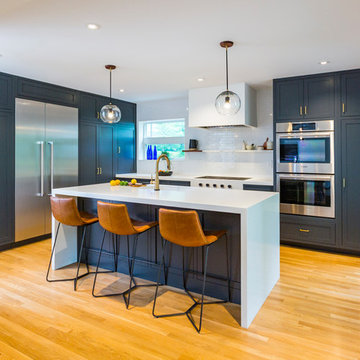
RVP Photography
Design ideas for a modern l-shaped kitchen in Cincinnati with a submerged sink, recessed-panel cabinets, blue cabinets, engineered stone countertops, white splashback, ceramic splashback, stainless steel appliances, medium hardwood flooring, an island, brown floors and white worktops.
Design ideas for a modern l-shaped kitchen in Cincinnati with a submerged sink, recessed-panel cabinets, blue cabinets, engineered stone countertops, white splashback, ceramic splashback, stainless steel appliances, medium hardwood flooring, an island, brown floors and white worktops.
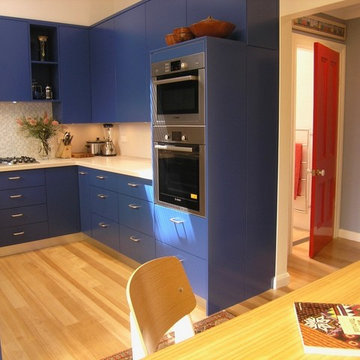
Kitchen/Breakfast/Vestibule. Main bathroom door off Vestibule.
Photo:Colin Brown
Inspiration for a small modern u-shaped kitchen in Sydney with a submerged sink, flat-panel cabinets, blue cabinets, composite countertops, mosaic tiled splashback, stainless steel appliances, light hardwood flooring, multi-coloured floors and white worktops.
Inspiration for a small modern u-shaped kitchen in Sydney with a submerged sink, flat-panel cabinets, blue cabinets, composite countertops, mosaic tiled splashback, stainless steel appliances, light hardwood flooring, multi-coloured floors and white worktops.
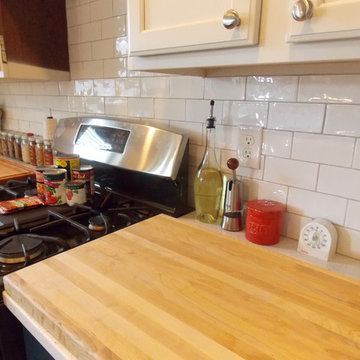
This Kitchen was original all white with a beige granite countertop. We refinished the bottom cabinets with Sherwin Williams Gale Force SW7605 and added the Crystal Ice Quartz VicoStone Countertops. The backsplash is Artigiano Italian Alps 3x6 which is a white subway tile but is made to look handmade so it adds texture and depthto the backsplash versus the flat look. The sink is a Staineless steel Apron front farmhouse sink
Charnell R. Bratton-
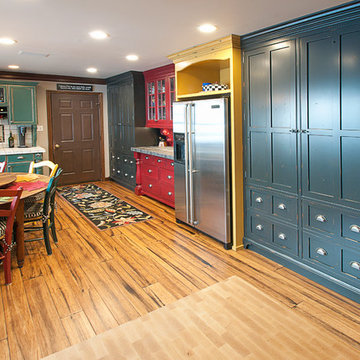
Distressed Kitchen Cabinets made of Alder Wood. All cabinets are beaded face frame. The cabinets are painted black, red, and mustard yellow. The counter tops are granite, maple butcher block, and tiffany grey quartz.
These huge pantry cabinets were designed to look like pieces of furniture, yet boasts tons of storage space.
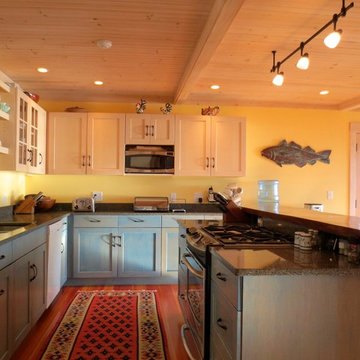
View of kitchen.
Photo © John Whipple
Medium sized nautical l-shaped kitchen/diner in Portland Maine with a submerged sink, recessed-panel cabinets, blue cabinets, stainless steel appliances, medium hardwood flooring and an island.
Medium sized nautical l-shaped kitchen/diner in Portland Maine with a submerged sink, recessed-panel cabinets, blue cabinets, stainless steel appliances, medium hardwood flooring and an island.
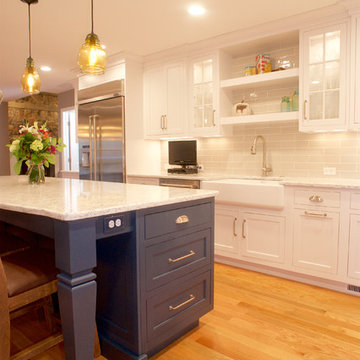
A long center island creates additional seating. This two-tone kitchen also is the focal point of this home creating the coastal vibes that the homeowners were looking to achieve.
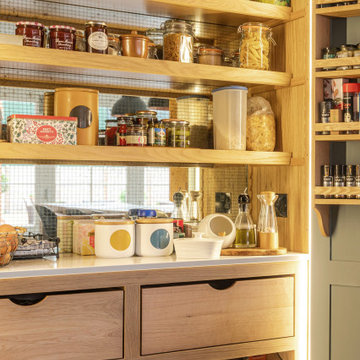
A beautiful hand-painted kitchen from our Et Lorem Bespoke furniture range.
From the industrial island columns to the hand selected elm wood and Antique Venetian glass inside the pantry; our client’s passion for detailing makes this kitchen truly unique, in a style that will never date.
The kitchen has been fitted with Siemens appliances, a Quooker boiling water tap, Silestone worktops and Buster + Punch handles.
We collaborated closely with the owners and Lesley Ann Gentry Interiors on this project with a fantastic result.
Orange Kitchen with Blue Cabinets Ideas and Designs
6