Orange Kitchen with Dark Hardwood Flooring Ideas and Designs
Refine by:
Budget
Sort by:Popular Today
21 - 40 of 1,078 photos
Item 1 of 3

The island is stained walnut. The cabinets are glazed paint. The gray-green hutch has copper mesh over the doors and is designed to appear as a separate free standing piece. Small appliances are behind the cabinets at countertop level next to the range. The hood is copper with an aged finish. The wall of windows keeps the room light and airy, despite the dreary Pacific Northwest winters! The fireplace wall was floor to ceiling brick with a big wood stove. The new fireplace surround is honed marble. The hutch to the left is built into the wall and holds all of their electronics.
Project by Portland interior design studio Jenni Leasia Interior Design. Also serving Lake Oswego, West Linn, Vancouver, Sherwood, Camas, Oregon City, Beaverton, and the whole of Greater Portland.
For more about Jenni Leasia Interior Design, click here: https://www.jennileasiadesign.com/

Architecture & Interior Design: David Heide Design Studio
Photography: Karen Melvin
This is an example of a classic grey and cream u-shaped kitchen/diner in Minneapolis with a belfast sink, recessed-panel cabinets, medium wood cabinets, granite worktops, metro tiled splashback, stainless steel appliances, dark hardwood flooring and a breakfast bar.
This is an example of a classic grey and cream u-shaped kitchen/diner in Minneapolis with a belfast sink, recessed-panel cabinets, medium wood cabinets, granite worktops, metro tiled splashback, stainless steel appliances, dark hardwood flooring and a breakfast bar.
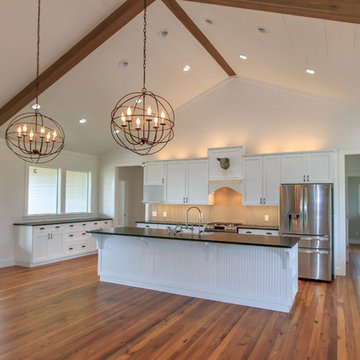
Design ideas for a large country u-shaped open plan kitchen in Houston with a belfast sink, shaker cabinets, white cabinets, composite countertops, stainless steel appliances, dark hardwood flooring, an island and brown floors.

Photo: Joyelle West
Photo of a medium sized contemporary l-shaped kitchen/diner in Boston with blue cabinets, terracotta splashback, an island, a submerged sink, multi-coloured splashback, stainless steel appliances, engineered stone countertops, dark hardwood flooring, brown floors and raised-panel cabinets.
Photo of a medium sized contemporary l-shaped kitchen/diner in Boston with blue cabinets, terracotta splashback, an island, a submerged sink, multi-coloured splashback, stainless steel appliances, engineered stone countertops, dark hardwood flooring, brown floors and raised-panel cabinets.
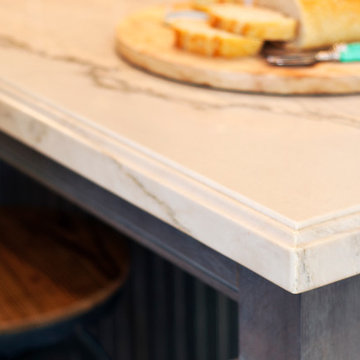
It's all about the details...with the custom edge shown on Calacutta Quartzite! Check out our website's gallery to see the rest of this project and others!
Third Shift Photography

Architecture by: Think Architecture
Interior Design by: Denton House
Construction by: Magleby Construction Photos by: Alan Blakley
This is an example of a large contemporary l-shaped kitchen in Salt Lake City with a belfast sink, flat-panel cabinets, dark wood cabinets, white splashback, integrated appliances, quartz worktops, ceramic splashback, dark hardwood flooring, an island, brown floors and white worktops.
This is an example of a large contemporary l-shaped kitchen in Salt Lake City with a belfast sink, flat-panel cabinets, dark wood cabinets, white splashback, integrated appliances, quartz worktops, ceramic splashback, dark hardwood flooring, an island, brown floors and white worktops.

A library ladder is a charming, unexpected addition to a kitchen, but totally functional for accessing storage.
This is an example of an expansive rural l-shaped kitchen in Milwaukee with a belfast sink, shaker cabinets, white cabinets, wood worktops, grey splashback, stainless steel appliances, dark hardwood flooring and an island.
This is an example of an expansive rural l-shaped kitchen in Milwaukee with a belfast sink, shaker cabinets, white cabinets, wood worktops, grey splashback, stainless steel appliances, dark hardwood flooring and an island.

Architect: Peter Becker
General Contractor: Allen Construction
Photographer: Ciro Coelho
Photo of a medium sized mediterranean kitchen/diner in Santa Barbara with a built-in sink, flat-panel cabinets, stainless steel cabinets, marble worktops, multi-coloured splashback, stone slab splashback, stainless steel appliances, dark hardwood flooring and an island.
Photo of a medium sized mediterranean kitchen/diner in Santa Barbara with a built-in sink, flat-panel cabinets, stainless steel cabinets, marble worktops, multi-coloured splashback, stone slab splashback, stainless steel appliances, dark hardwood flooring and an island.

This is an example of a medium sized rustic l-shaped enclosed kitchen in Other with a submerged sink, dark wood cabinets, wood worktops, multi-coloured splashback, stone slab splashback, stainless steel appliances, dark hardwood flooring, a breakfast bar, brown floors and recessed-panel cabinets.
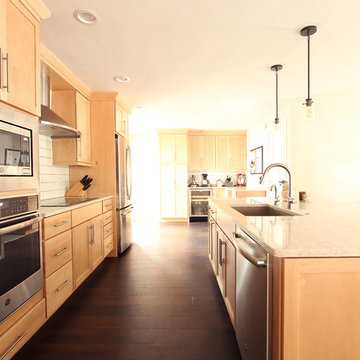
Photo of a medium sized classic l-shaped open plan kitchen in Other with a submerged sink, recessed-panel cabinets, light wood cabinets, engineered stone countertops, beige splashback, porcelain splashback, stainless steel appliances, dark hardwood flooring, an island, brown floors and beige worktops.

Inspiration for a medium sized classic l-shaped enclosed kitchen in Hawaii with a submerged sink, raised-panel cabinets, dark wood cabinets, engineered stone countertops, white splashback, glass tiled splashback, white appliances, dark hardwood flooring and no island.

Carole Whitacre Photography
Photo of a large midcentury galley kitchen/diner in San Francisco with a submerged sink, flat-panel cabinets, light wood cabinets, engineered stone countertops, yellow splashback, glass tiled splashback, stainless steel appliances, dark hardwood flooring, an island and brown floors.
Photo of a large midcentury galley kitchen/diner in San Francisco with a submerged sink, flat-panel cabinets, light wood cabinets, engineered stone countertops, yellow splashback, glass tiled splashback, stainless steel appliances, dark hardwood flooring, an island and brown floors.

New construction coastal kitchen in Bedford, MA
Brand: Kitchen - Brookhaven, Bathroom - Wood-Mode
Door Style: Kitchen - Presidio Recessed, Bathroom - Barcelona
Finish: Kitchen - Antique White, Bathroom - Sienna
Countertop: Caesar Stone "Coastal Gray
Hardware: Kitchen - Polished Nickel, Bathroom - Brushed Nickel
Designer: Rich Dupre
Photos: Baumgart Creative Media
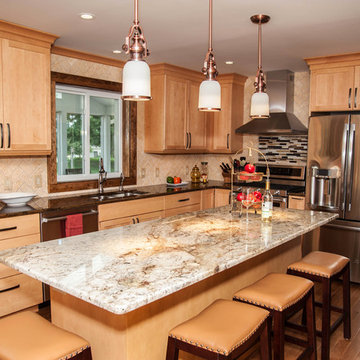
Larry Bailey
This is an example of a medium sized traditional l-shaped kitchen pantry in New York with a double-bowl sink, shaker cabinets, light wood cabinets, granite worktops, beige splashback, stone tiled splashback, stainless steel appliances, dark hardwood flooring and an island.
This is an example of a medium sized traditional l-shaped kitchen pantry in New York with a double-bowl sink, shaker cabinets, light wood cabinets, granite worktops, beige splashback, stone tiled splashback, stainless steel appliances, dark hardwood flooring and an island.
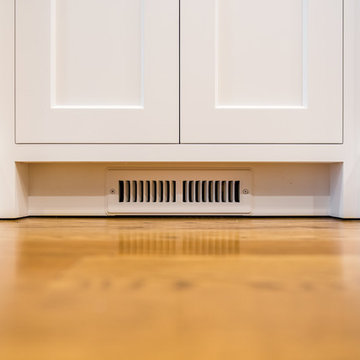
Kath & Keith Photography
Inspiration for a medium sized classic u-shaped enclosed kitchen in Boston with a submerged sink, shaker cabinets, stainless steel appliances, dark hardwood flooring, an island, white cabinets, granite worktops, beige splashback and porcelain splashback.
Inspiration for a medium sized classic u-shaped enclosed kitchen in Boston with a submerged sink, shaker cabinets, stainless steel appliances, dark hardwood flooring, an island, white cabinets, granite worktops, beige splashback and porcelain splashback.
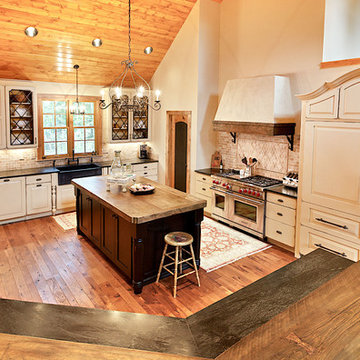
Jason Hulet Photography
Design ideas for a large farmhouse u-shaped enclosed kitchen in Other with a belfast sink, raised-panel cabinets, white cabinets, wood worktops, red splashback, integrated appliances, dark hardwood flooring, an island and travertine splashback.
Design ideas for a large farmhouse u-shaped enclosed kitchen in Other with a belfast sink, raised-panel cabinets, white cabinets, wood worktops, red splashback, integrated appliances, dark hardwood flooring, an island and travertine splashback.
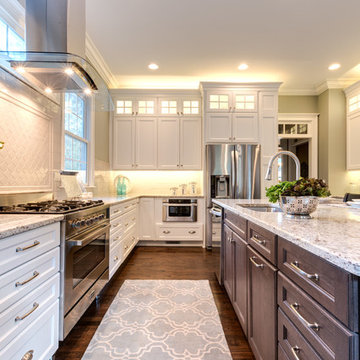
Transitional White Kitchen
Photographer: Sacha Griffin
This is an example of an expansive classic l-shaped kitchen/diner in Atlanta with a submerged sink, recessed-panel cabinets, white cabinets, granite worktops, grey splashback, porcelain splashback, stainless steel appliances, dark hardwood flooring, an island and white worktops.
This is an example of an expansive classic l-shaped kitchen/diner in Atlanta with a submerged sink, recessed-panel cabinets, white cabinets, granite worktops, grey splashback, porcelain splashback, stainless steel appliances, dark hardwood flooring, an island and white worktops.
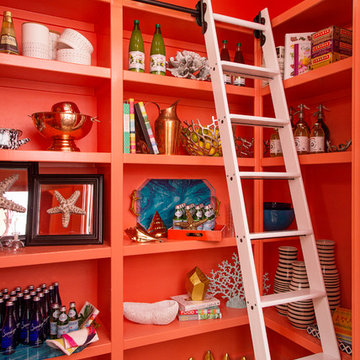
Maryam Hamilton
Nautical kitchen pantry in Oklahoma City with open cabinets, red cabinets and dark hardwood flooring.
Nautical kitchen pantry in Oklahoma City with open cabinets, red cabinets and dark hardwood flooring.

Photo of a medium sized rustic u-shaped enclosed kitchen in Albuquerque with a double-bowl sink, shaker cabinets, medium wood cabinets, granite worktops, multi-coloured splashback, ceramic splashback, stainless steel appliances, dark hardwood flooring, a breakfast bar and brown floors.
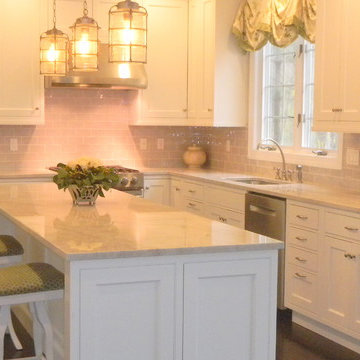
Traditional kitchen remodel in a classic Fairfield County colonial home. Custom framed beaded inset cabinetry in a bright white paint. Taj Mahal quartzite counters. Handmade glazed ceramic subway tile. Ebony stained hardwood floors. Viking appliances. Decorative glass door hutch feature. Framed door end panels on island. Gorgeous transformation. Designed by Jim & Erin Cummings of Shore & Country Kitchens.
Orange Kitchen with Dark Hardwood Flooring Ideas and Designs
2