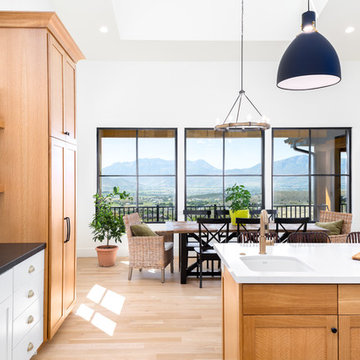Orange Kitchen with Granite Worktops Ideas and Designs
Refine by:
Budget
Sort by:Popular Today
81 - 100 of 6,934 photos
Item 1 of 3
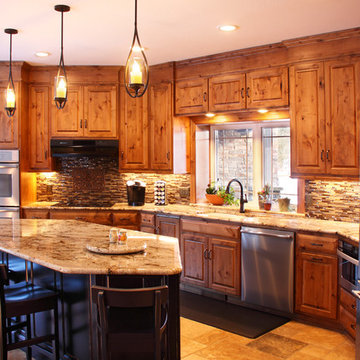
Michael's Photography
Photo of a large classic u-shaped open plan kitchen in Minneapolis with a submerged sink, raised-panel cabinets, medium wood cabinets, granite worktops, brown splashback, mosaic tiled splashback, stainless steel appliances, travertine flooring and an island.
Photo of a large classic u-shaped open plan kitchen in Minneapolis with a submerged sink, raised-panel cabinets, medium wood cabinets, granite worktops, brown splashback, mosaic tiled splashback, stainless steel appliances, travertine flooring and an island.

This prairie home tucked in the woods strikes a harmonious balance between modern efficiency and welcoming warmth.
A captivating quartzite countertop serves as the centerpiece, inspiring an earthy color palette that seamlessly integrates with the maple cabinetry. A spacious layout allows for socializing with guests while effortlessly preparing culinary delights. For a polished and clutter-free look, the cabinet housing baking essentials can be discreetly closed when not in use.
---
Project designed by Minneapolis interior design studio LiLu Interiors. They serve the Minneapolis-St. Paul area, including Wayzata, Edina, and Rochester, and they travel to the far-flung destinations where their upscale clientele owns second homes.
For more about LiLu Interiors, see here: https://www.liluinteriors.com/
To learn more about this project, see here:
https://www.liluinteriors.com/portfolio-items/north-oaks-prairie-home-interior-design/

This is an example of a large classic galley kitchen/diner in Phoenix with a double-bowl sink, shaker cabinets, medium wood cabinets, granite worktops, red splashback, ceramic splashback, black appliances, porcelain flooring, an island, beige floors and green worktops.
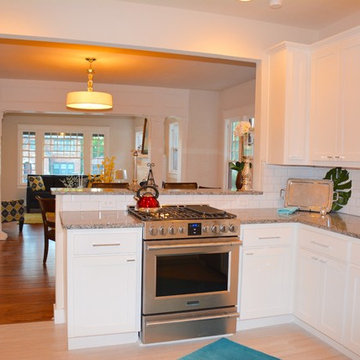
Inspiration for a medium sized classic u-shaped kitchen/diner in Oklahoma City with a double-bowl sink, shaker cabinets, white cabinets, granite worktops, white splashback, metro tiled splashback, stainless steel appliances, light hardwood flooring and a breakfast bar.
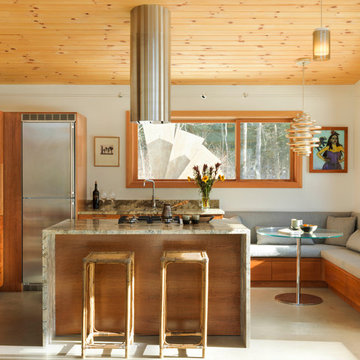
Photo Credit: Susan Teare
Inspiration for a medium sized modern l-shaped kitchen/diner in Burlington with an island, a submerged sink, stainless steel appliances, shaker cabinets, light wood cabinets, granite worktops, grey splashback, stone slab splashback, concrete flooring and grey floors.
Inspiration for a medium sized modern l-shaped kitchen/diner in Burlington with an island, a submerged sink, stainless steel appliances, shaker cabinets, light wood cabinets, granite worktops, grey splashback, stone slab splashback, concrete flooring and grey floors.
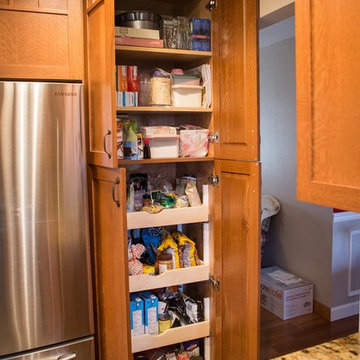
This is an example of a medium sized classic u-shaped kitchen/diner in Cedar Rapids with shaker cabinets, medium wood cabinets, granite worktops and an island.

Open kitchen plan with minimal wall storage makes for a eye catching space. Flush inset cherry cabinetry and Cambria counters with granite accents complete the space.
To learn more about our 55 year tradition in the design/build business and our 2 complete showrooms, visit: http://www.kbmart.net
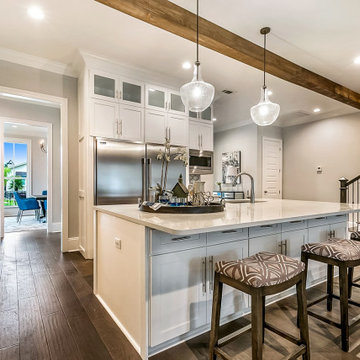
Photo of a medium sized classic single-wall kitchen in New Orleans with a submerged sink, shaker cabinets, white cabinets, granite worktops, stainless steel appliances, medium hardwood flooring, an island, white worktops and exposed beams.
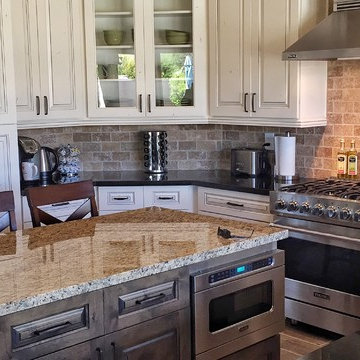
This kitchen has a "Traditional" design with an "Old World" twist. The kitchen is comprised of a painted cream, knotty alder, distressed door and a contrasting dark stained, knotty alder, distressed island. The combination of light and dark wood is a classic move in Traditional design, but the distressing tilts in the direction of Old World. The Counter tops are a combination of Quartz in the kitchen and an earth tone granite on the island to anchor the color palette. We kept the original brick to use as backsplash and the project is all built on "wood plank" porcelain tile. Enjoy!
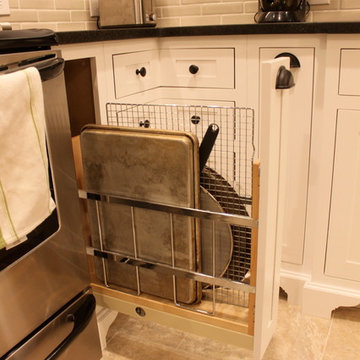
Custom kitchen in the south western suburbs of Philadelphia. Design and photography by Steve Simpson.
This is an example of a medium sized modern l-shaped open plan kitchen in Philadelphia with a submerged sink, recessed-panel cabinets, white cabinets, granite worktops, porcelain splashback, stainless steel appliances and an island.
This is an example of a medium sized modern l-shaped open plan kitchen in Philadelphia with a submerged sink, recessed-panel cabinets, white cabinets, granite worktops, porcelain splashback, stainless steel appliances and an island.

This was a fun re-model with a fun-loving homeowner. Know locally as 'the 50's guy' the homeowner wanted his kitchen to reflect his passion for that decade. Using Northstar appliances from Elmira Stove Works was just the beginning. We complemented the bright red of the appliances with white cabinets and black counters. The homeowner then added the yellow walls and detailed tile work to finish it off. photo: James DeBrauwere
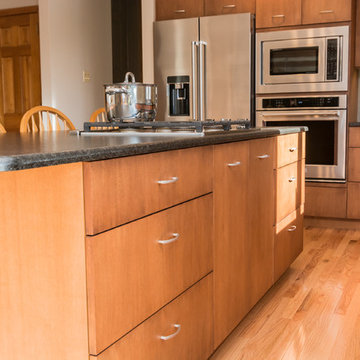
This Showplace contemporary kitchen remodel was designed by John from our Nashua showroom. This kitchen remodel features a maple, vertical grain, full-access cabinet with a slab door style, leathered granite countertops, & stainless steel appliances. John’s design included a very funky corner configuration to accommodate the HVAC unit located behind those cabinets. Special features include pull out drawers, cutlery & spice drawers, open shelving, a TV cabinet & a lift-door cabinet.
Cabinets: Showplace EVO Vienna
Finish: Maple Autumn
Countertops: Leathered Granite
Color: Absolute Black
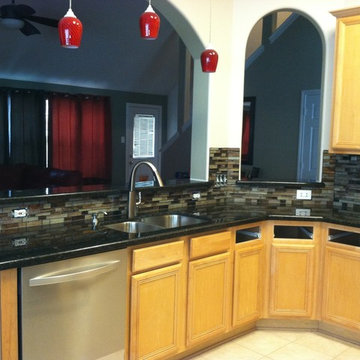
This is an example of a nautical kitchen in Houston with light wood cabinets, granite worktops, multi-coloured splashback and glass tiled splashback.
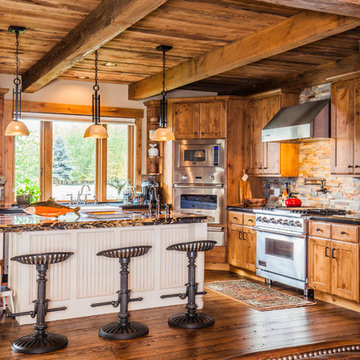
This is Beautiful Custom home built in Big Fork, MT. It's a 3,600 sq ft 3 suite bed bath with bonus room and office. Built in 2015 By R Lake Construction. For any information please Call 406-209-4805

Lots of storage for appliances and wine - Our clients wanted to remodel their kitchen so that the prep, cooking, clean up and dining areas would blend well and not have too much of a kitchen feel. They asked for a sophisticated look with some classic details and a few contemporary flairs. The result was a reorganized layout (and remodel of the adjacent powder room) that maintained all the beautiful sunlight from their deck windows, but create two separate but complimentary areas for cooking and dining. The refrigerator and pantry are housed in a furniture-like unit creating a hutch-like cabinet that belies its interior with classic styling. Two sinks allow both cooks in the family to work simultaneously. Some glass-fronted cabinets keep the sink wall light and attractive. The recycled glass-tiled detail on the ceramic backsplash brings a hint of color and a reference to the nearby waters. Dan Cutrona Photography

Mt. Washington, CA - This modern, one of a kind kitchen remodel, brings us flat paneled cabinets, in both blue/gray and white with a a beautiful mosaic styled blue backsplash.
It is offset by a wonderful, burnt orange flooring (as seen in the reflection of the stove) and also provides stainless steel fixtures and appliances.
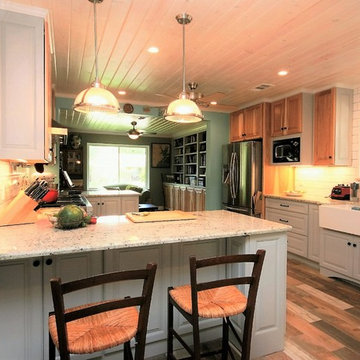
One of the two peninsulas allows for seating and doubles as a prep area for the cook, across a wide countertop. The cooking area is bounded by the peninsulas and outlines a work zone from the gas range, to the refrigerator, to the farm sink. Views are now opened up to see from one end of the kitchen into the adjoining library/lounge.
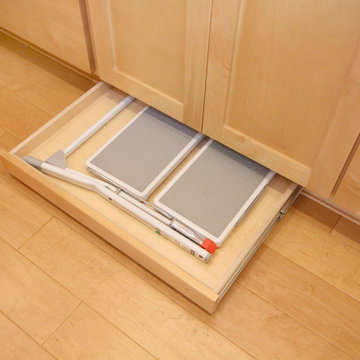
Inspiration for an expansive traditional kitchen/diner in San Francisco with a submerged sink, shaker cabinets, light wood cabinets, granite worktops, brown splashback, glass tiled splashback, stainless steel appliances, light hardwood flooring and an island.
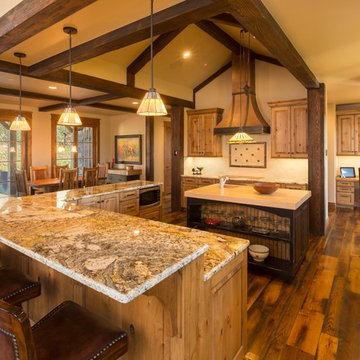
These are knotty alder cabinets with a light stain, distressing and glaze. The Island is painted black with wooden pegs and a rub thru distressing. The island countertop is a butcher block with an undermount sink.
Orange Kitchen with Granite Worktops Ideas and Designs
5
