Orange Kitchen with Green Worktops Ideas and Designs
Refine by:
Budget
Sort by:Popular Today
1 - 20 of 52 photos
Item 1 of 3
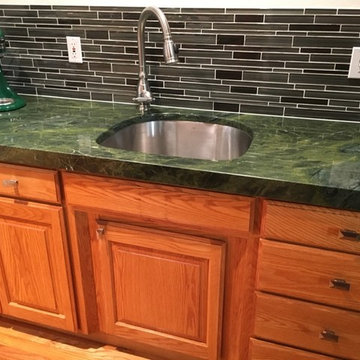
Golden Lightning Granite Kitchen. This project models polished golden lightning granite counter tops, under mount sinks, and island all fabricated with a mitered flat edge detail.

Inspiration for a large classic kitchen in DC Metro with shaker cabinets, white cabinets, engineered stone countertops, white splashback, ceramic splashback, stainless steel appliances, medium hardwood flooring, brown floors and green worktops.

Living Images
This is an example of a large rustic l-shaped open plan kitchen in Denver with a submerged sink, shaker cabinets, medium wood cabinets, engineered stone countertops, green splashback, stone tiled splashback, integrated appliances, medium hardwood flooring, an island, brown floors and green worktops.
This is an example of a large rustic l-shaped open plan kitchen in Denver with a submerged sink, shaker cabinets, medium wood cabinets, engineered stone countertops, green splashback, stone tiled splashback, integrated appliances, medium hardwood flooring, an island, brown floors and green worktops.
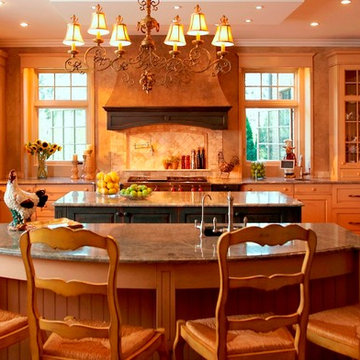
VanBrouck & Associates, Inc.
www.vanbrouck.com
photos by: www.bradzieglerphotography.com
Design ideas for an u-shaped kitchen in Detroit with raised-panel cabinets, light wood cabinets, beige splashback, integrated appliances and green worktops.
Design ideas for an u-shaped kitchen in Detroit with raised-panel cabinets, light wood cabinets, beige splashback, integrated appliances and green worktops.
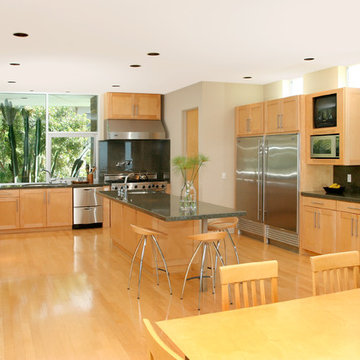
This is an example of a classic u-shaped kitchen/diner in Orange County with shaker cabinets, light wood cabinets, grey splashback, stone slab splashback, stainless steel appliances and green worktops.
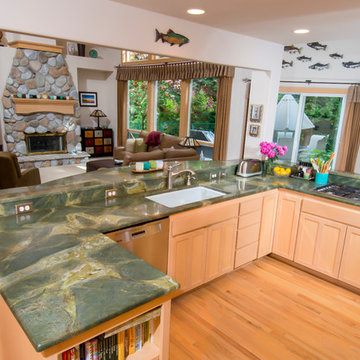
Granite kitchen countertop. Material: Polished Golden Lightning
Large traditional u-shaped open plan kitchen in Seattle with a submerged sink, shaker cabinets, light wood cabinets, granite worktops, stainless steel appliances, light hardwood flooring, a breakfast bar, beige floors and green worktops.
Large traditional u-shaped open plan kitchen in Seattle with a submerged sink, shaker cabinets, light wood cabinets, granite worktops, stainless steel appliances, light hardwood flooring, a breakfast bar, beige floors and green worktops.
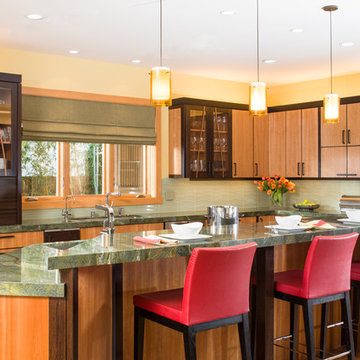
Andrew McKinney
Photo of a modern kitchen in San Francisco with stainless steel appliances and green worktops.
Photo of a modern kitchen in San Francisco with stainless steel appliances and green worktops.

This is an example of a large classic galley kitchen/diner in Phoenix with a double-bowl sink, shaker cabinets, medium wood cabinets, granite worktops, red splashback, ceramic splashback, black appliances, porcelain flooring, an island, beige floors and green worktops.
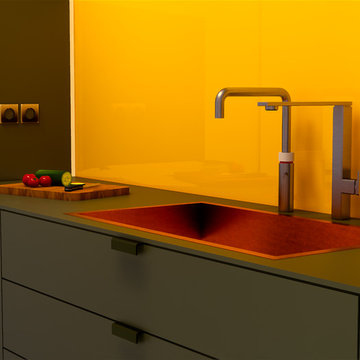
The Kitchen & Dining area of the HG Hamburg project #6. It's all in the detail: The bespoke powder coated minimalist handles lend themselves to the contemporary design.
.
What a spectacular view out to the canal – we loved this place.
The kitcheninteriortrends for 2019 is in-frame minimalism as presented here in an Olive leaf green.
The room also features a bespoke CNC'd forest wall feature.
The kitchen sports an AEG combo hob and the cooking and coffee is from #bosch, a on-tap always boiling water quooker system
The dining table and chairs featured are from the Flexform range. .
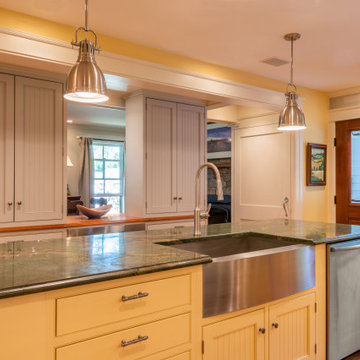
This stunning and spacious kitchen is replete with unique hand-crafted features such as built-ins, a one-of-a-kind beverage station and custom moldings. The Shaker cabinetry with inset doors and beadboard accents provides an authentic farmhouse look and feel, while the gray, yellow and terracotta color scheme adds contrast and an element of colorful flair. The Butterfly Green granite countertops are offset by butcher block countertops, tying in with the other wood elements within the space. Stainless-steel lighting and appliances, a farmhouse sink, and pot filler are modern conveniences perfect for cooking and entertaining.
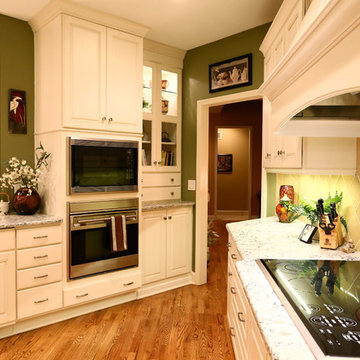
Armstrong Kitchens, glazed opaque finished custom cabinetry, mosaic with tumbled stone backsplashes, open-plan design that looks into main living area.
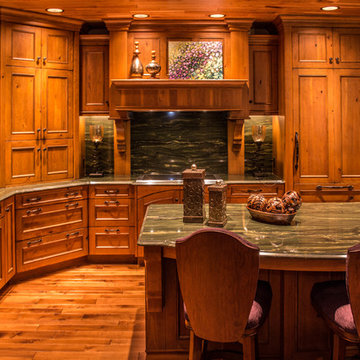
Photography by Jon Haworth
This is an example of a classic open plan kitchen in Minneapolis with a submerged sink, recessed-panel cabinets, medium wood cabinets, marble worktops, green splashback, marble splashback, integrated appliances, medium hardwood flooring, an island, brown floors and green worktops.
This is an example of a classic open plan kitchen in Minneapolis with a submerged sink, recessed-panel cabinets, medium wood cabinets, marble worktops, green splashback, marble splashback, integrated appliances, medium hardwood flooring, an island, brown floors and green worktops.
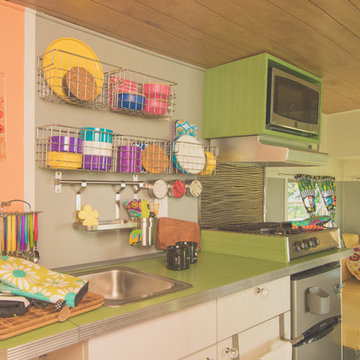
Casey Spring
This is an example of a small bohemian single-wall kitchen/diner in Other with a single-bowl sink, flat-panel cabinets, white cabinets, laminate countertops, stainless steel appliances, vinyl flooring, no island, grey floors and green worktops.
This is an example of a small bohemian single-wall kitchen/diner in Other with a single-bowl sink, flat-panel cabinets, white cabinets, laminate countertops, stainless steel appliances, vinyl flooring, no island, grey floors and green worktops.
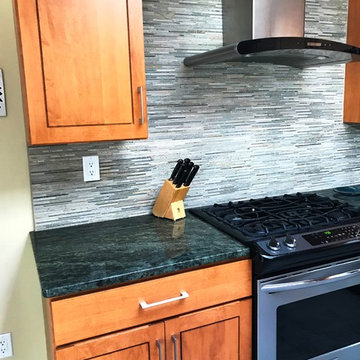
Photo of a large modern kitchen in Other with a submerged sink, raised-panel cabinets, light wood cabinets, granite worktops, porcelain flooring and green worktops.
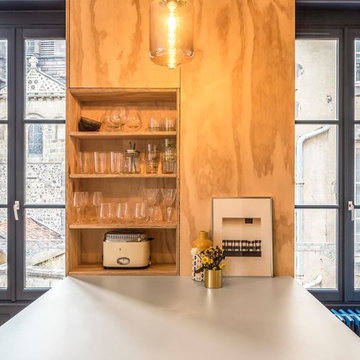
Benoit ALAZARD - Photographe d'Architecture
This is an example of a medium sized contemporary kitchen/diner in Clermont-Ferrand with beaded cabinets, green cabinets, laminate countertops, green splashback, light hardwood flooring, an island and green worktops.
This is an example of a medium sized contemporary kitchen/diner in Clermont-Ferrand with beaded cabinets, green cabinets, laminate countertops, green splashback, light hardwood flooring, an island and green worktops.
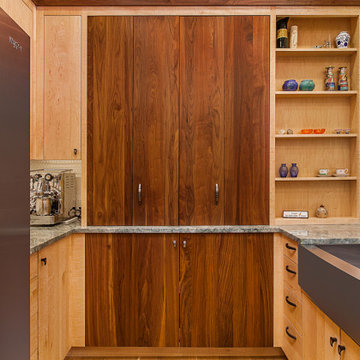
Custom cabinetry using mixed woods from the clients mill in Michigan add loads of storage capability and are a piece of art as well.
Design and Construction by Meadowlark Design + Build. Photography by Jeff Garland. Stair railing by Drew Kyte of Kyte Metalwerks.
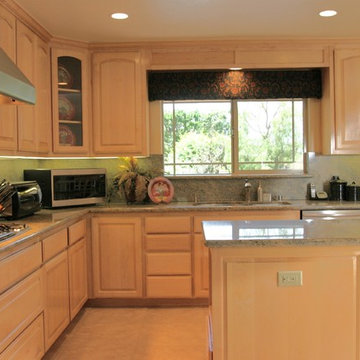
Design ideas for a large traditional l-shaped enclosed kitchen in Other with a double-bowl sink, raised-panel cabinets, light wood cabinets, granite worktops, green splashback, stone slab splashback, stainless steel appliances, limestone flooring, an island, beige floors and green worktops.
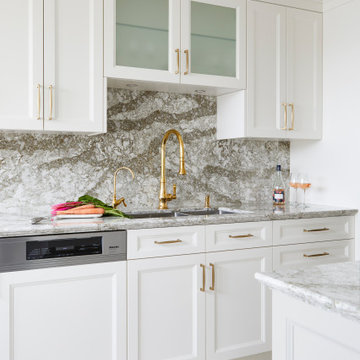
The builder basic kitchen was replaced with a white and bright custom kitchen, complete with Cambria quartz countertops, built in Miele appliances and concealed laundry. An eat-in banquette maximized the space and the view for this stylish and hip 89 year old great grandmother!
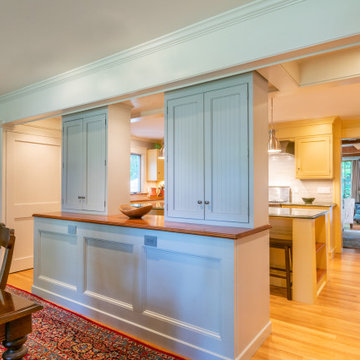
This stunning and spacious kitchen is replete with unique hand-crafted features such as built-ins, a one-of-a-kind beverage station and custom moldings. The Shaker cabinetry with inset doors and beadboard accents provides an authentic farmhouse look and feel, while the gray, yellow and terracotta color scheme adds contrast and an element of colorful flair. The Butterfly Green granite countertops are offset by butcher block countertops, tying in with the other wood elements within the space. Stainless-steel lighting and appliances, a farmhouse sink, and pot filler are modern conveniences perfect for cooking and entertaining.
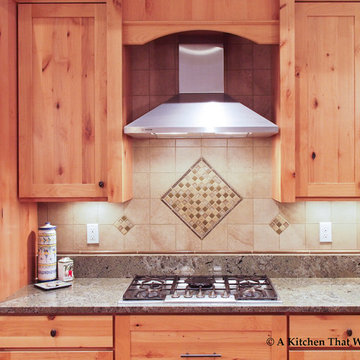
Inspiration for a large classic l-shaped open plan kitchen in Seattle with a submerged sink, shaker cabinets, light wood cabinets, granite worktops, stainless steel appliances, an island, green splashback, granite splashback, bamboo flooring, beige floors, green worktops and a vaulted ceiling.
Orange Kitchen with Green Worktops Ideas and Designs
1