Orange Kitchen with Laminate Countertops Ideas and Designs
Refine by:
Budget
Sort by:Popular Today
1 - 20 of 465 photos
Item 1 of 3

Adding a color to your base cabinets is a great way to add depth to your Kitchen, while keeping the beloved white cabinets and subway tile backsplash. This project brought in warmth with hardwood flooring and wood trim. Can you spot the large patch we made in the original flooring? Neither can we! We removed a peninsula to open up this kitchen for entertaining space when guests are over (after COVID-19 of course). Props to this client for doing their own beautiful trimwork around the windows and doors!

Inspiration for a medium sized retro u-shaped kitchen in Detroit with a double-bowl sink, flat-panel cabinets, medium wood cabinets, laminate countertops, white splashback, ceramic splashback, white appliances, cork flooring, a breakfast bar, brown floors and white worktops.
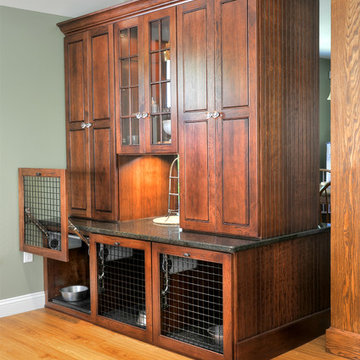
Design ideas for a medium sized traditional u-shaped kitchen/diner in Boston with glass-front cabinets, a double-bowl sink, brown cabinets, laminate countertops, brown splashback, metal splashback, white appliances, medium hardwood flooring, no island and brown floors.

Размер 3750*2600
Корпус ЛДСП Egger дуб небраска натуральный, графит
Фасады МДФ матовая эмаль, фреза Арт
Столешница Egger
Встроенная техника, подсветка, стеклянный фартук

Design ideas for a medium sized contemporary grey and white single-wall open plan kitchen in Madrid with a single-bowl sink, raised-panel cabinets, grey cabinets, laminate countertops, beige splashback, window splashback, stainless steel appliances, porcelain flooring, beige floors and beige worktops.
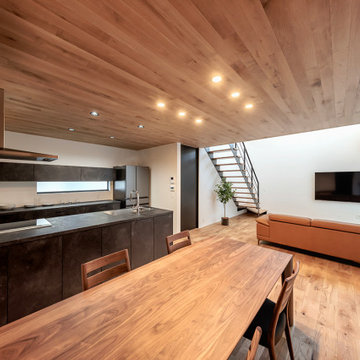
Photo of a modern single-wall open plan kitchen in Tokyo with a submerged sink, beaded cabinets, brown cabinets, laminate countertops, white splashback, a breakfast bar, brown worktops and a wood ceiling.

This is an example of a medium sized bohemian l-shaped open plan kitchen in Dublin with a single-bowl sink, beige cabinets, laminate countertops, beige splashback, white appliances, terracotta flooring, no island and flat-panel cabinets.
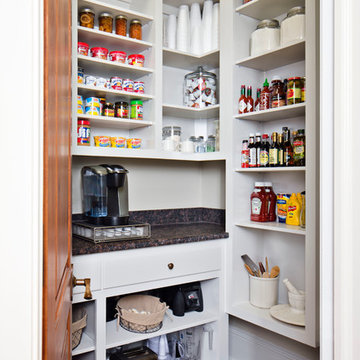
Chipper Hatter
Photo of a classic kitchen pantry in New Orleans with open cabinets, white cabinets, laminate countertops and brick flooring.
Photo of a classic kitchen pantry in New Orleans with open cabinets, white cabinets, laminate countertops and brick flooring.
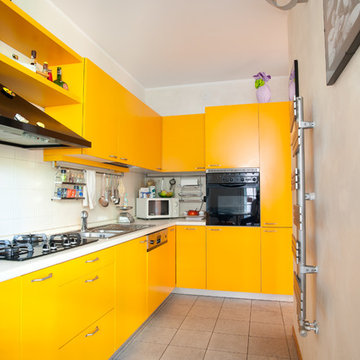
Cucina ad "L" colore giallo
Fotografo NCA-Nunzio Carraffa
Inspiration for a medium sized contemporary single-wall kitchen/diner in Milan with a built-in sink, flat-panel cabinets, yellow cabinets, laminate countertops, black appliances, porcelain flooring, beige floors, white splashback and no island.
Inspiration for a medium sized contemporary single-wall kitchen/diner in Milan with a built-in sink, flat-panel cabinets, yellow cabinets, laminate countertops, black appliances, porcelain flooring, beige floors, white splashback and no island.
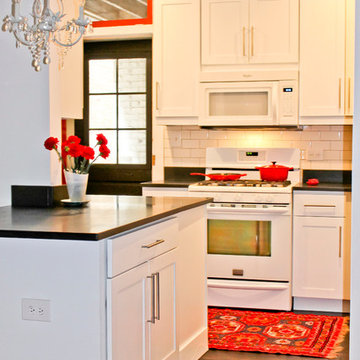
Design ideas for a small victorian u-shaped kitchen/diner in Chicago with a single-bowl sink, beaded cabinets, white cabinets, laminate countertops, white splashback, metro tiled splashback, white appliances, dark hardwood flooring and an island.
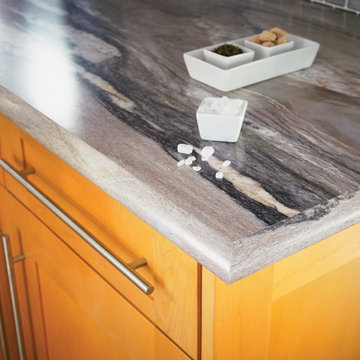
3420-46 Dolce Vita in Etchings™ finish with Bullnose IdealEdge™ (180fx® laminate). Order your FREE SAMPLE now! http://www.formica.com/en/us/products/180fx/details?di=NA_US_180FX_03420

A view from outside the room. This gives you an idea of the size of the kitchen - it is a small area but used very efficiently to fit all you would need in a kitchen.
Altan Omer (photography@altamomer.com)
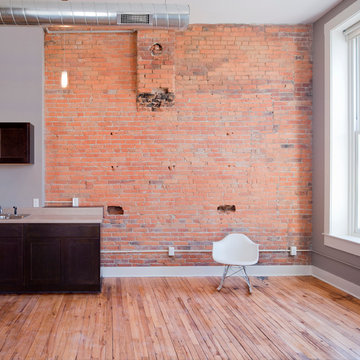
Photo by Tara Maurer, ASK Studio
Inspiration for a small industrial single-wall open plan kitchen in Other with a built-in sink, recessed-panel cabinets, laminate countertops, black appliances, light hardwood flooring, no island and dark wood cabinets.
Inspiration for a small industrial single-wall open plan kitchen in Other with a built-in sink, recessed-panel cabinets, laminate countertops, black appliances, light hardwood flooring, no island and dark wood cabinets.

Ethan Rohloff Photography
Design ideas for a medium sized rustic l-shaped open plan kitchen in Sacramento with stainless steel appliances, a double-bowl sink, flat-panel cabinets, light wood cabinets, laminate countertops, ceramic splashback, porcelain flooring, an island and white splashback.
Design ideas for a medium sized rustic l-shaped open plan kitchen in Sacramento with stainless steel appliances, a double-bowl sink, flat-panel cabinets, light wood cabinets, laminate countertops, ceramic splashback, porcelain flooring, an island and white splashback.
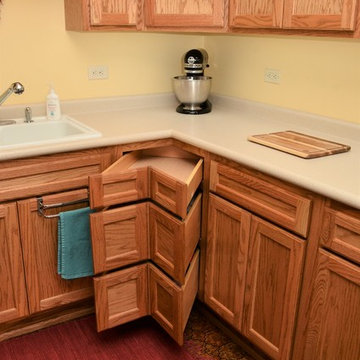
Haas Signature Collection
Wood Species: Oak
Cabinet Finish: Honey
Door Style: Lancaster Square, Standard Edge
Countertop: Laminate, Rocky Mountain High Color
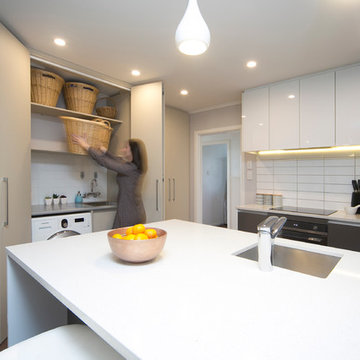
Inspiration for a small modern single-wall kitchen in Auckland with a single-bowl sink, flat-panel cabinets and laminate countertops.
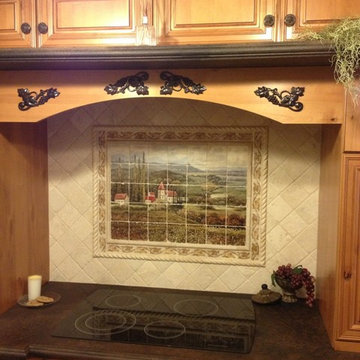
Medium sized traditional kitchen in Philadelphia with a belfast sink, raised-panel cabinets, light wood cabinets, laminate countertops, white splashback, ceramic splashback, black appliances and laminate floors.
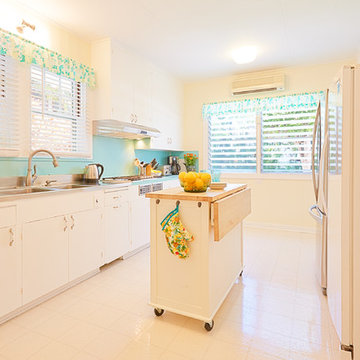
Orlando Benedicto, Photographer
Design ideas for a large world-inspired galley enclosed kitchen in Hawaii with a double-bowl sink, flat-panel cabinets, white cabinets, laminate countertops, blue splashback, stainless steel appliances, vinyl flooring and an island.
Design ideas for a large world-inspired galley enclosed kitchen in Hawaii with a double-bowl sink, flat-panel cabinets, white cabinets, laminate countertops, blue splashback, stainless steel appliances, vinyl flooring and an island.
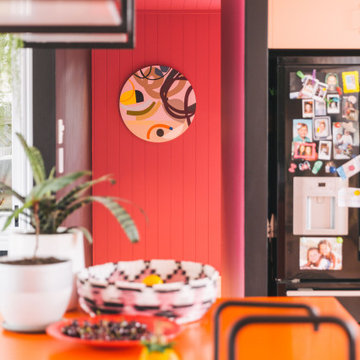
Murphys Road is a renovation in a 1906 Villa designed to compliment the old features with new and modern twist. Innovative colours and design concepts are used to enhance spaces and compliant family living. This award winning space has been featured in magazines and websites all around the world. It has been heralded for it's use of colour and design in inventive and inspiring ways.
Designed by New Zealand Designer, Alex Fulton of Alex Fulton Design
Photographed by Duncan Innes for Homestyle Magazine
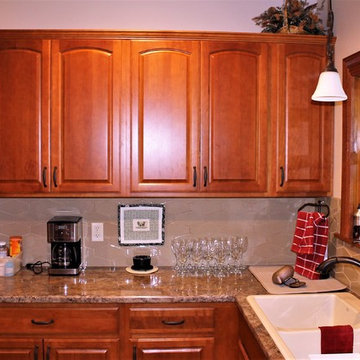
This rustic style kitchen and dinning room features laminate tops and custom cabinets. Added recessed and pendant lighting brighten up the space. Accents of exposed brick and crown molding on the cabinets give a unique feel for this country kitchen.
Orange Kitchen with Laminate Countertops Ideas and Designs
1