Orange Kitchen with Light Wood Cabinets Ideas and Designs
Refine by:
Budget
Sort by:Popular Today
1 - 20 of 2,659 photos
Item 1 of 3

Design ideas for a medium sized modern kitchen in Phoenix with flat-panel cabinets and light wood cabinets.

Custom IKEA Kitchem Remodel by John Webb Construction using Dendra Doors Modern Slab Profile in VG Doug Fir veneer finish.
Inspiration for a medium sized contemporary kitchen/diner in Portland with a submerged sink, flat-panel cabinets, light wood cabinets, an island, black splashback, ceramic splashback, stainless steel appliances, beige floors, black worktops and a vaulted ceiling.
Inspiration for a medium sized contemporary kitchen/diner in Portland with a submerged sink, flat-panel cabinets, light wood cabinets, an island, black splashback, ceramic splashback, stainless steel appliances, beige floors, black worktops and a vaulted ceiling.

Photos by Whitney Kamman
This is an example of a large rustic galley kitchen/diner in Other with light wood cabinets, an island, a submerged sink, shaker cabinets, stainless steel appliances, beige floors, quartz worktops and medium hardwood flooring.
This is an example of a large rustic galley kitchen/diner in Other with light wood cabinets, an island, a submerged sink, shaker cabinets, stainless steel appliances, beige floors, quartz worktops and medium hardwood flooring.

Photo of a small rural galley kitchen pantry in Denver with a submerged sink, shaker cabinets, light wood cabinets, engineered stone countertops, stainless steel appliances, light hardwood flooring, an island, brown floors and grey worktops.

Design ideas for a medium sized bohemian u-shaped open plan kitchen in New York with light wood cabinets, integrated appliances, light hardwood flooring, a breakfast bar, grey floors, white worktops, a submerged sink, shaker cabinets and marble worktops.

Philip Raymond
This is an example of a small contemporary open plan kitchen in London with flat-panel cabinets, light wood cabinets, wood worktops, beige splashback, wood splashback, light hardwood flooring, no island, beige floors and beige worktops.
This is an example of a small contemporary open plan kitchen in London with flat-panel cabinets, light wood cabinets, wood worktops, beige splashback, wood splashback, light hardwood flooring, no island, beige floors and beige worktops.
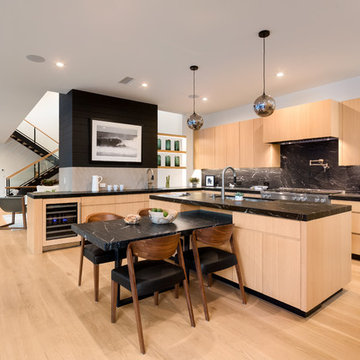
Large contemporary u-shaped open plan kitchen in Los Angeles with a submerged sink, flat-panel cabinets, light wood cabinets, marble worktops, black splashback, stone slab splashback, stainless steel appliances, light hardwood flooring, an island, beige floors and black worktops.

Christine Hill Photography.
Timber accents give warmth to this modern, monochrome kitchen, and plenty of storage means no mess! Dall Designer Homes work closely with Kitchens R Us to create a dream kitchen for these homeowners.
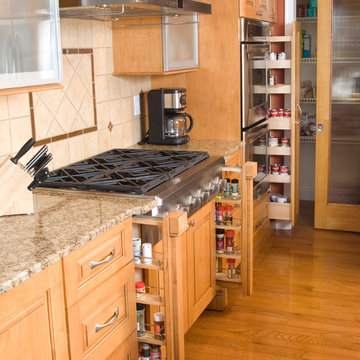
Inspiration for a classic kitchen in Philadelphia with raised-panel cabinets, light wood cabinets, granite worktops, beige splashback, ceramic splashback, stainless steel appliances and light hardwood flooring.

Inspiration for a medium sized traditional u-shaped kitchen/diner in New York with a built-in sink, light wood cabinets, granite worktops, grey splashback, metro tiled splashback, stainless steel appliances, ceramic flooring, an island, beige floors and shaker cabinets.
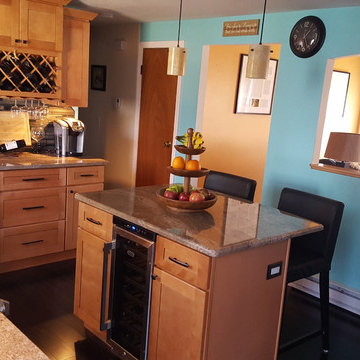
Photo of a medium sized classic l-shaped kitchen/diner in Boston with a double-bowl sink, recessed-panel cabinets, light wood cabinets, granite worktops, grey splashback, matchstick tiled splashback, stainless steel appliances, dark hardwood flooring and an island.
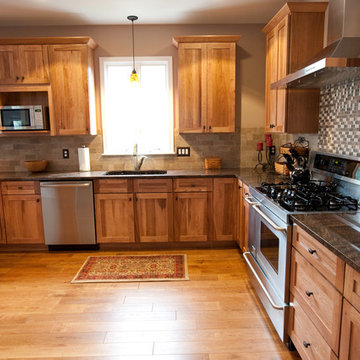
Robert J. Laramie Photography
Inspiration for a classic kitchen/diner in Philadelphia with a double-bowl sink, shaker cabinets, light wood cabinets, granite worktops, beige splashback, stone tiled splashback, stainless steel appliances and light hardwood flooring.
Inspiration for a classic kitchen/diner in Philadelphia with a double-bowl sink, shaker cabinets, light wood cabinets, granite worktops, beige splashback, stone tiled splashback, stainless steel appliances and light hardwood flooring.
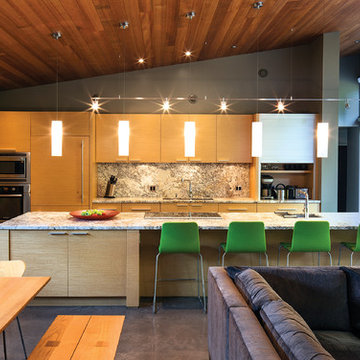
An open concept living area featuring a kitchen with modern cabinets in white oak, granite counter tops and a 14' long island with custom lighting. A 13' high glass wall faces the rear courtyard, forest and creek beyond. The ceiling is old growth, edge grain. solid western hemlock. The floors are concrete and the windows are 6" aluminum. I designed and prepared all interior construction and mill work drawings for the custom kitchen and custom millwork throughout the home.

The new kitchen bar counter sits where a wall was originally. Two species of wood were used in the cabinets, walnut and alder. The lighter colored cabinets at the back wall are in alder with Zodiaq countertops and the backsplash utilizes colored sandblasted glass tiles.
Photo Credit: John Sutton Photography
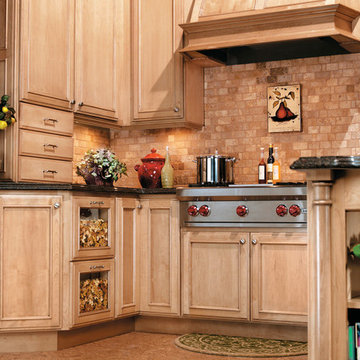
Design ideas for a classic kitchen in Other with recessed-panel cabinets, light wood cabinets, beige splashback, metro tiled splashback and stainless steel appliances.

We completely remodeled an outdated, poorly designed kitchen that was separated from the rest of the house by a narrow doorway. We opened the wall to the dining room and framed it with an oak archway. We transformed the space with an open, timeless design that incorporates a counter-height eating and work area, cherry inset door shaker-style cabinets, increased counter work area made from Cambria quartz tops, and solid oak moldings that echo the style of the 1920's bungalow. Some of the original wood moldings were re-used to case the new energy efficient window.

Photo of a medium sized midcentury kitchen in Austin with flat-panel cabinets, light wood cabinets, engineered stone countertops, green splashback, porcelain splashback, stainless steel appliances, ceramic flooring, an island and a double-bowl sink.

Design ideas for a large traditional galley open plan kitchen in Seattle with a submerged sink, shaker cabinets, light wood cabinets, granite worktops, grey splashback, slate splashback, integrated appliances, slate flooring, a breakfast bar, multi-coloured floors and black worktops.

Light, spacious kitchen with plywood cabinetry, recycled blackbutt kitchen island. The popham design tiles complete the picture.
Medium sized contemporary galley kitchen/diner in Brisbane with a double-bowl sink, light wood cabinets, wood worktops, green splashback, cement tile splashback, stainless steel appliances, light hardwood flooring, an island and flat-panel cabinets.
Medium sized contemporary galley kitchen/diner in Brisbane with a double-bowl sink, light wood cabinets, wood worktops, green splashback, cement tile splashback, stainless steel appliances, light hardwood flooring, an island and flat-panel cabinets.
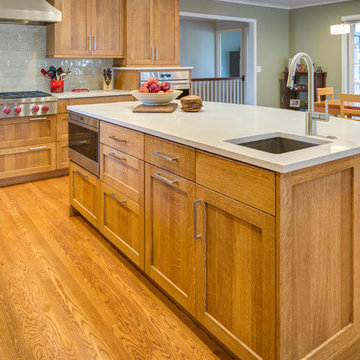
Bob Greenspan
Inspiration for a medium sized traditional l-shaped kitchen/diner in Kansas City with a submerged sink, shaker cabinets, light wood cabinets, engineered stone countertops, grey splashback, metro tiled splashback, stainless steel appliances, light hardwood flooring and an island.
Inspiration for a medium sized traditional l-shaped kitchen/diner in Kansas City with a submerged sink, shaker cabinets, light wood cabinets, engineered stone countertops, grey splashback, metro tiled splashback, stainless steel appliances, light hardwood flooring and an island.
Orange Kitchen with Light Wood Cabinets Ideas and Designs
1