Orange Kitchen with No Island Ideas and Designs
Refine by:
Budget
Sort by:Popular Today
41 - 60 of 1,918 photos
Item 1 of 3

Kitchen breakfast area
Photo of a medium sized classic l-shaped enclosed kitchen in Seattle with a submerged sink, shaker cabinets, dark wood cabinets, soapstone worktops, white splashback, metro tiled splashback, coloured appliances, limestone flooring, no island, black floors and black worktops.
Photo of a medium sized classic l-shaped enclosed kitchen in Seattle with a submerged sink, shaker cabinets, dark wood cabinets, soapstone worktops, white splashback, metro tiled splashback, coloured appliances, limestone flooring, no island, black floors and black worktops.
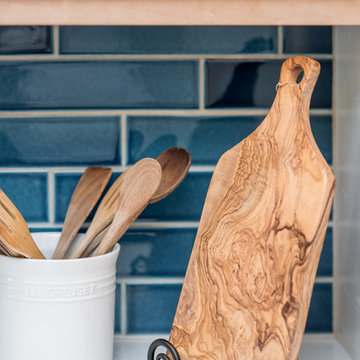
Yuriy Manchick
Photo of a classic galley kitchen in Seattle with recessed-panel cabinets, light wood cabinets, engineered stone countertops, blue splashback, porcelain splashback, stainless steel appliances, light hardwood flooring, no island, beige floors and white worktops.
Photo of a classic galley kitchen in Seattle with recessed-panel cabinets, light wood cabinets, engineered stone countertops, blue splashback, porcelain splashback, stainless steel appliances, light hardwood flooring, no island, beige floors and white worktops.

Inspiration for a medium sized classic l-shaped enclosed kitchen in Hawaii with a submerged sink, raised-panel cabinets, dark wood cabinets, engineered stone countertops, white splashback, glass tiled splashback, white appliances, dark hardwood flooring and no island.

Roger Turk - Northlight Photography
Photo of a small contemporary galley enclosed kitchen in Seattle with a submerged sink, recessed-panel cabinets, light wood cabinets, granite worktops, multi-coloured splashback, stone tiled splashback, white appliances, porcelain flooring and no island.
Photo of a small contemporary galley enclosed kitchen in Seattle with a submerged sink, recessed-panel cabinets, light wood cabinets, granite worktops, multi-coloured splashback, stone tiled splashback, white appliances, porcelain flooring and no island.
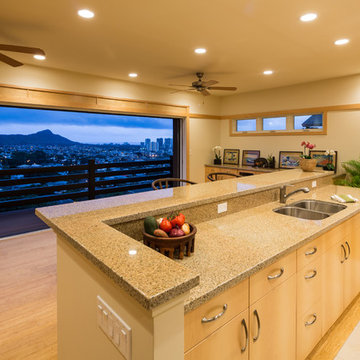
Brad Peebles
Small world-inspired single-wall enclosed kitchen in Hawaii with a double-bowl sink, light wood cabinets, granite worktops, stainless steel appliances and no island.
Small world-inspired single-wall enclosed kitchen in Hawaii with a double-bowl sink, light wood cabinets, granite worktops, stainless steel appliances and no island.

Danny Piassick
Design ideas for an expansive midcentury u-shaped kitchen pantry in Austin with a submerged sink, flat-panel cabinets, medium wood cabinets, composite countertops, grey splashback, stainless steel appliances, porcelain flooring and no island.
Design ideas for an expansive midcentury u-shaped kitchen pantry in Austin with a submerged sink, flat-panel cabinets, medium wood cabinets, composite countertops, grey splashback, stainless steel appliances, porcelain flooring and no island.
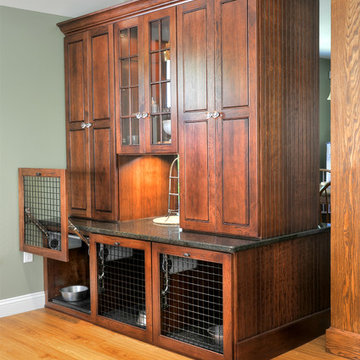
Design ideas for a medium sized traditional u-shaped kitchen/diner in Boston with glass-front cabinets, a double-bowl sink, brown cabinets, laminate countertops, brown splashback, metal splashback, white appliances, medium hardwood flooring, no island and brown floors.

Inspiration for a medium sized scandi l-shaped open plan kitchen in Berlin with a built-in sink, green cabinets, wood worktops, wood splashback, black appliances, cement flooring, grey floors, a wood ceiling, flat-panel cabinets and no island.

Colonial White Leathered, eased edge, single basin, stainless steel undermount sink.
This is an example of a medium sized galley enclosed kitchen in Other with a single-bowl sink, raised-panel cabinets, medium wood cabinets, granite worktops, white splashback, ceramic splashback, black appliances, vinyl flooring, no island, grey floors and white worktops.
This is an example of a medium sized galley enclosed kitchen in Other with a single-bowl sink, raised-panel cabinets, medium wood cabinets, granite worktops, white splashback, ceramic splashback, black appliances, vinyl flooring, no island, grey floors and white worktops.

Classic galley kitchen/diner in San Francisco with a double-bowl sink, shaker cabinets, multi-coloured splashback, light hardwood flooring, no island, beige floors, brown worktops and medium wood cabinets.

Размер 3750*2600
Корпус ЛДСП Egger дуб небраска натуральный, графит
Фасады МДФ матовая эмаль, фреза Арт
Столешница Egger
Встроенная техника, подсветка, стеклянный фартук
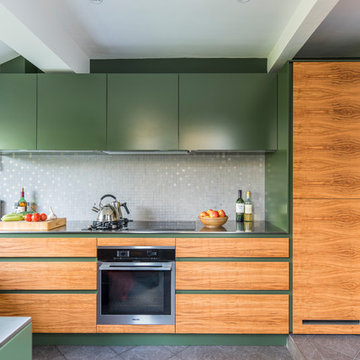
Our most vibrant kitchen yet, beautiful olivewood on a rich green backdrop.
Adam Butler Photography
Inspiration for a medium sized contemporary u-shaped kitchen in London with flat-panel cabinets, light wood cabinets, stainless steel worktops, grey splashback, mosaic tiled splashback, stainless steel appliances, ceramic flooring, no island and grey floors.
Inspiration for a medium sized contemporary u-shaped kitchen in London with flat-panel cabinets, light wood cabinets, stainless steel worktops, grey splashback, mosaic tiled splashback, stainless steel appliances, ceramic flooring, no island and grey floors.
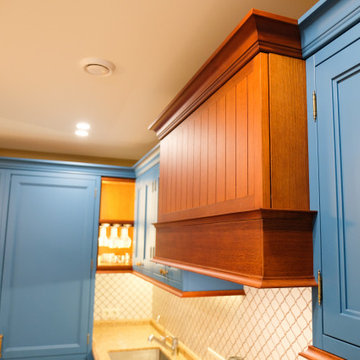
Дизайн и проектирование - Елена Портнова
Изготовитель - кухни John Green
Design ideas for a medium sized classic l-shaped open plan kitchen in Moscow with recessed-panel cabinets, blue cabinets and no island.
Design ideas for a medium sized classic l-shaped open plan kitchen in Moscow with recessed-panel cabinets, blue cabinets and no island.
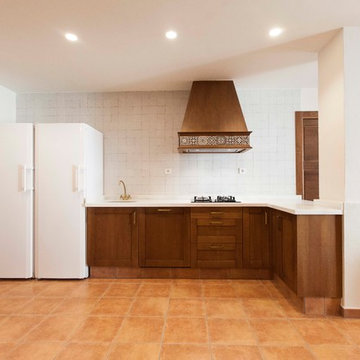
Inspiration for a small rustic l-shaped open plan kitchen in Valencia with a submerged sink, raised-panel cabinets, dark wood cabinets, marble worktops, white splashback, ceramic splashback, white appliances, ceramic flooring, no island and brown floors.
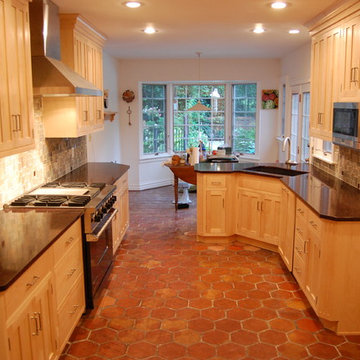
Design ideas for a medium sized traditional u-shaped kitchen/diner in St Louis with a submerged sink, shaker cabinets, light wood cabinets, multi-coloured splashback, stainless steel appliances, no island, engineered stone countertops, ceramic splashback and terracotta flooring.
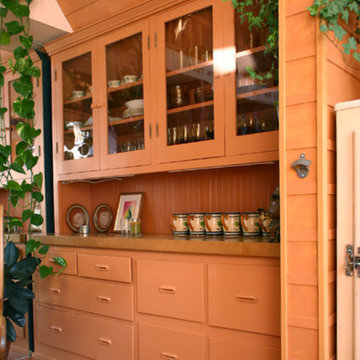
Photo by Claude Sprague
Inspiration for a small bohemian single-wall kitchen/diner in San Francisco with a belfast sink, raised-panel cabinets, beige cabinets, wood worktops, brown splashback, coloured appliances, light hardwood flooring and no island.
Inspiration for a small bohemian single-wall kitchen/diner in San Francisco with a belfast sink, raised-panel cabinets, beige cabinets, wood worktops, brown splashback, coloured appliances, light hardwood flooring and no island.
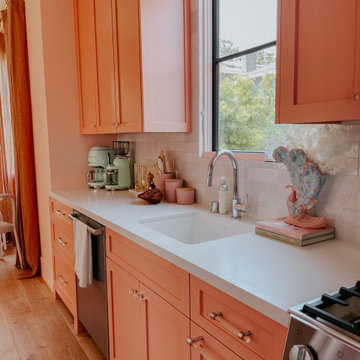
Inspiration for a small world-inspired single-wall open plan kitchen in Los Angeles with shaker cabinets, pink cabinets, engineered stone countertops, white splashback, ceramic splashback, stainless steel appliances and no island.

Vivid Interiors
This darling 1905 Capitol Hill home has a lot of charm. To complete its look, the kitchen, dining room and adjacent powder room have been modernized. A new kitchen design and expanded powder room increase the homeowner’s storage space and functionality.
To open the space and integrate its style with the rest of the home, the new design included a reconfigured kitchen layout with an opened doorway into the dining room. The kitchen shines with Honey Maple cabinetry and Cambria quartz countertops, along with a gas cooktop, built-in double oven, and mosaic tile backsplash, all set to the backdrop of under-cabinet lighting and Marmoleum flooring. To integrate the original architecture into the kitchen and dining areas, arched doorways were built at either entrance, and new wood windows installed. For the new lighting plan and black-stainless appliances, an upgrade to the electrical panel was required. The updated lighting, neutral paint colors, and open floor plan, has increased the natural daylight in the kitchen and dining rooms.
To expand the adjacent powder room and add more cabinet and counter space in the kitchen, the existing seating area was sacrificed and the wall was reframed. The bathroom now has a shallow cabinet featuring an under mount full size sink with off-set faucet mount to maximize space.
We faced very few project challenges during this remodel. Luckily our client and her neighbors were very helpful with the constrained parking on Capitol Hill. The craftsman and carpenters on our team, rose to the challenge of building the new archways, as the completed look appears to be original architecture. The project was completed on schedule and within 5% of the proposed budget. A retired librarian, our client was home during most of the project, but was delightful to work with.
The adjacent powder room features cloud-white stained cabinetry, Cambria quartz countertops, and a glass tile backsplash, plus new plumbing fixtures, a ventilation fan, and Marmoleum flooring. The home is now a complete package and an amazing space!
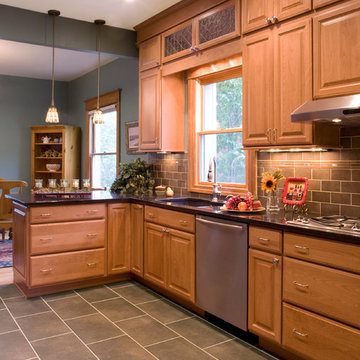
Opened space between dining room and kitchen to increase flow and interaction with friends and family. ARJAE Images
Photo of a small traditional l-shaped kitchen/diner in Denver with a submerged sink, raised-panel cabinets, light wood cabinets, granite worktops, brown splashback, porcelain splashback, stainless steel appliances, porcelain flooring and no island.
Photo of a small traditional l-shaped kitchen/diner in Denver with a submerged sink, raised-panel cabinets, light wood cabinets, granite worktops, brown splashback, porcelain splashback, stainless steel appliances, porcelain flooring and no island.
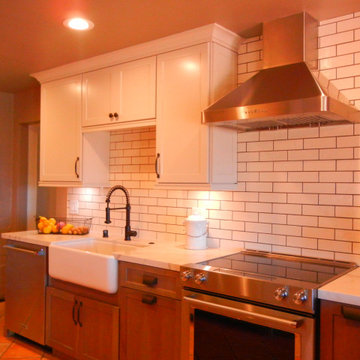
Modern farmhouse, reusing existing Saltillo floor tiles and existing glass block. Dark grout accentuates subway tiles.
Combination creamy white wall cabinets with grey washed cabinet finish below.
Orange Kitchen with No Island Ideas and Designs
3