Orange Kitchen with Painted Wood Flooring Ideas and Designs
Refine by:
Budget
Sort by:Popular Today
1 - 20 of 29 photos
Item 1 of 3

Inspiration for a small contemporary l-shaped open plan kitchen in New York with a submerged sink, flat-panel cabinets, light wood cabinets, wood worktops, integrated appliances, painted wood flooring, an island, white worktops, grey splashback, marble splashback and black floors.

These barn doors are beautiful and functional. They open to the pantry and the broom closet, both with built-in shelving.
Photos by Chris Veith.
Inspiration for a medium sized farmhouse kitchen pantry in New York with medium wood cabinets, painted wood flooring, no island and brown floors.
Inspiration for a medium sized farmhouse kitchen pantry in New York with medium wood cabinets, painted wood flooring, no island and brown floors.
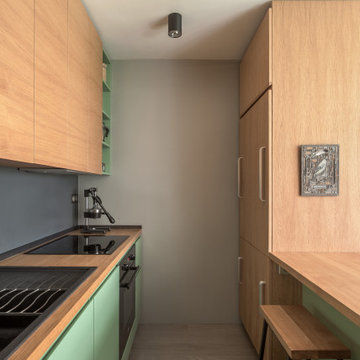
Une cuisine tout équipé avec de l'électroménager encastré et un îlot ouvert avec les tabourets de bar donnant sur la salle à manger.
Photo of a small scandinavian galley kitchen/diner in Paris with a single-bowl sink, beaded cabinets, light wood cabinets, wood worktops, grey splashback, integrated appliances, painted wood flooring and grey floors.
Photo of a small scandinavian galley kitchen/diner in Paris with a single-bowl sink, beaded cabinets, light wood cabinets, wood worktops, grey splashback, integrated appliances, painted wood flooring and grey floors.
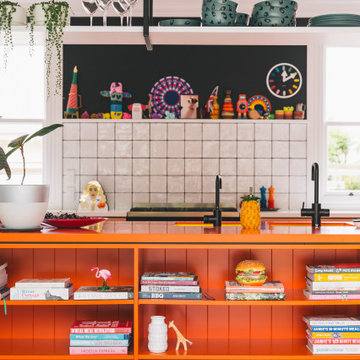
Murphys Road is a renovation in a 1906 Villa designed to compliment the old features with new and modern twist. Innovative colours and design concepts are used to enhance spaces and compliant family living. This award winning space has been featured in magazines and websites all around the world. It has been heralded for it's use of colour and design in inventive and inspiring ways.
Designed by New Zealand Designer, Alex Fulton of Alex Fulton Design
Photographed by Duncan Innes for Homestyle Magazine
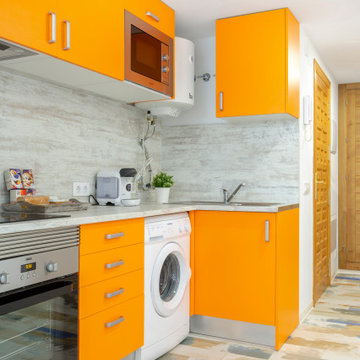
Design ideas for a contemporary l-shaped kitchen in Other with a built-in sink, flat-panel cabinets, orange cabinets, grey splashback, stainless steel appliances, painted wood flooring, no island, multi-coloured floors and grey worktops.
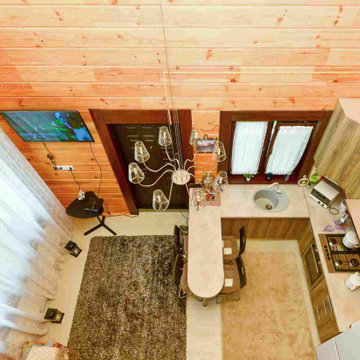
Design ideas for a small traditional u-shaped kitchen/diner in Moscow with a submerged sink, flat-panel cabinets, medium wood cabinets, composite countertops, glass sheet splashback, stainless steel appliances, painted wood flooring, a breakfast bar, grey floors and white worktops.
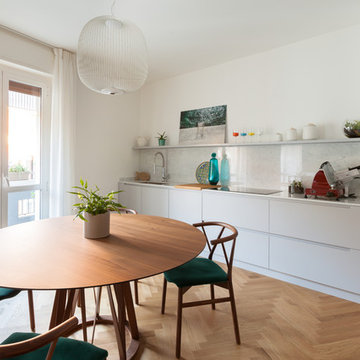
L’intervento di interior design si colloca nell’ambito di un quarto piano di un edificio residenziale degli anni ’60 in una delle zone più ambite della città di Milano: il quartiere storico di Piazza V Giornate. L’edificio presentava una planimetria caratterizzata da ampi stanze di medio-grande dimensione distribuite da un corridoio centrale difficilmente utilizzabile per la distribuzione degli spazi abitativi contemporanei. Il progetto pertanto si pone in maniera “dirompente” e comporta la quasi totale demolizione degli spazi “giorno” al fine di configurare un grande e luminoso open-space per la zona living: soggiorno e cucina a vista vengono divisi da un camino centrale a bioetanolo. Il livello delle finiture, dell’arredo bagno e dei complementi di arredo, sono di alto livello. Tutti i mobili sono stati disegnati dai progettisti e realizzati su misura.
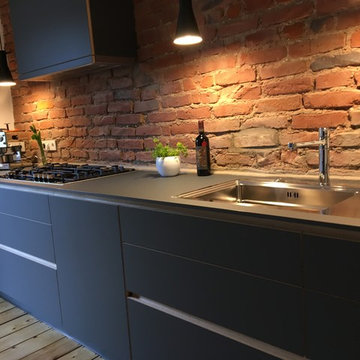
Holz Total
Inspiration for a large modern single-wall open plan kitchen in Dortmund with a built-in sink, flat-panel cabinets, black cabinets, composite countertops, red splashback, stone slab splashback, integrated appliances, painted wood flooring, no island, brown floors and black worktops.
Inspiration for a large modern single-wall open plan kitchen in Dortmund with a built-in sink, flat-panel cabinets, black cabinets, composite countertops, red splashback, stone slab splashback, integrated appliances, painted wood flooring, no island, brown floors and black worktops.
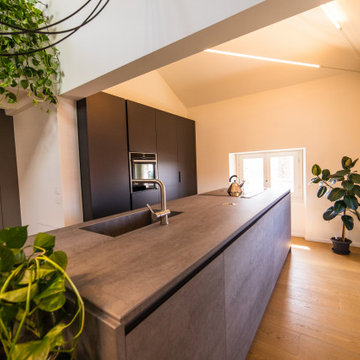
Large contemporary galley kitchen/diner in Other with an integrated sink, beaded cabinets, grey cabinets, composite countertops, black appliances, painted wood flooring, multiple islands, brown floors and grey worktops.
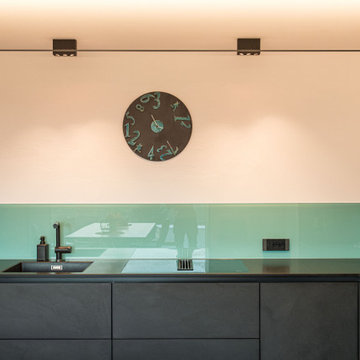
Grazie all’impegno e all’ottimo gusto dei clienti in termini di materiali ed estetica, è stato possibile realizzare un interno accattivante con molti dettagli interessanti, come i pannelli a parete rivestiti con vernice metallica e il nuovo blocco cucina con retroparete in vetro e striscia di luce a soffitto.
Dank des Engagements und des ausgesprochen guten Geschmackes der Kunden in Bezug auf Material und Ästhetik, konnte ein ansprechendes interior mit vielen interessanten Details realisiert werden, wie die mit Metallfarbe beschichteten Wandpaneele und die neue Küchenzeile mit Glasrückwand und darüber schwebendem Lichtband.
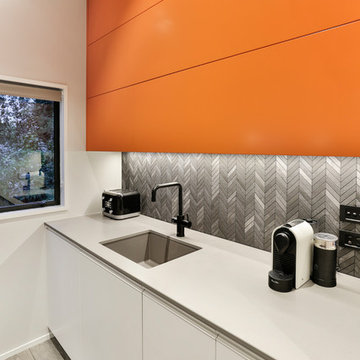
Designed by Natalie Du Bois of Du Bois Design
Photo taken by Jamie Cobel
Design ideas for a medium sized modern galley kitchen/diner in Auckland with a single-bowl sink, flat-panel cabinets, orange cabinets, engineered stone countertops, black splashback, porcelain splashback, black appliances, painted wood flooring, an island, grey floors and grey worktops.
Design ideas for a medium sized modern galley kitchen/diner in Auckland with a single-bowl sink, flat-panel cabinets, orange cabinets, engineered stone countertops, black splashback, porcelain splashback, black appliances, painted wood flooring, an island, grey floors and grey worktops.
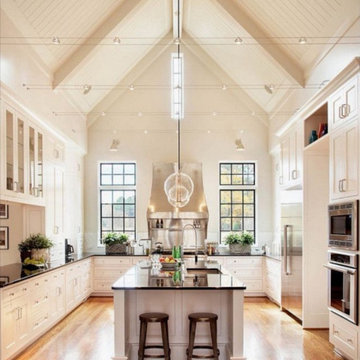
Ein altes Bauernhaus wurde komplett entkernt und von Grund auf neu geplant.
Bei der Küche als Herzstück und Mittelpunkt der gesamten Wohnung haben wir uns für eine sehr großzügige Lösung entschieden.
Um dem gesamten Raum einen imposanten Eindruck zu verleihen, haben wir in diesem Bereich auf die Zwischendecken bewusst verzichtet .
Eine typische Landhaus-Küche in weißer Kassetten-Optik aus massivem Eichenholz hergestellt, füllt in seiner U-Form den ganzen Raum aus. Ergänzt wird die Küche mit einer großen Kochinsel in der Raummitte mit integriertem kleinen Frühstücks- oder Espresso-Platz.
Diese Küche bietet großzügige Arbeitsflächen sowie genügend Stauraum und verfügt über alle technischen Raffinessen und Ausstattungen die man sich nur wünschen kann.
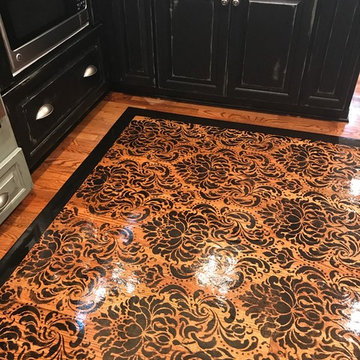
stenciled foyer floor
This is an example of a medium sized classic kitchen in DC Metro with painted wood flooring and black floors.
This is an example of a medium sized classic kitchen in DC Metro with painted wood flooring and black floors.
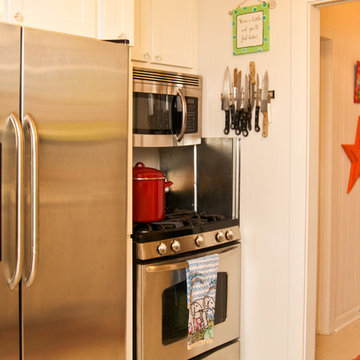
Kitchen range, microwave and refrigerator
Inspiration for a small romantic galley enclosed kitchen in Atlanta with an integrated sink, shaker cabinets, white cabinets, granite worktops, white splashback, metal splashback, stainless steel appliances and painted wood flooring.
Inspiration for a small romantic galley enclosed kitchen in Atlanta with an integrated sink, shaker cabinets, white cabinets, granite worktops, white splashback, metal splashback, stainless steel appliances and painted wood flooring.
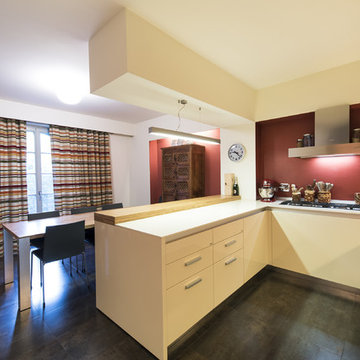
Gianluca Adami
Small contemporary u-shaped kitchen/diner in Other with a built-in sink, flat-panel cabinets, beige cabinets, laminate countertops, red splashback, glass sheet splashback, stainless steel appliances, painted wood flooring, no island, grey floors and beige worktops.
Small contemporary u-shaped kitchen/diner in Other with a built-in sink, flat-panel cabinets, beige cabinets, laminate countertops, red splashback, glass sheet splashback, stainless steel appliances, painted wood flooring, no island, grey floors and beige worktops.
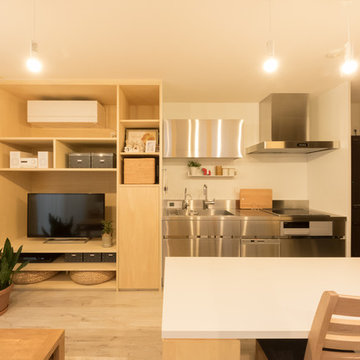
Photo of a small scandinavian single-wall open plan kitchen in Other with a single-bowl sink, flat-panel cabinets, stainless steel cabinets, stainless steel worktops, painted wood flooring and brown floors.
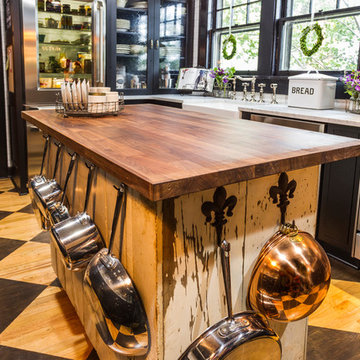
Kitchen renovation with personality
This is an example of a medium sized traditional enclosed kitchen in Charlotte with a belfast sink, black cabinets, marble worktops, white splashback, metro tiled splashback, stainless steel appliances, painted wood flooring, an island, shaker cabinets and black floors.
This is an example of a medium sized traditional enclosed kitchen in Charlotte with a belfast sink, black cabinets, marble worktops, white splashback, metro tiled splashback, stainless steel appliances, painted wood flooring, an island, shaker cabinets and black floors.
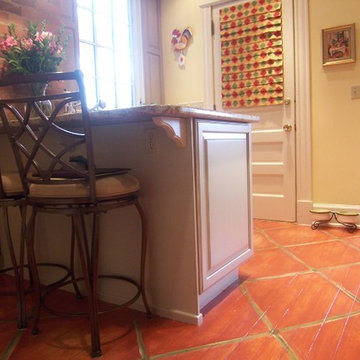
Medium sized vintage l-shaped enclosed kitchen in Cincinnati with a submerged sink, raised-panel cabinets, distressed cabinets, granite worktops, beige splashback, porcelain splashback, integrated appliances, painted wood flooring and a breakfast bar.
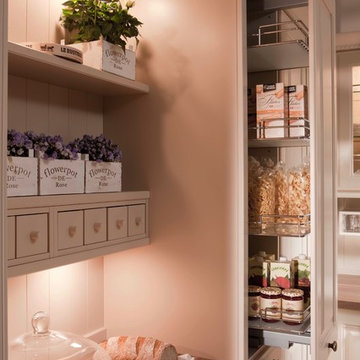
Inspiration for a medium sized classic l-shaped kitchen/diner in New York with a built-in sink, raised-panel cabinets, beige cabinets, wood worktops, beige splashback, stainless steel appliances, painted wood flooring and a breakfast bar.
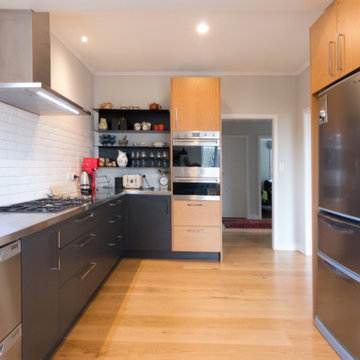
Inspiration for a large contemporary u-shaped kitchen/diner in Sydney with a double-bowl sink, flat-panel cabinets, black cabinets, engineered stone countertops, white splashback, metro tiled splashback, stainless steel appliances, painted wood flooring, no island, brown floors and multicoloured worktops.
Orange Kitchen with Painted Wood Flooring Ideas and Designs
1