Orange Kitchen with Stainless Steel Appliances Ideas and Designs
Refine by:
Budget
Sort by:Popular Today
41 - 60 of 12,024 photos
Item 1 of 3
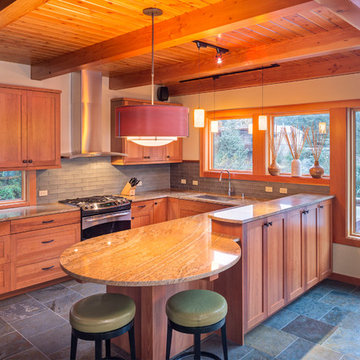
Photo of a medium sized traditional u-shaped open plan kitchen in Other with a submerged sink, shaker cabinets, light wood cabinets, granite worktops, grey splashback, glass tiled splashback, stainless steel appliances, slate flooring, a breakfast bar and black floors.

Inspiration for a large traditional open plan kitchen in Austin with a submerged sink, dark wood cabinets, beige splashback, stainless steel appliances, an island, granite worktops, metro tiled splashback, marble flooring, beige floors and recessed-panel cabinets.

Mark Lohman for Taunton Books
This is an example of a large classic kitchen in Los Angeles with recessed-panel cabinets, green cabinets, engineered stone countertops, white splashback, ceramic splashback, stainless steel appliances and dark hardwood flooring.
This is an example of a large classic kitchen in Los Angeles with recessed-panel cabinets, green cabinets, engineered stone countertops, white splashback, ceramic splashback, stainless steel appliances and dark hardwood flooring.

Modern farmhouse kitchen design and remodel for a traditional San Francisco home include simple organic shapes, light colors, and clean details. Our farmhouse style incorporates walnut end-grain butcher block, floating walnut shelving, vintage Wolf range, and curvaceous handmade ceramic tile. Contemporary kitchen elements modernize the farmhouse style with stainless steel appliances, quartz countertop, and cork flooring.

Photography: Jason Stemple
Inspiration for a small traditional l-shaped kitchen in Charleston with a belfast sink, beaded cabinets, green cabinets, marble worktops, white splashback, stainless steel appliances, medium hardwood flooring and an island.
Inspiration for a small traditional l-shaped kitchen in Charleston with a belfast sink, beaded cabinets, green cabinets, marble worktops, white splashback, stainless steel appliances, medium hardwood flooring and an island.

Photo of a large classic l-shaped open plan kitchen in Minneapolis with an island, a submerged sink, recessed-panel cabinets, white cabinets, dark hardwood flooring, granite worktops, brown splashback, stainless steel appliances and brown floors.
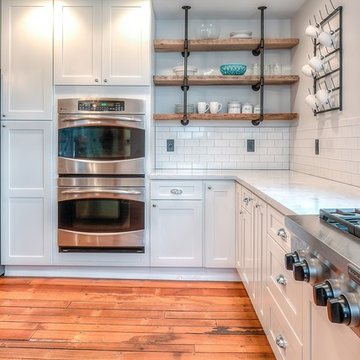
HGTV Lovers....this is a project for you! This home was built in the 1800s and the new owners wanted to expand and update the kitchen to accommodate their growing family. Hardwood flooring was laid, windows enlarged, walls removed, and PRESTO...you find yourself walking into a kitchen featured on HGTV! We will be submitting this project for an award for sure!
Greg Clark Photography
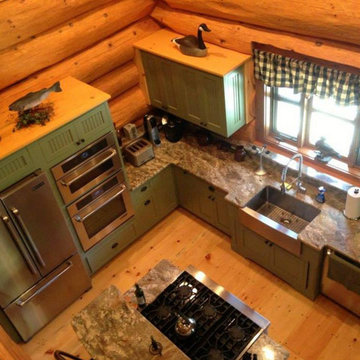
Design ideas for a medium sized rustic u-shaped kitchen pantry in Boston with a double-bowl sink, raised-panel cabinets, green cabinets, granite worktops, beige splashback, stone tiled splashback, stainless steel appliances, medium hardwood flooring, an island and beige floors.

Shelly Harrison
Photo of a beach style kitchen pantry in Boston with white cabinets, wood worktops, stainless steel appliances and open cabinets.
Photo of a beach style kitchen pantry in Boston with white cabinets, wood worktops, stainless steel appliances and open cabinets.

Holland Photography
Inspiration for a classic kitchen in Seattle with shaker cabinets, white cabinets, stainless steel appliances and medium hardwood flooring.
Inspiration for a classic kitchen in Seattle with shaker cabinets, white cabinets, stainless steel appliances and medium hardwood flooring.

Randall Perry Photography
Landscaping:
Mandy Springs Nursery
In ground pool:
The Pool Guys
Inspiration for a rustic kitchen/diner in New York with raised-panel cabinets, dark wood cabinets, black splashback, stainless steel appliances, dark hardwood flooring, an island and slate splashback.
Inspiration for a rustic kitchen/diner in New York with raised-panel cabinets, dark wood cabinets, black splashback, stainless steel appliances, dark hardwood flooring, an island and slate splashback.

The design of this home was driven by the owners’ desire for a three-bedroom waterfront home that showcased the spectacular views and park-like setting. As nature lovers, they wanted their home to be organic, minimize any environmental impact on the sensitive site and embrace nature.
This unique home is sited on a high ridge with a 45° slope to the water on the right and a deep ravine on the left. The five-acre site is completely wooded and tree preservation was a major emphasis. Very few trees were removed and special care was taken to protect the trees and environment throughout the project. To further minimize disturbance, grades were not changed and the home was designed to take full advantage of the site’s natural topography. Oak from the home site was re-purposed for the mantle, powder room counter and select furniture.
The visually powerful twin pavilions were born from the need for level ground and parking on an otherwise challenging site. Fill dirt excavated from the main home provided the foundation. All structures are anchored with a natural stone base and exterior materials include timber framing, fir ceilings, shingle siding, a partial metal roof and corten steel walls. Stone, wood, metal and glass transition the exterior to the interior and large wood windows flood the home with light and showcase the setting. Interior finishes include reclaimed heart pine floors, Douglas fir trim, dry-stacked stone, rustic cherry cabinets and soapstone counters.
Exterior spaces include a timber-framed porch, stone patio with fire pit and commanding views of the Occoquan reservoir. A second porch overlooks the ravine and a breezeway connects the garage to the home.
Numerous energy-saving features have been incorporated, including LED lighting, on-demand gas water heating and special insulation. Smart technology helps manage and control the entire house.
Greg Hadley Photography
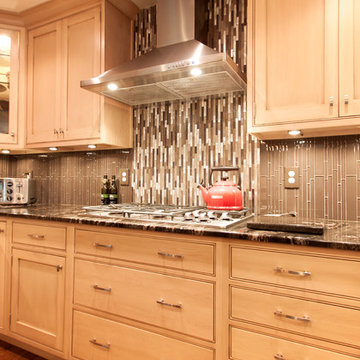
Kelly Keul Duer
Inspiration for a contemporary kitchen in DC Metro with beaded cabinets, light wood cabinets, granite worktops, brown splashback and stainless steel appliances.
Inspiration for a contemporary kitchen in DC Metro with beaded cabinets, light wood cabinets, granite worktops, brown splashback and stainless steel appliances.
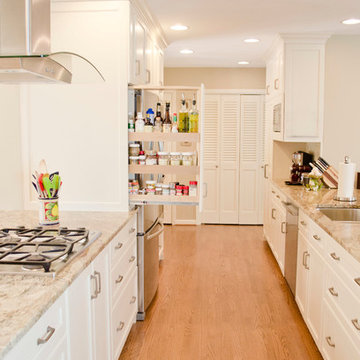
This open kitchen and living design meets the lifestyle needs of an active household and encourages guests to hang out or join in the food prep when entertaining. The bright, open transitional style strikes the perfect balance between traditional and modern design schemes.

This cozy white traditional kitchen was redesigned to provide an open concept feel to the dining area. The dark wood ceiling beams, clear glass cabinet doors, Bianco Sardo granite countertops and white subway tile backsplash unite the quaint space.

Angle Eye Photography
This is an example of an expansive rural galley kitchen/diner in Philadelphia with raised-panel cabinets, white cabinets, white splashback, stone tiled splashback, stainless steel appliances, marble worktops, medium hardwood flooring, an island, a belfast sink and brown floors.
This is an example of an expansive rural galley kitchen/diner in Philadelphia with raised-panel cabinets, white cabinets, white splashback, stone tiled splashback, stainless steel appliances, marble worktops, medium hardwood flooring, an island, a belfast sink and brown floors.

Inspiration for a rustic u-shaped kitchen/diner in Detroit with a submerged sink, shaker cabinets, light wood cabinets, quartz worktops, beige splashback, metro tiled splashback and stainless steel appliances.
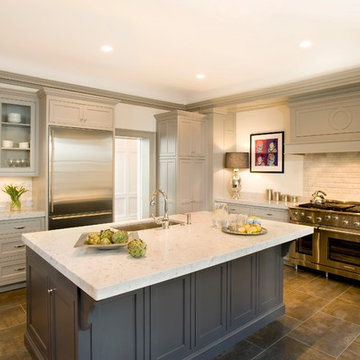
The timeless materials of stone, wood, tile, and organic colors give this kitchen a classic elegance and enduring grace. Shelley Harrison Photography.

The collaboration between architect and interior designer is seen here. The floor plan and layout are by the architect. Cabinet materials and finishes, lighting, and furnishings are by the interior designer. Detailing of the vent hood and raised counter are a collaboration. The raised counter includes a chase on the far side for power.
Photo: Michael Shopenn

Large traditional u-shaped enclosed kitchen in Minneapolis with a belfast sink, marble worktops, white cabinets, white splashback, metro tiled splashback, stainless steel appliances, dark hardwood flooring, an island, brown floors, white worktops and recessed-panel cabinets.
Orange Kitchen with Stainless Steel Appliances Ideas and Designs
3