Orange Kitchen with White Worktops Ideas and Designs
Refine by:
Budget
Sort by:Popular Today
21 - 40 of 1,552 photos
Item 1 of 3

Design ideas for a medium sized midcentury galley kitchen/diner in Austin with a submerged sink, flat-panel cabinets, medium wood cabinets, engineered stone countertops, yellow splashback, ceramic splashback, coloured appliances, concrete flooring, no island, grey floors, white worktops and a wood ceiling.
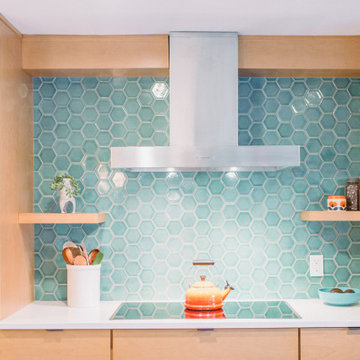
Make waves in your kitchen design by using our blue Amalfi Coast hexagon backsplash tile.
DESIGN
True Home Restorations
PHOTOS
Hetler Photography
Tile Shown: 4" Hexagon in Amalfi Coast

Medium sized retro l-shaped kitchen/diner in Grand Rapids with a submerged sink, flat-panel cabinets, medium wood cabinets, engineered stone countertops, blue splashback, integrated appliances, light hardwood flooring, an island and white worktops.

PixelProFoto
Design ideas for a large retro galley kitchen/diner in San Diego with a single-bowl sink, flat-panel cabinets, dark wood cabinets, engineered stone countertops, blue splashback, glass tiled splashback, stainless steel appliances, light hardwood flooring, an island, yellow floors and white worktops.
Design ideas for a large retro galley kitchen/diner in San Diego with a single-bowl sink, flat-panel cabinets, dark wood cabinets, engineered stone countertops, blue splashback, glass tiled splashback, stainless steel appliances, light hardwood flooring, an island, yellow floors and white worktops.
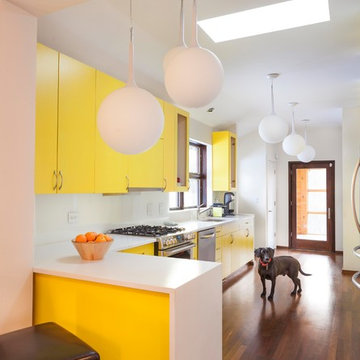
A clean, modern kitchen design by John Kelly Architects. Custom metal base cabinets, a glass backsplash in warm brick and glass doors on the wall cabinets.
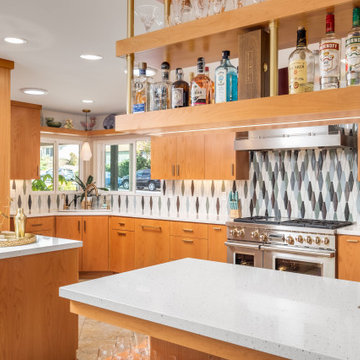
Pairing their love of Mid-Century Modern design and collecting with the enjoyment they get out of entertaining at home, this client’s kitchen remodel in Linda Vista hit all the right notes.
Set atop a hillside with sweeping views of the city below, the first priority in this remodel was to open up the kitchen space to take full advantage of the view and create a seamless transition between the kitchen, dining room, and outdoor living space. A primary wall was removed and a custom peninsula/bar area was created to house the client’s extensive collection of glassware and bar essentials on a sleek shelving unit suspended from the ceiling and wrapped around the base of the peninsula.
Light wood cabinetry with a retro feel was selected and provided the perfect complement to the unique backsplash which extended the entire length of the kitchen, arranged to create a distinct ombre effect that concentrated behind the Wolf range.
Subtle brass fixtures and pulls completed the look while panels on the built in refrigerator created a consistent flow to the cabinetry.
Additionally, a frosted glass sliding door off of the kitchen disguises a dedicated laundry room full of custom finishes. Raised built-in cabinetry houses the washer and dryer to put everything at eye level, while custom sliding shelves that can be hidden when not in use lessen the need for bending and lifting heavy loads of laundry. Other features include built-in laundry sorter and extensive storage.

Fun wallpaper, furniture in bright colorful accents, and spectacular views of New York City. Our Oakland studio gave this New York condo a youthful renovation:
Designed by Oakland interior design studio Joy Street Design. Serving Alameda, Berkeley, Orinda, Walnut Creek, Piedmont, and San Francisco.
For more about Joy Street Design, click here:
https://www.joystreetdesign.com/
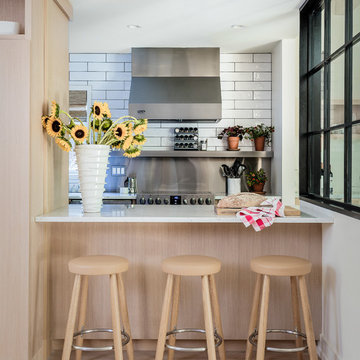
Dining counter in Boston condo remodel. Light wood cabinets, white subway tile with dark grout, stainless steel appliances, white counter tops, custom interior steel window.

This is an example of a large classic l-shaped open plan kitchen in Houston with a belfast sink, recessed-panel cabinets, grey cabinets, marble worktops, white splashback, ceramic splashback, stainless steel appliances, medium hardwood flooring, an island, brown floors and white worktops.

Full depth utensil dividers were incorporated into the drawers immediately under the Wolf Cooktops. It's a great spot to store cooking utensils to keep them off the counter.
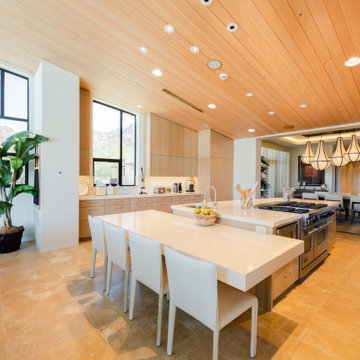
Design ideas for an expansive contemporary kitchen in Other with a submerged sink, flat-panel cabinets, beige cabinets, quartz worktops, white splashback, engineered quartz splashback, stainless steel appliances, an island and white worktops.
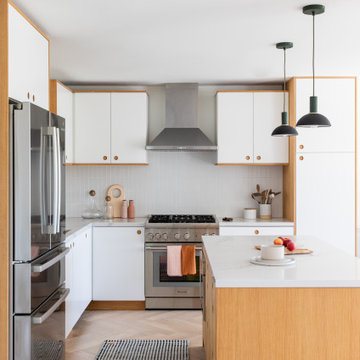
This young married couple enlisted our help to update their recently purchased condo into a brighter, open space that reflected their taste. They traveled to Copenhagen at the onset of their trip, and that trip largely influenced the design direction of their home, from the herringbone floors to the Copenhagen-based kitchen cabinetry. We blended their love of European interiors with their Asian heritage and created a soft, minimalist, cozy interior with an emphasis on clean lines and muted palettes.

Large classic u-shaped open plan kitchen in DC Metro with a single-bowl sink, beaded cabinets, dark wood cabinets, engineered stone countertops, white splashback, ceramic splashback, stainless steel appliances, dark hardwood flooring, an island, brown floors, white worktops and a drop ceiling.
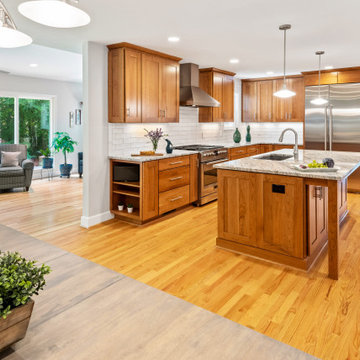
An old screened porch was replaced by a new family addition as part of this first floor makeover. The existing family room became the new dining area that is now open to the kitchen and new addition.

www.nestkbhomedesign.com
Photos: Linda McKee
This beautiful blue island contrast from the cherry wood cabinets and gives you tons of drawers for all of your organizing needs.

This is an example of a contemporary l-shaped kitchen in Toronto with a double-bowl sink, flat-panel cabinets, white cabinets, metallic splashback, light hardwood flooring, beige floors and white worktops.

This was a full renovation of a 1920’s home sitting on a five acre lot. This is a beautiful and stately stone home whose interior was a victim of poorly thought-out, dated renovations and a sectioned off apartment taking up a quarter of the home. We changed the layout completely reclaimed the apartment and garage to make this space work for a growing family. We brought back style, elegance and era appropriate details to the main living spaces. Custom cabinetry, amazing carpentry details, reclaimed and natural materials and fixtures all work in unison to make this home complete. Our energetic, fun and positive clients lived through this amazing transformation like pros. The process was collaborative, fun, and organic.
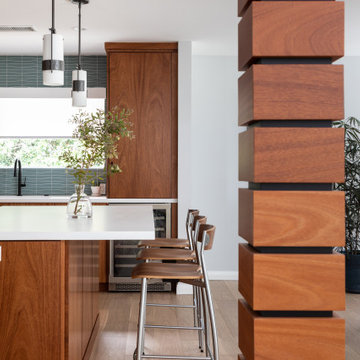
This mid-century ranch-style home in Pasadena, CA underwent a complete interior remodel and renovation. The kitchen walls separating it from the dining and living rooms were removed creating a sophisticated open-plan entertainment space.

This kitchen proves small East sac bungalows can have high function and all the storage of a larger kitchen. A large peninsula overlooks the dining and living room for an open concept. A lower countertop areas gives prep surface for baking and use of small appliances. Geometric hexite tiles by fireclay are finished with pale blue grout, which complements the upper cabinets. The same hexite pattern was recreated by a local artist on the refrigerator panes. A textured striped linen fabric by Ralph Lauren was selected for the interior clerestory windows of the wall cabinets.
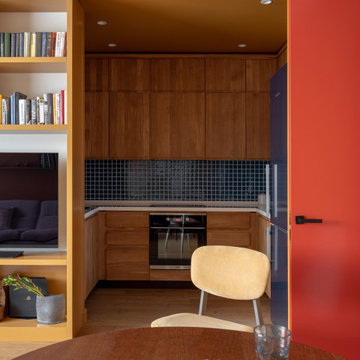
This is an example of a contemporary kitchen in Moscow with flat-panel cabinets, medium wood cabinets, blue splashback and white worktops.
Orange Kitchen with White Worktops Ideas and Designs
2