Orange Kitchen with Yellow Splashback Ideas and Designs
Refine by:
Budget
Sort by:Popular Today
1 - 20 of 209 photos
Item 1 of 3

Detail of large island with raised countertop for guests and food service. Island has a large prep sink; the faucet can be used as a pot filler for the adjacent commercial cooktop. Inspired Imagery Photography

Carole Whitacre Photography
Photo of a large midcentury galley kitchen/diner in San Francisco with a submerged sink, flat-panel cabinets, light wood cabinets, engineered stone countertops, yellow splashback, glass tiled splashback, stainless steel appliances, dark hardwood flooring, an island and brown floors.
Photo of a large midcentury galley kitchen/diner in San Francisco with a submerged sink, flat-panel cabinets, light wood cabinets, engineered stone countertops, yellow splashback, glass tiled splashback, stainless steel appliances, dark hardwood flooring, an island and brown floors.
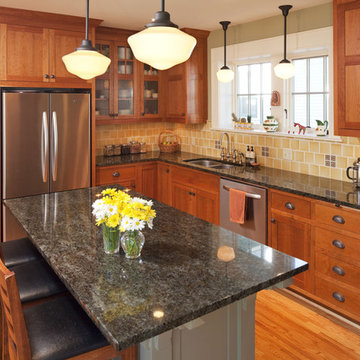
Photo of a traditional l-shaped kitchen in Minneapolis with a double-bowl sink, shaker cabinets, medium wood cabinets, yellow splashback and stainless steel appliances.
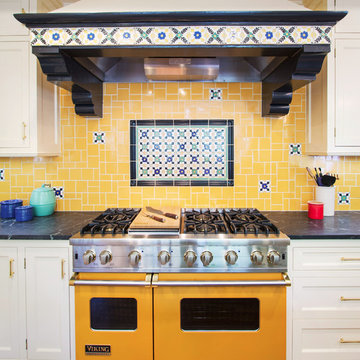
This is an example of a large mediterranean kitchen in Los Angeles with recessed-panel cabinets, white cabinets, soapstone worktops, yellow splashback, mosaic tiled splashback, stainless steel appliances, medium hardwood flooring and brown floors.
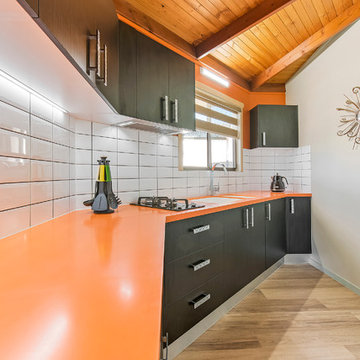
Tops: Corian 40mm pencil round 'Mandarin'
Doors: Polytec Black Wenge Ravine Melamine
Sink: Corian moulded Glacier White
Tap: Kitchen shop High Gooseneck
Splashback: white subway tiles
Kick facings: Brushed Aluminium
Handles: Stefano Orlati
Photography by: SC Property Photos
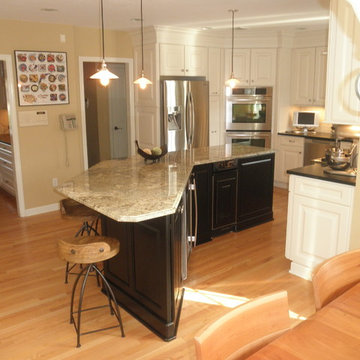
Photo of a medium sized modern l-shaped kitchen/diner in Other with a submerged sink, raised-panel cabinets, white cabinets, granite worktops, yellow splashback, stone tiled splashback, stainless steel appliances, light hardwood flooring and an island.
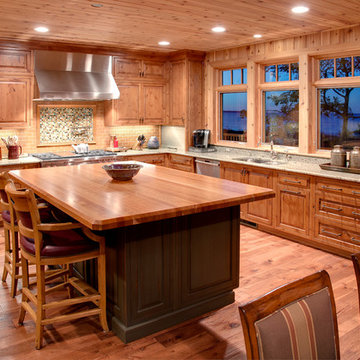
Photo of a medium sized rustic u-shaped kitchen/diner in Other with a submerged sink, raised-panel cabinets, light wood cabinets, granite worktops, yellow splashback, ceramic splashback, stainless steel appliances, light hardwood flooring, an island and brown floors.
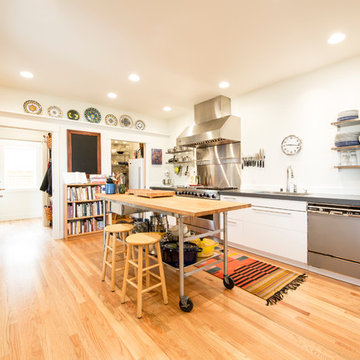
This is an example of a contemporary l-shaped kitchen in Seattle with a submerged sink, flat-panel cabinets, white cabinets, yellow splashback, stainless steel appliances, medium hardwood flooring, an island, brown floors and grey worktops.
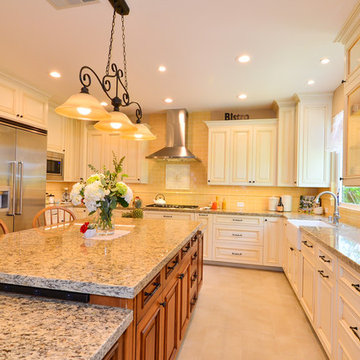
Photo of an expansive classic u-shaped open plan kitchen in Tampa with a belfast sink, raised-panel cabinets, beige cabinets, granite worktops, yellow splashback, ceramic splashback, stainless steel appliances, porcelain flooring and an island.
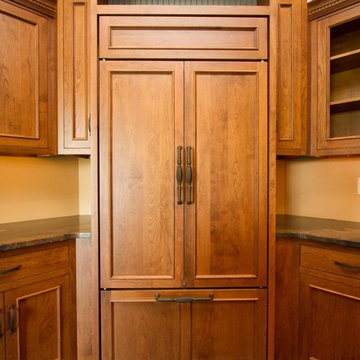
Design ideas for a large traditional u-shaped kitchen/diner in Philadelphia with a double-bowl sink, raised-panel cabinets, medium wood cabinets, granite worktops, yellow splashback, integrated appliances, medium hardwood flooring and an island.
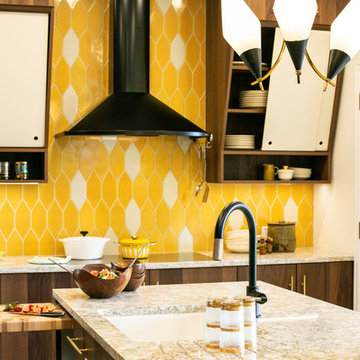
When a client tells us they’re a mid-century collector and long for a kitchen design unlike any other we are only too happy to oblige. This kitchen is saturated in mid-century charm and its custom features make it difficult to pin-point our favorite aspect!
Cabinetry
We had the pleasure of partnering with one of our favorite Denver cabinet shops to make our walnut dreams come true! We were able to include a multitude of custom features in this kitchen including frosted glass doors in the island, open cubbies, a hidden cutting board, and great interior cabinet storage. But what really catapults these kitchen cabinets to the next level is the eye-popping angled wall cabinets with sliding doors, a true throwback to the magic of the mid-century kitchen. Streamline brushed brass cabinetry pulls provided the perfect lux accent against the handsome walnut finish of the slab cabinetry doors.
Tile
Amidst all the warm clean lines of this mid-century kitchen we wanted to add a splash of color and pattern, and a funky backsplash tile did the trick! We utilized a handmade yellow picket tile with a high variation to give us a bit of depth; and incorporated randomly placed white accent tiles for added interest and to compliment the white sliding doors of the angled cabinets, helping to bring all the materials together.
Counter
We utilized a quartz along the counter tops that merged lighter tones with the warm tones of the cabinetry. The custom integrated drain board (in a starburst pattern of course) means they won’t have to clutter their island with a large drying rack. As an added bonus, the cooktop is recessed into the counter, to create an installation flush with the counter surface.
Stair Rail
Not wanting to miss an opportunity to add a touch of geometric fun to this home, we designed a custom steel handrail. The zig-zag design plays well with the angles of the picket tiles and the black finish ties in beautifully with the black metal accents in the kitchen.
Lighting
We removed the original florescent light box from this kitchen and replaced it with clean recessed lights with accents of recessed undercabinet lighting and a terrifically vintage fixture over the island that pulls together the black and brushed brass metal finishes throughout the space.
This kitchen has transformed into a strikingly unique space creating the perfect home for our client’s mid-century treasures.

This is an example of a medium sized rural galley kitchen in Austin with a submerged sink, red cabinets, wood worktops, yellow splashback, wood splashback, stainless steel appliances, ceramic flooring and recessed-panel cabinets.

Nestled into the quiet middle of a block in the historic center of the beautiful colonial town of San Miguel de Allende, this 4,500 square foot courtyard home is accessed through lush gardens with trickling fountains and a luminous lap-pool. The living, dining, kitchen, library and master suite on the ground floor open onto a series of plant filled patios that flood each space with light that changes throughout the day. Elliptical domes and hewn wooden beams sculpt the ceilings, reflecting soft colors onto curving walls. A long, narrow stairway wrapped with windows and skylights is a serene connection to the second floor ''Moroccan' inspired suite with domed fireplace and hand-sculpted tub, and "French Country" inspired suite with a sunny balcony and oval shower. A curving bridge flies through the high living room with sparkling glass railings and overlooks onto sensuously shaped built in sofas. At the third floor windows wrap every space with balconies, light and views, linking indoors to the distant mountains, the morning sun and the bubbling jacuzzi. At the rooftop terrace domes and chimneys join the cozy seating for intimate gatherings.

We designed this cosy grey family kitchen with reclaimed timber and elegant brass finishes, to work better with our clients’ style of living. We created this new space by knocking down an internal wall, to greatly improve the flow between the two rooms.
Our clients came to us with the vision of creating a better functioning kitchen with more storage for their growing family. We were challenged to design a more cost-effective space after the clients received some architectural plans which they thought were unnecessary. Storage and open space were at the forefront of this design.
Previously, this space was two rooms, separated by a wall. We knocked through to open up the kitchen and create a more communal family living area. Additionally, we knocked through into the area under the stairs to make room for an integrated fridge freezer.
The kitchen features reclaimed iroko timber throughout. The wood is reclaimed from old school lab benches, with the graffiti sanded away to reveal the beautiful grain underneath. It’s exciting when a kitchen has a story to tell. This unique timber unites the two zones, and is seen in the worktops, homework desk and shelving.
Our clients had two growing children and wanted a space for them to sit and do their homework. As a result of the lack of space in the previous room, we designed a homework bench to fit between two bespoke units. Due to lockdown, the clients children had spent most of the year in the dining room completing their school work. They lacked space and had limited storage for the children’s belongings. By creating a homework bench, we gave the family back their dining area, and the units on either side are valuable storage space. Additionally, the clients are now able to help their children with their work whilst cooking at the same time. This is a hugely important benefit of this multi-functional space.
The beautiful tiled splashback is the focal point of the kitchen. The combination of the teal and vibrant yellow into the muted colour palette brightens the room and ties together all of the brass accessories. Golden tones combined with the dark timber give the kitchen a cosy ambiance, creating a relaxing family space.
The end result is a beautiful new family kitchen-diner. The transformation made by knocking through has been enormous, with the reclaimed timber and elegant brass elements the stars of the kitchen. We hope that it will provide the family with a warm and homely space for many years to come.
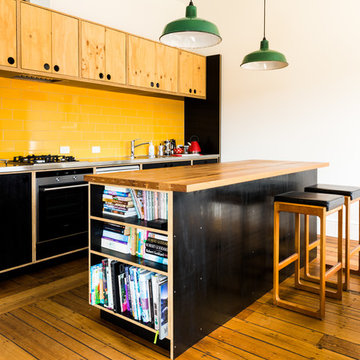
Photos: Natalie Mendham
This is an example of a contemporary galley kitchen in Hobart with a built-in sink, flat-panel cabinets, black cabinets, yellow splashback, metro tiled splashback, stainless steel appliances, medium hardwood flooring and an island.
This is an example of a contemporary galley kitchen in Hobart with a built-in sink, flat-panel cabinets, black cabinets, yellow splashback, metro tiled splashback, stainless steel appliances, medium hardwood flooring and an island.
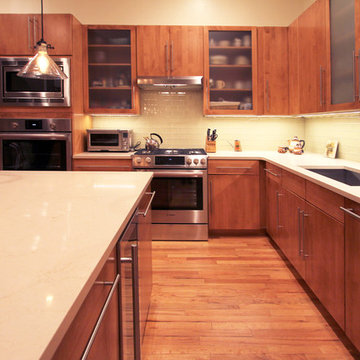
The delicate natural veining in the otherwise pristine white quartz countertops from Silestone adds to the warmth of this mid-century modern space.
Design ideas for a large modern l-shaped kitchen/diner in Philadelphia with a submerged sink, flat-panel cabinets, medium wood cabinets, quartz worktops, yellow splashback, glass tiled splashback, stainless steel appliances, medium hardwood flooring, an island, brown floors and white worktops.
Design ideas for a large modern l-shaped kitchen/diner in Philadelphia with a submerged sink, flat-panel cabinets, medium wood cabinets, quartz worktops, yellow splashback, glass tiled splashback, stainless steel appliances, medium hardwood flooring, an island, brown floors and white worktops.
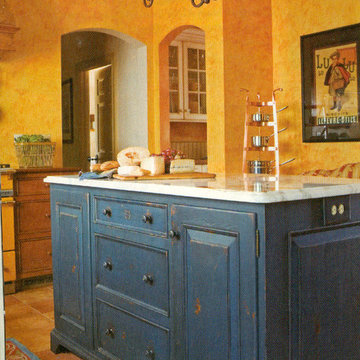
Design ideas for a large rustic u-shaped kitchen pantry in New York with a submerged sink, beaded cabinets, distressed cabinets, marble worktops, yellow splashback, terracotta flooring and an island.
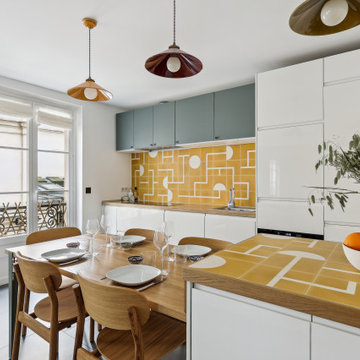
Inspiration for a scandinavian galley kitchen in Paris with flat-panel cabinets, white cabinets, wood worktops, yellow splashback, integrated appliances, a breakfast bar, grey floors and brown worktops.
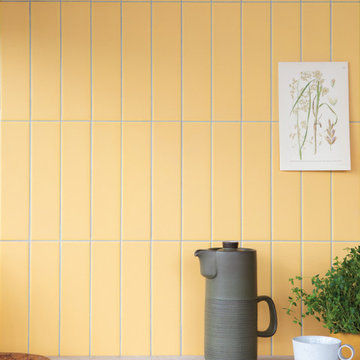
Cabana Sunrise - Handmade terracotta wall tiles
This is an example of a midcentury kitchen in London with yellow splashback and ceramic splashback.
This is an example of a midcentury kitchen in London with yellow splashback and ceramic splashback.
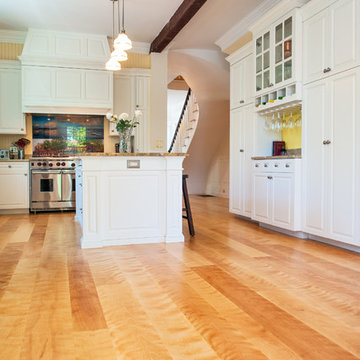
Kitchen wide plank flooring of curly Birch, custom milled by Hull Forest Products, 1-800-928-9602 www.hullforest.com. Nationwide shipping. Photo by Mary Prince Photography.
Orange Kitchen with Yellow Splashback Ideas and Designs
1