Orange Living Room with a Drop Ceiling Ideas and Designs
Refine by:
Budget
Sort by:Popular Today
1 - 20 of 37 photos
Item 1 of 3
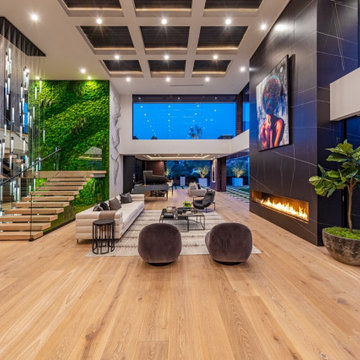
Bundy Drive Brentwood, Los Angeles modern open volume luxury home living room fireplace detail. Photo by Simon Berlyn.
Expansive modern formal mezzanine living room in Los Angeles with white walls, a standard fireplace, a stone fireplace surround, no tv, beige floors and a drop ceiling.
Expansive modern formal mezzanine living room in Los Angeles with white walls, a standard fireplace, a stone fireplace surround, no tv, beige floors and a drop ceiling.

Ristrutturazione completa appartamento da 120mq con carta da parati e camino effetto corten
Inspiration for a large contemporary formal and grey and brown open plan living room in Other with grey walls, a ribbon fireplace, a metal fireplace surround, a wall mounted tv, grey floors, a drop ceiling and wallpapered walls.
Inspiration for a large contemporary formal and grey and brown open plan living room in Other with grey walls, a ribbon fireplace, a metal fireplace surround, a wall mounted tv, grey floors, a drop ceiling and wallpapered walls.
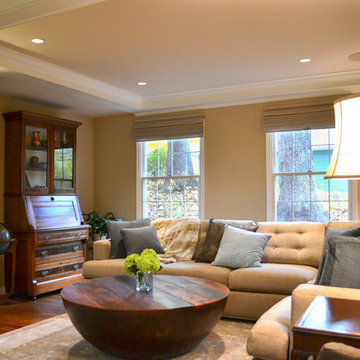
An oversized sectional couch and rustic coffee table makes this space very inviting.
Photography by Lori Wiles Design---
Project by Wiles Design Group. Their Cedar Rapids-based design studio serves the entire Midwest, including Iowa City, Dubuque, Davenport, and Waterloo, as well as North Missouri and St. Louis.
For more about Wiles Design Group, see here: https://wilesdesigngroup.com/
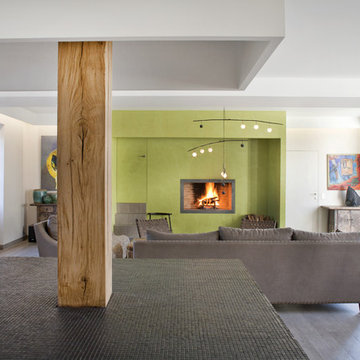
Olivier Chabaud
Design ideas for an eclectic open plan living room in Paris with green walls, laminate floors, a standard fireplace, grey floors and a drop ceiling.
Design ideas for an eclectic open plan living room in Paris with green walls, laminate floors, a standard fireplace, grey floors and a drop ceiling.
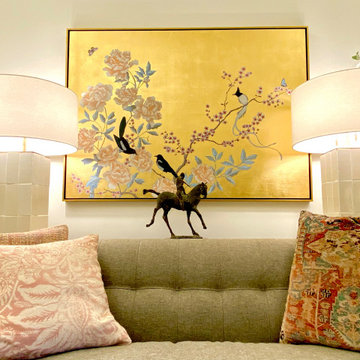
Living room for elderly woman in an assisted living facility
Small classic enclosed living room in New York with white walls, carpet, a freestanding tv, beige floors and a drop ceiling.
Small classic enclosed living room in New York with white walls, carpet, a freestanding tv, beige floors and a drop ceiling.
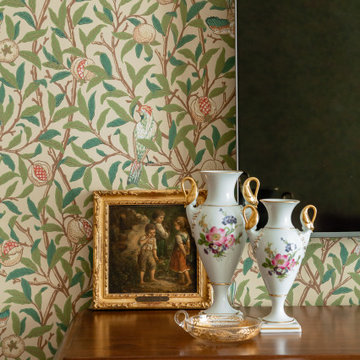
Гостиная в английском стиле, объединённая с кухней и столовой. Паркет уложен английской елочкой. Бархатные шторы с бахромой. Бумажные обои с растительным орнаментом. Белые двери и плинтуса. Гладкий потолочный карниз и лепная розетка. Белая кухня из массива с ручками из состаренного серебра фартуком из керамики и столешницей из кварца.
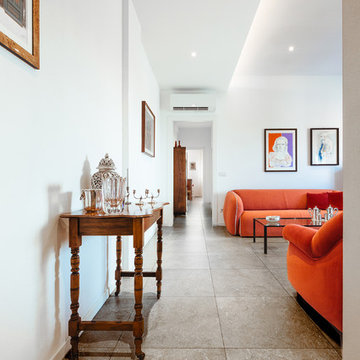
Contemporaneo, moderno, vintage fino al retrò. Sono tanti gli stili che si incontrano in questo appartamento e tutti contribuiscono alla definizione di uno stile unico.
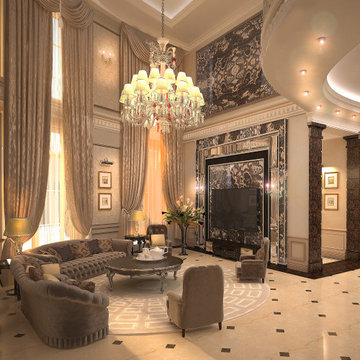
Design ideas for a large traditional formal mezzanine living room in Moscow with beige walls, marble flooring, a built-in media unit, multi-coloured floors and a drop ceiling.
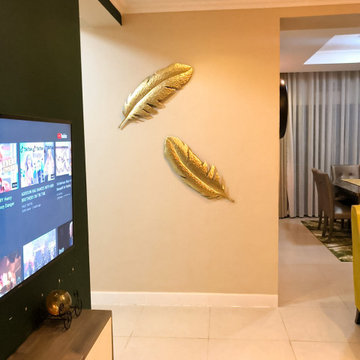
This is an example of a medium sized modern open plan living room in Other with green walls, ceramic flooring, a wall mounted tv, beige floors, a drop ceiling and brick walls.

Back Bay living room with custom ventless fireplace and double Juliet balconies. Fireplace with custom dark stone surround and custom wood mantle with decorative trim. White tray ceiling with crown molding. White walls and light hardwood floors.
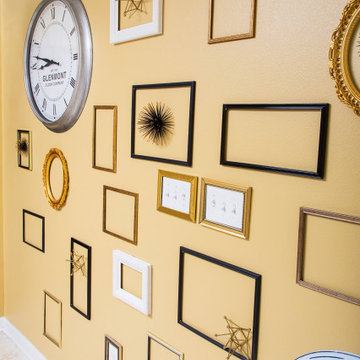
What’s your sign? No matter the zodiac this room will provide an opportunity for self reflection and relaxation. Once you have come to terms with the past you can begin to frame your future by using the gallery wall. However, keep an eye on the clocks because you shouldn’t waste time on things you can’t change. The number one rule of a living room is to live!
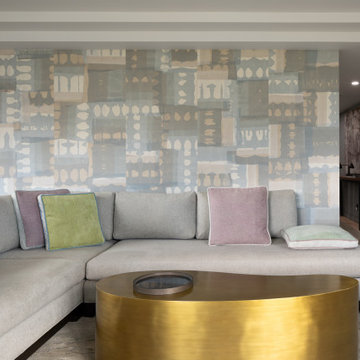
Jane’s home is more than a collection of things: a reflection of her, her lifestyle, and her personality. Essential to her interior is that it feel light, sophisticated, and fun at the same time. Full Remodel by Belltown Design LLC, Photography by Julie Mannell Photography.
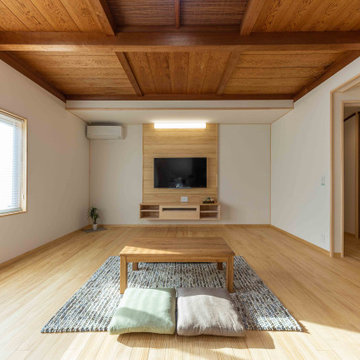
オープンな間取りで各室へとつながるLDK。
内装材は無垢の床材と珪藻土クロスで仕上げながらも、天井は立派な造りをあえて残して綺麗に仕上げました。
断熱性能にもこだわったお家造りでオープンな間取りでも空調がしっかりと効きます。
Inspiration for a large world-inspired open plan living room in Other with white walls, light hardwood flooring, a wall mounted tv, brown floors, a drop ceiling and wallpapered walls.
Inspiration for a large world-inspired open plan living room in Other with white walls, light hardwood flooring, a wall mounted tv, brown floors, a drop ceiling and wallpapered walls.
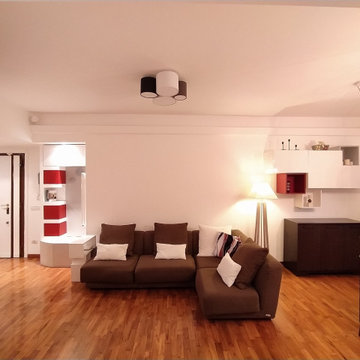
Photo of a medium sized traditional open plan living room in Rome with a reading nook, white walls, dark hardwood flooring, a wall mounted tv and a drop ceiling.
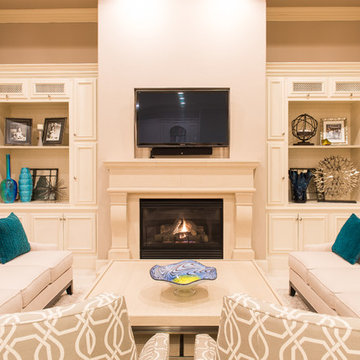
Photo of a traditional living room in Houston with beige walls, a standard fireplace, a stone fireplace surround, a built-in media unit, beige floors and a drop ceiling.
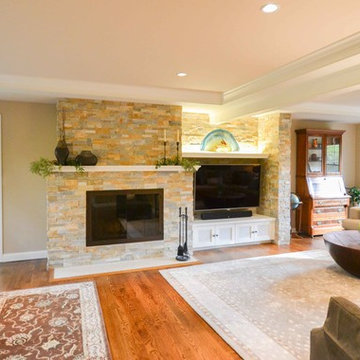
Ceiling beams and interesting stone adds interest in this formerly two separate sitting rooms space.
Photography by Lori Wiles Design---
Project by Wiles Design Group. Their Cedar Rapids-based design studio serves the entire Midwest, including Iowa City, Dubuque, Davenport, and Waterloo, as well as North Missouri and St. Louis.
For more about Wiles Design Group, see here: https://wilesdesigngroup.com/
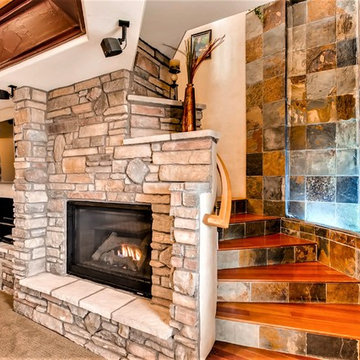
Virtuance
Large traditional open plan living room in Denver with beige walls, a standard fireplace, a stone fireplace surround, a built-in media unit, beige floors, carpet and a drop ceiling.
Large traditional open plan living room in Denver with beige walls, a standard fireplace, a stone fireplace surround, a built-in media unit, beige floors, carpet and a drop ceiling.
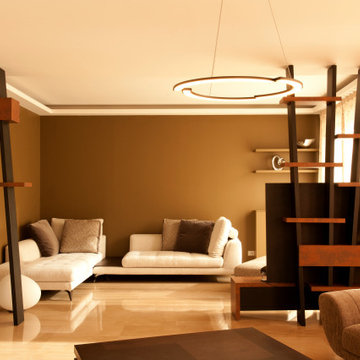
Claustra de séparation salon et salon télévision., montant en bois noir et caisson en rouille oxydée. Brun au mur pour un côté chaleureux. Télevision cachée et sur roulettes.
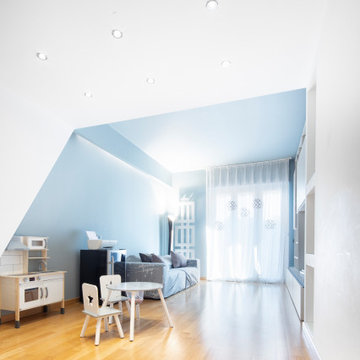
relooking soggiorno
This is an example of a medium sized modern open plan living room in Other with a reading nook, multi-coloured walls, light hardwood flooring, no fireplace, a built-in media unit, beige floors and a drop ceiling.
This is an example of a medium sized modern open plan living room in Other with a reading nook, multi-coloured walls, light hardwood flooring, no fireplace, a built-in media unit, beige floors and a drop ceiling.
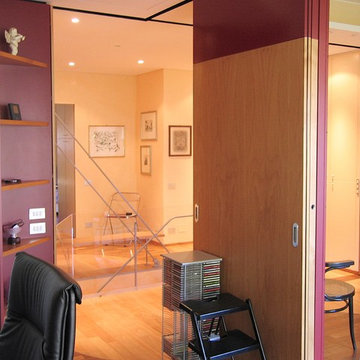
Luca Riperto
This is an example of a large modern open plan living room in Turin with beige walls, light hardwood flooring, a built-in media unit, brown floors, a drop ceiling and panelled walls.
This is an example of a large modern open plan living room in Turin with beige walls, light hardwood flooring, a built-in media unit, brown floors, a drop ceiling and panelled walls.
Orange Living Room with a Drop Ceiling Ideas and Designs
1