Orange Living Space with a Chimney Breast Ideas and Designs
Refine by:
Budget
Sort by:Popular Today
1 - 20 of 25 photos
Item 1 of 3

Medium sized beach style open plan games room in Dorset with white walls, light hardwood flooring, a ribbon fireplace, a freestanding tv, grey floors and a chimney breast.

This is an example of a large traditional games room in Santa Barbara with a standard fireplace, a stone fireplace surround, a wall mounted tv, brown floors, white walls, a game room, medium hardwood flooring, exposed beams and a chimney breast.

In the great room, special attention was paid to the ceiling detail, where square box beams “picture frame” painted wooden planks, creating interest and subtle contrast. A custom built-in flanks the right side of the fireplace and includes a television cabinet as well as wood storage.

Transitional living room with a bold blue sectional and a black and white bold rug. Modern swivel chairs give this otherwise traditional room a modern feel. Black wall was painted in Tricorn Black by Sherwin Williams to hide the TV from standing out. Library Lights give this room a traditional feel with cabinets with beautiful molding.

Medium sized urban mezzanine games room in Other with white walls, medium hardwood flooring, a standard fireplace, a concrete fireplace surround, brown floors, exposed beams, brick walls and a chimney breast.

Peter Landers
Medium sized classic grey and pink living room in London with pink walls, medium hardwood flooring, a standard fireplace, a tiled fireplace surround, a wall mounted tv, brown floors and a chimney breast.
Medium sized classic grey and pink living room in London with pink walls, medium hardwood flooring, a standard fireplace, a tiled fireplace surround, a wall mounted tv, brown floors and a chimney breast.

Photo of a large contemporary formal open plan living room in London with grey walls, light hardwood flooring, a standard fireplace, no tv, a stone fireplace surround, brown floors, a vaulted ceiling and a chimney breast.
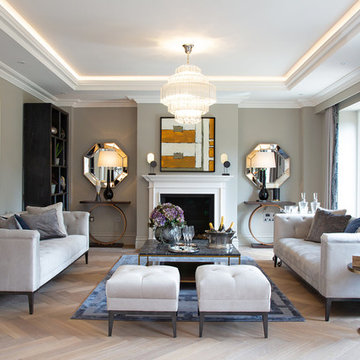
Aubury Place is a collection of unique residences with a wealth of bespoke features, which also share an unrivalled level of quality and attention to detail. Kebbell’s sure touch and superior standards can be seen throughout.
Your first impressions of Aubury Place will be of somewhere exceptional. Beyond the distinguished architecture of the exteriors, perfectly proportioned living spaces reveal themselves. Grand staircases sweep upwards, inviting you to discover more.
With their carefully considered spaces, sumptuous interiors, and the finest quality evident in even the smallest detail, these are homes for those seeking perfection.
The homes at Aubury Place have been designed to fulfil the requirements of a wide range of lifestyles. You may need space for the warm pulse of family time, the intimacy of private life, for elegant entertaining, or simply a few moments of perfect solitude.
Discover your Eden at Aubury Place.

The main family room for the farmhouse. Historically accurate colonial designed paneling and reclaimed wood beams are prominent in the space, along with wide oak planks floors and custom made historical windows with period glass add authenticity to the design.

A colorful, yet calming family room. The vaulted ceiling has painted beams and shiplap.
This is an example of a traditional living room in Other with grey walls, a standard fireplace, a tiled fireplace surround, exposed beams, a timber clad ceiling, a vaulted ceiling and a chimney breast.
This is an example of a traditional living room in Other with grey walls, a standard fireplace, a tiled fireplace surround, exposed beams, a timber clad ceiling, a vaulted ceiling and a chimney breast.

By using an area rug to define the seating, a cozy space for hanging out is created while still having room for the baby grand piano, a bar and storage.
Tiering the millwork at the fireplace, from coffered ceiling to floor, creates a graceful composition, giving focus and unifying the room by connecting the coffered ceiling to the wall paneling below. Light fabrics are used throughout to keep the room light, warm and peaceful- accenting with blues.
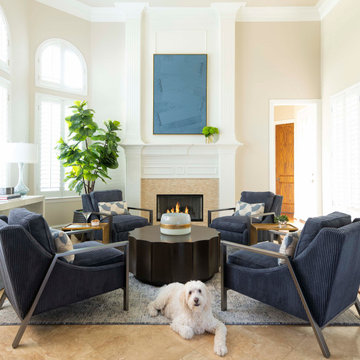
This house has great bones and just needed some current updates. We started by renovating all four bathrooms and the main staircase. All lighting was updated to be clean and bright. We then layered in new furnishings for the dining room, living room, family room and entry, increasing the functionality and aesthetics of each of these areas. Spaces that were previously avoided and unused now have meaning and excitement so that the clients eagerly use them both casually every day as well as for entertaining.
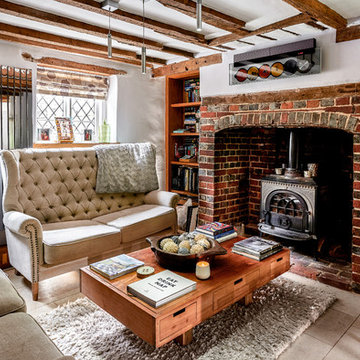
Mark Hardy
Farmhouse formal living room in Hampshire with white walls, a wood burning stove, a brick fireplace surround, grey floors and a chimney breast.
Farmhouse formal living room in Hampshire with white walls, a wood burning stove, a brick fireplace surround, grey floors and a chimney breast.
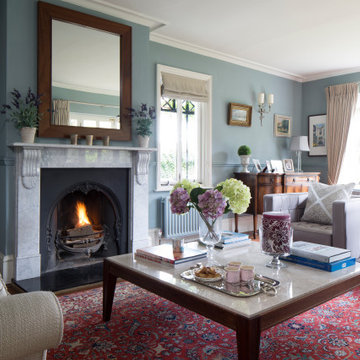
Inspiration for a traditional formal living room in Berkshire with blue walls, dark hardwood flooring, a standard fireplace, brown floors and a chimney breast.
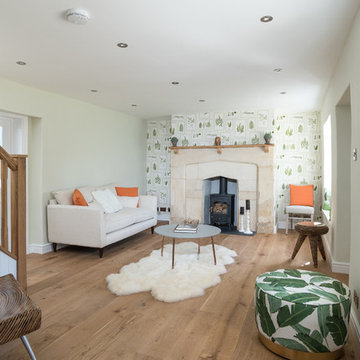
Design ideas for a traditional formal living room in Other with white walls, medium hardwood flooring, a wood burning stove, a tiled fireplace surround, brown floors and a chimney breast.

We were asked to put together designs for this beautiful Georgian mill, our client specifically asked for help with bold colour schemes and quirky accessories to style the space. We provided most of the furniture fixtures and fittings and designed the panelling and lighting elements.

Photo of a rustic games room in Other with white walls, medium hardwood flooring, a standard fireplace, a stacked stone fireplace surround, a wall mounted tv, wood walls and a chimney breast.
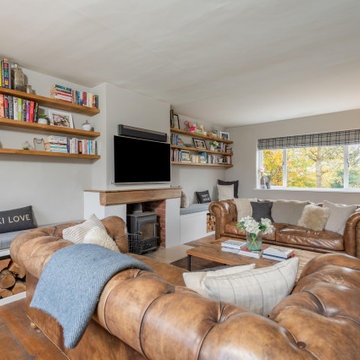
Design ideas for a country living room in Gloucestershire with grey walls, dark hardwood flooring, a wood burning stove, a wall mounted tv, brown floors and a chimney breast.
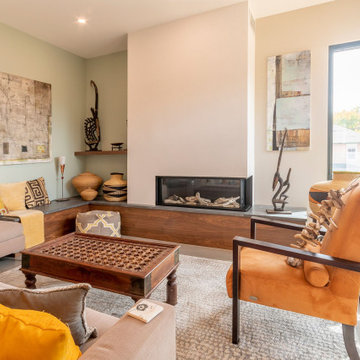
Photo of a contemporary games room in Toronto with white walls, concrete flooring, a corner fireplace, grey floors and a chimney breast.
Orange Living Space with a Chimney Breast Ideas and Designs
1




