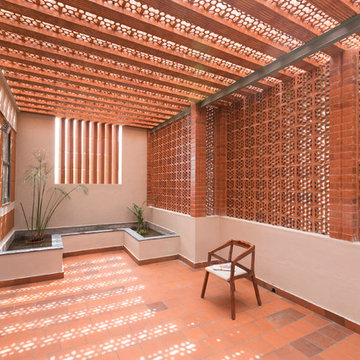Orange Patio with a Roof Extension Ideas and Designs
Refine by:
Budget
Sort by:Popular Today
1 - 20 of 342 photos
Item 1 of 3
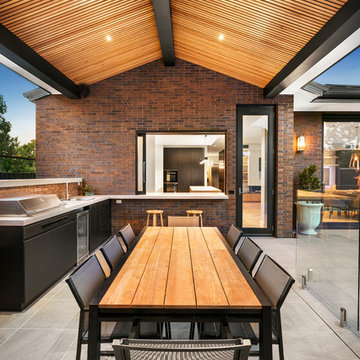
Inspiration for a contemporary back patio in Melbourne with an outdoor kitchen, concrete slabs and a roof extension.
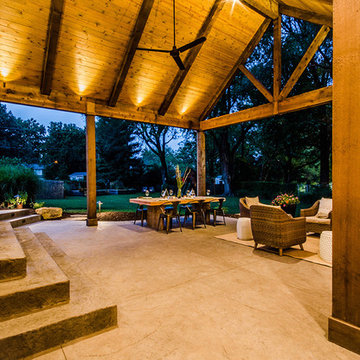
Shawn Spry Photography
Photo of a medium sized rustic back patio in Kansas City with an outdoor kitchen, stamped concrete and a roof extension.
Photo of a medium sized rustic back patio in Kansas City with an outdoor kitchen, stamped concrete and a roof extension.
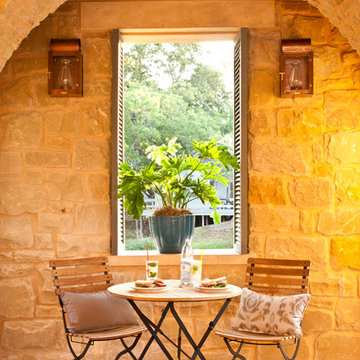
Inspiration for a small mediterranean patio in New Orleans with natural stone paving and a roof extension.

This project is a skillion style roof with an outdoor kitchen, entertainment, heaters, and gas fireplace! It has a super modern look with the white stone on the kitchen and fireplace that complements the house well.
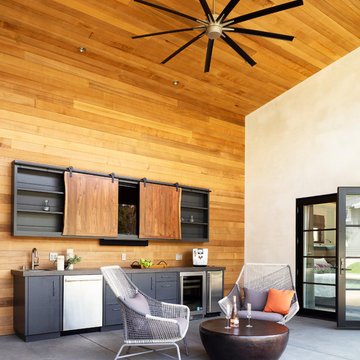
Our clients use this modern breezeway for hosting rock bands, throwing football parties and simply sitting and enjoying delicious summer cocktails.
Design ideas for a medium sized modern back patio in Orange County with an outdoor kitchen, concrete slabs and a roof extension.
Design ideas for a medium sized modern back patio in Orange County with an outdoor kitchen, concrete slabs and a roof extension.
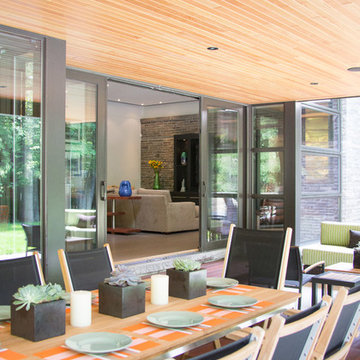
Photo Credit: Jason Hartog Photography
Inspiration for a large modern back patio in Toronto with an outdoor kitchen, natural stone paving and a roof extension.
Inspiration for a large modern back patio in Toronto with an outdoor kitchen, natural stone paving and a roof extension.
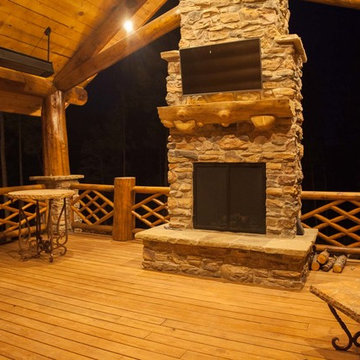
Inspiration for a large rustic back patio in Albuquerque with decking, a roof extension and an outdoor kitchen.
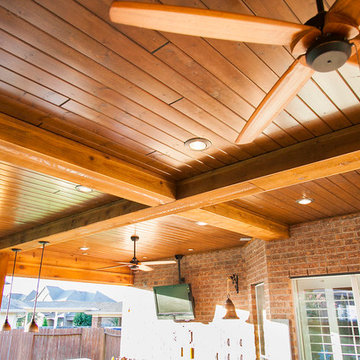
In Katy, Texas, Tradition Outdoor Living designed an outdoor living space, transforming the average backyard into a Texas Ranch-style retreat.
Entering this outdoor addition, the scene boasts Texan Ranch with custom made cedar Barn-style doors creatively encasing the recessed TV above the fireplace. Maintaining the appeal of the doors, the fireplace cedar mantel is adorned with accent rustic hardware. The 60” electric fireplace, remote controlled with LED lights, flickers warm colors for a serene evening on the patio. An extended hearth continues along the perimeter of living room, creating bench seating for all.
This combination of Rustic Taloka stack stone, from the fireplace and columns, and the polished Verano stone, capping the hearth and columns, perfectly pairs together enhancing the feel of this outdoor living room. The cedar-trimmed coffered beams in the tongue and groove ceiling and the wood planked stamped concrete make this space even more unique!
In the large Outdoor Kitchen, beautifully polished New Venetian Gold granite countertops allow the chef plenty of space for serving food and chatting with guests at the bar. The stainless steel appliances sparkle in the evening while the custom, color-changing LED lighting glows underneath the kitchen granite.
In the cooler months, this outdoor space is wired for electric radiant heat. And if anyone is up for a night of camping at the ranch, this outdoor living space is ready and complete with an outdoor bathroom addition!
Photo Credit: Jennifer Sue Photography
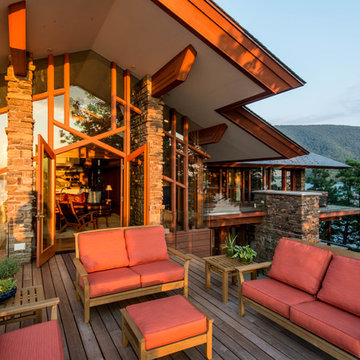
A lake house on Smith Mountain lake. The residence uses stone, glass, and wood to provide views to the lake. The large roof overhangs protect the glass from the sun. An open plan allows for the sharing of space between functions. Most of the rooms enjoy a view of the water.
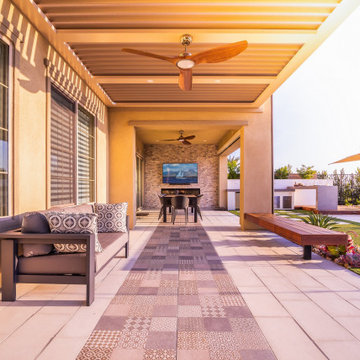
A covered patio has a solid roof section and a more contemporary section with an opening-closing louvered roof system. The flooring consists of precast concrete and contemporary Spanish tiles. Other nearby features are a BBQ island, deck, and spa with infinity edge.
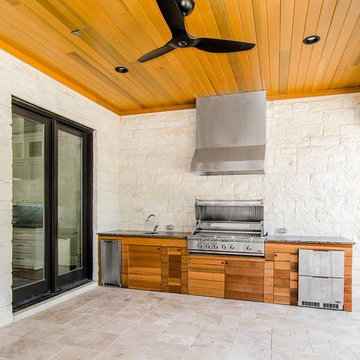
Medium sized contemporary back patio in Dallas with an outdoor kitchen, tiled flooring and a roof extension.
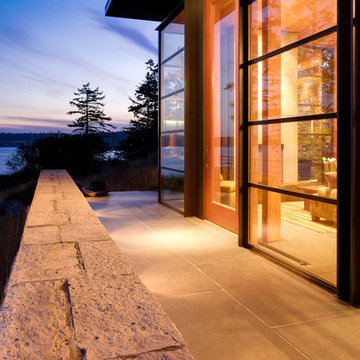
Photographer: Jay Goodrich
This 2800 sf single-family home was completed in 2009. The clients desired an intimate, yet dynamic family residence that reflected the beauty of the site and the lifestyle of the San Juan Islands. The house was built to be both a place to gather for large dinners with friends and family as well as a cozy home for the couple when they are there alone.
The project is located on a stunning, but cripplingly-restricted site overlooking Griffin Bay on San Juan Island. The most practical area to build was exactly where three beautiful old growth trees had already chosen to live. A prior architect, in a prior design, had proposed chopping them down and building right in the middle of the site. From our perspective, the trees were an important essence of the site and respectfully had to be preserved. As a result we squeezed the programmatic requirements, kept the clients on a square foot restriction and pressed tight against property setbacks.
The delineate concept is a stone wall that sweeps from the parking to the entry, through the house and out the other side, terminating in a hook that nestles the master shower. This is the symbolic and functional shield between the public road and the private living spaces of the home owners. All the primary living spaces and the master suite are on the water side, the remaining rooms are tucked into the hill on the road side of the wall.
Off-setting the solid massing of the stone walls is a pavilion which grabs the views and the light to the south, east and west. Built in a position to be hammered by the winter storms the pavilion, while light and airy in appearance and feeling, is constructed of glass, steel, stout wood timbers and doors with a stone roof and a slate floor. The glass pavilion is anchored by two concrete panel chimneys; the windows are steel framed and the exterior skin is of powder coated steel sheathing.
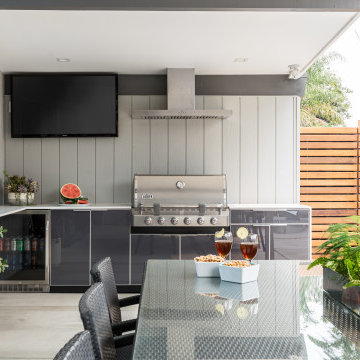
Photo of a retro back patio in Sacramento with a roof extension and a bar area.

This gourmet kitchen includes wood burning pizza oven, grill, side burner, egg smoker, sink, refrigerator, trash chute, serving station and more!
Photography: Daniel Driensky

This is an example of a large coastal side patio in Charleston with natural stone paving, a roof extension and a bbq area.
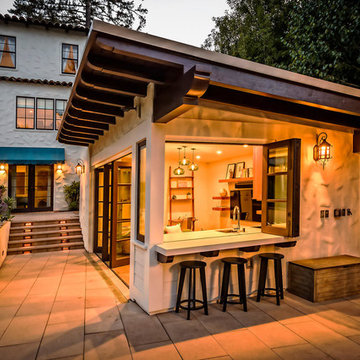
Design ideas for a traditional back patio in San Francisco with an outdoor kitchen, concrete paving and a roof extension.
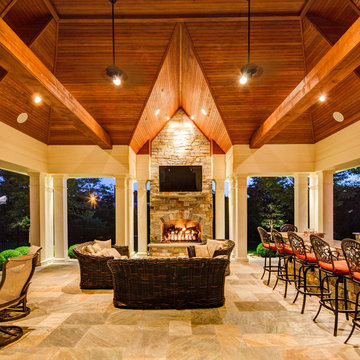
John Martinelli Photography
Inspiration for a traditional patio in Philadelphia with a fire feature and a roof extension.
Inspiration for a traditional patio in Philadelphia with a fire feature and a roof extension.
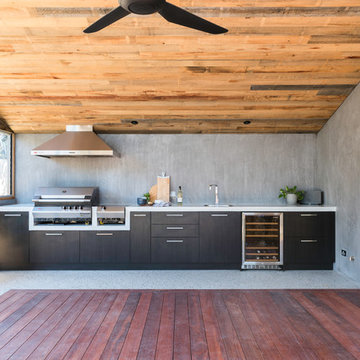
Remember the gorgeous Scandinavian-style kitchen transformation we completed for the Ferguson family recently? We promised we would be sharing more, and here it is!
In addition to the über cool modern kitchen, the team at Kitchen Craftsmen also worked to create an outdoor space perfect for entertaining, from summer BBQs to winter nights enjoying a wine. Using distinctive Polytec ‘Black Wenge Matt’ for the doors, and the same durable Polytec ‘Graphite Grey Createc’ cabinetry that was used throughout the kitchen, this alfresco kitchen is perfect for even the messiest BBQ king. There’s even a built in wine fridge!
Love the look of this alfresco kitchen? Learn more about upgrading your alfresco, no matter your budget or style: https://www.kitchencraftsmen.com.au/kitchen/alfresco-range/
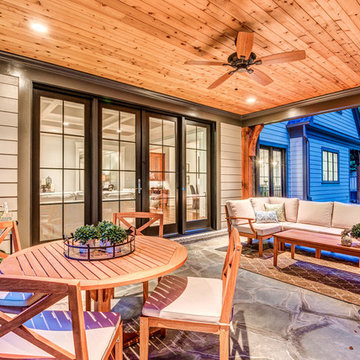
Photo by Allen Russ, Hoachlander Davis Photography
Medium sized traditional back patio in DC Metro with natural stone paving and a roof extension.
Medium sized traditional back patio in DC Metro with natural stone paving and a roof extension.
Orange Patio with a Roof Extension Ideas and Designs
1
