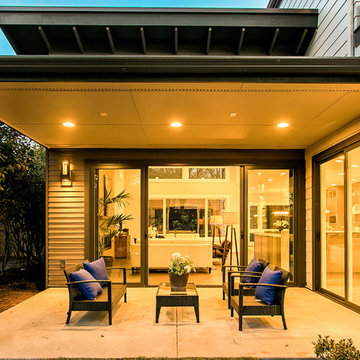Orange Patio with a Roof Extension Ideas and Designs
Refine by:
Budget
Sort by:Popular Today
81 - 100 of 342 photos
Item 1 of 3
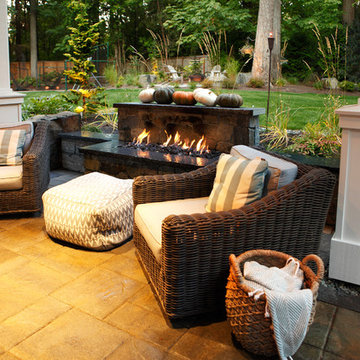
Parkscreative.com
Inspiration for a large contemporary back patio in Seattle with concrete paving, a roof extension and a fireplace.
Inspiration for a large contemporary back patio in Seattle with concrete paving, a roof extension and a fireplace.
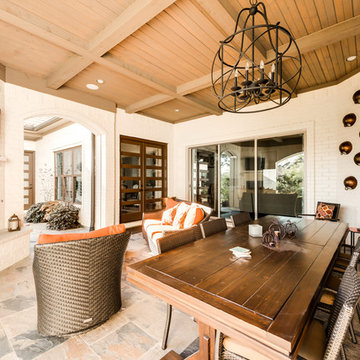
Blane Balduf
Medium sized traditional back patio in Dallas with an outdoor kitchen and a roof extension.
Medium sized traditional back patio in Dallas with an outdoor kitchen and a roof extension.
Iconic Estancia Contemporary Home in Scottsdale
©ThompsonPhotographic.com 2015
Inspiration for a contemporary back patio in Phoenix with an outdoor kitchen and a roof extension.
Inspiration for a contemporary back patio in Phoenix with an outdoor kitchen and a roof extension.
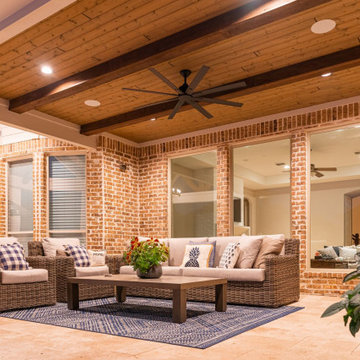
This outdoor living area is complete with a spacious seating, perfect for entertaining or just relaxing.
The flooring is Ivory Travertine pavers from QDI and the ceiling is a prestained tongue and groove from Woodtone. The stone on the columns and kitchen is a stacked stone from MSI Stone.
Photographer credit: Stephen Murphey @Snappointmedia
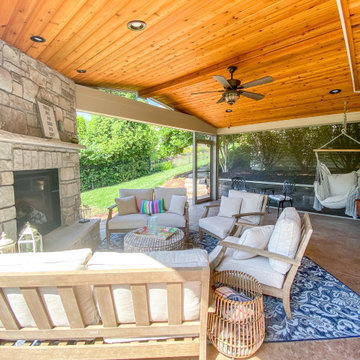
A covered patio area with a corner gas fireplace feature, retractable solar screens, stamped concrete, and a vaulted ceiling finished with cedar.
Photo of a medium sized back patio in St Louis with a fireplace, stamped concrete and a roof extension.
Photo of a medium sized back patio in St Louis with a fireplace, stamped concrete and a roof extension.
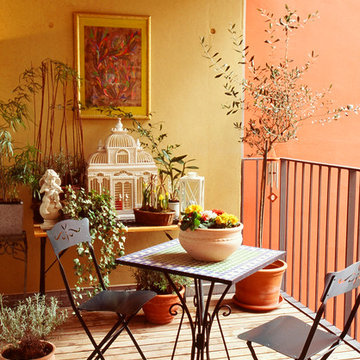
ダイニングとキッチンに囲まれたバルコニーからはコンドミニアムの中庭が見えます。壁はアースカラー、季節の花やオリーブ等を配し、エンジェルやウインドチャイムをアクセントに。
Inspiration for a modern patio in Tokyo with decking and a roof extension.
Inspiration for a modern patio in Tokyo with decking and a roof extension.
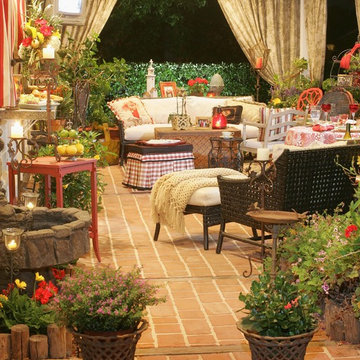
This is an example of a medium sized traditional back patio in Orange County with tiled flooring and a roof extension.
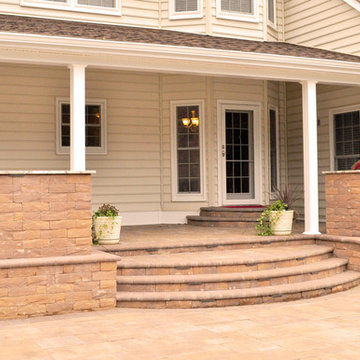
Complete backyard transformation. The client had a back yard that didn't flow, the pool was fenced in by itself and you had to walk through the back lawn to get to it. We created a 3D design and then constructed the back yard oasis that incorporated adding a covered raised patio with outdoor grill and bar seating, fountain water feature, fire pit area with curved bench seating wall, and large patio areas with lots of room for entertaining and seating, as well as lighting. Best of all, the once separated pool area now became incorporated into the back yard so that everything flows together.
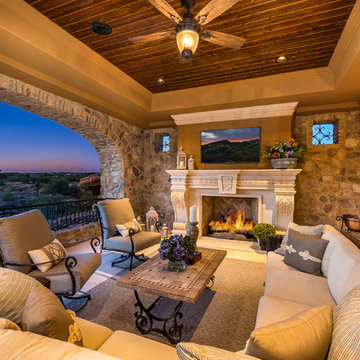
World Renowned Architecture Firm Fratantoni Design created this beautiful home! They design home plans for families all over the world in any size and style. They also have in-house Interior Designer Firm Fratantoni Interior Designers and world class Luxury Home Building Firm Fratantoni Luxury Estates! Hire one or all three companies to design and build and or remodel your home!
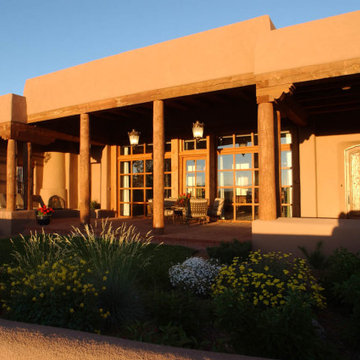
Design ideas for a large back patio in Albuquerque with brick paving and a roof extension.
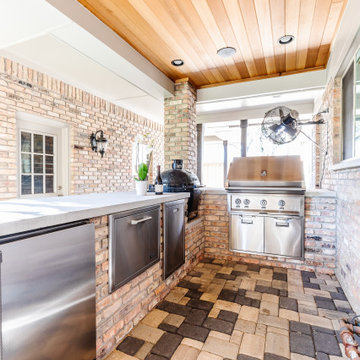
This 1964 Preston Hollow home was in the perfect location and had great bones but was not perfect for this family that likes to entertain. They wanted to open up their kitchen up to the den and entry as much as possible, as it was small and completely closed off. They needed significant wine storage and they did want a bar area but not where it was currently located. They also needed a place to stage food and drinks outside of the kitchen. There was a formal living room that was not necessary and a formal dining room that they could take or leave. Those spaces were opened up, the previous formal dining became their new home office, which was previously in the master suite. The master suite was completely reconfigured, removing the old office, and giving them a larger closet and beautiful master bathroom. The game room, which was converted from the garage years ago, was updated, as well as the bathroom, that used to be the pool bath. The closet space in that room was redesigned, adding new built-ins, and giving us more space for a larger laundry room and an additional mudroom that is now accessible from both the game room and the kitchen! They desperately needed a pool bath that was easily accessible from the backyard, without having to walk through the game room, which they had to previously use. We reconfigured their living room, adding a full bathroom that is now accessible from the backyard, fixing that problem. We did a complete overhaul to their downstairs, giving them the house they had dreamt of!
As far as the exterior is concerned, they wanted better curb appeal and a more inviting front entry. We changed the front door, and the walkway to the house that was previously slippery when wet and gave them a more open, yet sophisticated entry when you walk in. We created an outdoor space in their backyard that they will never want to leave! The back porch was extended, built a full masonry fireplace that is surrounded by a wonderful seating area, including a double hanging porch swing. The outdoor kitchen has everything they need, including tons of countertop space for entertaining, and they still have space for a large outdoor dining table. The wood-paneled ceiling and the mix-matched pavers add a great and unique design element to this beautiful outdoor living space. Scapes Incorporated did a fabulous job with their backyard landscaping, making it a perfect daily escape. They even decided to add turf to their entire backyard, keeping minimal maintenance for this busy family. The functionality this family now has in their home gives the true meaning to Living Better Starts Here™.
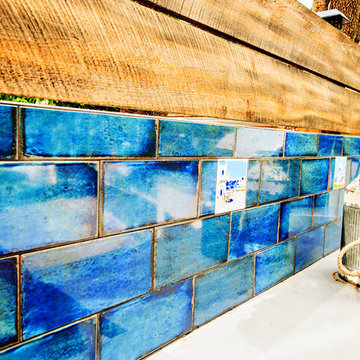
Livingston Galleries
Expansive mediterranean back patio in Tampa with an outdoor kitchen, natural stone paving and a roof extension.
Expansive mediterranean back patio in Tampa with an outdoor kitchen, natural stone paving and a roof extension.
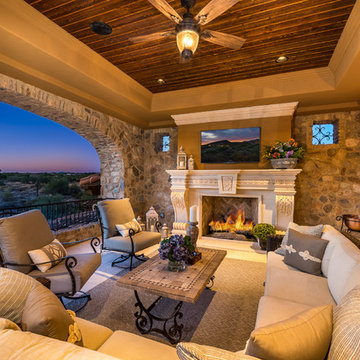
Large upscale outdoor fireplace made of limestone and custom detailing.
This is an example of an expansive mediterranean courtyard patio in Phoenix with a fire feature, natural stone paving and a roof extension.
This is an example of an expansive mediterranean courtyard patio in Phoenix with a fire feature, natural stone paving and a roof extension.
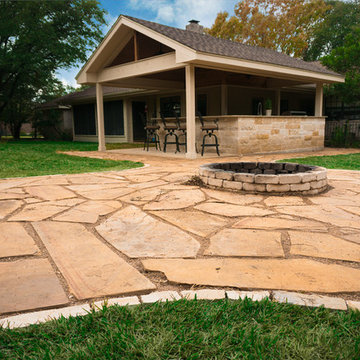
This Outdoor Kitchen is an addition to an existing home. Concrete foundation with wood framed construction, T&G ceiling, shingle roof. Cabinet structure is Stone with Granite Counter Tops, Gas fired Stainless Steel Appliances (including power burner, grill, and griddle), Sink w/ water heater, ice bin, dishwasher, and wine/beverage center.
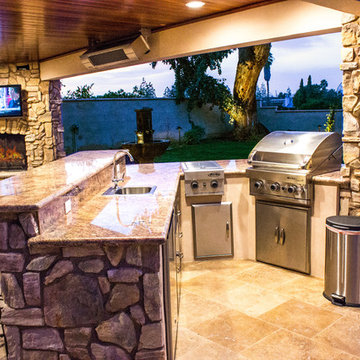
Our goal with this project is to create an outdoor addition. This patio/backyard living area addition features built in heaters around the perimeter of the covered patio, natural stone accents around the kitchen bar & fireplace, and tile flooring throughout. It feels rustic but modern at the same time. It is now such a great place to entertain, relax, or enjoy watching tv outdoors.
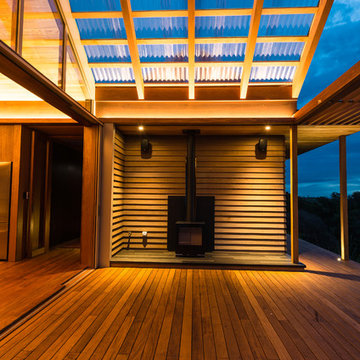
Peter Rees
Design ideas for a large contemporary patio in Auckland with a roof extension.
Design ideas for a large contemporary patio in Auckland with a roof extension.
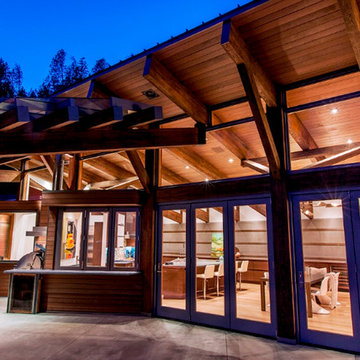
This is an example of a large contemporary back patio in Other with an outdoor kitchen, tiled flooring and a roof extension.
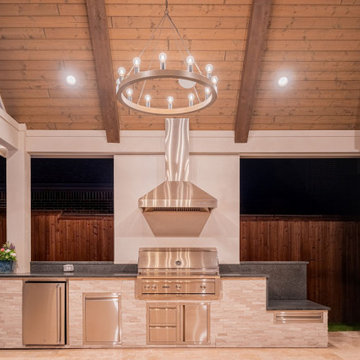
This outdoor living area is complete with a gorgeous outdoor kitchen and plenty of room for dining as well.
All appliances are from RCS - grill, fridge, storage drawers and a great venthood with a beautiful granite countertop from Allied Stone.
Photographer credit: Stephen Murphey @Snappointmedia
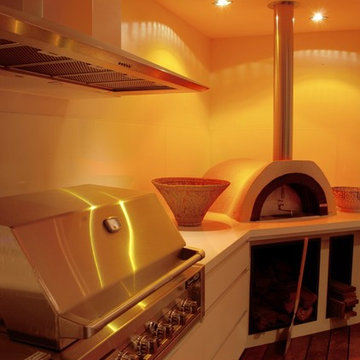
Straight from a Kevin McCloud documentary series, this luxuriously grand design is the culmination of four challenging years, one large budget, several big ideas and the singular vision of AMG Architects in realising its splendour.
Starting with a sound 1980’s concrete architectural canvas, AMG Architects created a fresh and refined modern classic of this natural entertainer.
A painstaking overhaul of the interior incorporated opulent design features and integrated the latest in audio-visual and lighting technology.
Through the artful removal of interior walls and the introduction of lighting to set off the new warm whites, welcoming spaces now offer uninterrupted views which flow naturally into the stunning landscaped outdoor entertainment areas.
Breezway Altair Louvre Windows enclose the outdoor/indoor living area to provide privacy and protection from the elements when required. The timber blades add warmth and complement the interior furnishings while allowing fresh breezes in to ventilate the area.
By removing unnecessary elements and celebrating those which enhance the design, the luxurious is skilfully balanced with the practical, creating a genuinely liveable family home.
AMG Architects’ attention to detail and exemplary project management skills have combined to create an exclusive living experience that exudes sophistication and an appreciation of the finer things.
Orange Patio with a Roof Extension Ideas and Designs
5
