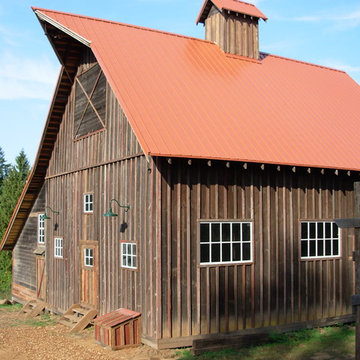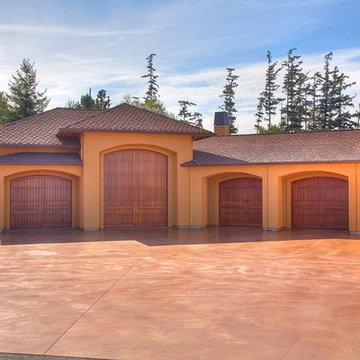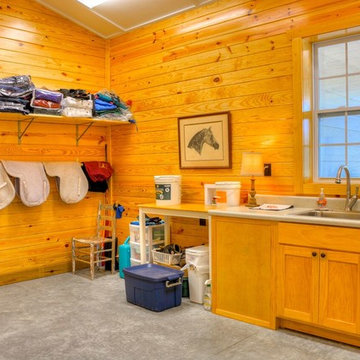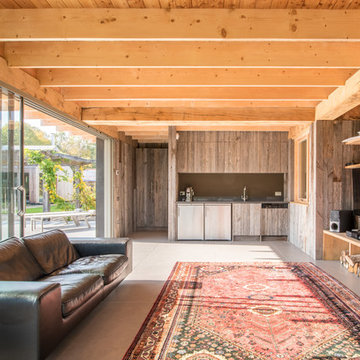Orange, Purple Garden Shed and Building Ideas and Designs
Refine by:
Budget
Sort by:Popular Today
81 - 100 of 692 photos
Item 1 of 3
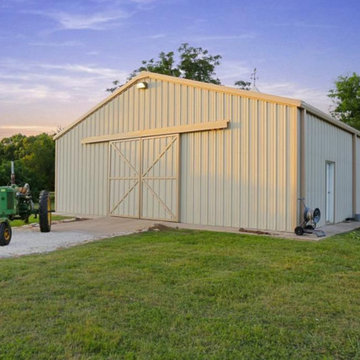
Purser Architectural Custom Home Design built by CAM Builders LLC
This is an example of an expansive country detached barn in Houston.
This is an example of an expansive country detached barn in Houston.
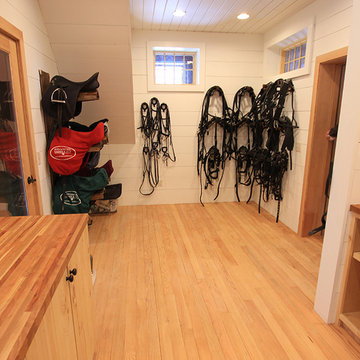
With Architect David Pill, we built a warm, light and energy efficient space.
Photo of a modern garden shed and building in Burlington.
Photo of a modern garden shed and building in Burlington.
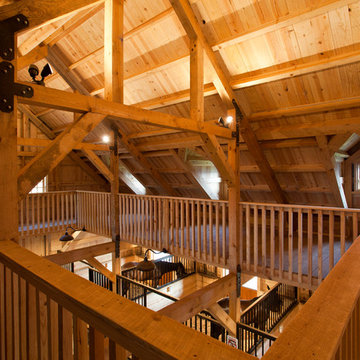
Sand Creek Post & Beam Traditional Wood Barns and Barn Homes
Learn more & request a free catalog: www.sandcreekpostandbeam.com
Classic garden shed and building in Other.
Classic garden shed and building in Other.
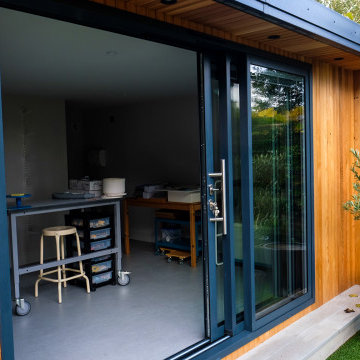
A fully bespoke Garden Room for our clients Susanna & Graham stunning house and Garden in Richmond upon Thames, Surrey
The room was to be used as a Pottery Studio and featured a Potters wheel and separate area for the Kiln and also a showroom.
The room was a fully bespoke design and build and featured premium Canadian redwood Cedar cladding
3 leaf Sliding doors with built-in blinds.
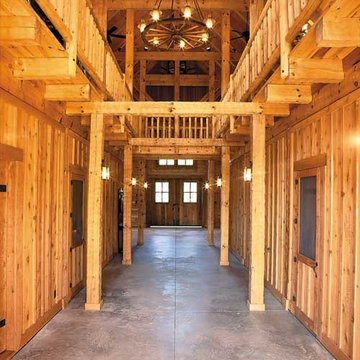
All photos in this section manufactured by Hearthstone Homes
Inspiration for an expansive eclectic detached barn in Charlotte.
Inspiration for an expansive eclectic detached barn in Charlotte.
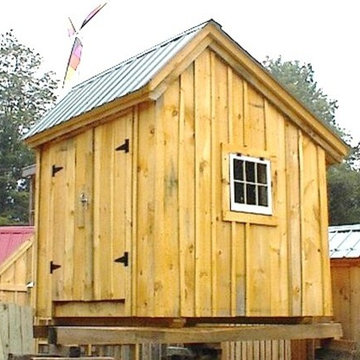
The Perfect Firewood Storage Shed.
Our classic woodshed comes either as a kit or a prefab ready to go unit. Or if you prefer you may order a set of plans.
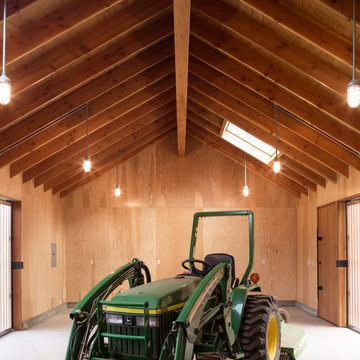
Photography by Brian Walker Lee
Design ideas for a modern garden shed and building in Portland.
Design ideas for a modern garden shed and building in Portland.
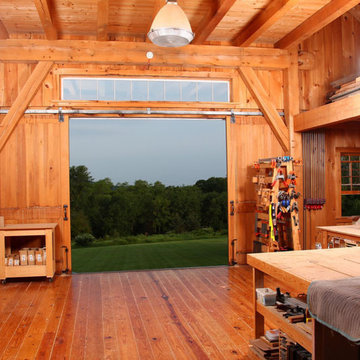
This timberframe barn was constructed in the location of a previous barn constructed 200 years ago that was destroyed by a fire 50 years ago. It has lofts and catwalks above the main level and full basement that is accessed through a trap door.
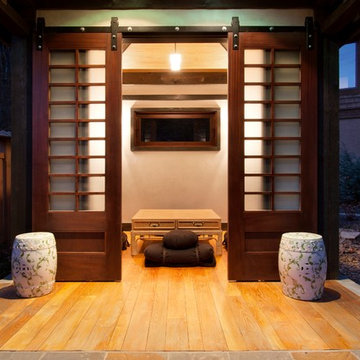
Photos by Jay Weiland
Small world-inspired garden shed and building in Other.
Small world-inspired garden shed and building in Other.
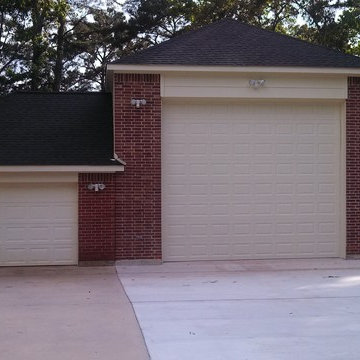
This is an example of a large contemporary garden shed and building in Houston.
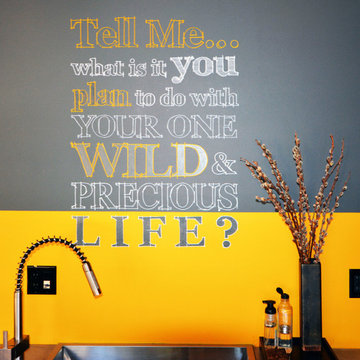
Photo: Robert Burns ˙© 2015 Houzz
Inspiration for an urban garden shed and building in Portland.
Inspiration for an urban garden shed and building in Portland.
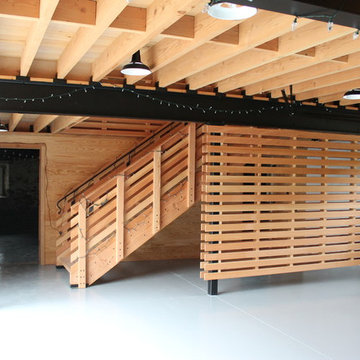
Christopher Pickell, AIA
This is an example of a large farmhouse barn in New York.
This is an example of a large farmhouse barn in New York.
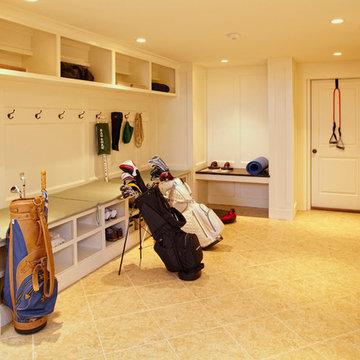
This is an example of a world-inspired garden shed and building in Charleston.
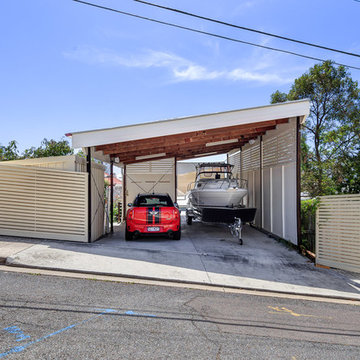
Backyard Blitz in Highgate Hill, Brisbane- transforming an ugly, small, steep, unused space into a beautiful and very functional garden, entertaining, carport and storage area. Colin Hockey Photographer
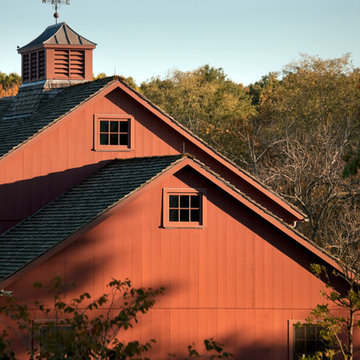
Main Barn Detail - Restorations and Additions to an 18th Century Farm in Southern New England - John B. Murray Architect - Interior Design by Bell-Guilmet Associates - Oehme, van Sweden & Associates Landscape Design - Photography by Durston Saylor
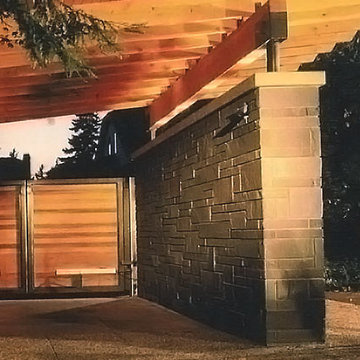
Bear Creek Landscaping , LLC
Design ideas for a modern garden shed and building in Seattle.
Design ideas for a modern garden shed and building in Seattle.
Orange, Purple Garden Shed and Building Ideas and Designs
5
