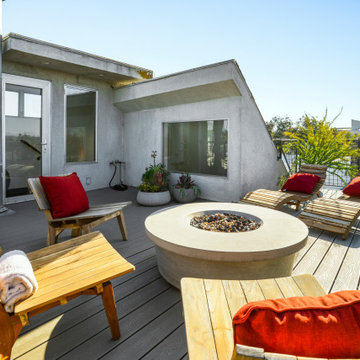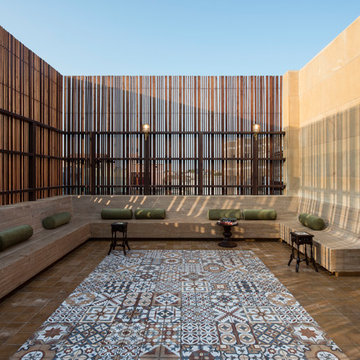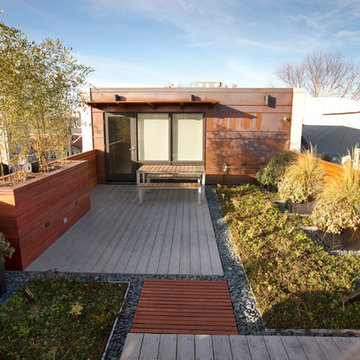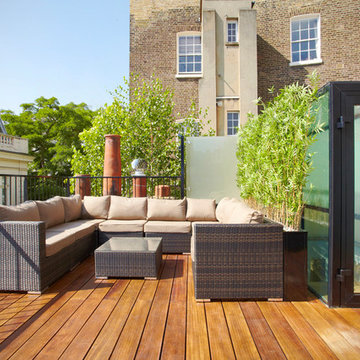Orange Roof Garden and Outdoor Space Ideas and Designs
Refine by:
Budget
Sort by:Popular Today
1 - 20 of 379 photos
Item 1 of 3

Photo of a classic roof rooftop terrace in Barcelona with a roof extension and a bbq area.
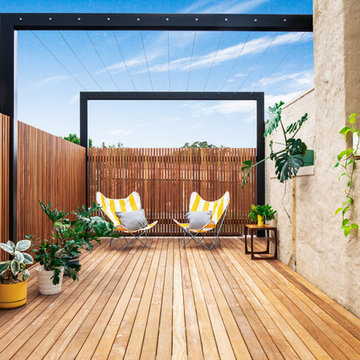
James Morgan Photography
Design ideas for a contemporary roof rooftop terrace in Melbourne with fencing.
Design ideas for a contemporary roof rooftop terrace in Melbourne with fencing.

This rooftop garden on Manhattan's Upper East Side features an ipe pergola and fencing that provides both shade and privacy to a seating area. Plantings include spiral junipers and boxwoods in terra cotta and Corten steel planters. Wisteria vines grow up custom-built lattices. See more of our projects at www.amberfreda.com.
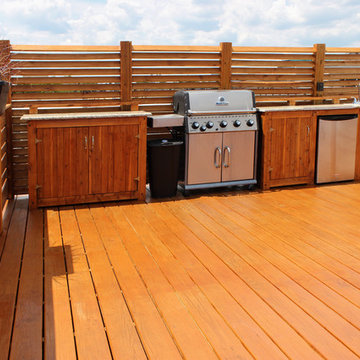
Fully functional grill station and prep kitchen features hot and cold running water, electrical outlets, a repurposed granite countertop and permanent outdoor refrigerator. The storage cabinets were custom-milled out of a felled cedar on our lead carpenter's farm.

Rising amidst the grand homes of North Howe Street, this stately house has more than 6,600 SF. In total, the home has seven bedrooms, six full bathrooms and three powder rooms. Designed with an extra-wide floor plan (21'-2"), achieved through side-yard relief, and an attached garage achieved through rear-yard relief, it is a truly unique home in a truly stunning environment.
The centerpiece of the home is its dramatic, 11-foot-diameter circular stair that ascends four floors from the lower level to the roof decks where panoramic windows (and views) infuse the staircase and lower levels with natural light. Public areas include classically-proportioned living and dining rooms, designed in an open-plan concept with architectural distinction enabling them to function individually. A gourmet, eat-in kitchen opens to the home's great room and rear gardens and is connected via its own staircase to the lower level family room, mud room and attached 2-1/2 car, heated garage.
The second floor is a dedicated master floor, accessed by the main stair or the home's elevator. Features include a groin-vaulted ceiling; attached sun-room; private balcony; lavishly appointed master bath; tremendous closet space, including a 120 SF walk-in closet, and; an en-suite office. Four family bedrooms and three bathrooms are located on the third floor.
This home was sold early in its construction process.
Nathan Kirkman
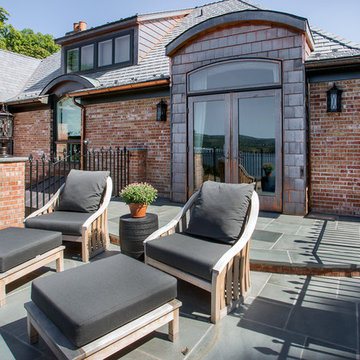
Philip Jensen-Carter
Inspiration for a large classic roof rooftop terrace in New York with no cover.
Inspiration for a large classic roof rooftop terrace in New York with no cover.

The upstairs deck on this beautiful beachfront home features a fire bowl that perfectly complements the deck and surroundings.
O McGoldrick Photography

Modern pergola on Chicago rooftop deck. Minimal materials used and clean lines define the space and pergola. Lounge seating under retractable mesh shade panels on a track system. Roof deck materials are composite and built on frame system. Contemporary rooftop deck.
Bradley Foto, Chris Bradley

Chicago Home Photos
Inspiration for a large contemporary roof rooftop terrace in Chicago with a fire feature and no cover.
Inspiration for a large contemporary roof rooftop terrace in Chicago with a fire feature and no cover.
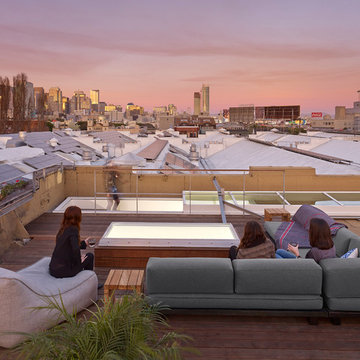
Cesar Rubio
This is an example of a large industrial roof rooftop terrace in San Francisco with no cover.
This is an example of a large industrial roof rooftop terrace in San Francisco with no cover.
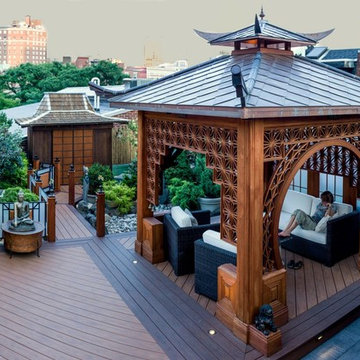
Custom copper diamond shingles top an ornate Chinese tea house on a roof-top oasis in Boston, MA.
World-inspired roof rooftop terrace in Boston.
World-inspired roof rooftop terrace in Boston.

A tiny 65m site with only 3m of internal width posed some interesting design challenges.
The Victorian terrace façade will have a loving touch up, however entering through the front door; a new kitchen has been inserted into the middle of the plan, before stepping up into a light filled new living room. Large timber bifold doors open out onto a timber deck and extend the living area into the compact courtyard. A simple green wall adds a punctuation mark of colour to the space.
A two-storey light well, pulls natural light into the heart of the ground and first floor plan, with an operable skylight allowing stack ventilation to keep the interiors cool through the Summer months. The open plan design and simple detailing give the impression of a much larger space on a very tight urban site.
Photography by Huw Lambert
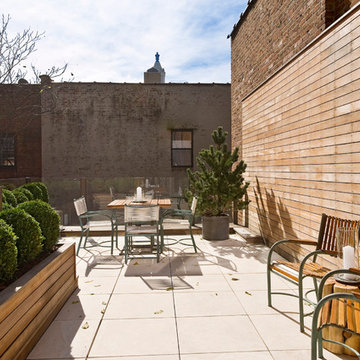
David Paler
This is an example of a contemporary roof rooftop terrace in New York.
This is an example of a contemporary roof rooftop terrace in New York.
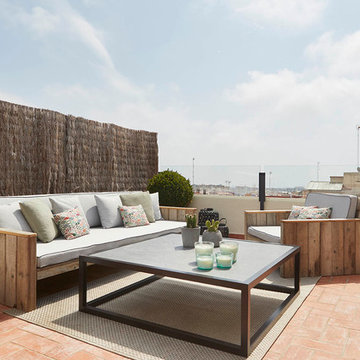
Sara Riera
Inspiration for a mediterranean roof rooftop terrace in Barcelona with no cover.
Inspiration for a mediterranean roof rooftop terrace in Barcelona with no cover.

Reportaje fotográfico realizado a un apartamento vacacional en Calahonda (Málaga). Tras posterior reforma y decoración sencilla y elegante. Este espacio disfruta de una excelente luminosidad, y era esencial captarlo en las fotografías.
Lolo Mestanza
Orange Roof Garden and Outdoor Space Ideas and Designs
1






