Orange Veranda with All Types of Cover Ideas and Designs
Refine by:
Budget
Sort by:Popular Today
1 - 20 of 233 photos
Item 1 of 3

Now empty nesters with kids in college, they needed the room for a therapeutic sauna. Their home in Windsor, Wis. had a deck that was underutilized and in need of maintenance or removal. Having followed our work on our website and social media for many years, they were confident we could design and build the three-season porch they desired.

David Burroughs
This is an example of a small classic front veranda in Baltimore with a roof extension.
This is an example of a small classic front veranda in Baltimore with a roof extension.

Photo of a rustic side mixed railing veranda in New York with a roof extension.
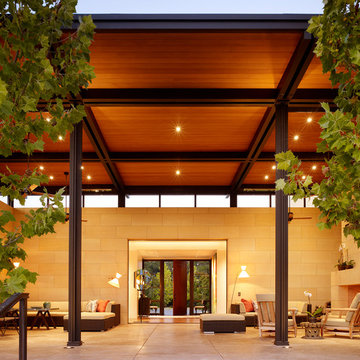
Design ideas for a mediterranean veranda in San Francisco with a fire feature and a roof extension.
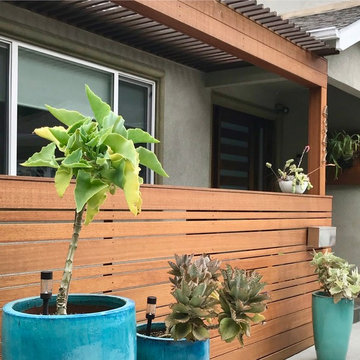
Indonesian hardwood pergola and front patio fencing for new modern entry. Asian Ceramics blue containers filled with drought tolerant Kalanchoe variety.

LAIR Architectural + Interior Photography
Rustic veranda in Dallas with decking, a roof extension and feature lighting.
Rustic veranda in Dallas with decking, a roof extension and feature lighting.
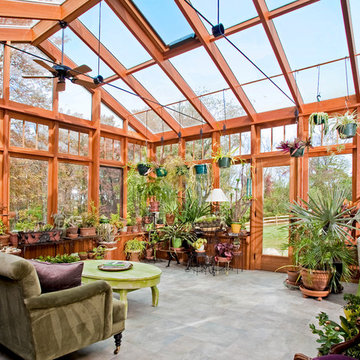
Photo of a classic veranda in Philadelphia with tiled flooring, a roof extension and feature lighting.
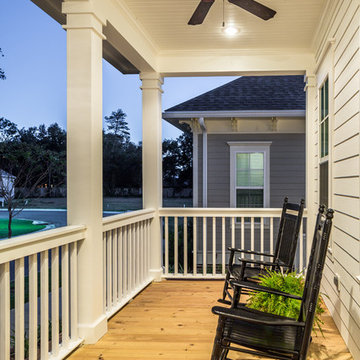
Chris Foster Photography
Inspiration for a medium sized farmhouse front veranda in Miami with decking and a roof extension.
Inspiration for a medium sized farmhouse front veranda in Miami with decking and a roof extension.
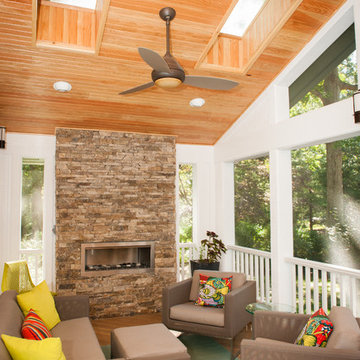
This is an example of a large contemporary screened veranda in DC Metro with decking and a roof extension.

Rear porch with an amazing marsh front view! Eased edge Ipe floors with stainless steel mesh x-brace railings with an Ipe cap. Stained v-groove wood cypress ceiling with the best view on Sullivan's Island.
-Photo by Patrick Brickman

Weatherwell Aluminum shutters were used to turn this deck from an open unusable space to a private and luxurious outdoor living space with lounge area, dining area, and jacuzzi. The Aluminum shutters were used to create privacy from the next door neighbors, with the front shutters really authenticating the appearance of a true outdoor room.The outlook was able to be controlled with the moveable blades.
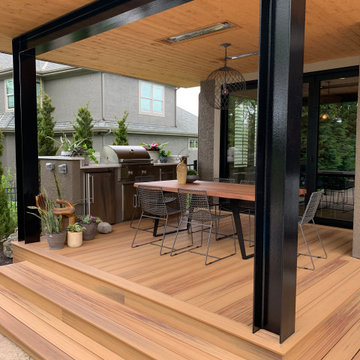
Exposed Steel beams and columns
Inspiration for a small modern back veranda in Kansas City with an outdoor kitchen, decking and a roof extension.
Inspiration for a small modern back veranda in Kansas City with an outdoor kitchen, decking and a roof extension.
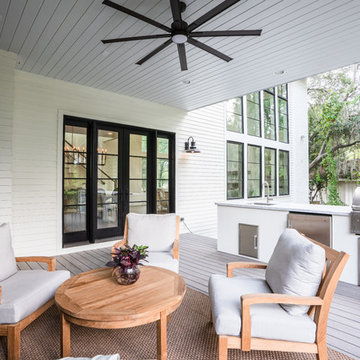
Inspiration for a rural back veranda in Other with decking, a roof extension and a bbq area.
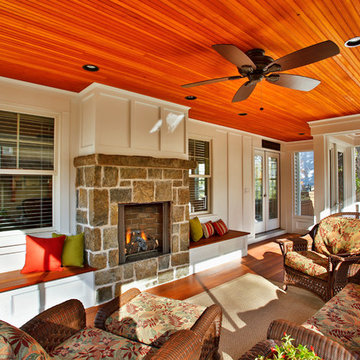
With classic beadboard ceilings, plenty of seating, and a generous fireplace, this screened-in porch has it all.
Scott Bergmann Photography
Large coastal back screened veranda in Boston with a roof extension.
Large coastal back screened veranda in Boston with a roof extension.
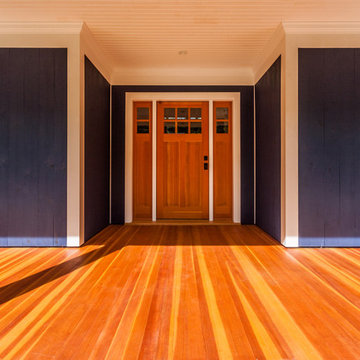
Design ideas for a large traditional front veranda in Boston with decking and a roof extension.
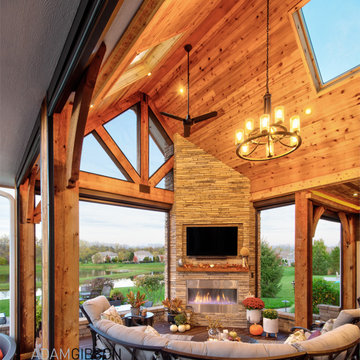
Previously a sun-drenched deck, unusable late afternoon because of the heat, and never utilized in the rain, the indoors seamlessly segues to the outdoors via Marvin's sliding wall system. Retractable Phantom Screens keep out the insects, and skylights let in the natural light stolen from the new roof. Powerful heaters and a fireplace warm it up during cool evenings.
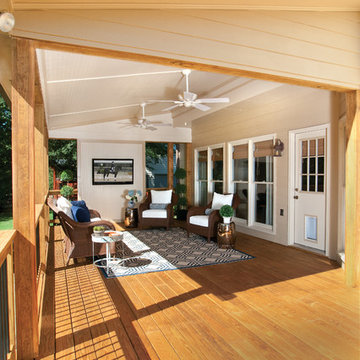
© Jan Stittleburg for Atlanta Decking & Fence. JS PhotoFX.
Medium sized classic back veranda in Atlanta with a roof extension.
Medium sized classic back veranda in Atlanta with a roof extension.
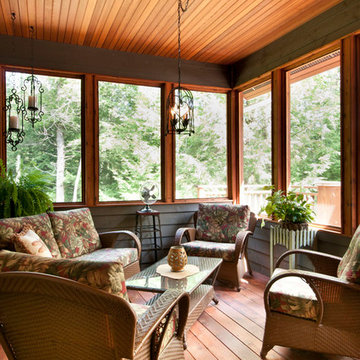
Photo of a rustic veranda in Toronto with decking and a roof extension.
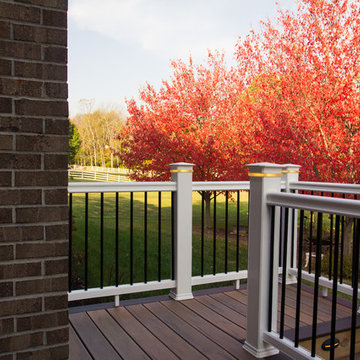
Kyle Cannon KCannon photography
Design ideas for a medium sized traditional back screened veranda in Cincinnati with decking and a roof extension.
Design ideas for a medium sized traditional back screened veranda in Cincinnati with decking and a roof extension.
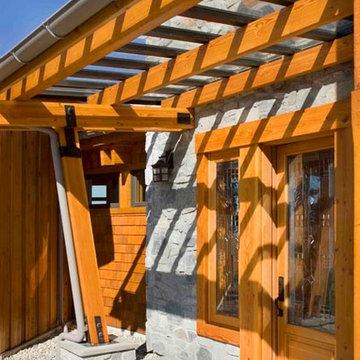
Milroy and McAleer Photography
This is an example of a contemporary front veranda in Seattle with natural stone paving and an awning.
This is an example of a contemporary front veranda in Seattle with natural stone paving and an awning.
Orange Veranda with All Types of Cover Ideas and Designs
1